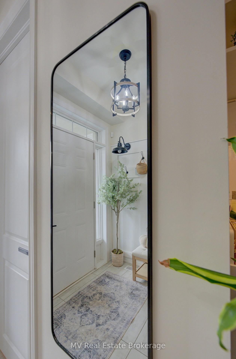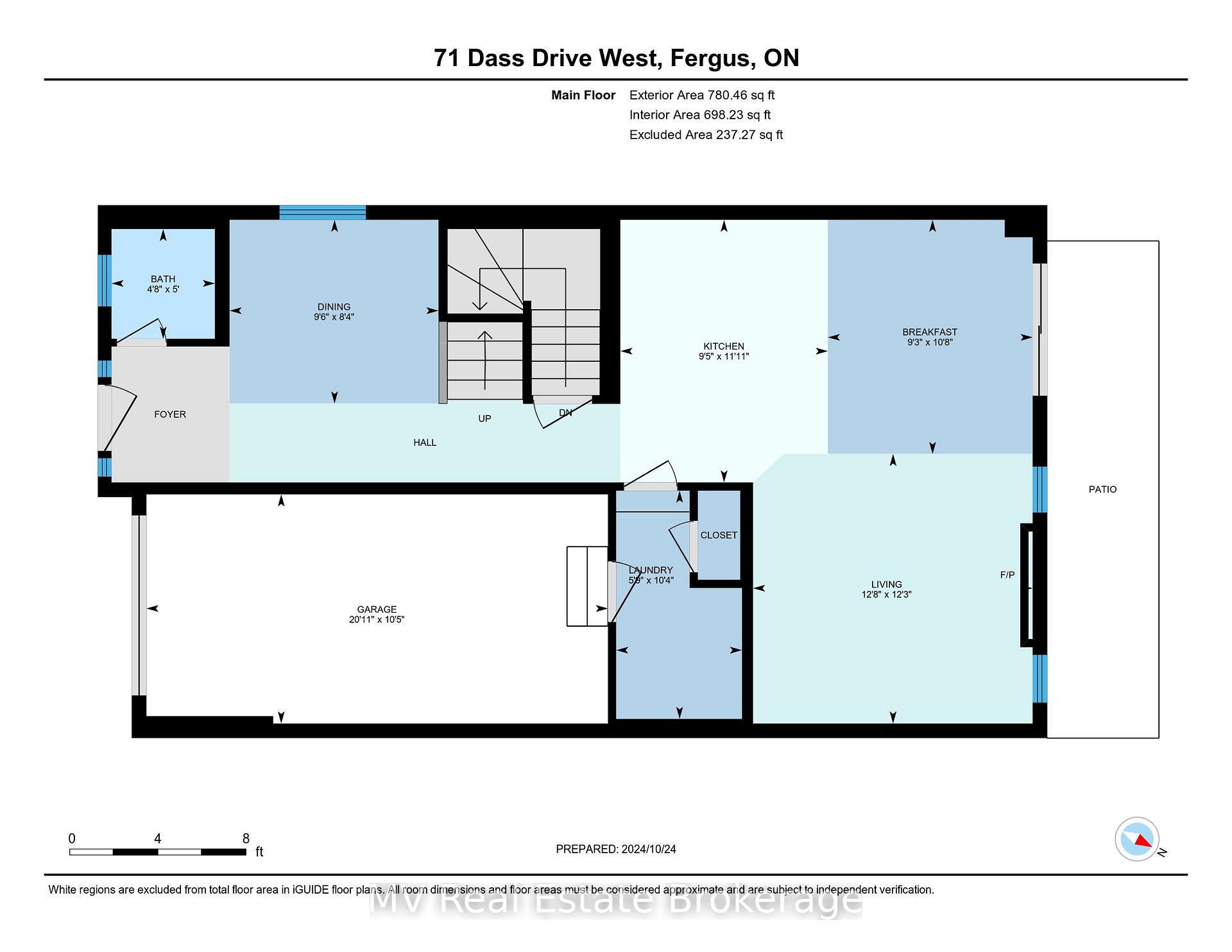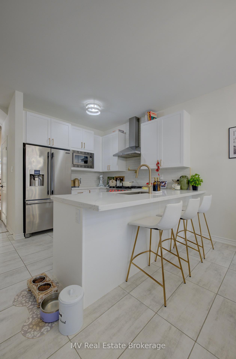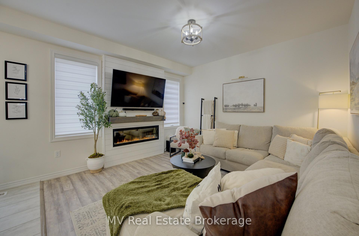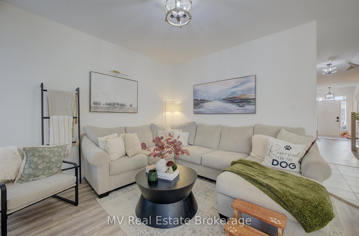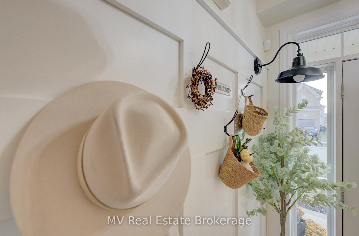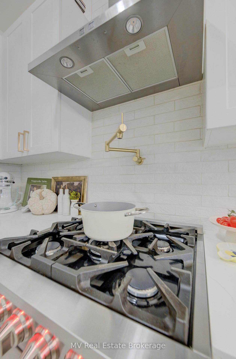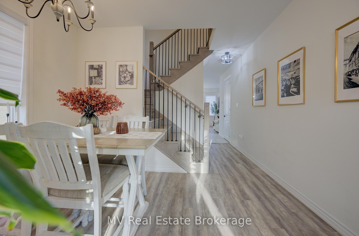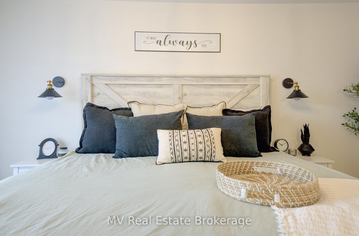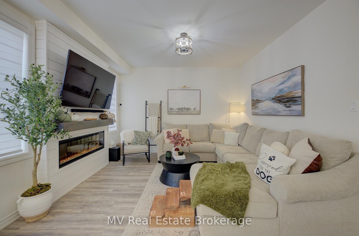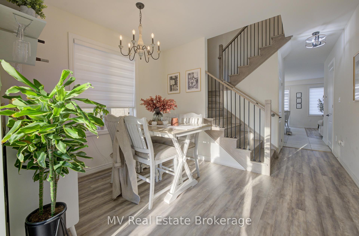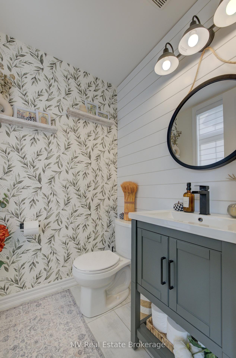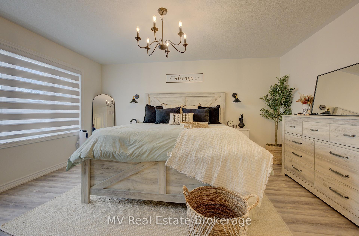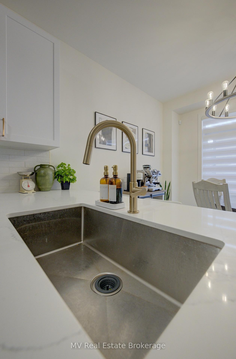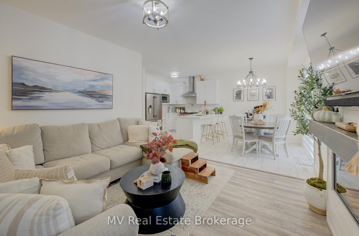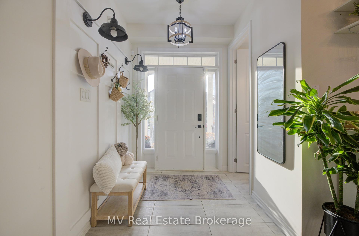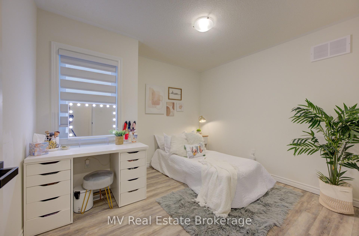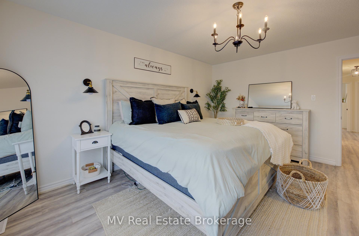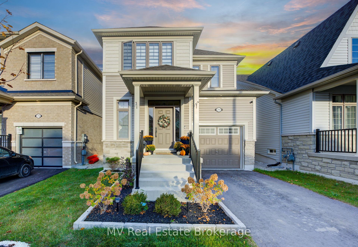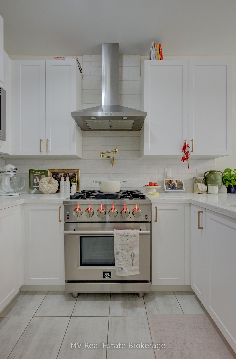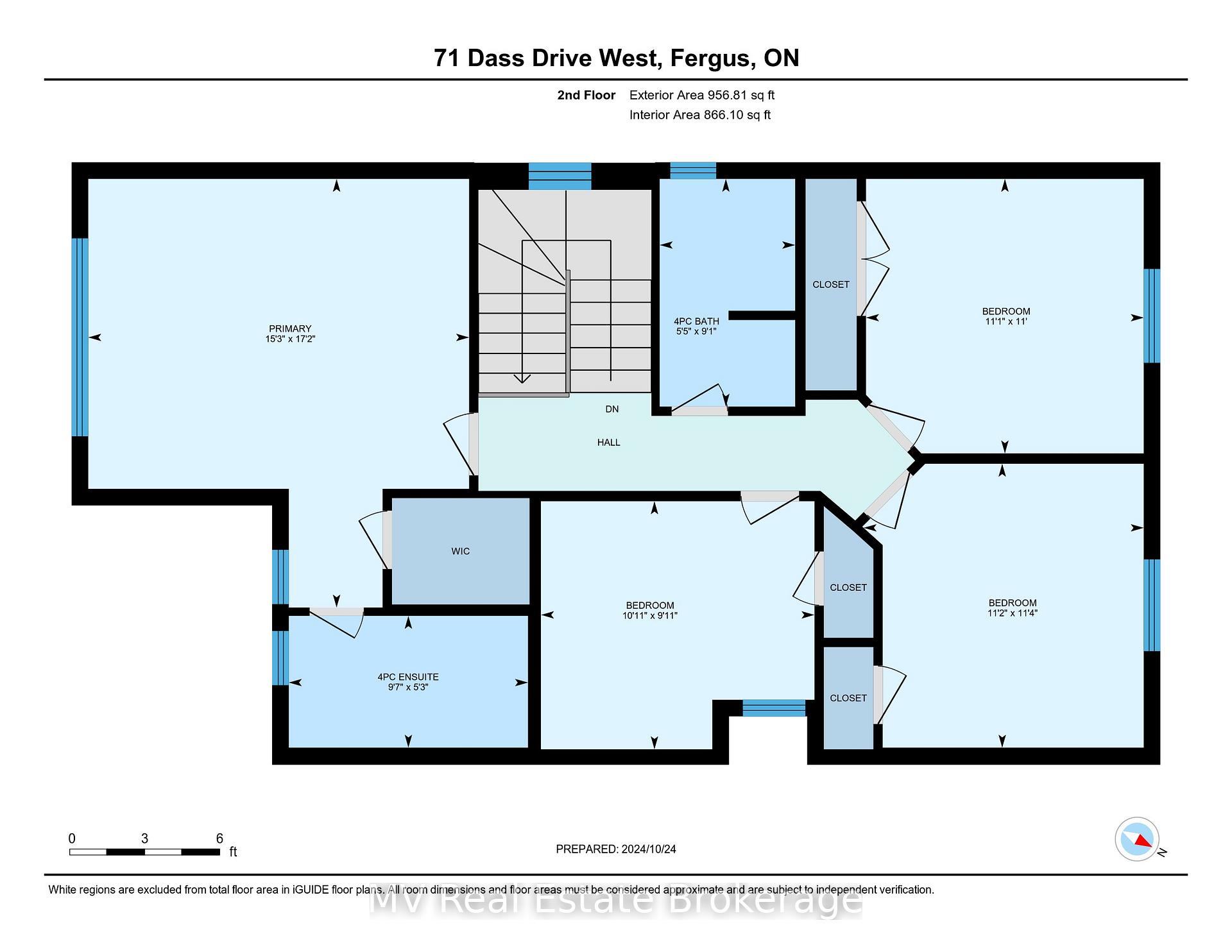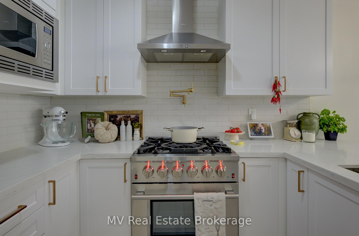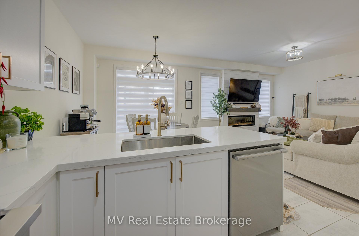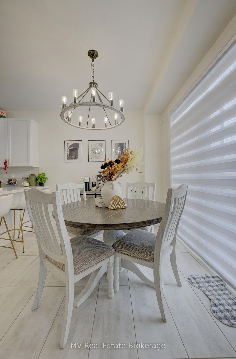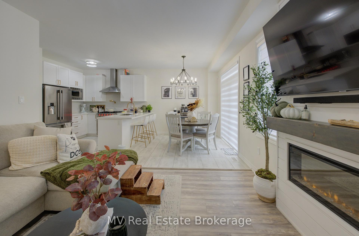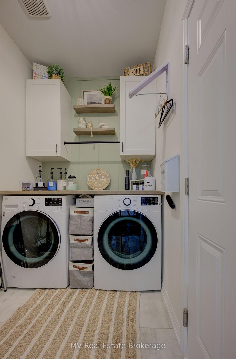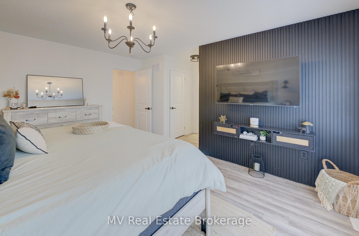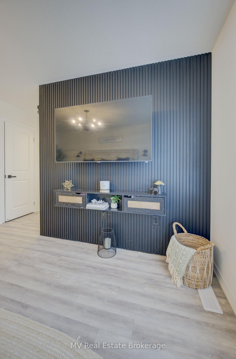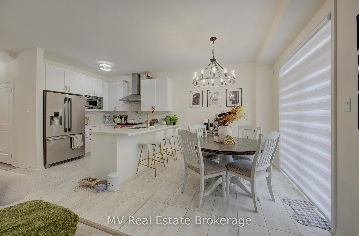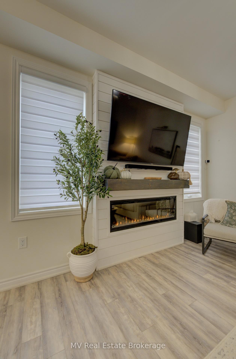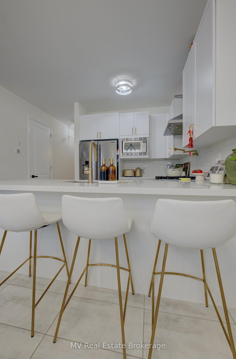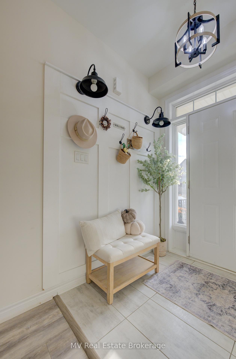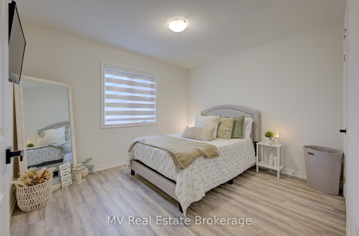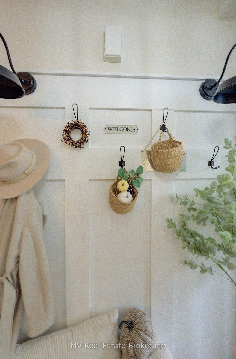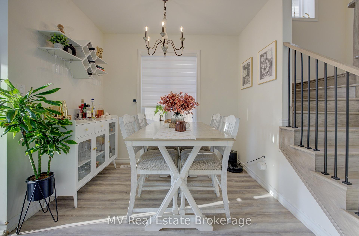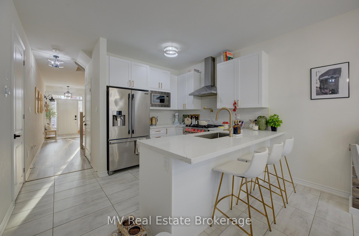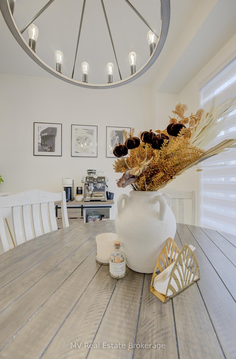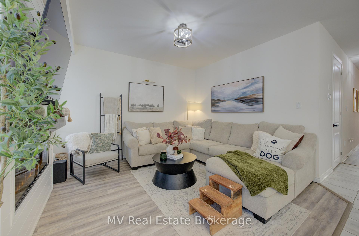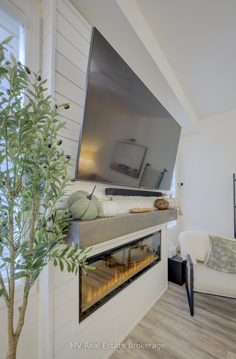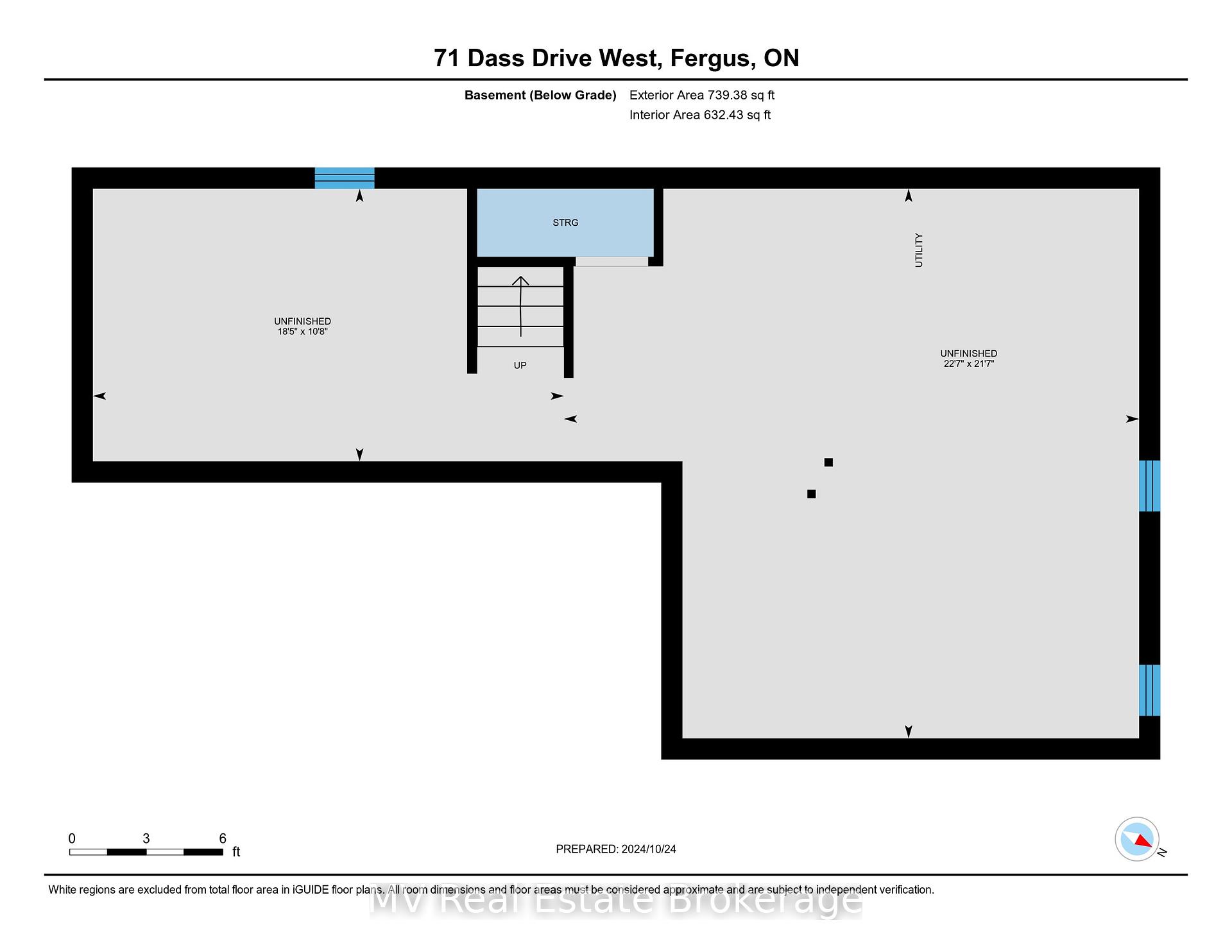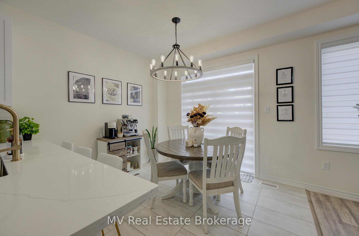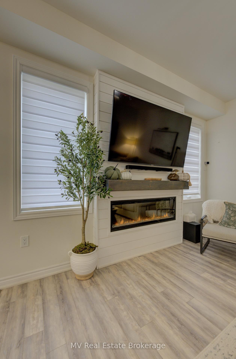$839,900
Available - For Sale
Listing ID: X12085018
71 DASS Driv West , Centre Wellington, N1M 0H9, Wellington
| Welcome to 71 Dass Drive W, a stylish and thoughtfully upgraded 4-bedroom, 3-bathroom home in Centre Wellington's newest community, Storybrook - perfectly located between Elora and Fergus. Built just two years ago, this home is designed for easy living. A bright, open-concept main floor features beautiful flooring and a chef's kitchen with quartz countertops, stainless steel appliances, a pot filler, and a statement backsplash - perfect for both everyday meals and entertaining. Off the kitchen is conveniently located mainfloor laundry plus extra pantry space and garage access - a perfect floorplan for the modern day family. Upstairs, the primary suite is a true retreat with a custom feature wall, a well-organized walk-in closet, and a fully upgraded ensuite that feels like a spa getaway. Upgrades throughout the home include motorized blinds, matte black hardware and smart home features throughout. Need extra space? The full-height unfinished basement is ready for your ideas whether that's a rec room, gym, or home theater. Outside, the spacious backyard is yours to customize, whether you dream of gardens, a patio, or a play space. Just minutes from Elora's charming downtown, the scenic Elora Gorge, and the historic Elora Mill, this home blends modern comfort with small-town charm. With great schools, all the amenities of Fergus nearby, and an easy commute to the GTA, this one is move-in ready and waiting for you! |
| Price | $839,900 |
| Taxes: | $4310.00 |
| Occupancy: | Owner |
| Address: | 71 DASS Driv West , Centre Wellington, N1M 0H9, Wellington |
| Acreage: | < .50 |
| Directions/Cross Streets: | Farley Rd |
| Rooms: | 13 |
| Rooms +: | 0 |
| Bedrooms: | 4 |
| Bedrooms +: | 0 |
| Family Room: | F |
| Basement: | Unfinished, Full |
| Level/Floor | Room | Length(ft) | Width(ft) | Descriptions | |
| Room 1 | Main | Dining Ro | 9.51 | 8.33 | |
| Room 2 | Main | Kitchen | 9.41 | 11.91 | |
| Room 3 | Main | Other | 9.25 | 10.66 | |
| Room 4 | Main | Living Ro | 12.66 | 12.23 | |
| Room 5 | Main | Laundry | 5.74 | 10.33 | |
| Room 6 | Second | Bedroom | 11.09 | 10.99 | |
| Room 7 | Second | Bedroom | 11.15 | 11.32 | |
| Room 8 | Second | Bedroom | 10.92 | 9.91 | |
| Room 9 | Second | Primary B | 15.25 | 17.15 |
| Washroom Type | No. of Pieces | Level |
| Washroom Type 1 | 2 | Main |
| Washroom Type 2 | 4 | Second |
| Washroom Type 3 | 0 | |
| Washroom Type 4 | 0 | |
| Washroom Type 5 | 0 |
| Total Area: | 0.00 |
| Approximatly Age: | 0-5 |
| Property Type: | Detached |
| Style: | 2-Storey |
| Exterior: | Stone, Vinyl Siding |
| Garage Type: | Attached |
| (Parking/)Drive: | Private |
| Drive Parking Spaces: | 1 |
| Park #1 | |
| Parking Type: | Private |
| Park #2 | |
| Parking Type: | Private |
| Pool: | None |
| Approximatly Age: | 0-5 |
| Approximatly Square Footage: | 1500-2000 |
| Property Features: | Hospital, River/Stream |
| CAC Included: | N |
| Water Included: | N |
| Cabel TV Included: | N |
| Common Elements Included: | N |
| Heat Included: | N |
| Parking Included: | N |
| Condo Tax Included: | N |
| Building Insurance Included: | N |
| Fireplace/Stove: | Y |
| Heat Type: | Forced Air |
| Central Air Conditioning: | Central Air |
| Central Vac: | N |
| Laundry Level: | Syste |
| Ensuite Laundry: | F |
| Elevator Lift: | False |
| Sewers: | Sewer |
$
%
Years
This calculator is for demonstration purposes only. Always consult a professional
financial advisor before making personal financial decisions.
| Although the information displayed is believed to be accurate, no warranties or representations are made of any kind. |
| MV Real Estate Brokerage |
|
|

Marjan Heidarizadeh
Sales Representative
Dir:
416-400-5987
Bus:
905-456-1000
| Virtual Tour | Book Showing | Email a Friend |
Jump To:
At a Glance:
| Type: | Freehold - Detached |
| Area: | Wellington |
| Municipality: | Centre Wellington |
| Neighbourhood: | Fergus |
| Style: | 2-Storey |
| Approximate Age: | 0-5 |
| Tax: | $4,310 |
| Beds: | 4 |
| Baths: | 3 |
| Fireplace: | Y |
| Pool: | None |
Locatin Map:
Payment Calculator:

