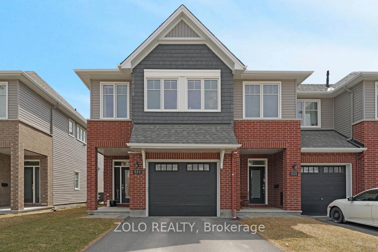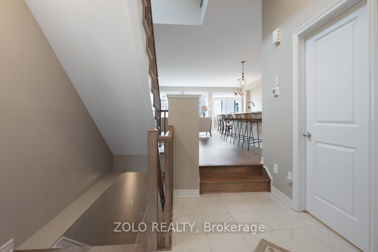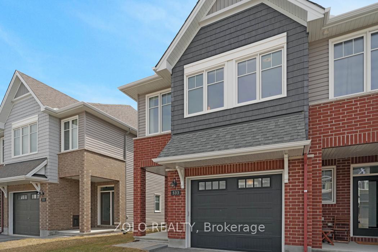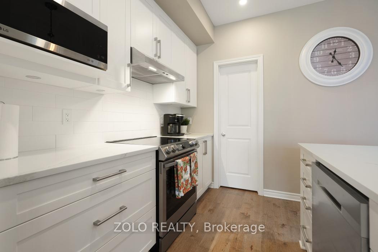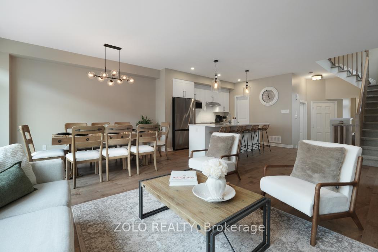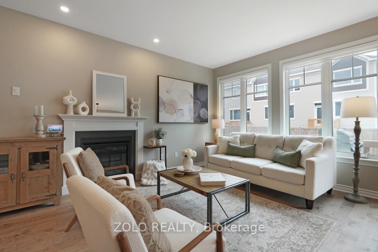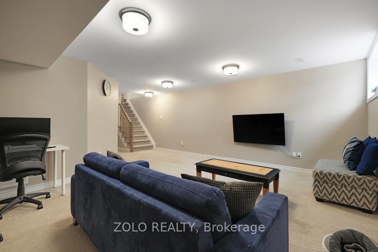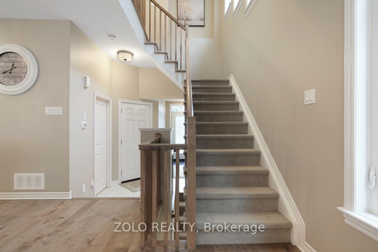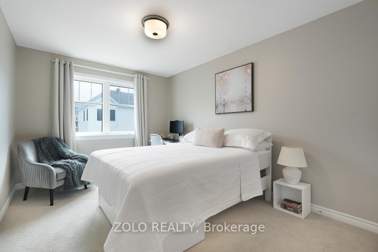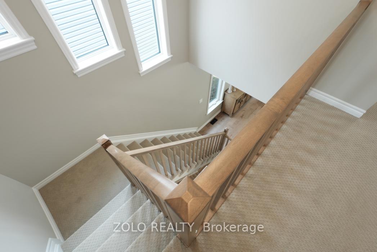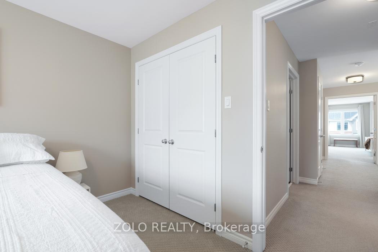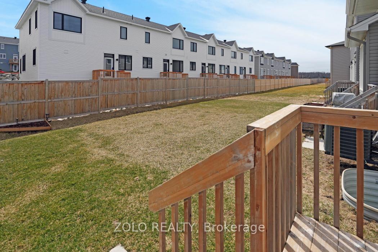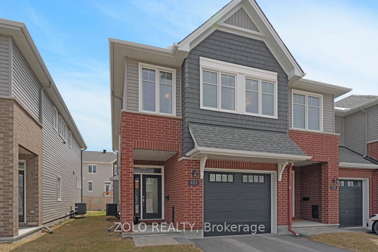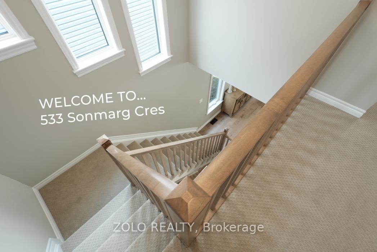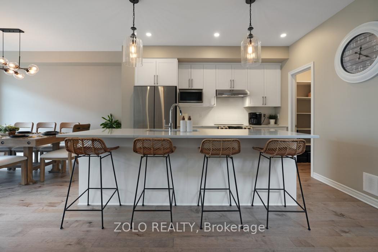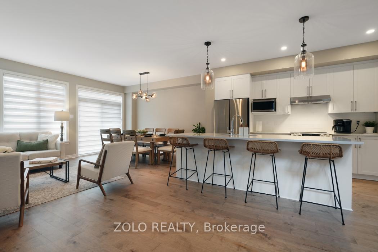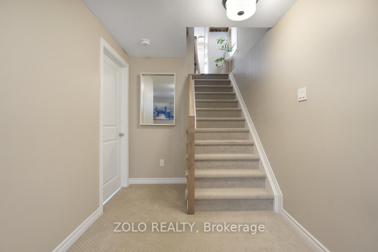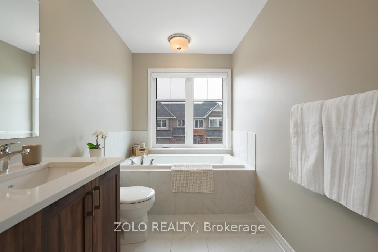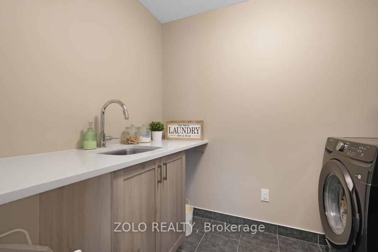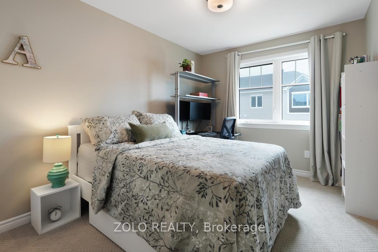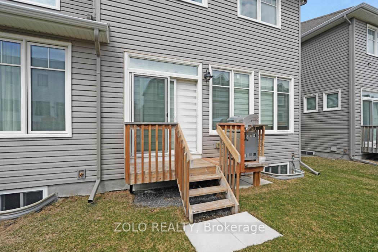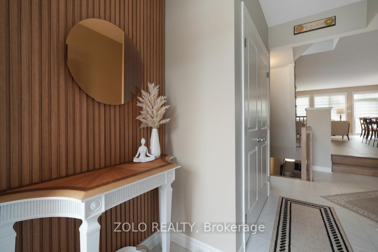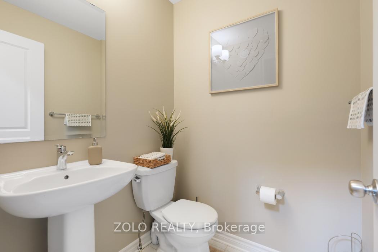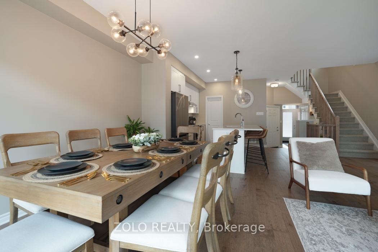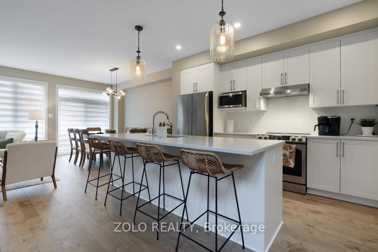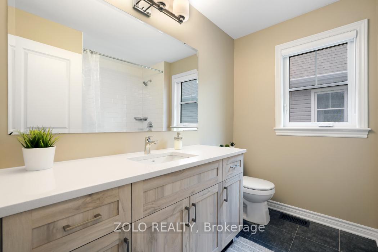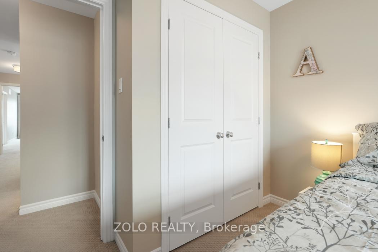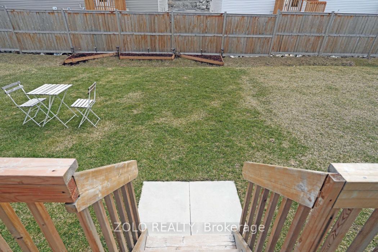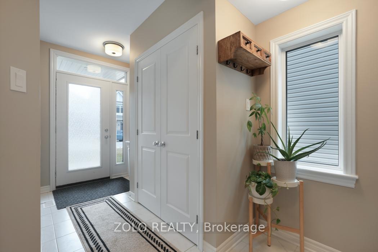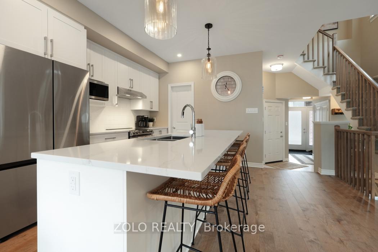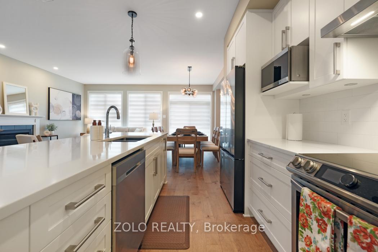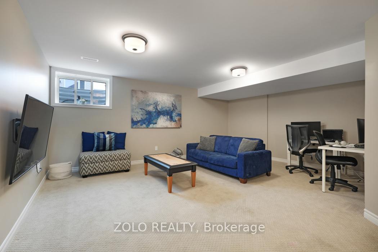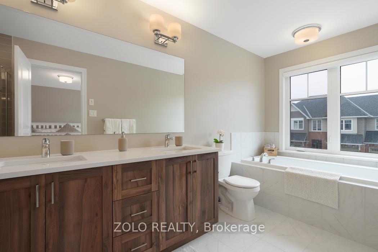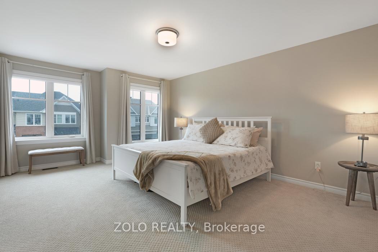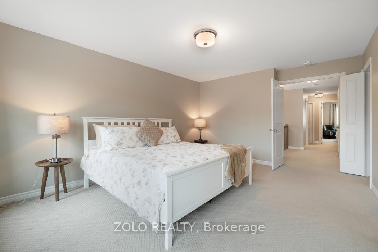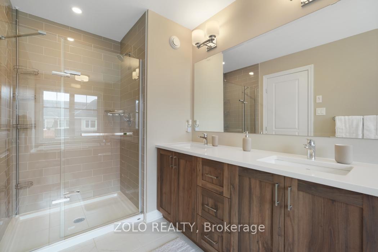$739,500
Available - For Sale
Listing ID: X12084913
533 Sonmarg Cres , Barrhaven, K2J 7A5, Ottawa
| This beautiful corner house by a builder renowned for their amazing quality and craftsmanship - Tamarak Homes - is just two years old (built in 2022). The home boasts over 2100 sqft of interior (with finished basement) and premium quality finishes that include (but not limited to) beautiful hardwood floors, quartz countertops all through the house (i.e. kitchen, bathrooms and laundry room), sun-filled open concept living room and dining room, stainless steel kitchen appliances (fridge, cooker, and dishwasher with 4 year extended warranty), soft-closing drawers and cupboards, 9 foot ceilings (living area), tasteful light fixtures, high-quality window blinds, and spacious bedrooms. This is an Energy Star rated home with premium triple glazed and high-efficiency double glazed windows (Jeld-Wen) with a special 5-year warranty coverage. As a newer home, the Tarion Warranty period is still in effect as well! The finished basement provides a spacious area for entertainment and it is ideal as a family room. The utility room and the storage area in the basement provides ample storage space. The bigger garage with remote door opener has enough space to store a car and yet have more space to store your winter tires and more. The current owners are the first owners and pride of ownership can be felt the moment you enter this very clean home! The neighbourhood is vibrant with many young families occupying most homes. It may be reasonable to assume that the property value will be positively impacted once the shopping area with Food Basics and other well known retailers start their operations near the corner of Cambrian and Elevation Roads (i.e. under construction - groceries will be within walking-distance/very short commute). This area in Halfmoon Bay has many options regarding parks, recreation, and schools. Don't miss your opportunity to own this amazing house and be a part of this vibrant community! (all measurements given are approximate and accuracy is not guaranteed) |
| Price | $739,500 |
| Taxes: | $4424.00 |
| Assessment Year: | 2024 |
| Occupancy: | Owner |
| Address: | 533 Sonmarg Cres , Barrhaven, K2J 7A5, Ottawa |
| Directions/Cross Streets: | Sonmarg Crescent and Elevation Road |
| Rooms: | 11 |
| Rooms +: | 1 |
| Bedrooms: | 3 |
| Bedrooms +: | 0 |
| Family Room: | T |
| Basement: | Finished |
| Level/Floor | Room | Length(ft) | Width(ft) | Descriptions | |
| Room 1 | Main | Foyer | 9.51 | 3.48 | Tile Floor, Closet |
| Room 2 | Main | Powder Ro | 4.92 | 4.59 | 2 Pc Bath |
| Room 3 | Main | Living Ro | 21.65 | 11.15 | Hardwood Floor, Gas Fireplace |
| Room 4 | Main | Dining Ro | 12.79 | 8.2 | Hardwood Floor, Overlooks Backyard |
| Room 5 | Main | Kitchen | 12.14 | 8.2 | Hardwood Floor, Centre Island, Quartz Counter |
| Room 6 | Second | Primary B | 16.07 | 12.79 | 4 Pc Ensuite, Walk-In Closet(s) |
| Room 7 | Second | Bedroom 2 | 12.14 | 9.18 | |
| Room 8 | Second | Bedroom 3 | 13.45 | 9.84 | |
| Room 9 | Second | Bathroom | 7.87 | 7.54 | 3 Pc Bath |
| Room 10 | Second | Laundry | 8.86 | 6.23 | |
| Room 11 | Basement | Family Ro | 18.37 | 13.45 | Finished |
| Room 12 | Second | Bathroom | 12.46 | 5.9 | 4 Pc Ensuite, Double Sink |
| Washroom Type | No. of Pieces | Level |
| Washroom Type 1 | 2 | Main |
| Washroom Type 2 | 3 | Second |
| Washroom Type 3 | 4 | Second |
| Washroom Type 4 | 0 | |
| Washroom Type 5 | 0 | |
| Washroom Type 6 | 2 | Main |
| Washroom Type 7 | 3 | Second |
| Washroom Type 8 | 4 | Second |
| Washroom Type 9 | 0 | |
| Washroom Type 10 | 0 |
| Total Area: | 0.00 |
| Approximatly Age: | 0-5 |
| Property Type: | Att/Row/Townhouse |
| Style: | 2-Storey |
| Exterior: | Brick Veneer, Vinyl Siding |
| Garage Type: | Attached |
| (Parking/)Drive: | Other |
| Drive Parking Spaces: | 2 |
| Park #1 | |
| Parking Type: | Other |
| Park #2 | |
| Parking Type: | Other |
| Pool: | None |
| Approximatly Age: | 0-5 |
| Approximatly Square Footage: | 1500-2000 |
| CAC Included: | N |
| Water Included: | N |
| Cabel TV Included: | N |
| Common Elements Included: | N |
| Heat Included: | N |
| Parking Included: | N |
| Condo Tax Included: | N |
| Building Insurance Included: | N |
| Fireplace/Stove: | Y |
| Heat Type: | Forced Air |
| Central Air Conditioning: | Central Air |
| Central Vac: | N |
| Laundry Level: | Syste |
| Ensuite Laundry: | F |
| Elevator Lift: | False |
| Sewers: | Sewer |
| Utilities-Cable: | A |
| Utilities-Hydro: | Y |
$
%
Years
This calculator is for demonstration purposes only. Always consult a professional
financial advisor before making personal financial decisions.
| Although the information displayed is believed to be accurate, no warranties or representations are made of any kind. |
| ZOLO REALTY |
|
|

Marjan Heidarizadeh
Sales Representative
Dir:
416-400-5987
Bus:
905-456-1000
| Book Showing | Email a Friend |
Jump To:
At a Glance:
| Type: | Freehold - Att/Row/Townhouse |
| Area: | Ottawa |
| Municipality: | Barrhaven |
| Neighbourhood: | 7711 - Barrhaven - Half Moon Bay |
| Style: | 2-Storey |
| Approximate Age: | 0-5 |
| Tax: | $4,424 |
| Beds: | 3 |
| Baths: | 3 |
| Fireplace: | Y |
| Pool: | None |
Locatin Map:
Payment Calculator:

