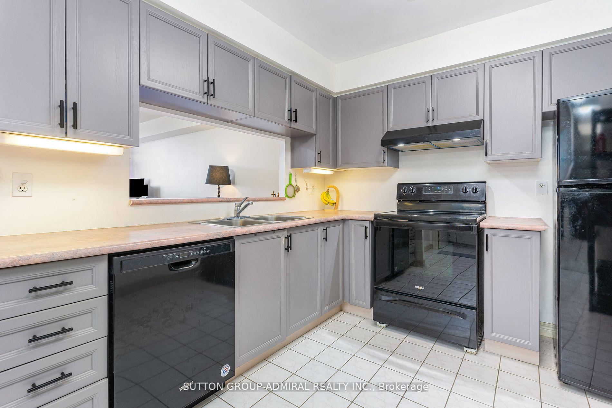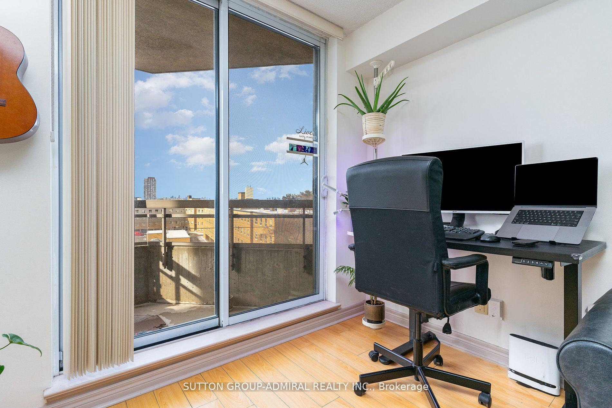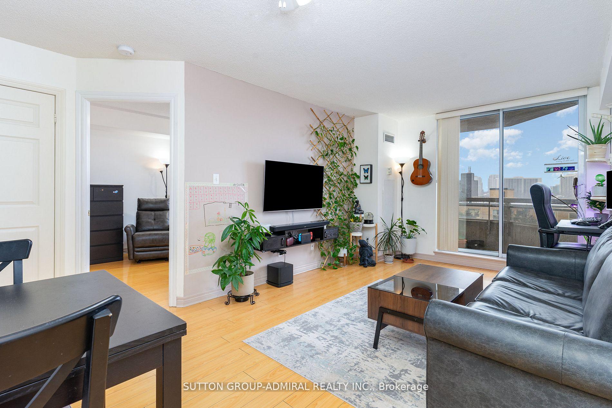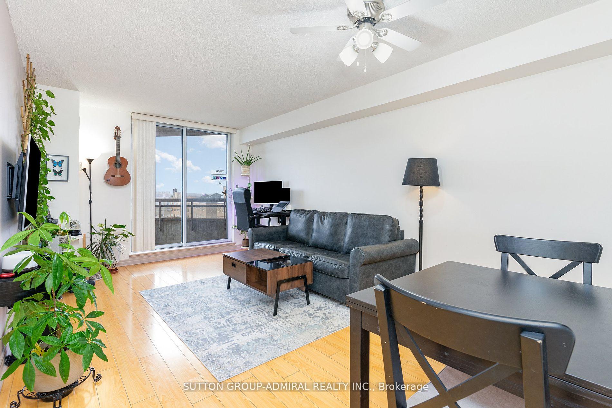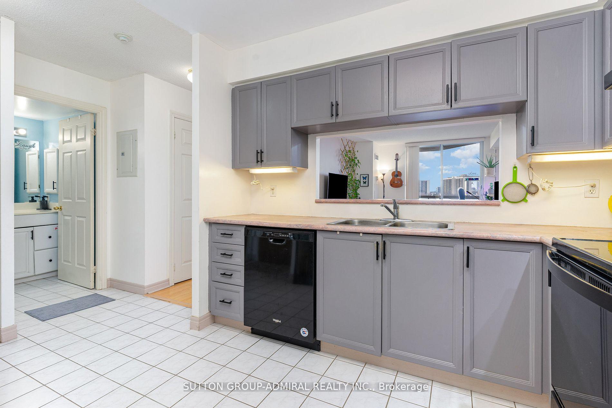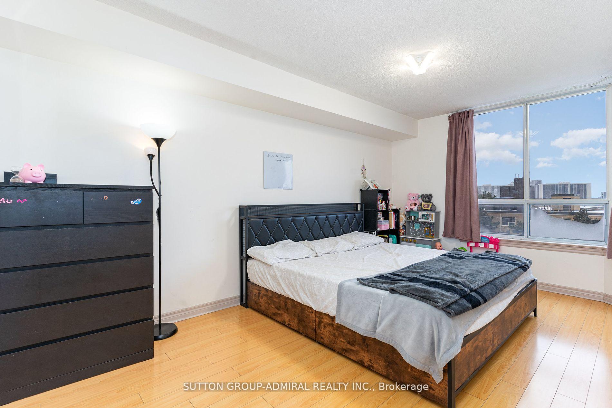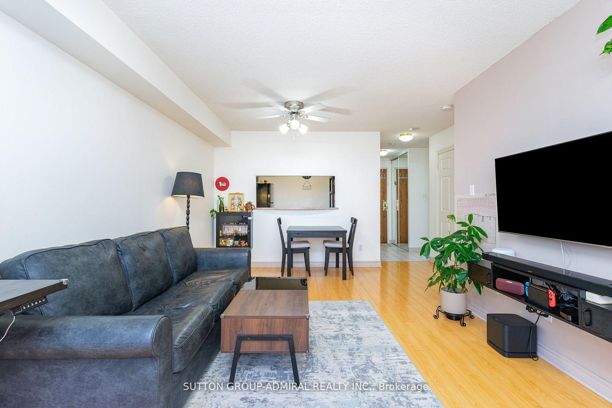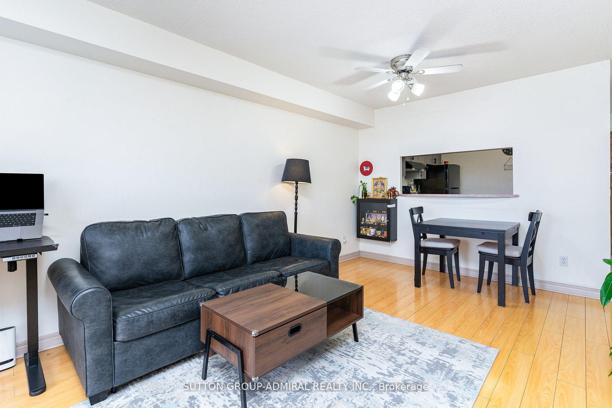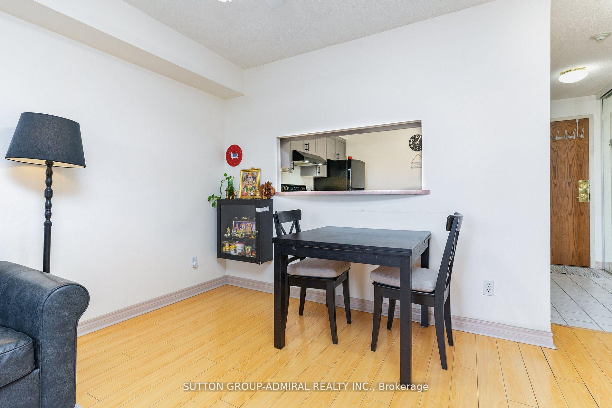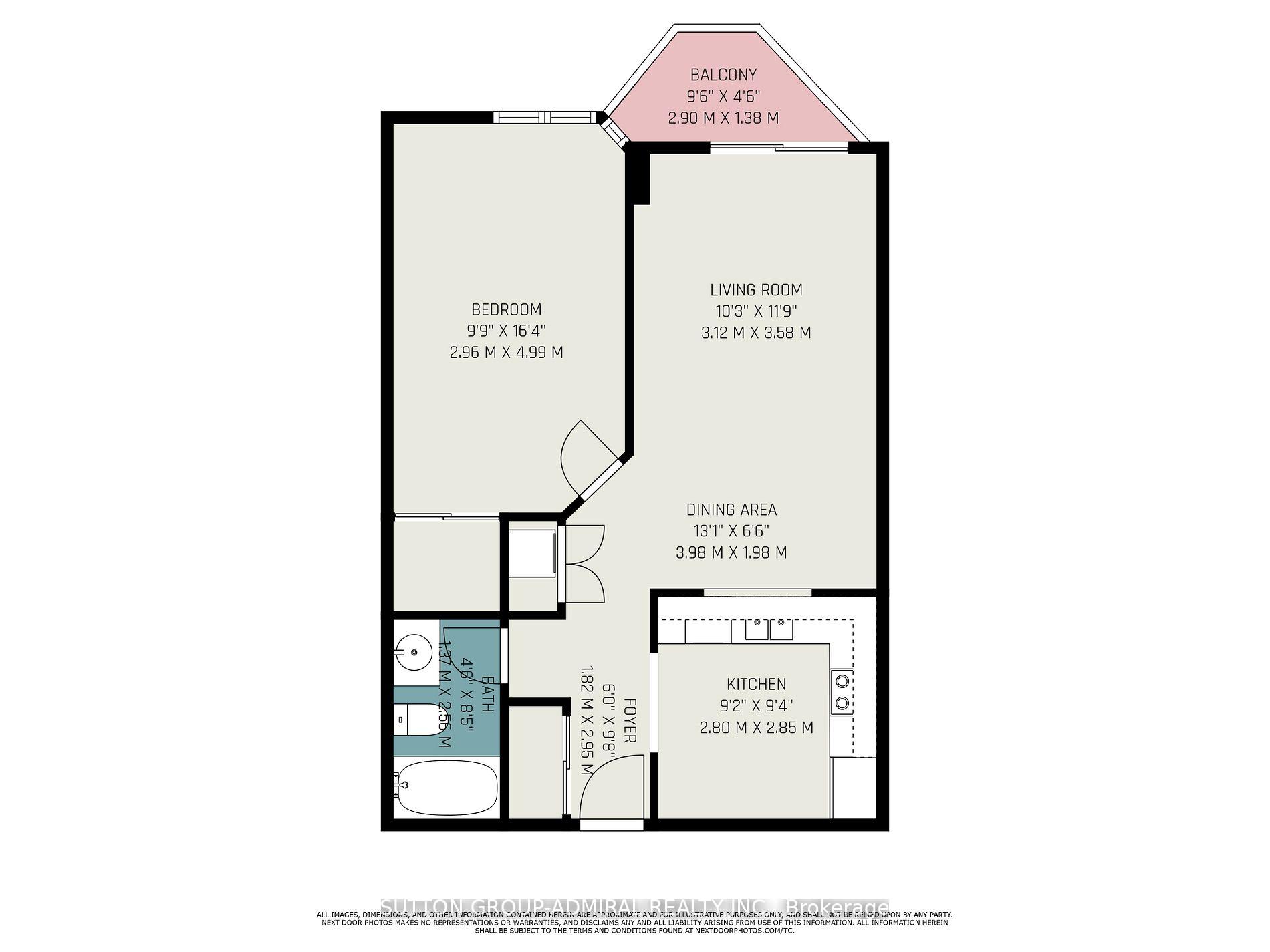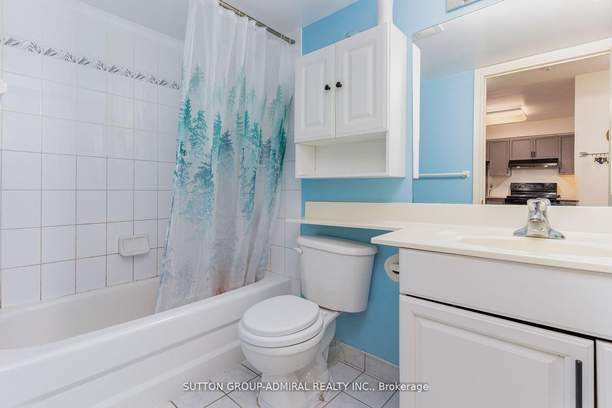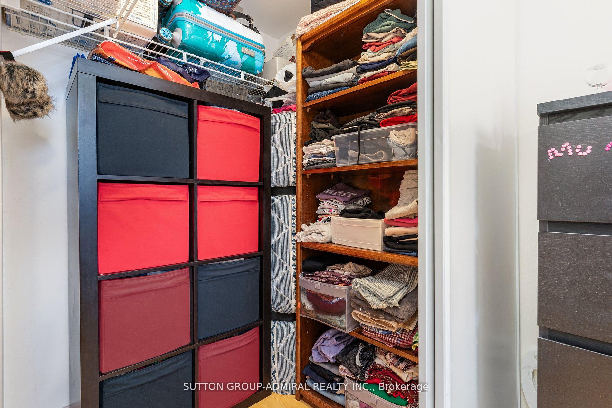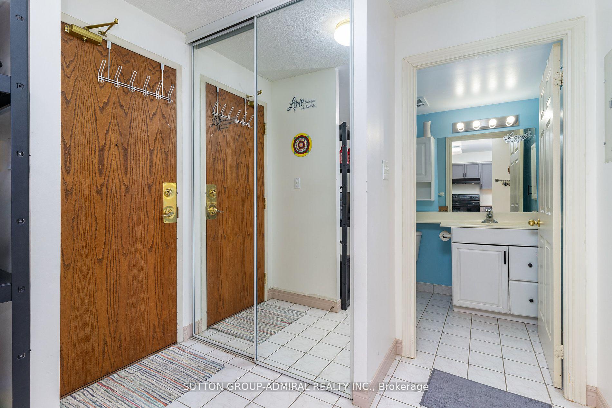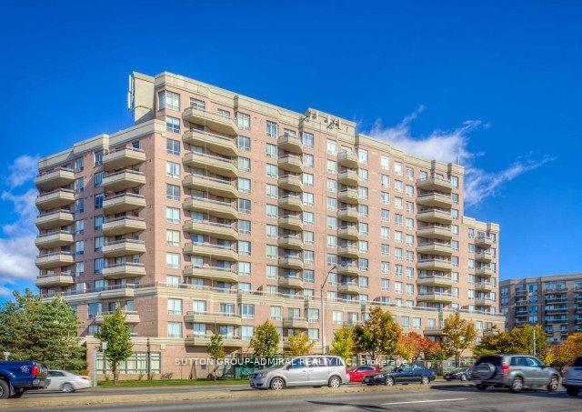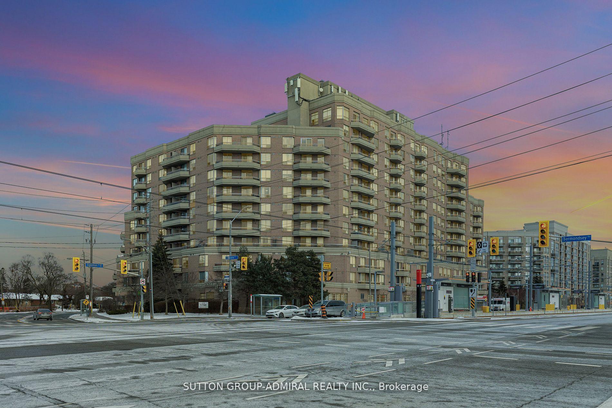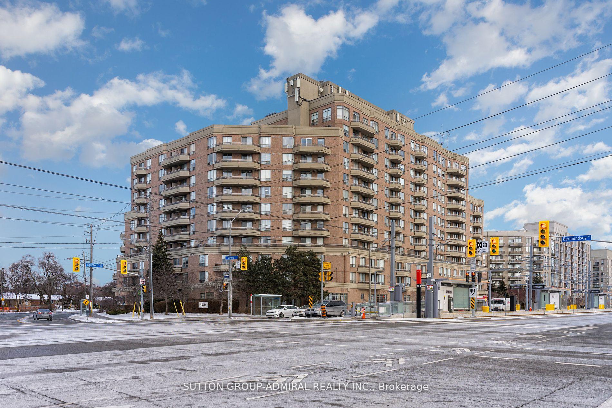$499,000
Available - For Sale
Listing ID: C12085021
1700 Eglinton Aven East , Toronto, M4A 2X4, Toronto
| Bright and Spacious One Bedroom, One Bathroom Suite, Includes One Parking Spot & One Locker. Conveniently Located Near Public Transport. Large Mirrored Doubled Closet In Foyer. Eat-In Kitchen Overlooks Dining/Living Room Area. New Stove, Fridge and Dishwasher. Ensuite Laundry. 4 Pc bath. Bedroom Features A Walk-In Closet, And Plenty Of Room For Funiture. Open Concept Living/Dining Room Combined. Walk-Out To Private Balcony With Beautiful Views Facing Southwest. You Can See Toronto's Skyline In The Distance. Locker Included. New LRT & TTC Out Front. Minutes to DVP, 4210, Shops, Schools, Restaurants, Parks And More! A Must See!! **EXTRAS** Building Amenities Include; 24 Hours Concierge, Gym, Whirlpool, Sauna, Outdoor Pool, Tennis Court, Library, Media Room, Billards Room, Party/Meeting Room, Guest Suites, And Visitor Parking (Underground & Surface) |
| Price | $499,000 |
| Taxes: | $2167.00 |
| Occupancy: | Owner+T |
| Address: | 1700 Eglinton Aven East , Toronto, M4A 2X4, Toronto |
| Postal Code: | M4A 2X4 |
| Province/State: | Toronto |
| Directions/Cross Streets: | Eglinton/DVP |
| Level/Floor | Room | Length(ft) | Width(ft) | Descriptions | |
| Room 1 | Flat | Foyer | 5.97 | 9.68 | Large Closet, Tile Floor |
| Room 2 | Flat | Kitchen | 9.18 | 9.35 | Family Size Kitchen, Eat-in Kitchen, Overlooks Dining |
| Room 3 | Flat | Living Ro | 10.23 | 11.74 | Open Concept, Combined w/Dining, Laminate |
| Room 4 | Flat | Dining Ro | 13.05 | 6.49 | Combined w/Living, Combined w/Living, Laminate |
| Room 5 | Flat | Primary B | 9.71 | 16.37 | Walk-In Closet(s), 4 Pc Ensuite, Walk-In Closet(s) |
| Room 6 | Flat | Bathroom | 4.49 | 8.4 | 4 Pc Bath, Tile Floor |
| Washroom Type | No. of Pieces | Level |
| Washroom Type 1 | 4 | Flat |
| Washroom Type 2 | 0 | |
| Washroom Type 3 | 0 | |
| Washroom Type 4 | 0 | |
| Washroom Type 5 | 0 |
| Total Area: | 0.00 |
| Washrooms: | 1 |
| Heat Type: | Heat Pump |
| Central Air Conditioning: | Central Air |
$
%
Years
This calculator is for demonstration purposes only. Always consult a professional
financial advisor before making personal financial decisions.
| Although the information displayed is believed to be accurate, no warranties or representations are made of any kind. |
| SUTTON GROUP-ADMIRAL REALTY INC. |
|
|

Marjan Heidarizadeh
Sales Representative
Dir:
416-400-5987
Bus:
905-456-1000
| Book Showing | Email a Friend |
Jump To:
At a Glance:
| Type: | Com - Condo Apartment |
| Area: | Toronto |
| Municipality: | Toronto C13 |
| Neighbourhood: | Victoria Village |
| Style: | Apartment |
| Tax: | $2,167 |
| Maintenance Fee: | $735 |
| Beds: | 1 |
| Baths: | 1 |
| Fireplace: | N |
Locatin Map:
Payment Calculator:

