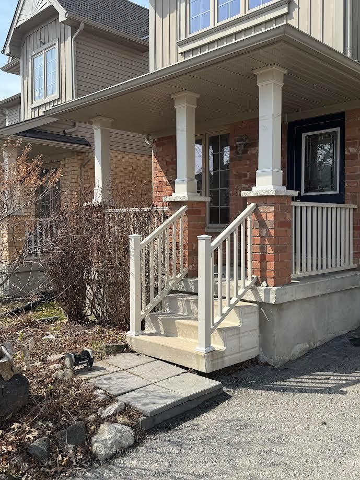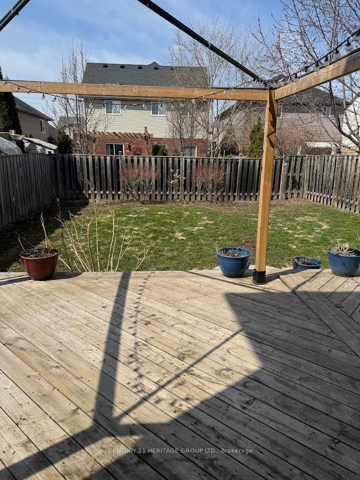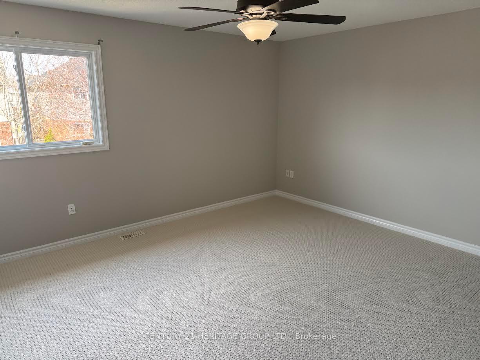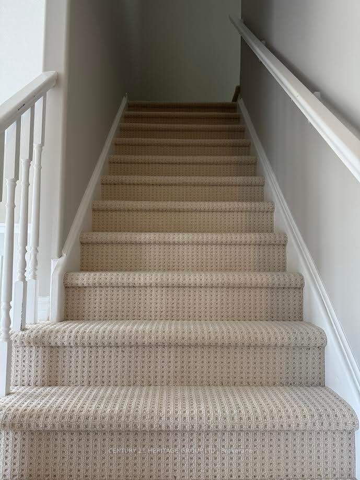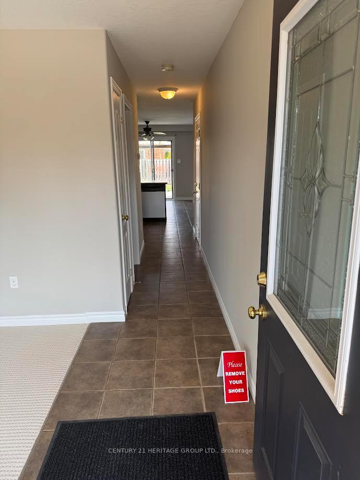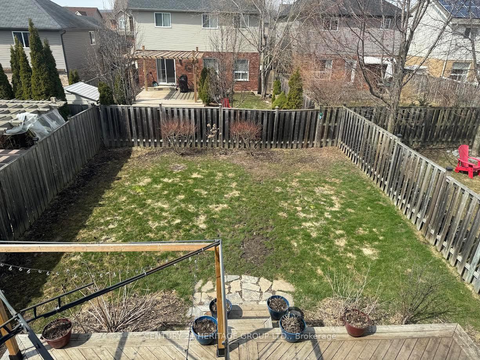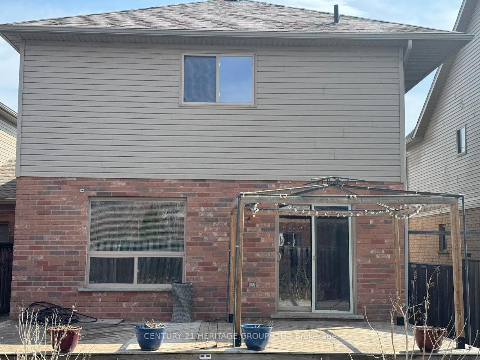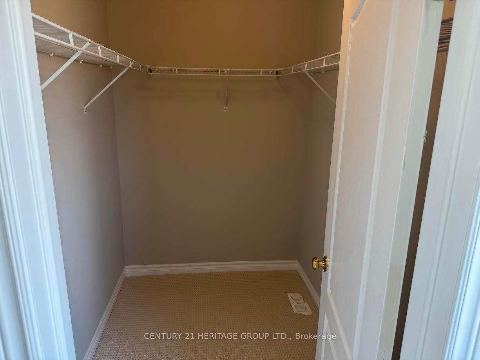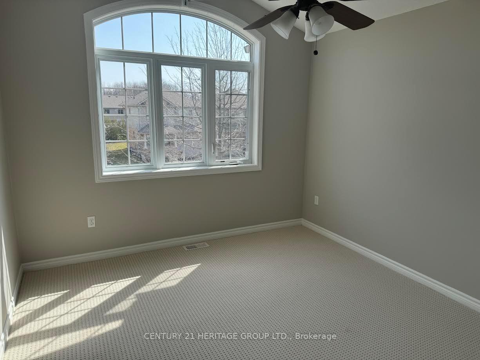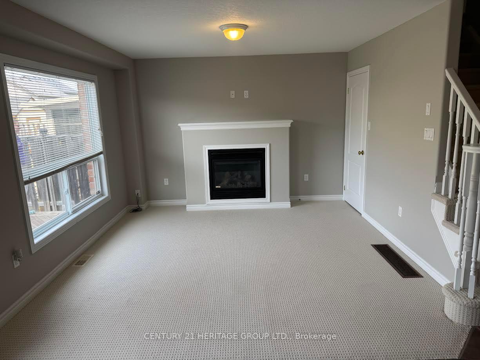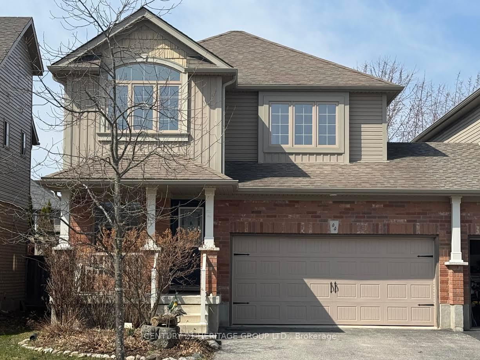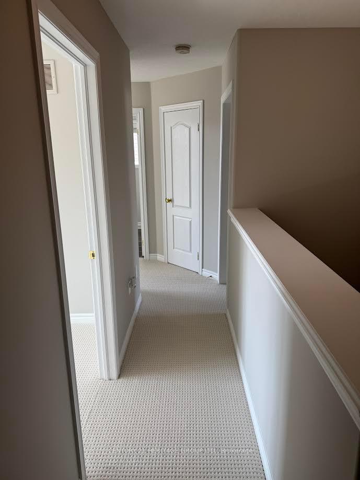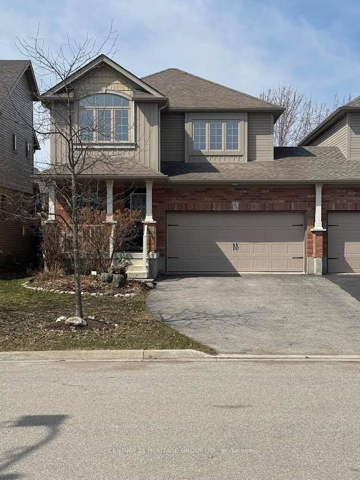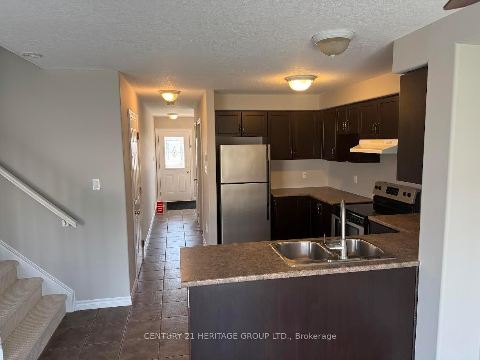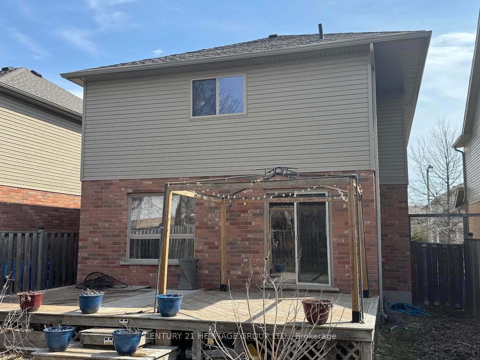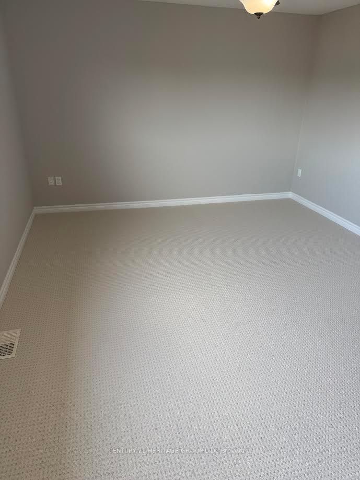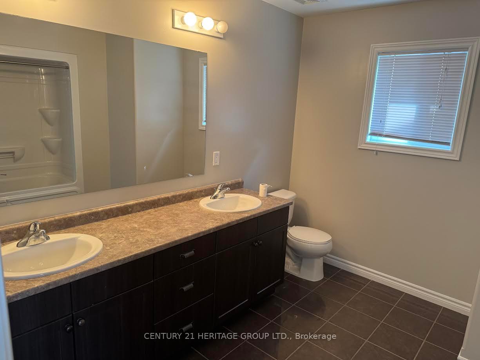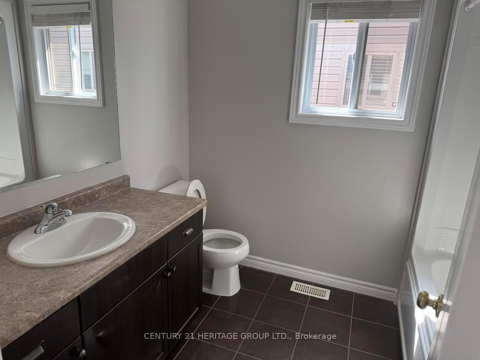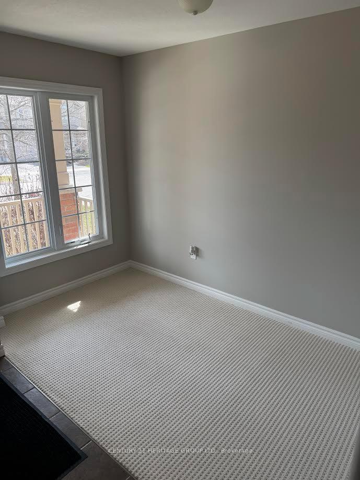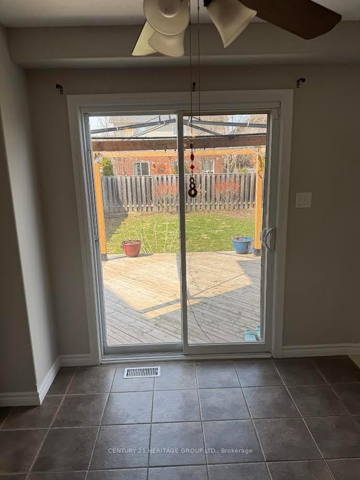$714,900
Available - For Sale
Listing ID: S12085023
44 Patton Stre , Collingwood, L9Y 0E4, Simcoe
| Welcome to 44 Patton St. This gorgeous 3 Brd Semi is located in the sought-after Creekside community in Collingwood. The main floor welcomes you in with a den and has an open-concept kitchen with stainless steel appliances, dining & living room. Upstairs you will find 3 spacious bedrooms including the Master Bedroom with a 5 piece ensuite and a walk in closet. The unfinished basement has a bathroom rough-in, cold cellar, washer & dryer and is ready for your personal touch. Also has a Double car garage which provide ample space for parking & storage. Entire home has been professionally painted and has Brand new broadloom. |
| Price | $714,900 |
| Taxes: | $3843.82 |
| Occupancy: | Vacant |
| Address: | 44 Patton Stre , Collingwood, L9Y 0E4, Simcoe |
| Directions/Cross Streets: | High St/Sixth St |
| Rooms: | 10 |
| Bedrooms: | 3 |
| Bedrooms +: | 0 |
| Family Room: | T |
| Basement: | Unfinished |
| Level/Floor | Room | Length(ft) | Width(ft) | Descriptions | |
| Room 1 | Main | Foyer | 10.53 | 10.53 | Tile Floor, Closet |
| Room 2 | Main | Den | 9.97 | 6.23 | Broadloom, Overlooks Frontyard |
| Room 3 | Main | Kitchen | 10.5 | 11.48 | Stainless Steel Appl, Ceramic Floor |
| Room 4 | Main | Dining Ro | 7.68 | 10.5 | W/O To Deck, Combined w/Family |
| Room 5 | Main | Family Ro | 21.48 | 12.07 | Broadloom, Fireplace |
| Room 6 | Second | Primary B | 9.74 | 9.74 | Broadloom, Walk-In Closet(s), 5 Pc Ensuite |
| Room 7 | Second | Bedroom 2 | 11.38 | 11.74 | Broadloom, Double Closet |
| Room 8 | Second | Bedroom 3 | 10.5 | 10.5 | Broadloom, Double Closet |
| Room 9 | Second | Bathroom | 14.56 | 12.4 | |
| Room 10 | Second | Bathroom | 8.66 | 6.99 |
| Washroom Type | No. of Pieces | Level |
| Washroom Type 1 | 2 | Main |
| Washroom Type 2 | 4 | Second |
| Washroom Type 3 | 5 | Second |
| Washroom Type 4 | 0 | |
| Washroom Type 5 | 0 |
| Total Area: | 0.00 |
| Property Type: | Semi-Detached |
| Style: | 2-Storey |
| Exterior: | Aluminum Siding, Brick |
| Garage Type: | Built-In |
| (Parking/)Drive: | Private Do |
| Drive Parking Spaces: | 4 |
| Park #1 | |
| Parking Type: | Private Do |
| Park #2 | |
| Parking Type: | Private Do |
| Pool: | None |
| Approximatly Square Footage: | 1100-1500 |
| CAC Included: | N |
| Water Included: | N |
| Cabel TV Included: | N |
| Common Elements Included: | N |
| Heat Included: | N |
| Parking Included: | N |
| Condo Tax Included: | N |
| Building Insurance Included: | N |
| Fireplace/Stove: | Y |
| Heat Type: | Forced Air |
| Central Air Conditioning: | Central Air |
| Central Vac: | N |
| Laundry Level: | Syste |
| Ensuite Laundry: | F |
| Sewers: | Sewer |
$
%
Years
This calculator is for demonstration purposes only. Always consult a professional
financial advisor before making personal financial decisions.
| Although the information displayed is believed to be accurate, no warranties or representations are made of any kind. |
| CENTURY 21 HERITAGE GROUP LTD. |
|
|

Marjan Heidarizadeh
Sales Representative
Dir:
416-400-5987
Bus:
905-456-1000
| Book Showing | Email a Friend |
Jump To:
At a Glance:
| Type: | Freehold - Semi-Detached |
| Area: | Simcoe |
| Municipality: | Collingwood |
| Neighbourhood: | Collingwood |
| Style: | 2-Storey |
| Tax: | $3,843.82 |
| Beds: | 3 |
| Baths: | 3 |
| Fireplace: | Y |
| Pool: | None |
Locatin Map:
Payment Calculator:

