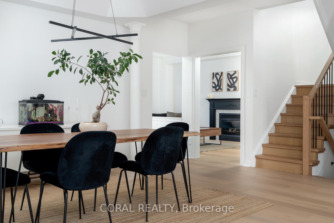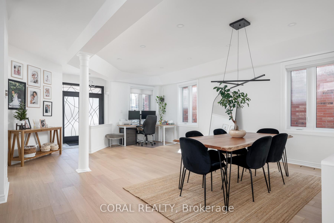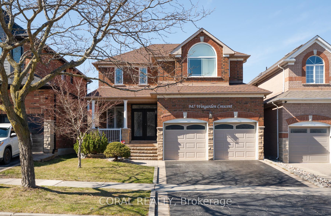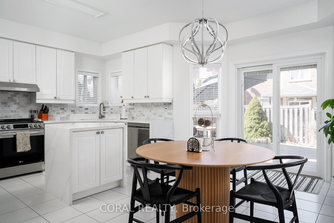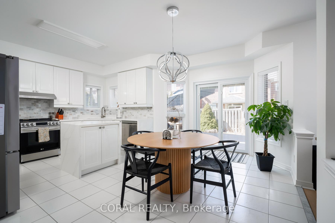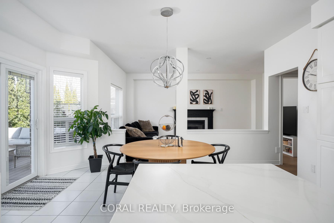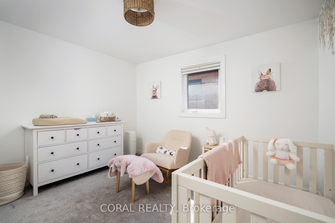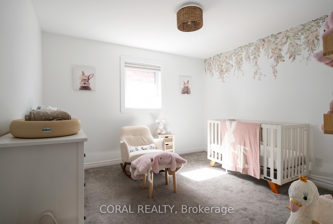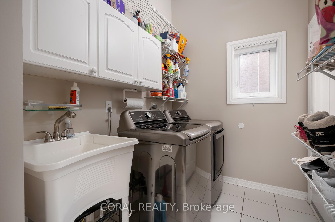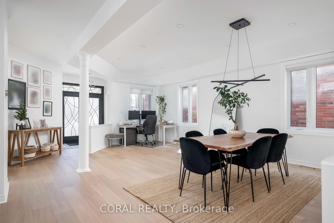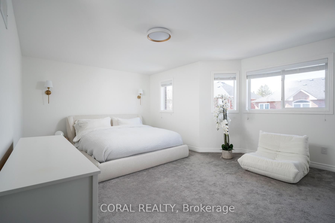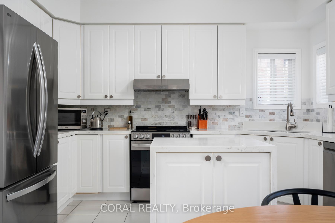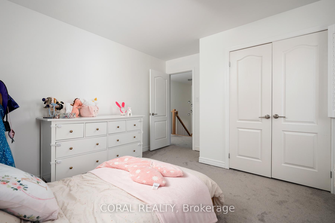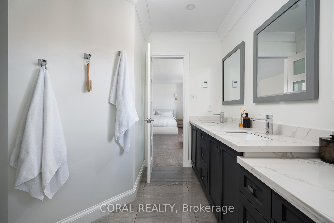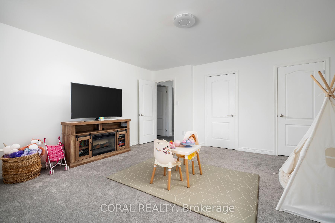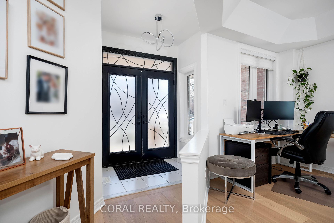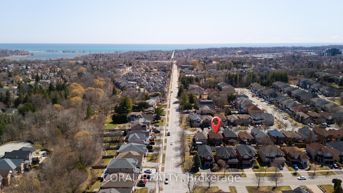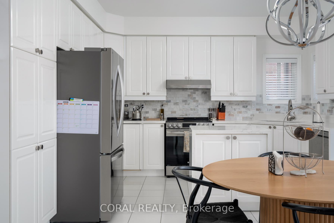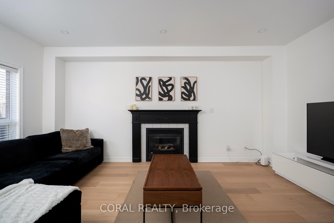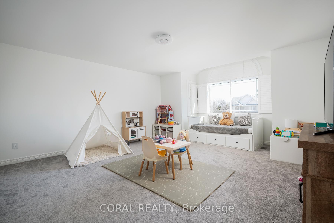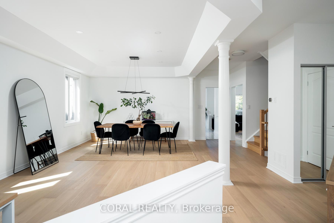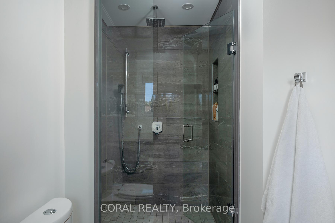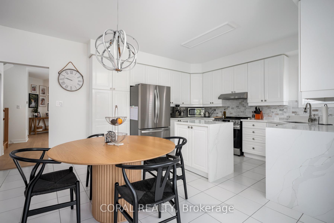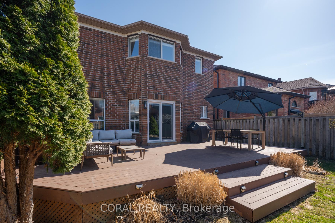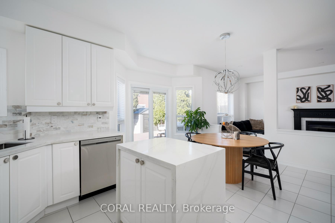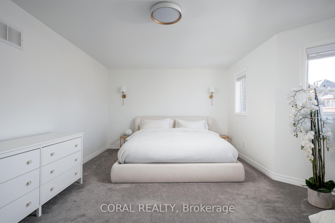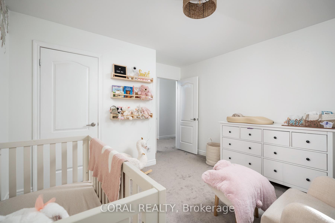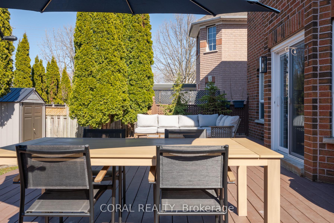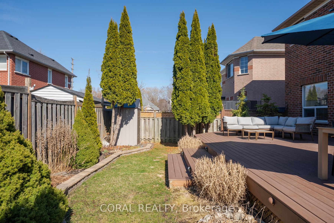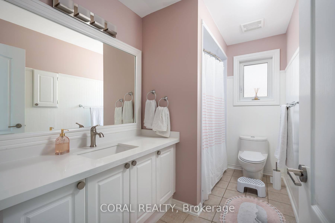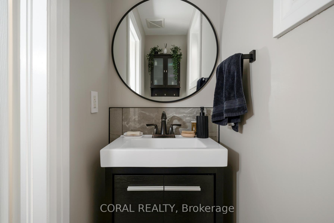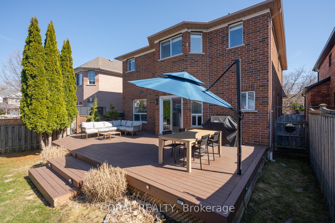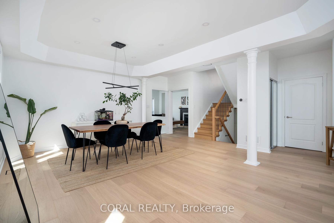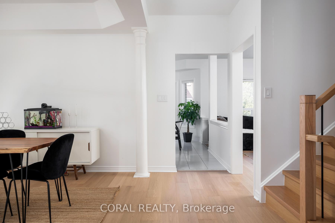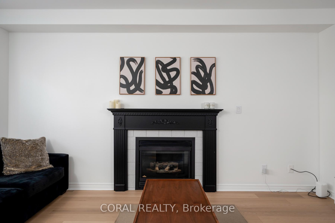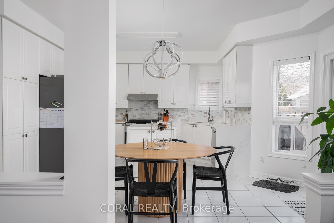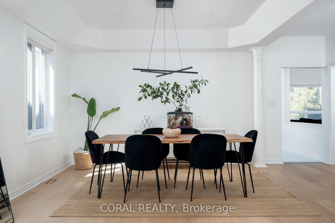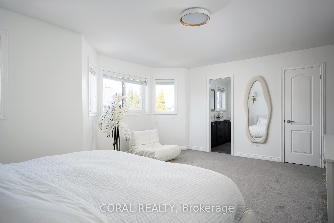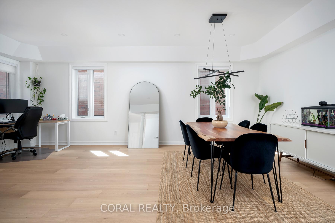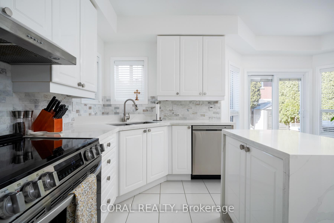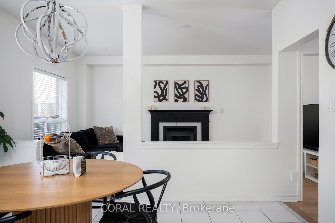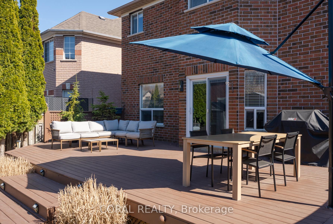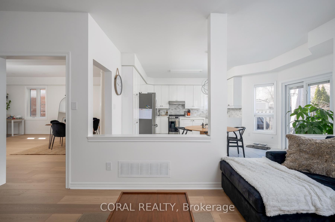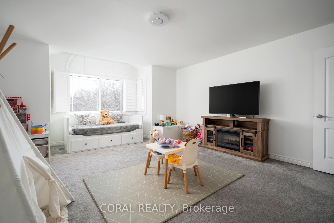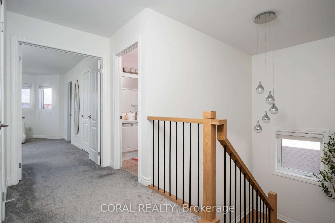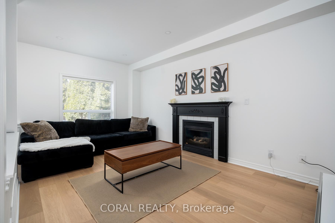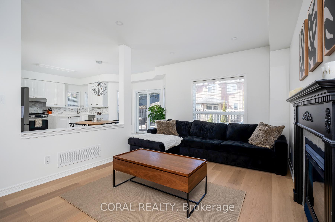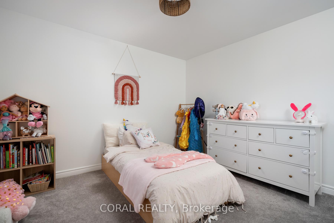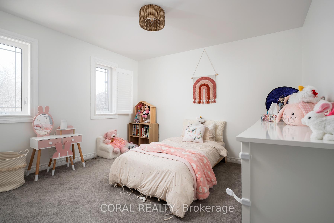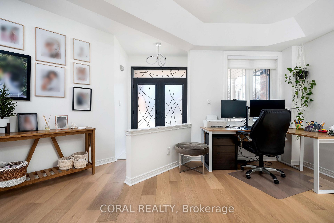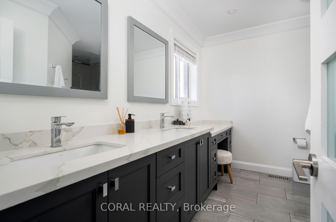$1,425,000
Available - For Sale
Listing ID: E12085029
947 Wingarden Cres , Pickering, L1V 7C4, Durham
| This stunning 4-bedroom family home blends modern upgrades with timeless comfort. The open-concept main floor dazzles with new hardwood floors, fresh paint, and smooth ceilings-no popcorn here! The family and dining areas flow seamlessly, while the cozy living room, with fireplace and backyard views, opens to a sleek kitchen featuring quartz counters, stainless steel appliances, and a breakfast nook. Upstairs, spacious bedrooms include a primary with renovated ensuite and walk-in closet, plus a versatile 4th bedroom for flex space. New hardwood graces the stairs, complementing a fresh bathroom and powder room. Outside, a large deck and charming garden create a perfect backyard retreat. Minutes from great schools, the 401, Pickering Town Centre, and Frenchmans Bay beaches, this lively neighbourhood offers the best of family living! |
| Price | $1,425,000 |
| Taxes: | $8004.33 |
| Occupancy: | Owner |
| Address: | 947 Wingarden Cres , Pickering, L1V 7C4, Durham |
| Acreage: | < .50 |
| Directions/Cross Streets: | Fairpoint and Wingarden |
| Rooms: | 9 |
| Bedrooms: | 4 |
| Bedrooms +: | 0 |
| Family Room: | T |
| Basement: | Unfinished |
| Level/Floor | Room | Length(ft) | Width(ft) | Descriptions | |
| Room 1 | Main | Family Ro | 13.12 | 20.34 | Hardwood Floor, Overlooks Dining, Overlooks Frontyard |
| Room 2 | Main | Dining Ro | 14.43 | 20.34 | Hardwood Floor, Overlooks Family, Large Window |
| Room 3 | Main | Living Ro | 11.15 | 18.04 | Hardwood Floor, Fireplace, Overlooks Backyard |
| Room 4 | Main | Kitchen | 13.12 | 17.71 | Quartz Counter, Centre Island, Overlooks Backyard |
| Room 5 | Main | Breakfast | 9.84 | 15.74 | Ceramic Floor, W/O To Deck, Overlooks Family |
| Room 6 | Main | Laundry | 8.53 | 6.23 | Laundry Sink, Ceramic Floor, W/O To Garage |
| Room 7 | Second | Primary B | 18.37 | 14.1 | Ensuite Bath, Walk-In Closet(s), Broadloom |
| Room 8 | Second | Bedroom 2 | 12.79 | 11.48 | Broadloom, Closet, Window |
| Room 9 | Second | Bedroom 3 | 12.79 | 11.81 | Broadloom, Closet, Window |
| Room 10 | Second | Bedroom 4 | 16.07 | 19.02 | Broadloom, Double Closet, Overlooks Frontyard |
| Washroom Type | No. of Pieces | Level |
| Washroom Type 1 | 2 | Main |
| Washroom Type 2 | 4 | Second |
| Washroom Type 3 | 3 | Second |
| Washroom Type 4 | 0 | |
| Washroom Type 5 | 0 |
| Total Area: | 0.00 |
| Approximatly Age: | 16-30 |
| Property Type: | Detached |
| Style: | 2-Storey |
| Exterior: | Brick |
| Garage Type: | Attached |
| (Parking/)Drive: | Available |
| Drive Parking Spaces: | 4 |
| Park #1 | |
| Parking Type: | Available |
| Park #2 | |
| Parking Type: | Available |
| Pool: | None |
| Approximatly Age: | 16-30 |
| Approximatly Square Footage: | 2000-2500 |
| Property Features: | Fenced Yard, Park |
| CAC Included: | N |
| Water Included: | N |
| Cabel TV Included: | N |
| Common Elements Included: | N |
| Heat Included: | N |
| Parking Included: | N |
| Condo Tax Included: | N |
| Building Insurance Included: | N |
| Fireplace/Stove: | Y |
| Heat Type: | Forced Air |
| Central Air Conditioning: | Central Air |
| Central Vac: | Y |
| Laundry Level: | Syste |
| Ensuite Laundry: | F |
| Sewers: | Sewer |
$
%
Years
This calculator is for demonstration purposes only. Always consult a professional
financial advisor before making personal financial decisions.
| Although the information displayed is believed to be accurate, no warranties or representations are made of any kind. |
| CORAL REALTY |
|
|

Marjan Heidarizadeh
Sales Representative
Dir:
416-400-5987
Bus:
905-456-1000
| Virtual Tour | Book Showing | Email a Friend |
Jump To:
At a Glance:
| Type: | Freehold - Detached |
| Area: | Durham |
| Municipality: | Pickering |
| Neighbourhood: | Dunbarton |
| Style: | 2-Storey |
| Approximate Age: | 16-30 |
| Tax: | $8,004.33 |
| Beds: | 4 |
| Baths: | 3 |
| Fireplace: | Y |
| Pool: | None |
Locatin Map:
Payment Calculator:

