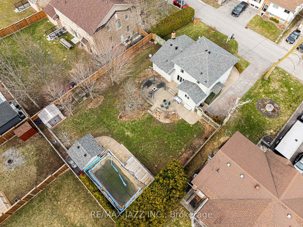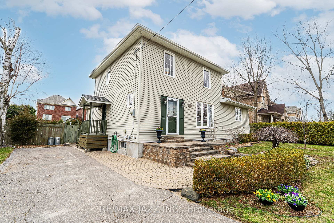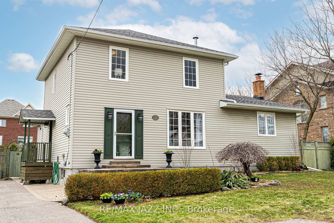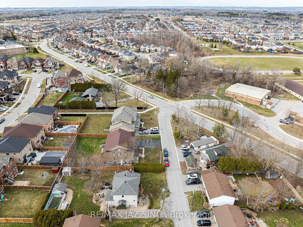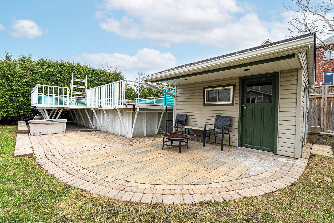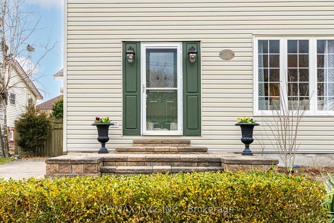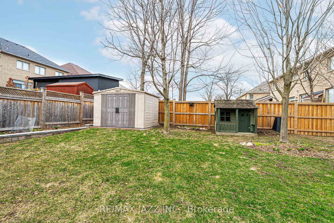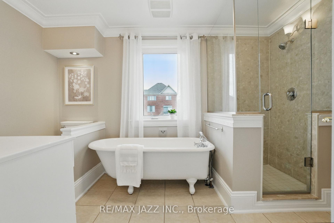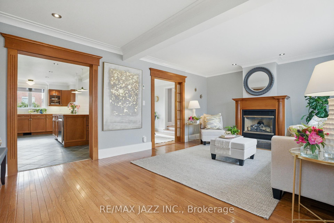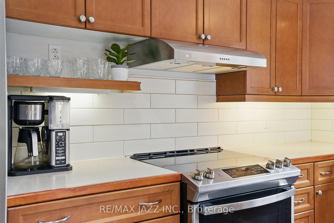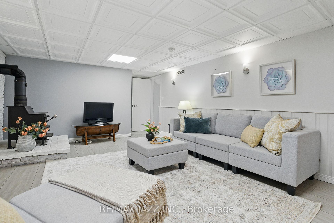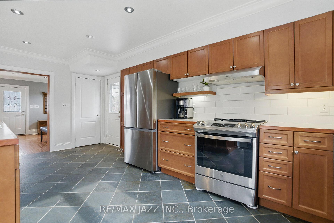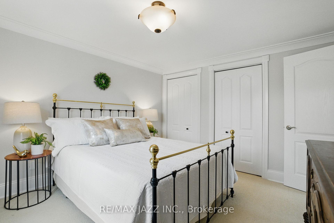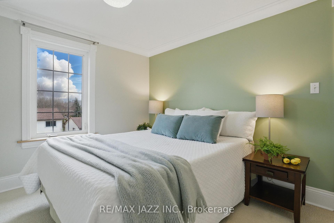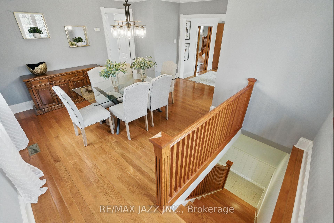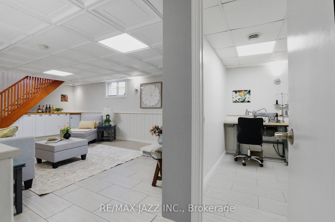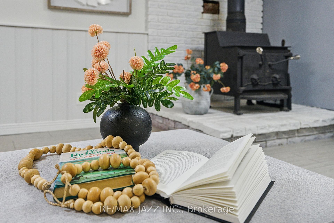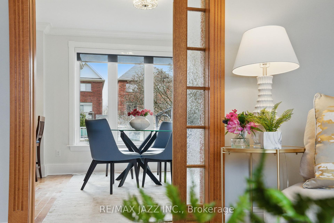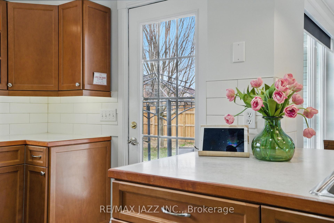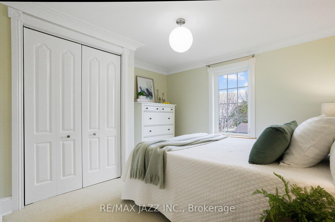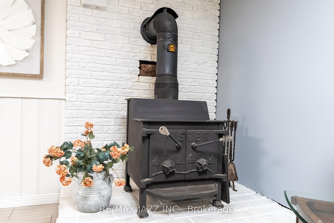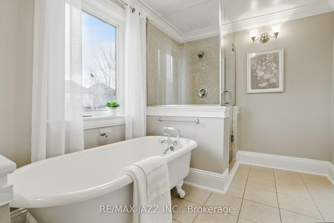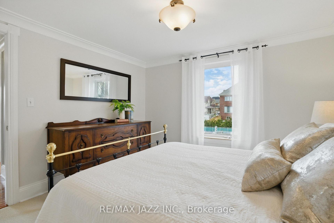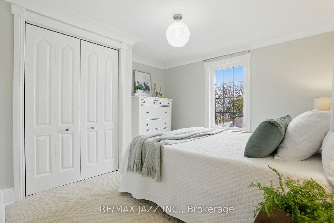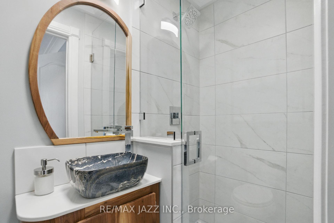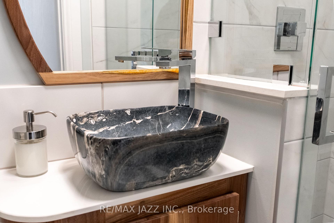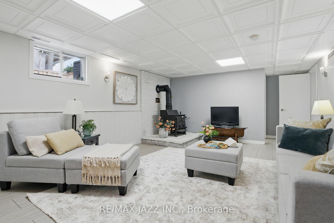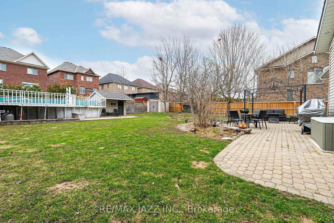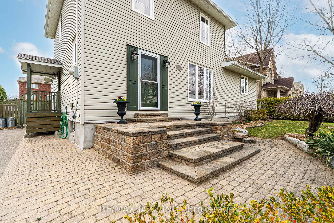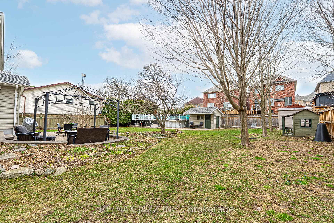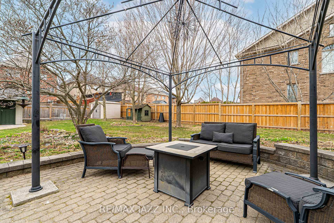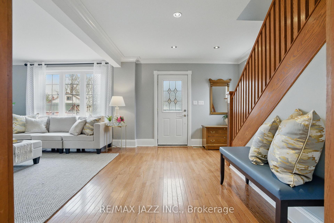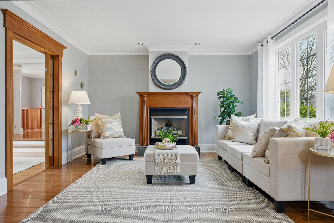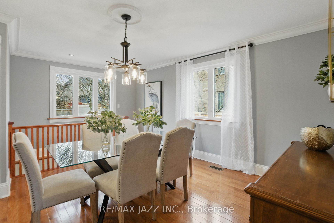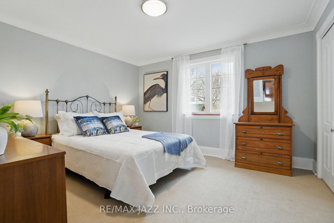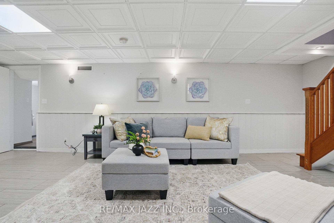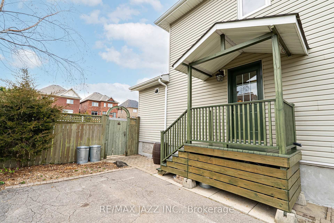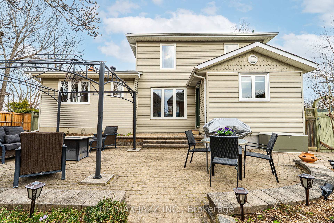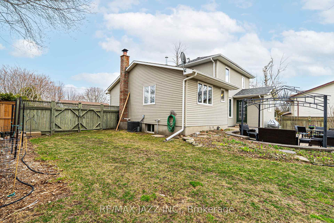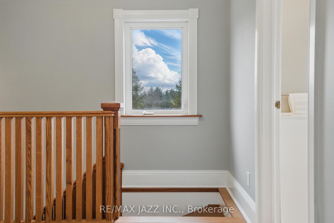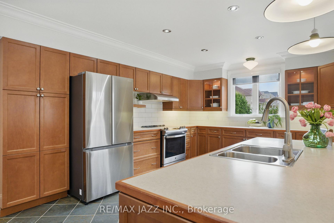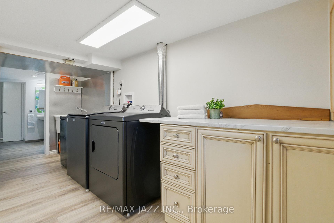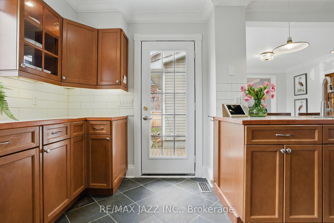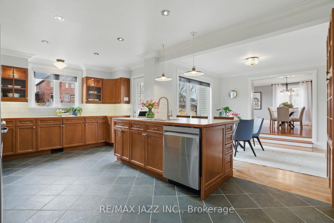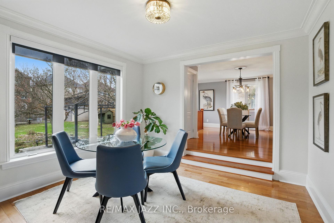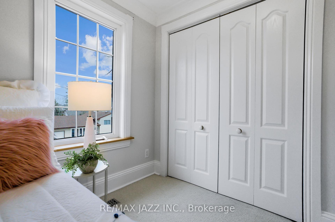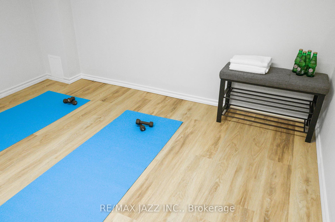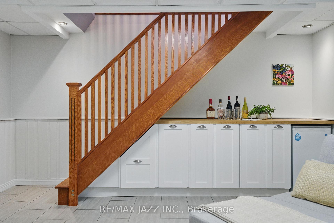$799,900
Available - For Sale
Listing ID: E12084893
46 Mill Lane , Clarington, L1C 6S2, Durham
| Welcome to 46 Mill Lane, situated on a spacious lot 79.99 ft x 139.70 ft close to schools, parks and grocery plaza. This fully finished ( over 2,600 of finished living space) 2-story home is a pride of ownership and has a great layout. Main floor presents a sizeable bedroom with 3 pc ( state-of-the-art) Ensuite and double door closet . This bedroom is exceptional for a senior parent or guests. As you enter the main door you will get into a warm and inviting living room with a gas fireplace and a big window overlooking a quiet Mill Lane. A spacious kitchen, with new SS appliances, overlooking the generous size breakfast area and has a back door which leads to a stone patio and expansive and fully fenced back yard. The backyard offers 2 garden sheds and play house, an above ground swimming pool to enjoy summer days and weekends with family and friends, lots of trees and a Gazebo. You also can find big double gates which is very convenient to bring a boat or trailer to the backyard. A dining room overlooks kitchen and has a staircase that leads to a basement family room. Main floor also offers a powder room. On the second floor you find three bedrooms, with closets and 4 pc truly beautifully finished washroom. Back to the basement family room where you can spend your evening in front of a real wood fireplace relaxing and resting with loved ones. Also, a yoga room/ exercise room, 2 pc powder room, great hobby room, and plenty of space in a storage room and two closets will add the final touch to this dream house. Take your opportunity to turn this house into your new HOME! |
| Price | $799,900 |
| Taxes: | $3744.00 |
| Assessment Year: | 2024 |
| Occupancy: | Owner |
| Address: | 46 Mill Lane , Clarington, L1C 6S2, Durham |
| Directions/Cross Streets: | Longworth Ave/ Scugog St. |
| Rooms: | 8 |
| Rooms +: | 3 |
| Bedrooms: | 3 |
| Bedrooms +: | 1 |
| Family Room: | T |
| Basement: | Finished |
| Level/Floor | Room | Length(ft) | Width(ft) | Descriptions | |
| Room 1 | Main | Living Ro | 18.4 | 13.25 | Hardwood Floor, Fireplace, Overlooks Dining |
| Room 2 | Main | Kitchen | 17.65 | 11.09 | Tile Floor, Breakfast Area, Side Door |
| Room 3 | Main | Breakfast | 11.81 | 10.04 | Hardwood Floor, Combined w/Kitchen, Overlooks Living |
| Room 4 | Main | Dining Ro | 15.28 | 12.5 | Hardwood Floor, 2 Pc Bath |
| Room 5 | Main | Primary B | 11.45 | 11.87 | 3 Pc Ensuite, Broadloom, Closet |
| Room 6 | Second | Bedroom 2 | 8.53 | 8.86 | Broadloom, Closet |
| Room 7 | Second | Bedroom 3 | 10.5 | 10.99 | Broadloom, Closet |
| Room 8 | Second | Bedroom 4 | 11.15 | 11.45 | Broadloom, His and Hers Closets |
| Room 9 | Basement | Family Ro | 13.61 | 18.7 | Tile Floor, Linen Closet, 2 Pc Bath |
| Room 10 | Basement | Recreatio | 10.27 | 23.42 | Laminate, Combined w/Laundry |
| Room 11 | Combined w/Rec |
| Washroom Type | No. of Pieces | Level |
| Washroom Type 1 | 4 | Second |
| Washroom Type 2 | 3 | Main |
| Washroom Type 3 | 2 | Main |
| Washroom Type 4 | 2 | Basement |
| Washroom Type 5 | 0 | |
| Washroom Type 6 | 4 | Second |
| Washroom Type 7 | 3 | Main |
| Washroom Type 8 | 2 | Main |
| Washroom Type 9 | 2 | Basement |
| Washroom Type 10 | 0 |
| Total Area: | 0.00 |
| Property Type: | Detached |
| Style: | 2-Storey |
| Exterior: | Vinyl Siding |
| Garage Type: | None |
| (Parking/)Drive: | Private |
| Drive Parking Spaces: | 5 |
| Park #1 | |
| Parking Type: | Private |
| Park #2 | |
| Parking Type: | Private |
| Pool: | Above Gr |
| Other Structures: | Garden Shed, G |
| Approximatly Square Footage: | 1500-2000 |
| CAC Included: | N |
| Water Included: | N |
| Cabel TV Included: | N |
| Common Elements Included: | N |
| Heat Included: | N |
| Parking Included: | N |
| Condo Tax Included: | N |
| Building Insurance Included: | N |
| Fireplace/Stove: | Y |
| Heat Type: | Forced Air |
| Central Air Conditioning: | Central Air |
| Central Vac: | N |
| Laundry Level: | Syste |
| Ensuite Laundry: | F |
| Sewers: | Sewer |
$
%
Years
This calculator is for demonstration purposes only. Always consult a professional
financial advisor before making personal financial decisions.
| Although the information displayed is believed to be accurate, no warranties or representations are made of any kind. |
| RE/MAX JAZZ INC. |
|
|

Marjan Heidarizadeh
Sales Representative
Dir:
416-400-5987
Bus:
905-456-1000
| Virtual Tour | Book Showing | Email a Friend |
Jump To:
At a Glance:
| Type: | Freehold - Detached |
| Area: | Durham |
| Municipality: | Clarington |
| Neighbourhood: | Bowmanville |
| Style: | 2-Storey |
| Tax: | $3,744 |
| Beds: | 3+1 |
| Baths: | 4 |
| Fireplace: | Y |
| Pool: | Above Gr |
Locatin Map:
Payment Calculator:

