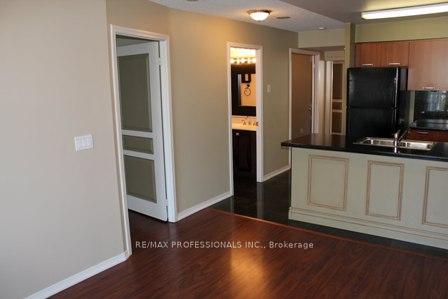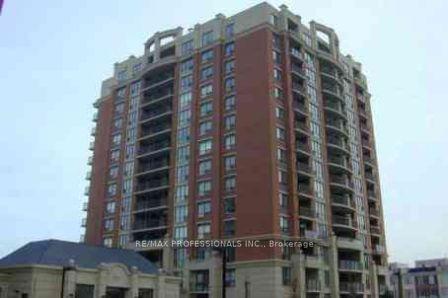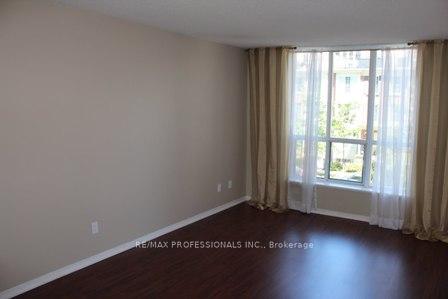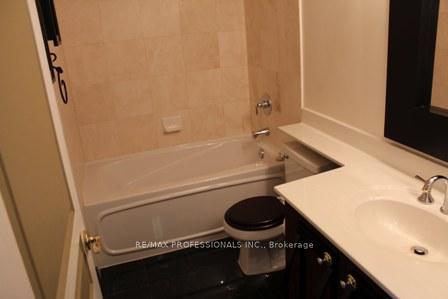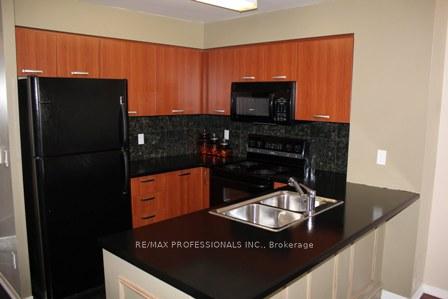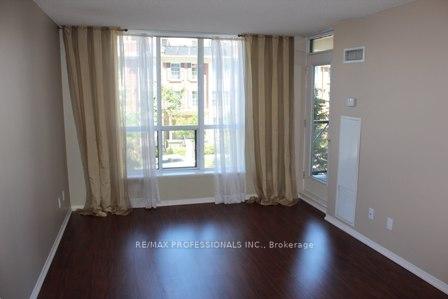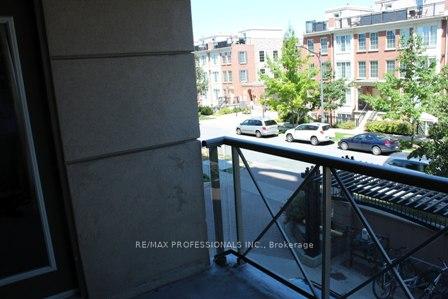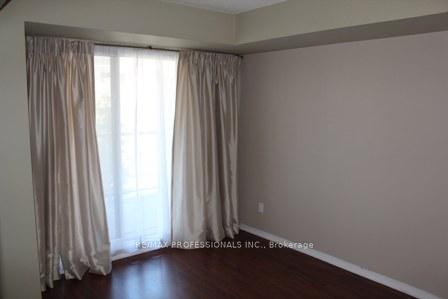$2,600
Available - For Rent
Listing ID: C12044107
55 Harrison Garden Boul , Toronto, M2N 7G3, Toronto
| Modern, Bright & Spacious Unit At The Mansions Of Avondale. At Just Under 800 Sq.Ft., This Unit Features A Modern Kitchen, Laminate Flooring, Large Primary Bdrm & Separate Den W/Privacy Doors. Den Is Large Enough To Be Used As Home Office Or 2nd Bdrm. There is Also A Large Balcony W/Access From The Living Room & Primary Bdrm. Bathroom Has Been Updated & Also Has Ensuite Laundry. Unit Located in Park Setting In A Family-Friendly Neighborhood. Use of Fridge, Stove, Washer, Dryer, Built-In Dishwasher. One Underground Parking Spot Also Included. 240Hour concierge, Indoor Pool, Entertainment Room, Gym, Etc. |
| Price | $2,600 |
| Taxes: | $0.00 |
| Occupancy: | Owner+T |
| Address: | 55 Harrison Garden Boul , Toronto, M2N 7G3, Toronto |
| Postal Code: | M2N 7G3 |
| Province/State: | Toronto |
| Directions/Cross Streets: | Yonge and Sheppard |
| Level/Floor | Room | Length(ft) | Width(ft) | Descriptions | |
| Room 1 | Main | Living Ro | 20.04 | 11.38 | W/O To Balcony, Laminate, Combined w/Dining |
| Room 2 | Main | Dining Ro | 20.04 | 11.38 | Laminate, Combined w/Living |
| Room 3 | Main | Kitchen | 8.66 | 8.66 | Modern Kitchen, Granite Counters, Updated |
| Room 4 | Main | Primary B | 14.63 | 9.84 | Laminate, W/O To Balcony, Double Closet |
| Room 5 | Main | Den | 9.58 | 8.66 | Laminate, French Doors, Separate Room |
| Room 6 | |||||
| Room 7 |
| Washroom Type | No. of Pieces | Level |
| Washroom Type 1 | 4 | Main |
| Washroom Type 2 | 0 | |
| Washroom Type 3 | 0 | |
| Washroom Type 4 | 0 | |
| Washroom Type 5 | 0 |
| Total Area: | 0.00 |
| Washrooms: | 1 |
| Heat Type: | Forced Air |
| Central Air Conditioning: | Central Air |
| Although the information displayed is believed to be accurate, no warranties or representations are made of any kind. |
| RE/MAX PROFESSIONALS INC. |
|
|

Marjan Heidarizadeh
Sales Representative
Dir:
416-400-5987
Bus:
905-456-1000
| Book Showing | Email a Friend |
Jump To:
At a Glance:
| Type: | Com - Condo Apartment |
| Area: | Toronto |
| Municipality: | Toronto C14 |
| Neighbourhood: | Willowdale East |
| Style: | Apartment |
| Beds: | 1+1 |
| Baths: | 1 |
| Fireplace: | N |
Locatin Map:

