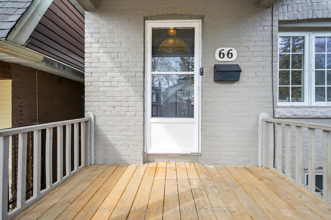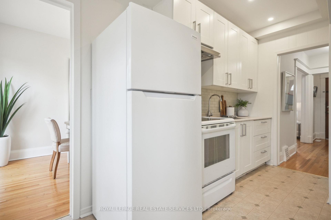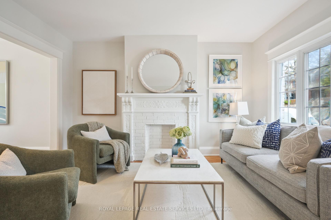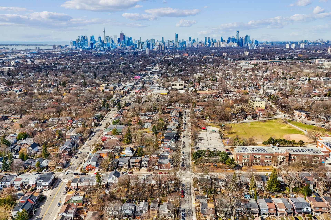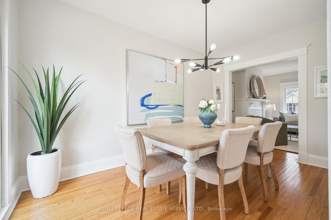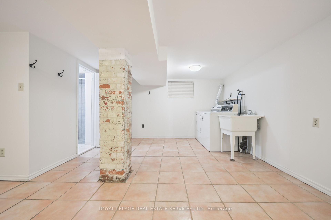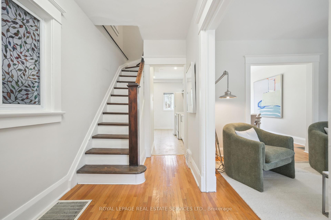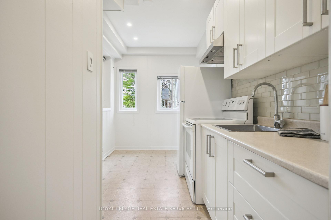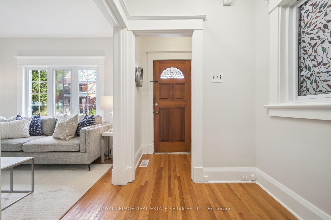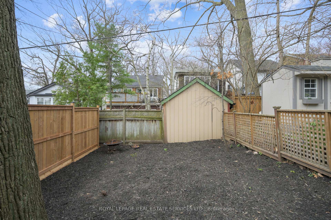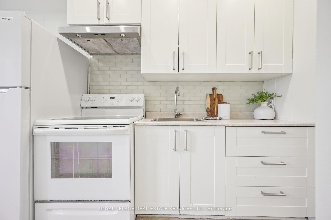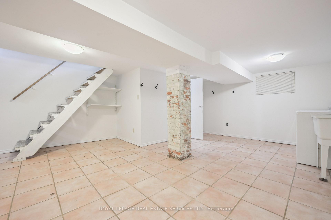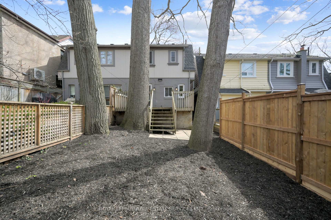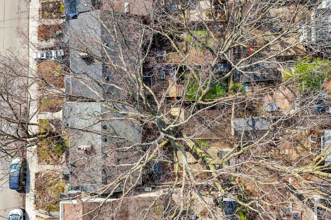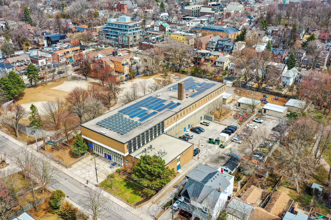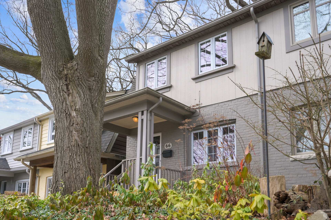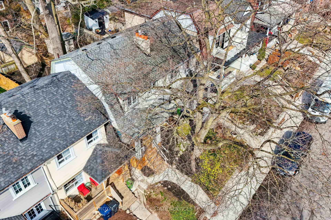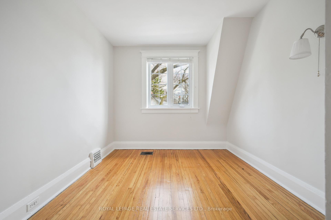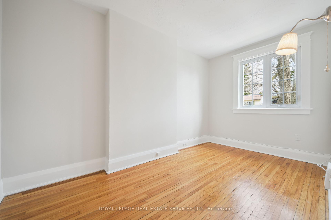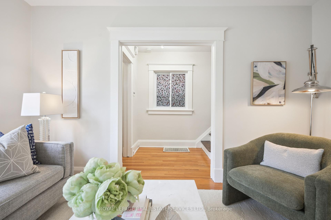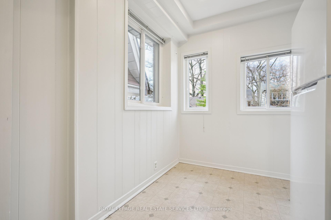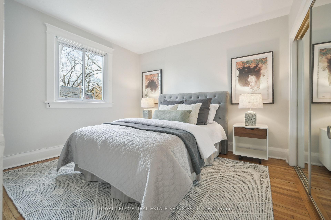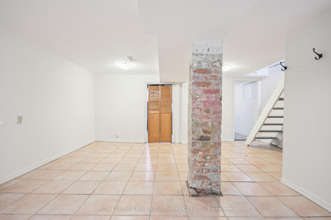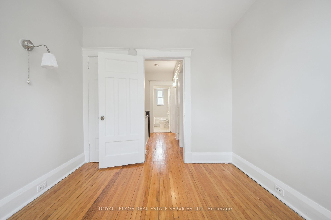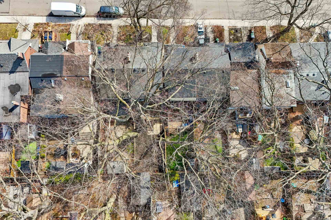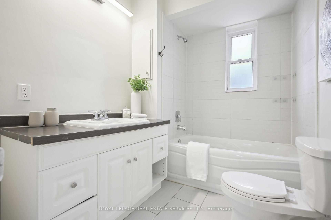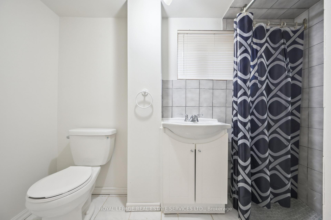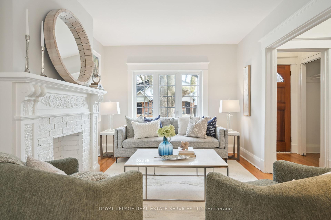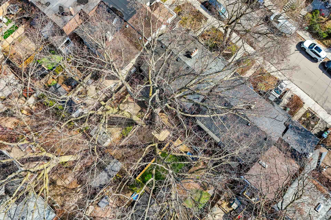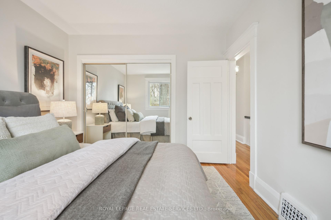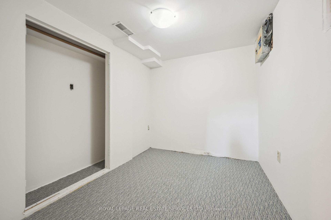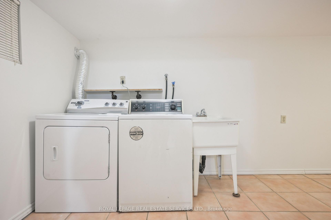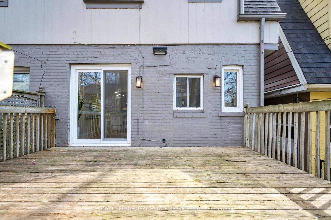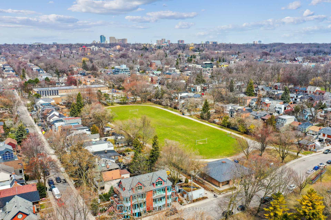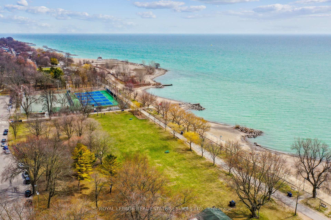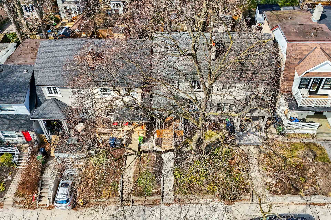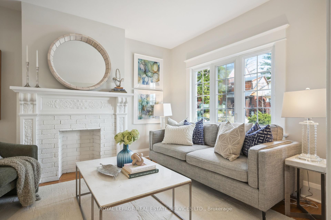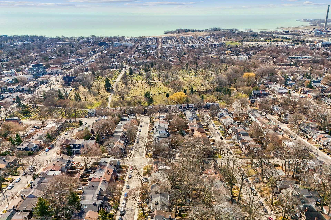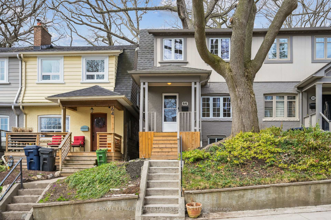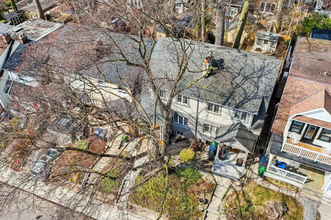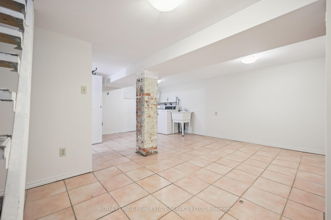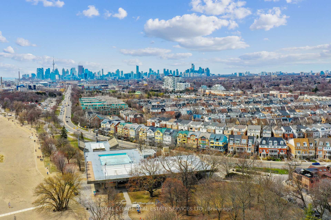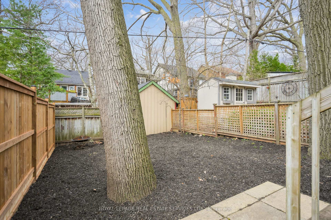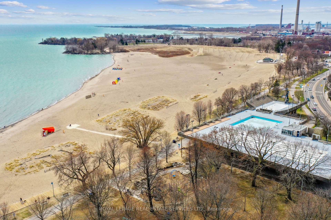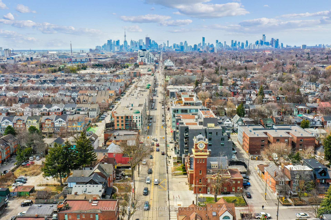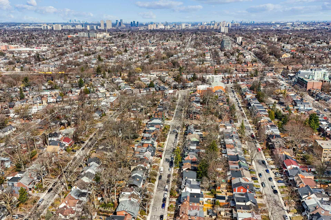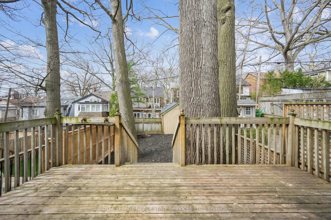$1,099,000
Available - For Sale
Listing ID: E12085050
66 Kingsmount Park Road , Toronto, M4L 3L4, Toronto
| Tucked away on one of the Upper Beaches most cherished streets, this charming three-bedroom, two-bathroom semi is the perfect blend of character, comfort, and potential. With nearly 1,400 sq. ft. of thoughtfully designed living space spread across three levels, this home offers an inviting layout ideal for todays lifestyle with just the right amount of old-world charm and room to personalize over time. Bask in the beauty of a private, tree-canopied backyard your own urban retreat in the heart of the city. Inside, discover modest updates complemented by original details that add warmth and soul. Set in a family-focused neighbourhood, you're just a 15-minute stroll to Woodbine Station, a 5-minute drive to the beach, and surrounded by parks, playgrounds, and some of the areas top-rated schools. Whether its brunch on Queen East, a sunset walk along the Waterfront Trail, or an evening downtown, 66 Kingsmount Park Road places you right where you want to be. This is more than a home it's a lifestyle. Welcome to Kingsmount. |
| Price | $1,099,000 |
| Taxes: | $4935.49 |
| Occupancy: | Vacant |
| Address: | 66 Kingsmount Park Road , Toronto, M4L 3L4, Toronto |
| Directions/Cross Streets: | Kingsmount Pk/Woodbine |
| Rooms: | 6 |
| Bedrooms: | 3 |
| Bedrooms +: | 1 |
| Family Room: | F |
| Basement: | Finished |
| Level/Floor | Room | Length(ft) | Width(ft) | Descriptions | |
| Room 1 | Main | Living Ro | 13.28 | 10.56 | |
| Room 2 | Main | Dining Ro | 13.28 | 8.33 | |
| Room 3 | Main | Kitchen | 12.99 | 7.87 | |
| Room 4 | Second | Primary B | 11.48 | 10.5 | |
| Room 5 | Second | Bedroom 2 | 13.22 | 11.32 | |
| Room 6 | Second | Bedroom 3 | 9.84 | 9.28 | |
| Room 7 | Lower | Recreatio | 18.66 | 16.66 | |
| Room 8 | Lower | Bedroom | 6.76 | 8.92 |
| Washroom Type | No. of Pieces | Level |
| Washroom Type 1 | 4 | Second |
| Washroom Type 2 | 3 | Lower |
| Washroom Type 3 | 0 | |
| Washroom Type 4 | 0 | |
| Washroom Type 5 | 0 | |
| Washroom Type 6 | 4 | Second |
| Washroom Type 7 | 3 | Lower |
| Washroom Type 8 | 0 | |
| Washroom Type 9 | 0 | |
| Washroom Type 10 | 0 |
| Total Area: | 0.00 |
| Property Type: | Semi-Detached |
| Style: | 2-Storey |
| Exterior: | Brick, Shingle |
| Garage Type: | None |
| (Parking/)Drive: | None |
| Drive Parking Spaces: | 0 |
| Park #1 | |
| Parking Type: | None |
| Park #2 | |
| Parking Type: | None |
| Pool: | None |
| Approximatly Square Footage: | 700-1100 |
| CAC Included: | N |
| Water Included: | N |
| Cabel TV Included: | N |
| Common Elements Included: | N |
| Heat Included: | N |
| Parking Included: | N |
| Condo Tax Included: | N |
| Building Insurance Included: | N |
| Fireplace/Stove: | Y |
| Heat Type: | Forced Air |
| Central Air Conditioning: | None |
| Central Vac: | N |
| Laundry Level: | Syste |
| Ensuite Laundry: | F |
| Sewers: | Sewer |
$
%
Years
This calculator is for demonstration purposes only. Always consult a professional
financial advisor before making personal financial decisions.
| Although the information displayed is believed to be accurate, no warranties or representations are made of any kind. |
| ROYAL LEPAGE REAL ESTATE SERVICES LTD. |
|
|

Marjan Heidarizadeh
Sales Representative
Dir:
416-400-5987
Bus:
905-456-1000
| Virtual Tour | Book Showing | Email a Friend |
Jump To:
At a Glance:
| Type: | Freehold - Semi-Detached |
| Area: | Toronto |
| Municipality: | Toronto E02 |
| Neighbourhood: | Woodbine Corridor |
| Style: | 2-Storey |
| Tax: | $4,935.49 |
| Beds: | 3+1 |
| Baths: | 2 |
| Fireplace: | Y |
| Pool: | None |
Locatin Map:
Payment Calculator:

