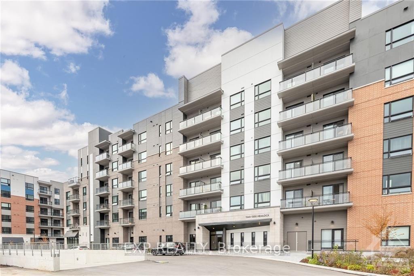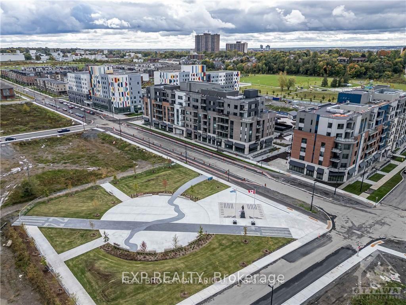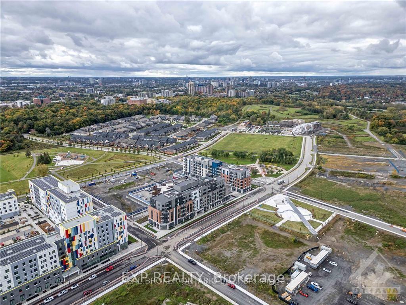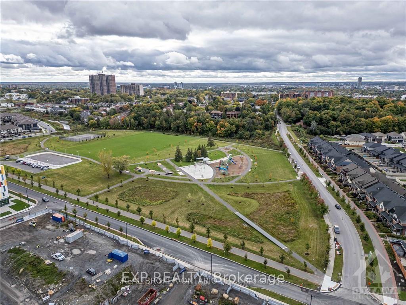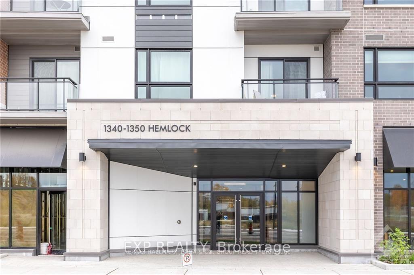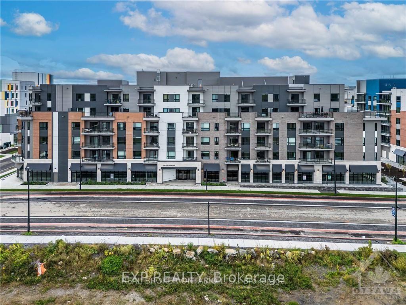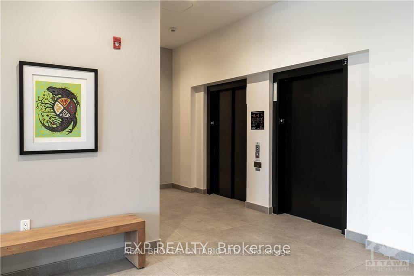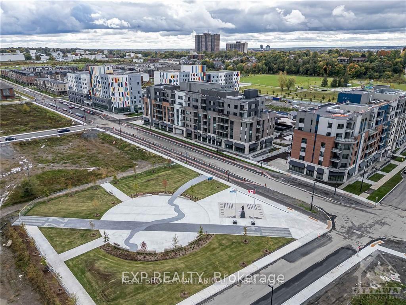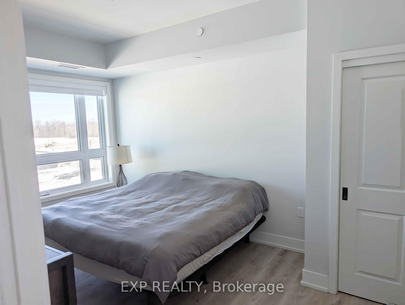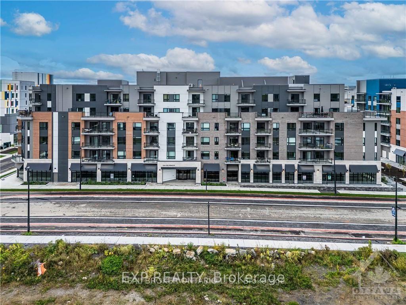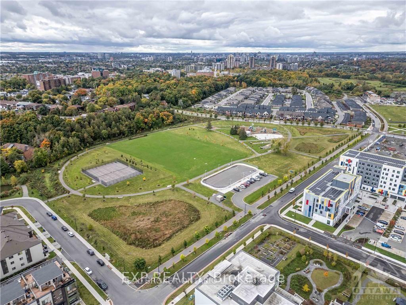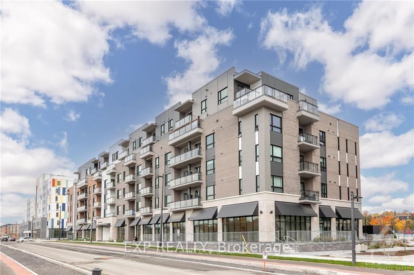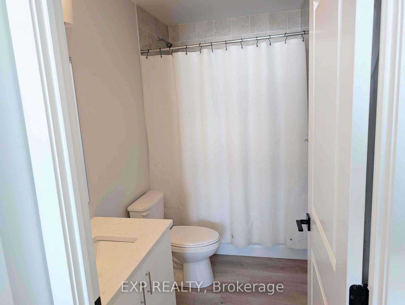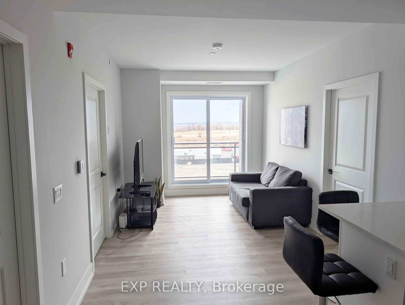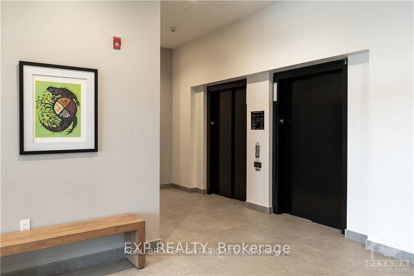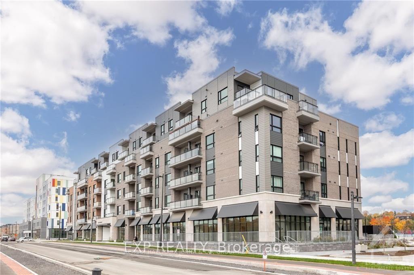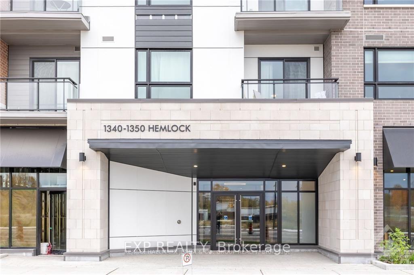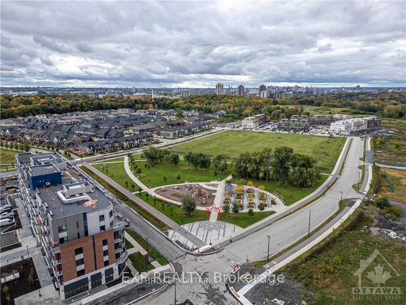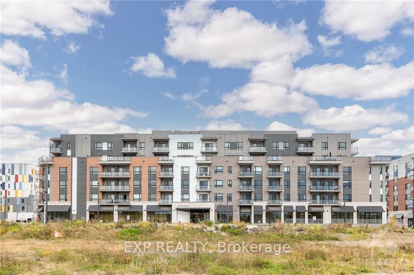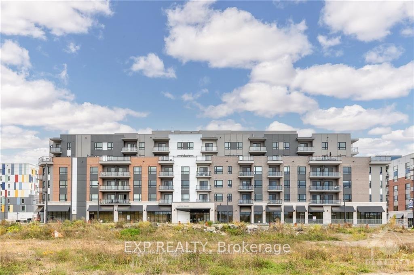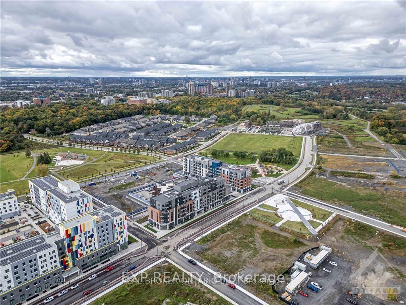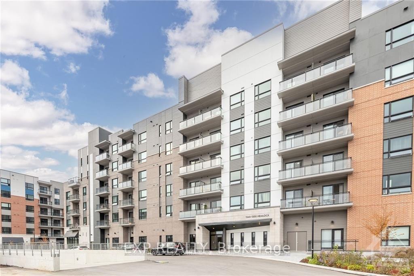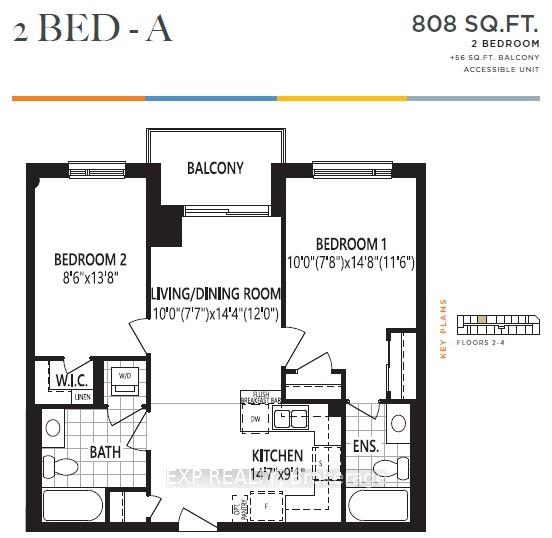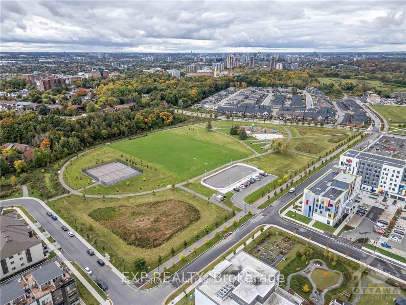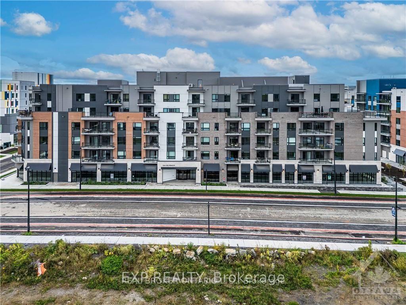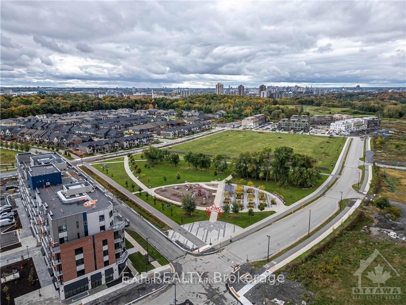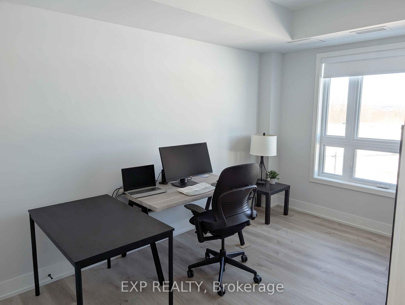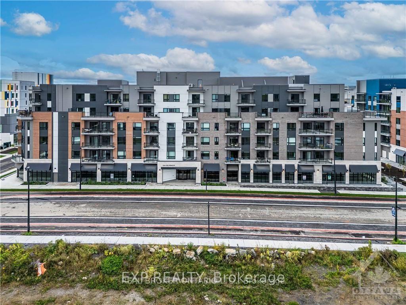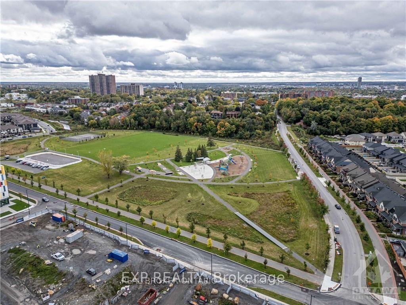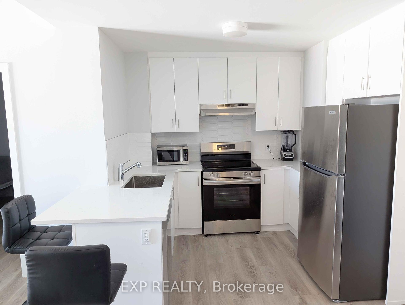$428,888
Available - For Sale
Listing ID: X12084173
1350 HEMLOCK Stre , Manor Park - Cardinal Glen and Area, K1K 5C2, Ottawa
| Welcome to Unit 413 at 1350 Hemlock, a stylish and upgraded suite in the newly built 360 Condos at Wateridge Village! This impressive 2-bedroom, 2-bathroom condo features approximately $20,000 in builder upgrades and offers a spacious 864sq. ft. layout (as per builder's plan).Step inside and be greeted by a bright, open space with high-end finishes throughout. The unit boasts a generous walk-in front closet, a walk-in primary closet, and convenient in-unit laundry. The sleek, modern kitchen is fitted with brand-new stainless steel appliances, quartz countertops, and ample workspace, making it perfect for cooking enthusiasts. Enjoy sunset views from your west-facing balcony, the ideal spot to unwind after a long day. Additional highlights include heated underground parking, a secure storage locker, and building amenities such as elevators and a party room ideal for entertaining guests. Located in Wateridge Village, this condo offers the perfect balance between urban convenience and natural beauty. Enjoy a quick commute to downtown, while being steps away from parks, walking paths, and green spaces. Proximity to key institutions like Montfort Hospital, CSE, CSIS, CMHC, and Blair LRT, as well as local cafes, gyms, and top-tier schools like Ashbury College and Elmwood School, makes this location highly desirable. Whether you're a first-time homebuyer or an investor, this unit is a perfect opportunity to own a slice of contemporary living in a rapidly growing community. Don't miss out on the comfort, convenience, and charm this condo has to offer! |
| Price | $428,888 |
| Taxes: | $0.00 |
| Assessment Year: | 2024 |
| Occupancy: | Owner |
| Address: | 1350 HEMLOCK Stre , Manor Park - Cardinal Glen and Area, K1K 5C2, Ottawa |
| Postal Code: | K1K 5C2 |
| Province/State: | Ottawa |
| Directions/Cross Streets: | From Montreal Rd. turn onto Codd's Rd., turn right onto Hemlock Rd., building on right side. |
| Level/Floor | Room | Length(ft) | Width(ft) | Descriptions | |
| Room 1 | Main | Bathroom | 10.3 | 11.15 | |
| Room 2 | Main | Bedroom | 10 | 14.66 | |
| Room 3 | Main | Laundry | 3.8 | 5.9 | |
| Room 4 | Main | Kitchen | 14.56 | 9.09 | |
| Room 5 | Main | Living Ro | 10 | 14.33 | |
| Room 6 | Main | Primary B | 8.5 | 13.68 | |
| Room 7 | Main | Bathroom | 10.76 | 10.82 |
| Washroom Type | No. of Pieces | Level |
| Washroom Type 1 | 3 | |
| Washroom Type 2 | 0 | |
| Washroom Type 3 | 0 | |
| Washroom Type 4 | 0 | |
| Washroom Type 5 | 0 |
| Total Area: | 0.00 |
| Approximatly Age: | 0-5 |
| Washrooms: | 2 |
| Heat Type: | Heat Pump |
| Central Air Conditioning: | Other |
$
%
Years
This calculator is for demonstration purposes only. Always consult a professional
financial advisor before making personal financial decisions.
| Although the information displayed is believed to be accurate, no warranties or representations are made of any kind. |
| EXP REALTY |
|
|

Marjan Heidarizadeh
Sales Representative
Dir:
416-400-5987
Bus:
905-456-1000
| Book Showing | Email a Friend |
Jump To:
At a Glance:
| Type: | Com - Condo Apartment |
| Area: | Ottawa |
| Municipality: | Manor Park - Cardinal Glen and Area |
| Neighbourhood: | 3104 - CFB Rockcliffe and Area |
| Style: | Apartment |
| Approximate Age: | 0-5 |
| Maintenance Fee: | $555.33 |
| Beds: | 2 |
| Baths: | 2 |
| Fireplace: | Y |
Locatin Map:
Payment Calculator:

