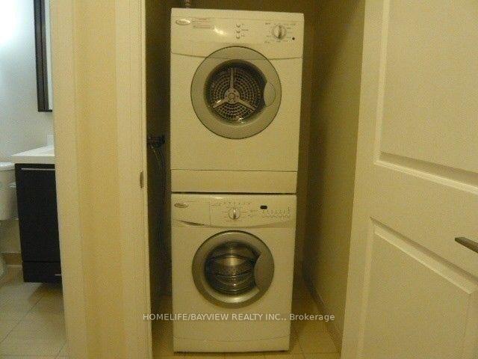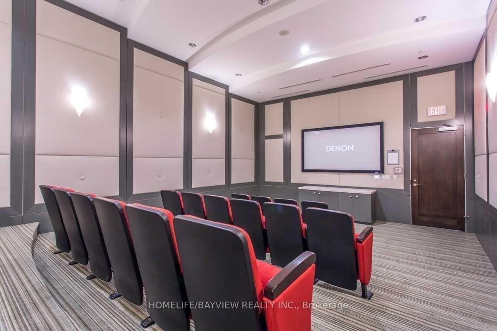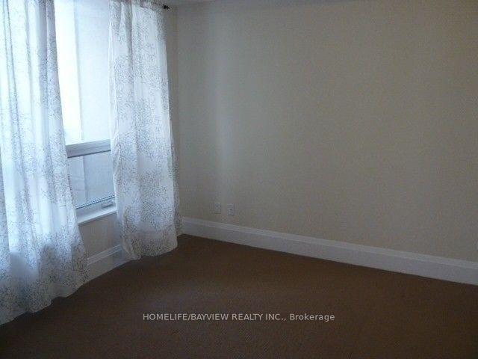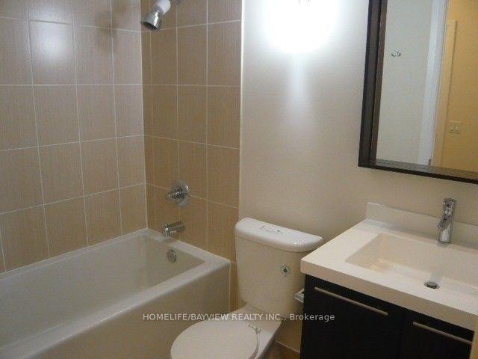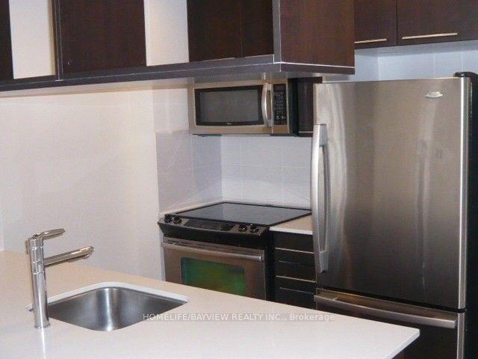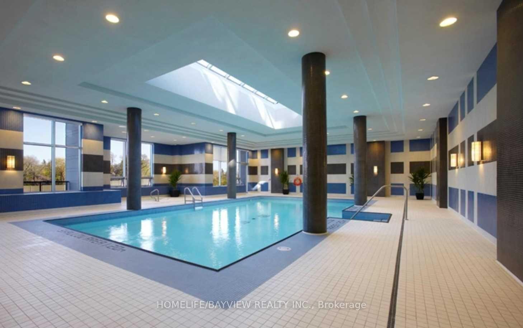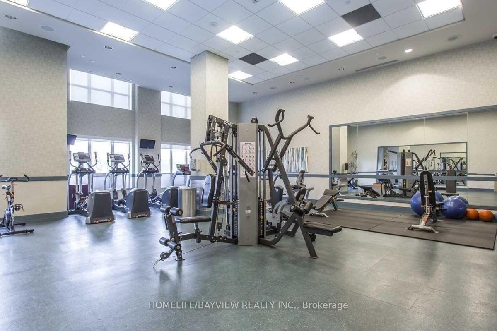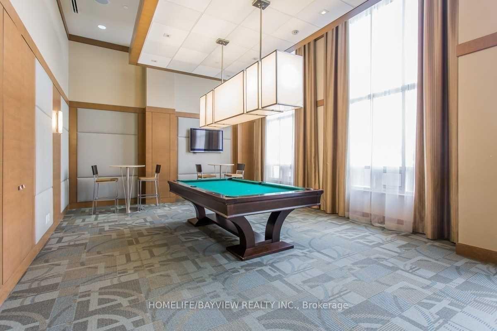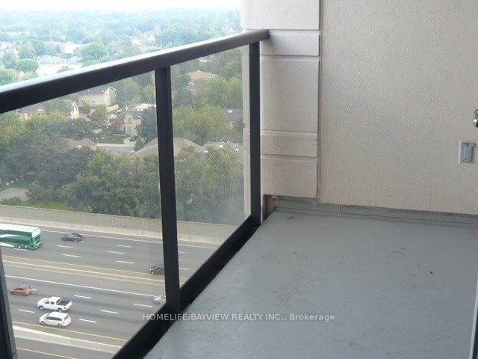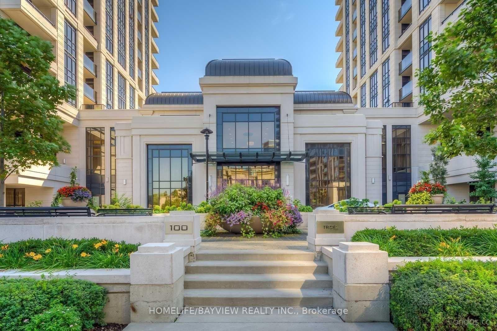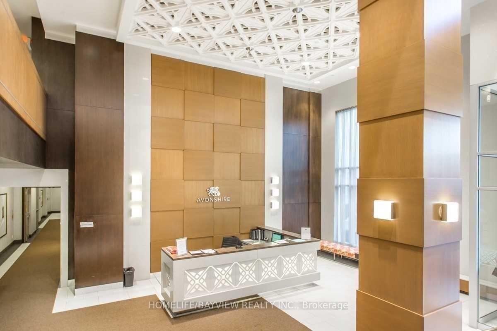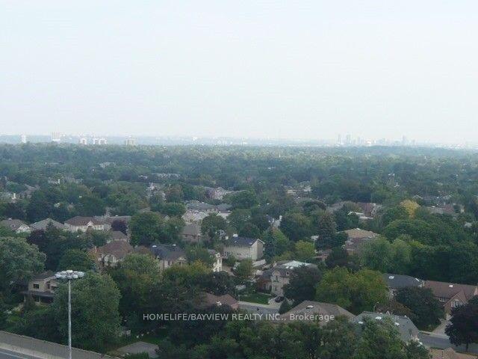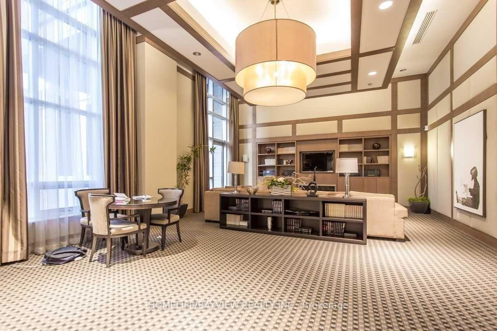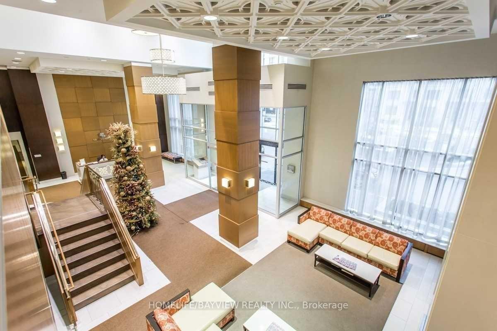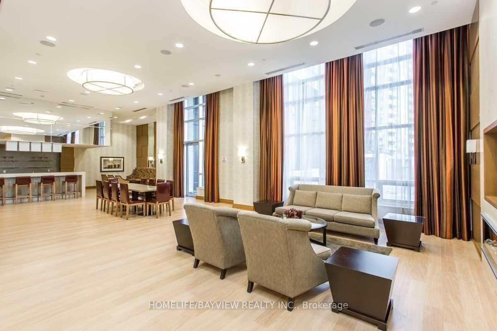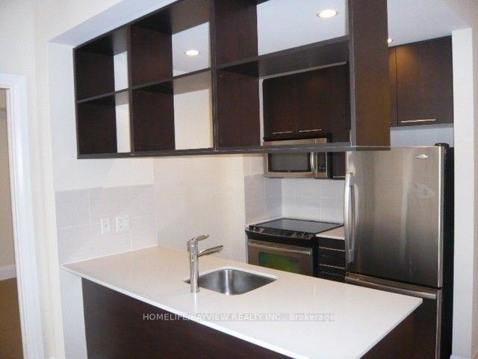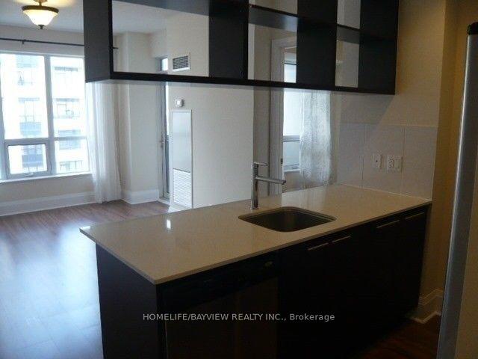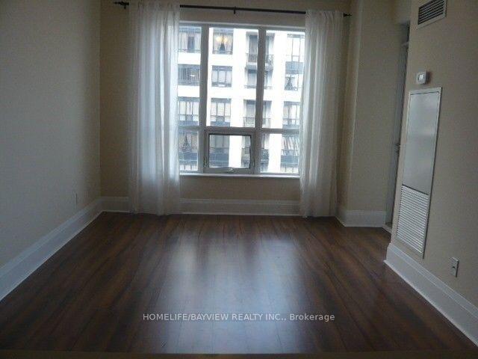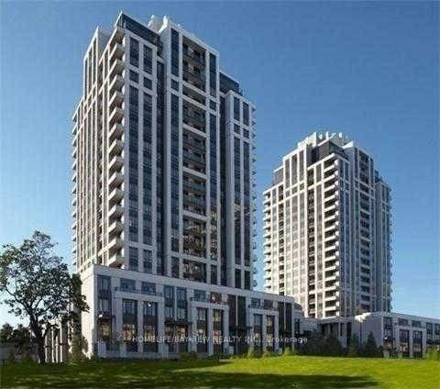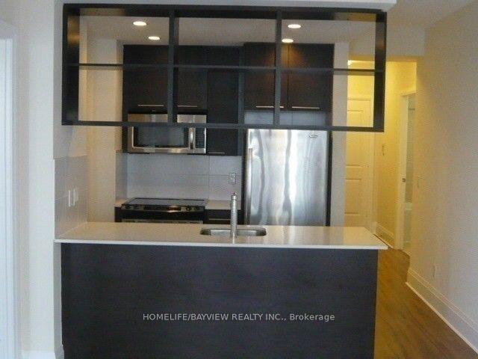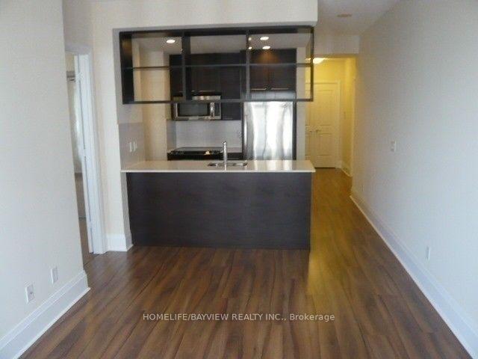$2,500
Available - For Rent
Listing ID: C12085070
100 Harrison Garden Boul , Toronto, M2N 0C2, Toronto
| Luxury Building Built By Tridel In A Prime Location Featuring 1+1 Bedroom Unit With 9 Foot Ceilings And Panoramic Views, Huge Bedroom With Triple Mirrored Closet, Laminate Floors With Dark Stained Kitchen Cabinets, Free Shuttle To Subway, Walk To Park And Yonge Street, Open Concept Kitchen With Granite Counters And Stainless Steel Appliances,24 Hrs Security Concierge, One Underground Parking Spot And One Storage Locker Included In Rent. |
| Price | $2,500 |
| Taxes: | $0.00 |
| Occupancy: | Tenant |
| Address: | 100 Harrison Garden Boul , Toronto, M2N 0C2, Toronto |
| Postal Code: | M2N 0C2 |
| Province/State: | Toronto |
| Directions/Cross Streets: | Yonge/401 |
| Level/Floor | Room | Length(ft) | Width(ft) | Descriptions | |
| Room 1 | Ground | Living Ro | 9.84 | 8.86 | Combined w/Dining, Laminate, W/O To Balcony |
| Room 2 | Ground | Dining Ro | 9.84 | 6.56 | Combined w/Living, Laminate, Open Concept |
| Room 3 | Ground | Kitchen | 8.2 | 7.87 | Granite Counters, Laminate, Pot Lights |
| Room 4 | Ground | Bedroom | 13.12 | 10.5 | Broadloom, Double Closet, Mirrored Closet |
| Room 5 | Ground | Den | 7.05 | 6.56 | Laminate, Separate Room |
| Washroom Type | No. of Pieces | Level |
| Washroom Type 1 | 4 | |
| Washroom Type 2 | 0 | |
| Washroom Type 3 | 0 | |
| Washroom Type 4 | 0 | |
| Washroom Type 5 | 0 | |
| Washroom Type 6 | 4 | |
| Washroom Type 7 | 0 | |
| Washroom Type 8 | 0 | |
| Washroom Type 9 | 0 | |
| Washroom Type 10 | 0 |
| Total Area: | 0.00 |
| Washrooms: | 1 |
| Heat Type: | Forced Air |
| Central Air Conditioning: | Central Air |
| Elevator Lift: | True |
| Although the information displayed is believed to be accurate, no warranties or representations are made of any kind. |
| HOMELIFE/BAYVIEW REALTY INC. |
|
|

Marjan Heidarizadeh
Sales Representative
Dir:
416-400-5987
Bus:
905-456-1000
| Book Showing | Email a Friend |
Jump To:
At a Glance:
| Type: | Com - Condo Apartment |
| Area: | Toronto |
| Municipality: | Toronto C14 |
| Neighbourhood: | Willowdale East |
| Style: | Apartment |
| Beds: | 1+1 |
| Baths: | 1 |
| Fireplace: | N |
Locatin Map:

