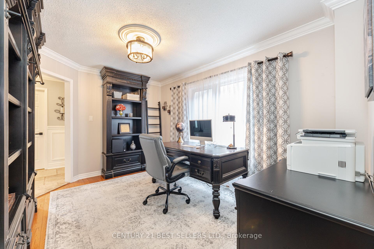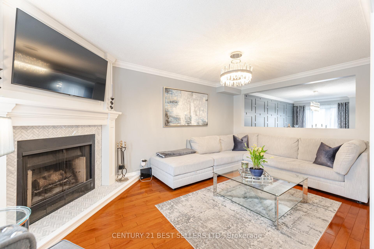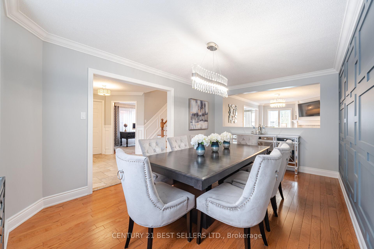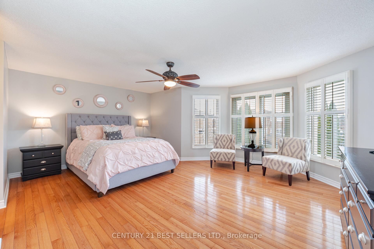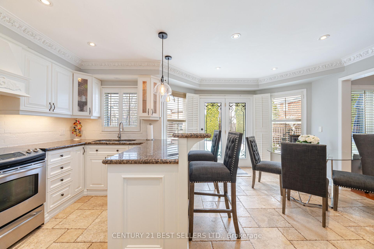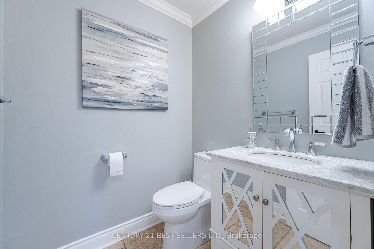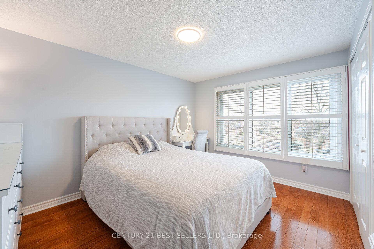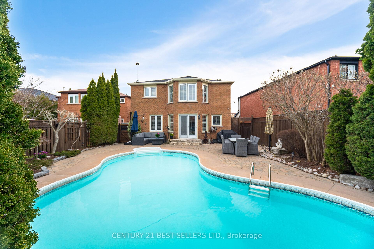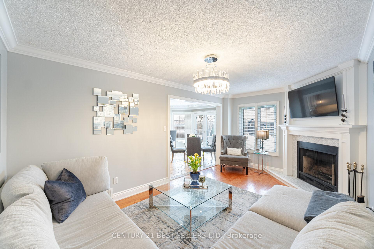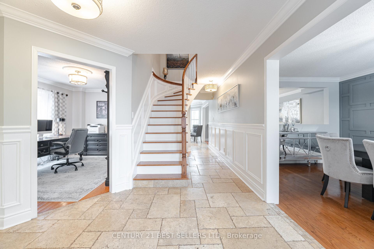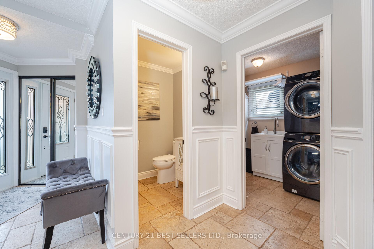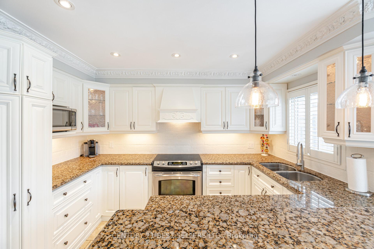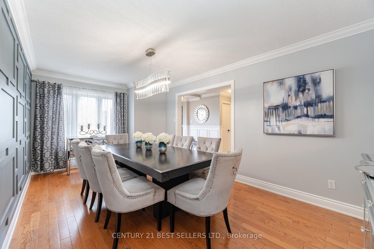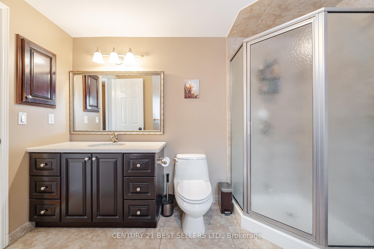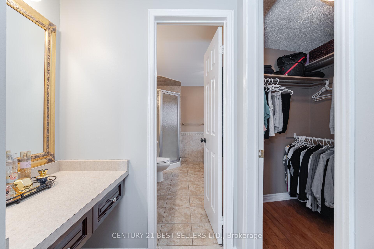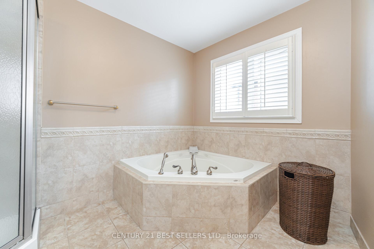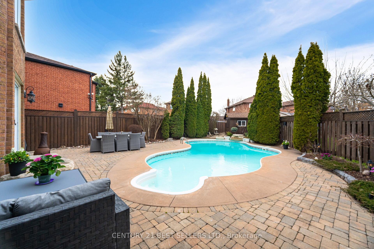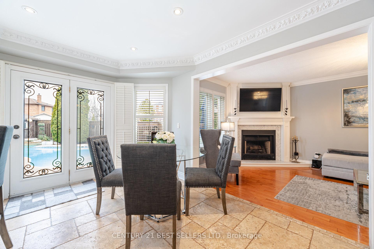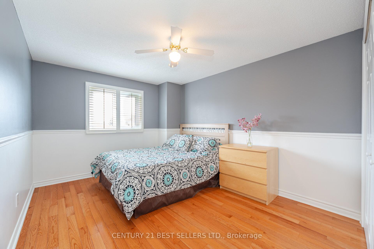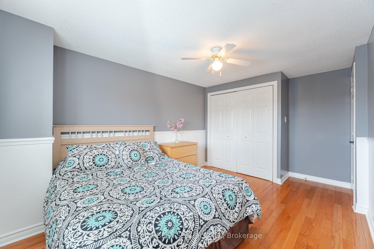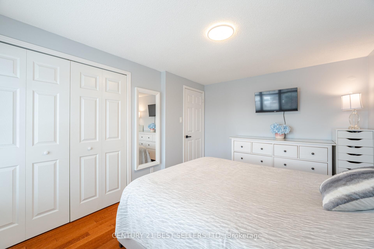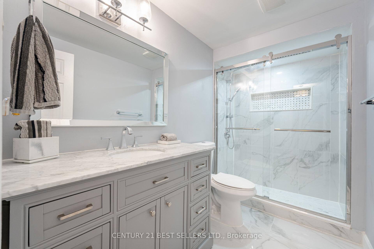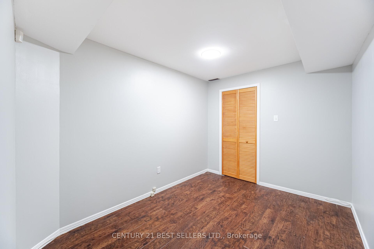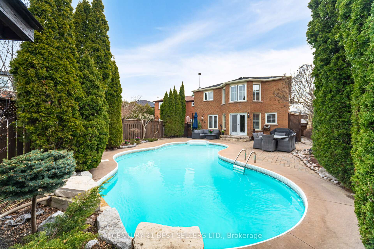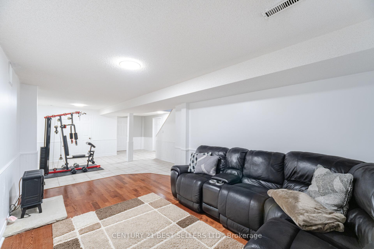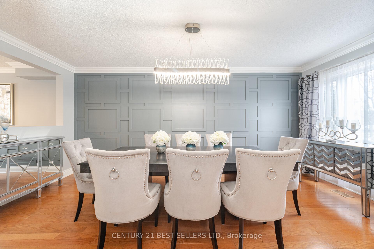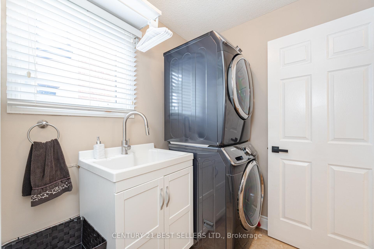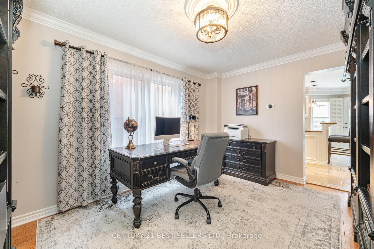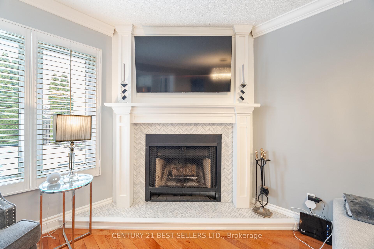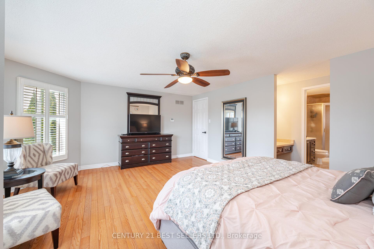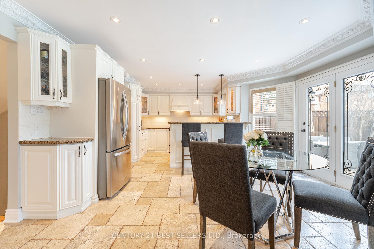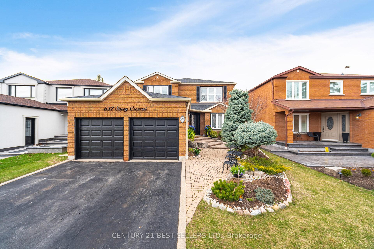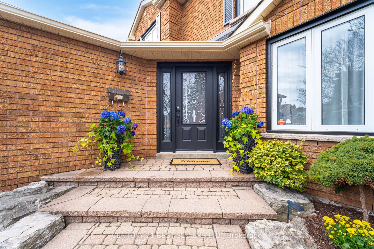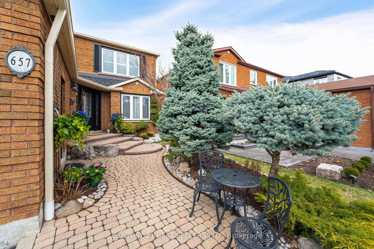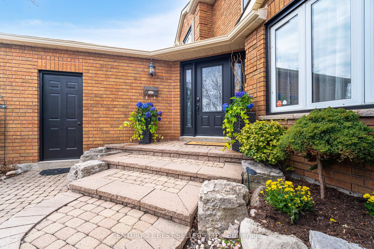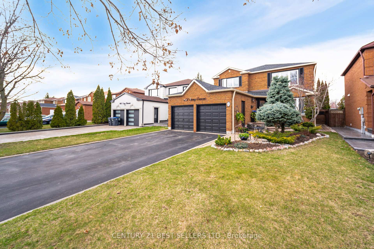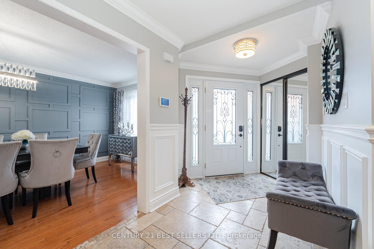$1,585,000
Available - For Sale
Listing ID: W12084769
657 Savoy Cres , Mississauga, L5R 3B4, Peel
| Absolutely stunning four-bedroom + Den home nestled in a friendly neighborhood, situated on a premium lot with a private backyard oasis. The beautifully landscaped yard features a sparkling swimming pool with a waterfall, surrounded by mature trees for added privacy. The main floor offers a spacious living and family room, formal dining area, a 2-piece powder room, and a bright kitchen with a breakfast area that opens to the backyard. Upstairs, the primary bedroom includes a walk-in closet and a private 4-piece ensuite, with three additional bedrooms and a second full bathroom. Thoughtful upgrades include hardwood flooring throughout, crown moulding, wainscoting, California shutters, and stainless steel appliances. The open-concept finished basement adds extra living space. Recent updates include a new roof (2024), cedar fence (2024), interlocking walkways, and low-voltage landscape lighting. Conveniently located near schools, parks, shopping, and restaurants. MLS# 40256842 Thanks |
| Price | $1,585,000 |
| Taxes: | $7109.00 |
| Assessment Year: | 2024 |
| Occupancy: | Owner |
| Address: | 657 Savoy Cres , Mississauga, L5R 3B4, Peel |
| Directions/Cross Streets: | Mavis Road and Bristol Road W |
| Rooms: | 8 |
| Rooms +: | 2 |
| Bedrooms: | 4 |
| Bedrooms +: | 0 |
| Family Room: | T |
| Basement: | Finished |
| Level/Floor | Room | Length(ft) | Width(ft) | Descriptions | |
| Room 1 | Ground | Living Ro | 13.12 | 9.87 | Hardwood Floor, Crown Moulding, Overlooks Frontyard |
| Room 2 | Ground | Dining Ro | 17.45 | 10.4 | Hardwood Floor, Crown Moulding, French Doors |
| Room 3 | Ground | Kitchen | 17.29 | 14.53 | Stainless Steel Appl, Breakfast Bar, Overlooks Pool |
| Room 4 | Ground | Family Ro | 16.96 | 10.4 | Hardwood Floor, Wainscoting, Fireplace |
| Room 5 | Second | Primary B | 17.94 | 14.86 | Hardwood Floor, California Shutters, 4 Pc Ensuite |
| Room 6 | Second | Bedroom 2 | 9.84 | 10.23 | Hardwood Floor, California Shutters, Closet |
| Room 7 | Second | Bedroom 3 | 13.38 | 9.54 | Hardwood Floor, California Shutters, Double Closet |
| Room 8 | Second | Bedroom 4 | 12.56 | 10.07 | Hardwood Floor, California Shutters, Double Closet |
| Room 9 | Basement | Recreatio | 16.96 | 10.46 | Hardwood Floor, Wainscoting, Above Grade Window |
| Room 10 | Basement | Office | 10.96 | 8.3 | Closet |
| Washroom Type | No. of Pieces | Level |
| Washroom Type 1 | 2 | Ground |
| Washroom Type 2 | 4 | Second |
| Washroom Type 3 | 0 | |
| Washroom Type 4 | 0 | |
| Washroom Type 5 | 0 | |
| Washroom Type 6 | 2 | Ground |
| Washroom Type 7 | 4 | Second |
| Washroom Type 8 | 0 | |
| Washroom Type 9 | 0 | |
| Washroom Type 10 | 0 |
| Total Area: | 0.00 |
| Property Type: | Detached |
| Style: | 2-Storey |
| Exterior: | Brick |
| Garage Type: | Attached |
| (Parking/)Drive: | Private, A |
| Drive Parking Spaces: | 4 |
| Park #1 | |
| Parking Type: | Private, A |
| Park #2 | |
| Parking Type: | Private |
| Park #3 | |
| Parking Type: | Available |
| Pool: | Inground |
| Approximatly Square Footage: | 2000-2500 |
| CAC Included: | N |
| Water Included: | N |
| Cabel TV Included: | N |
| Common Elements Included: | N |
| Heat Included: | N |
| Parking Included: | N |
| Condo Tax Included: | N |
| Building Insurance Included: | N |
| Fireplace/Stove: | Y |
| Heat Type: | Forced Air |
| Central Air Conditioning: | Central Air |
| Central Vac: | Y |
| Laundry Level: | Syste |
| Ensuite Laundry: | F |
| Sewers: | Sewer |
$
%
Years
This calculator is for demonstration purposes only. Always consult a professional
financial advisor before making personal financial decisions.
| Although the information displayed is believed to be accurate, no warranties or representations are made of any kind. |
| CENTURY 21 BEST SELLERS LTD. |
|
|

Marjan Heidarizadeh
Sales Representative
Dir:
416-400-5987
Bus:
905-456-1000
| Book Showing | Email a Friend |
Jump To:
At a Glance:
| Type: | Freehold - Detached |
| Area: | Peel |
| Municipality: | Mississauga |
| Neighbourhood: | Hurontario |
| Style: | 2-Storey |
| Tax: | $7,109 |
| Beds: | 4 |
| Baths: | 3 |
| Fireplace: | Y |
| Pool: | Inground |
Locatin Map:
Payment Calculator:

