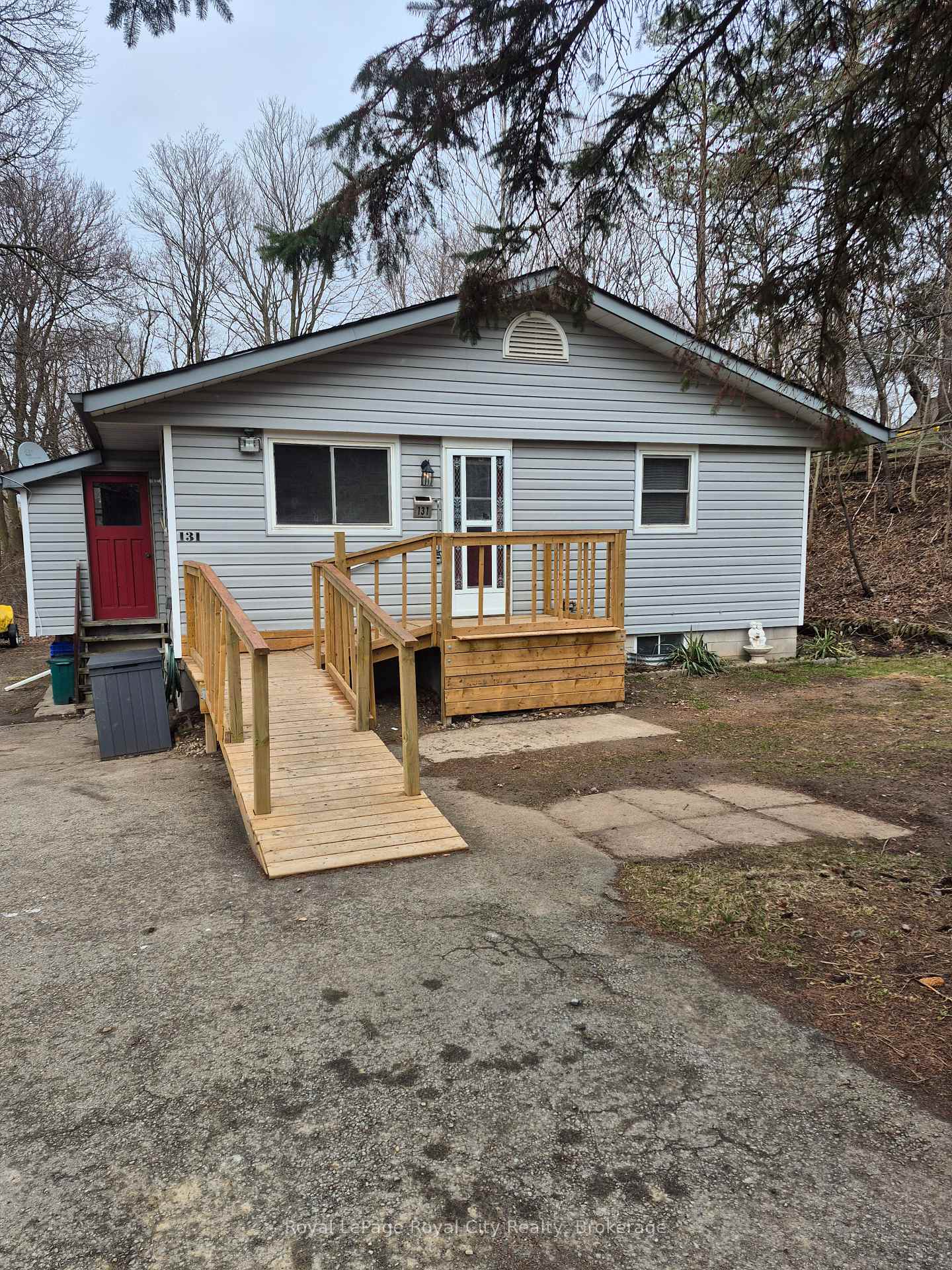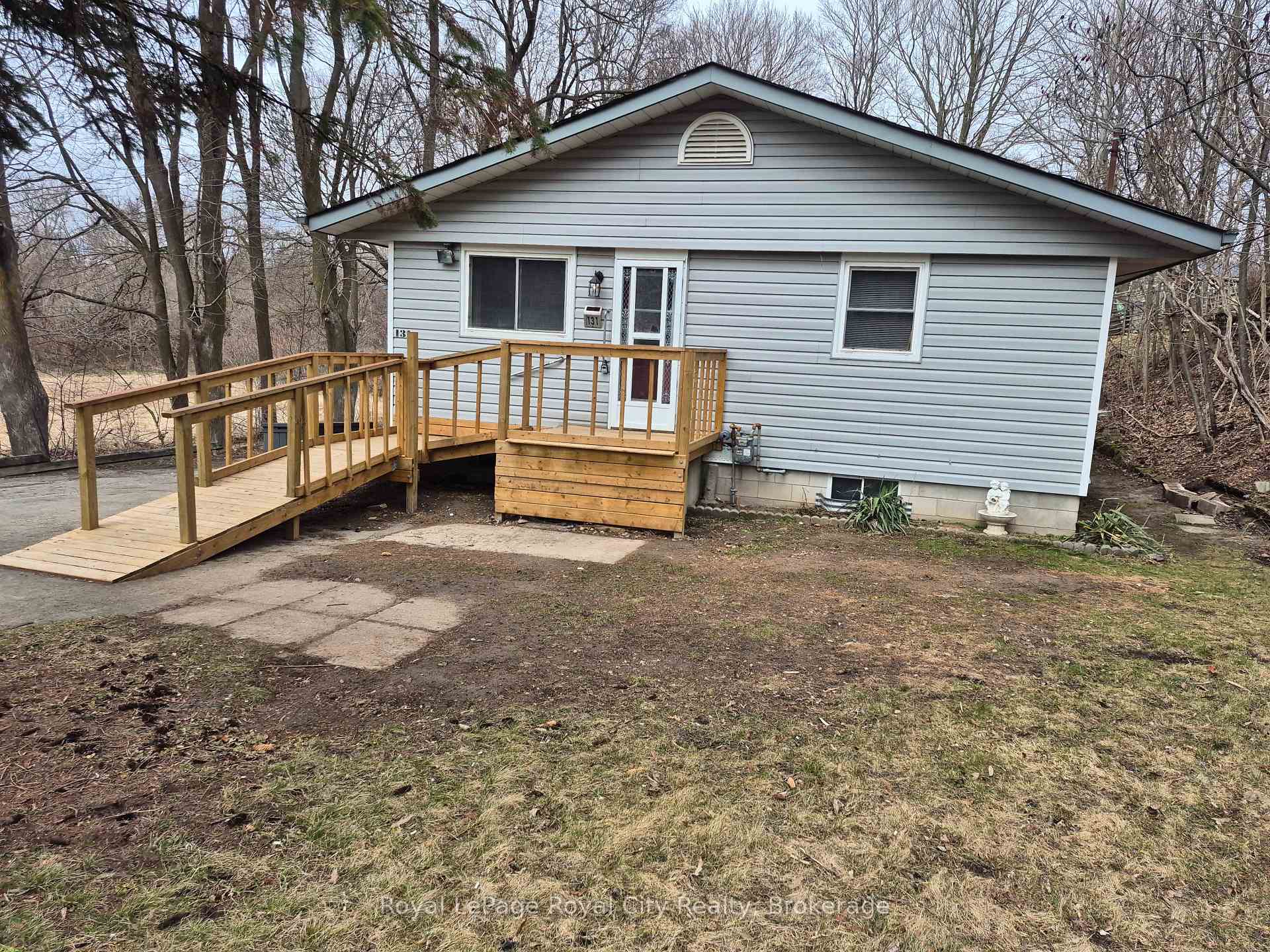$499,900
Available - For Sale
Listing ID: W12085045
131 Main Stre South , Halton Hills, L7J 2T5, Halton
| Opportunity is Knocking! Here is your chance to own a detached bungalow on a 50'x165 lot in the Town of Acton. Whether you are looking for an investment property or a place to call home. On the main floor you will find a kitchen, dining room, living room, three piece bathroom with a walk in shower and three bedrooms. The basement offers a recreation room with a gas fireplace, three piece bathroom and two bedrooms. Walkup to the private treed backyard. While the home requires some work and effort, there are so many possibilities, you just need some imagination. There are so many amenities nearby and the convivence of commuting to many places. |
| Price | $499,900 |
| Taxes: | $3555.70 |
| Assessment Year: | 2024 |
| Occupancy: | Vacant |
| Address: | 131 Main Stre South , Halton Hills, L7J 2T5, Halton |
| Directions/Cross Streets: | Main St S |
| Rooms: | 7 |
| Bedrooms: | 3 |
| Bedrooms +: | 0 |
| Family Room: | T |
| Basement: | Walk-Up, Partially Fi |
| Level/Floor | Room | Length(ft) | Width(ft) | Descriptions | |
| Room 1 | Main | Kitchen | 12.1 | 9.18 | |
| Room 2 | Main | Dining Ro | 9.91 | 9.91 | |
| Room 3 | Main | Bathroom | 3 Pc Bath | ||
| Room 4 | Main | Living Ro | 16.1 | 13.09 | |
| Room 5 | Main | Bedroom | 13.51 | 9.12 | |
| Room 6 | Main | Bedroom 2 | 12.04 | 10 | |
| Room 7 | Main | Bedroom 3 | 11.91 | 9.61 | |
| Room 8 | Basement | Recreatio | 13.51 | 12.79 | Fireplace |
| Room 9 | Basement | Bedroom 4 | 12.99 | 8.99 | |
| Room 10 | Basement | Bedroom 5 | 12.5 | 9.32 | |
| Room 11 | Basement | Bathroom | 3 Pc Bath |
| Washroom Type | No. of Pieces | Level |
| Washroom Type 1 | 3 | Main |
| Washroom Type 2 | 3 | Basement |
| Washroom Type 3 | 0 | |
| Washroom Type 4 | 0 | |
| Washroom Type 5 | 0 | |
| Washroom Type 6 | 3 | Main |
| Washroom Type 7 | 3 | Basement |
| Washroom Type 8 | 0 | |
| Washroom Type 9 | 0 | |
| Washroom Type 10 | 0 |
| Total Area: | 0.00 |
| Approximatly Age: | 51-99 |
| Property Type: | Detached |
| Style: | Bungalow |
| Exterior: | Vinyl Siding |
| Garage Type: | None |
| Drive Parking Spaces: | 8 |
| Pool: | None |
| Other Structures: | Garden Shed |
| Approximatly Age: | 51-99 |
| Approximatly Square Footage: | 1100-1500 |
| CAC Included: | N |
| Water Included: | N |
| Cabel TV Included: | N |
| Common Elements Included: | N |
| Heat Included: | N |
| Parking Included: | N |
| Condo Tax Included: | N |
| Building Insurance Included: | N |
| Fireplace/Stove: | Y |
| Heat Type: | Forced Air |
| Central Air Conditioning: | Central Air |
| Central Vac: | N |
| Laundry Level: | Syste |
| Ensuite Laundry: | F |
| Sewers: | Sewer |
$
%
Years
This calculator is for demonstration purposes only. Always consult a professional
financial advisor before making personal financial decisions.
| Although the information displayed is believed to be accurate, no warranties or representations are made of any kind. |
| Royal LePage Royal City Realty |
|
|

Marjan Heidarizadeh
Sales Representative
Dir:
416-400-5987
Bus:
905-456-1000
| Virtual Tour | Book Showing | Email a Friend |
Jump To:
At a Glance:
| Type: | Freehold - Detached |
| Area: | Halton |
| Municipality: | Halton Hills |
| Neighbourhood: | 1045 - AC Acton |
| Style: | Bungalow |
| Approximate Age: | 51-99 |
| Tax: | $3,555.7 |
| Beds: | 3 |
| Baths: | 2 |
| Fireplace: | Y |
| Pool: | None |
Locatin Map:
Payment Calculator:





