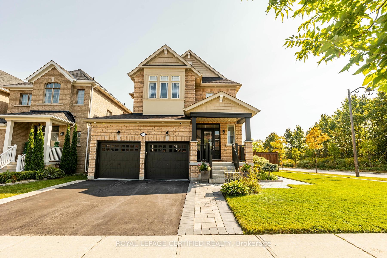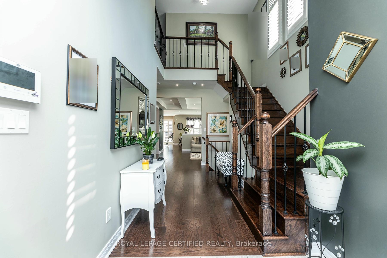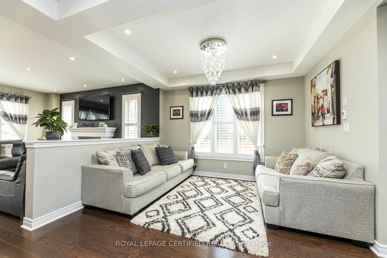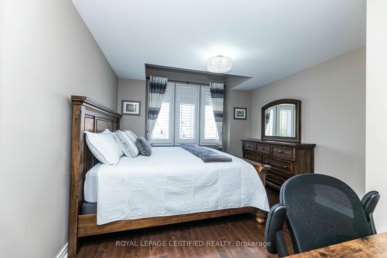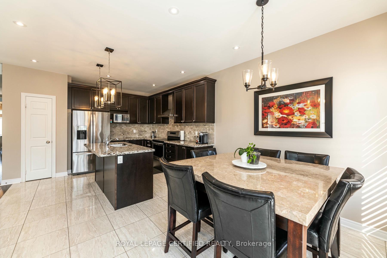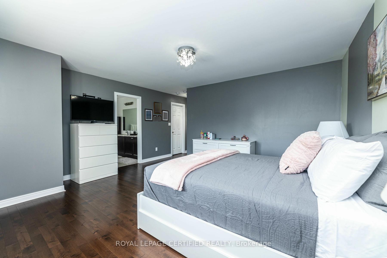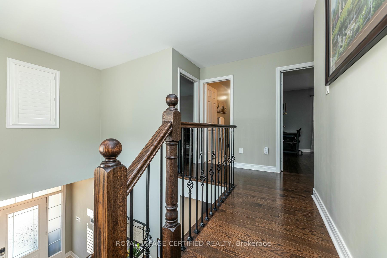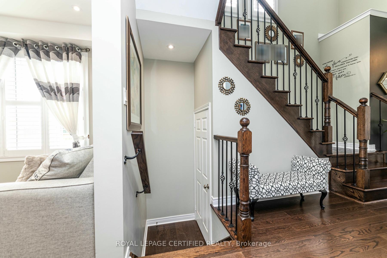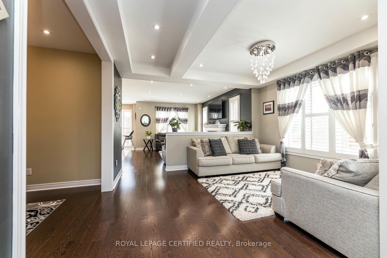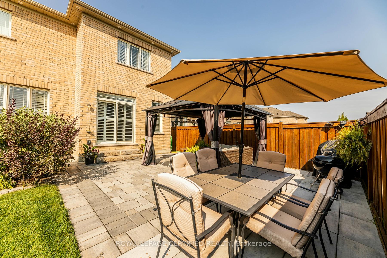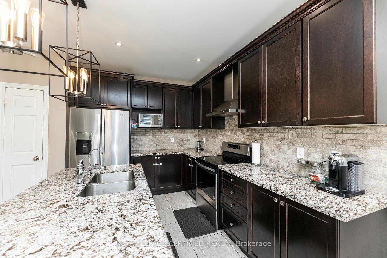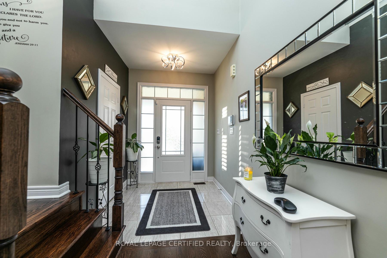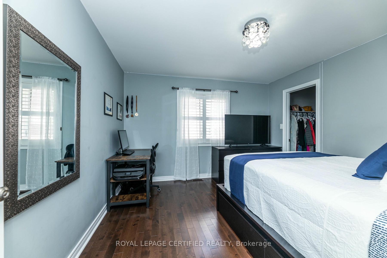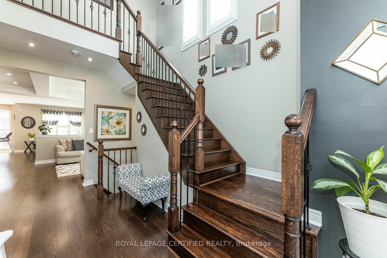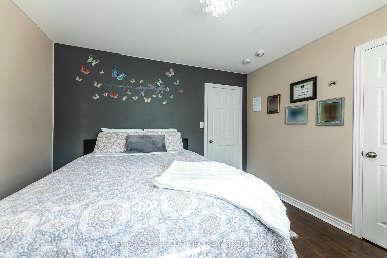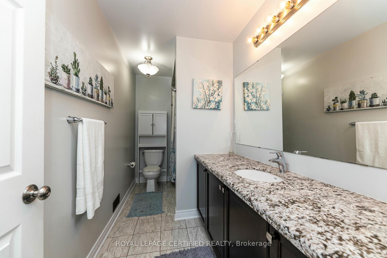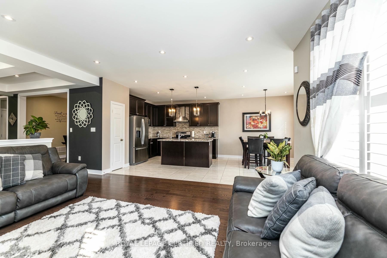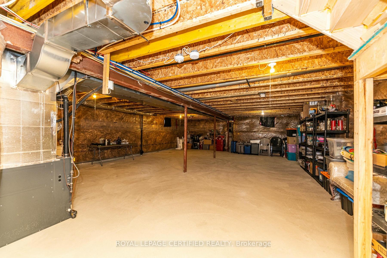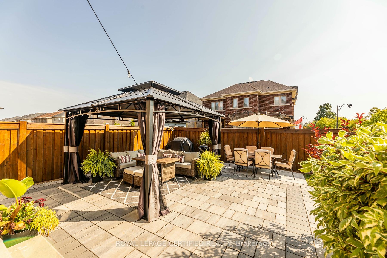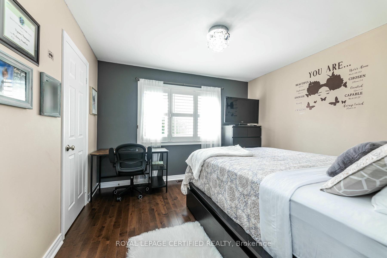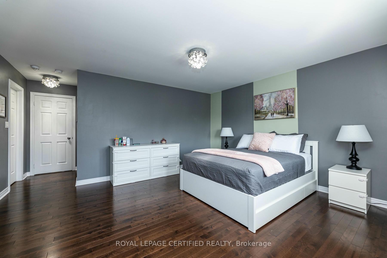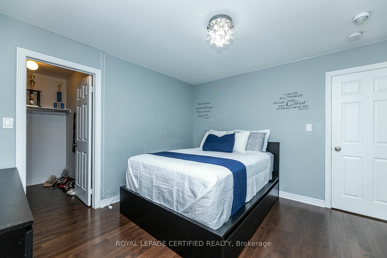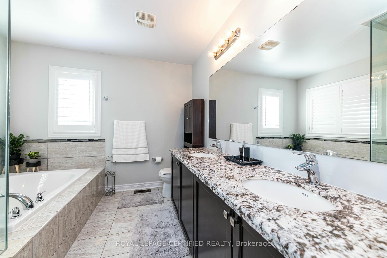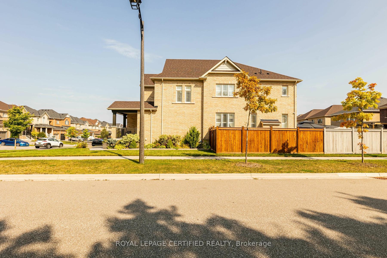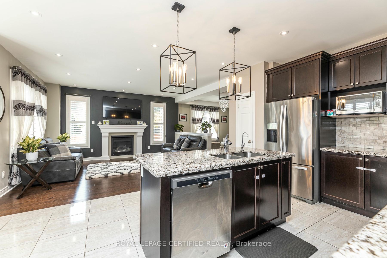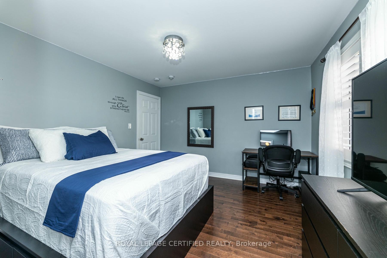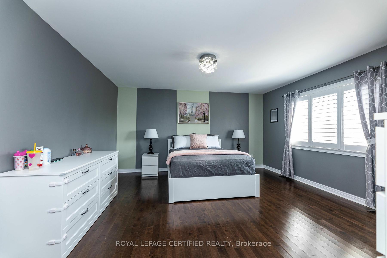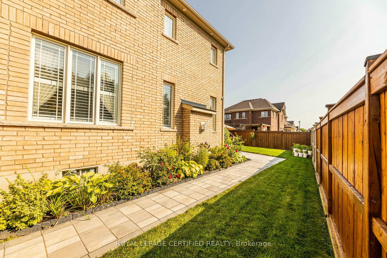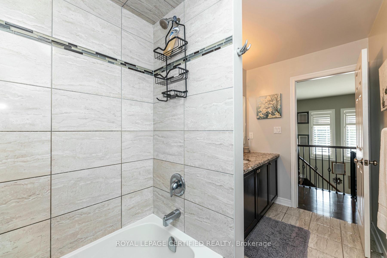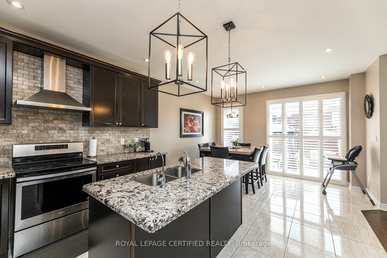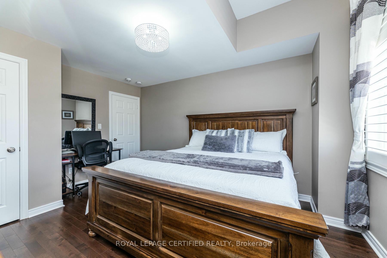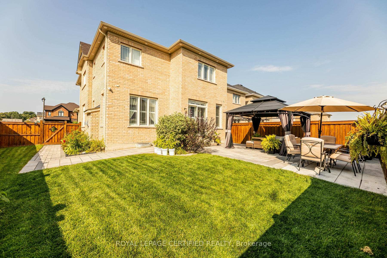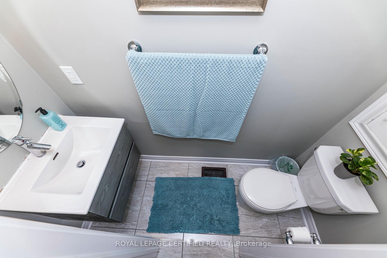$1,259,000
Available - For Sale
Listing ID: N12081676
51 Prady Lane , New Tecumseth, L0G 1W0, Simcoe
| Welcome to 51 Prady Lane, a stunning detached home with a double car garage, situated on a corner lot. The exterior features interlocking, pot lights, and a charming wraparound perennial garden. The spacious backyard offers a gazebo, perfect for hosting summer BBQs with family and friends.Inside, you'll be greeted by high ceilings, rich dark hardwood floors, and an open-concept layout. The kitchen provides ample storage with its dark wood cabinetry and includes a water softener, reverse osmosis system, and a dedicated faucet. With four bedrooms and no carpeting throughout, this home is ideal for a growing family.The unfinished basement offers a blank canvas, ready for you to transform into your dream living space. Conveniently located close to all amenities, including shopping centers and schools. |
| Price | $1,259,000 |
| Taxes: | $5445.75 |
| Occupancy: | Owner |
| Address: | 51 Prady Lane , New Tecumseth, L0G 1W0, Simcoe |
| Directions/Cross Streets: | Tottenham / Mill |
| Rooms: | 10 |
| Bedrooms: | 4 |
| Bedrooms +: | 0 |
| Family Room: | T |
| Basement: | Full |
| Level/Floor | Room | Length(ft) | Width(ft) | Descriptions | |
| Room 1 | Main | Great Roo | 43.95 | 51.17 | Hardwood Floor, Fireplace, Window |
| Room 2 | Main | Kitchen | 41 | 37.79 | Ceramic Floor, Centre Island, Pantry |
| Room 3 | Main | Breakfast | 44.21 | 41 | Ceramic Floor, W/O To Garage, Window |
| Room 4 | Main | Living Ro | 41 | 34.44 | Hardwood Floor, Overlooks Dining, Window |
| Room 5 | Main | Dining Ro | 42.31 | 39.39 | Hardwood Floor, Coffered Ceiling(s), Window |
| Room 6 | Second | Primary B | 51.17 | 49.17 | Hardwood Floor, His and Hers Closets, 5 Pc Ensuite |
| Room 7 | Second | Bedroom 2 | 32.83 | 37.79 | Hardwood Floor, Closet, Window |
| Room 8 | Second | Bedroom 3 | 39.39 | 36.05 | Hardwood Floor, Closet, Window |
| Room 9 | Second | Bedroom 4 | 39.39 | 39.39 | Hardwood Floor, Closet, Window |
| Washroom Type | No. of Pieces | Level |
| Washroom Type 1 | 5 | Second |
| Washroom Type 2 | 4 | Second |
| Washroom Type 3 | 2 | Main |
| Washroom Type 4 | 0 | |
| Washroom Type 5 | 0 |
| Total Area: | 0.00 |
| Approximatly Age: | New |
| Property Type: | Detached |
| Style: | 2-Storey |
| Exterior: | Brick, Brick Front |
| Garage Type: | Attached |
| (Parking/)Drive: | Private Do |
| Drive Parking Spaces: | 4 |
| Park #1 | |
| Parking Type: | Private Do |
| Park #2 | |
| Parking Type: | Private Do |
| Pool: | None |
| Approximatly Age: | New |
| Approximatly Square Footage: | 2500-3000 |
| CAC Included: | N |
| Water Included: | N |
| Cabel TV Included: | N |
| Common Elements Included: | N |
| Heat Included: | N |
| Parking Included: | N |
| Condo Tax Included: | N |
| Building Insurance Included: | N |
| Fireplace/Stove: | Y |
| Heat Type: | Forced Air |
| Central Air Conditioning: | Central Air |
| Central Vac: | N |
| Laundry Level: | Syste |
| Ensuite Laundry: | F |
| Sewers: | Sewer |
$
%
Years
This calculator is for demonstration purposes only. Always consult a professional
financial advisor before making personal financial decisions.
| Although the information displayed is believed to be accurate, no warranties or representations are made of any kind. |
| ROYAL LEPAGE CERTIFIED REALTY |
|
|

Marjan Heidarizadeh
Sales Representative
Dir:
416-400-5987
Bus:
905-456-1000
| Book Showing | Email a Friend |
Jump To:
At a Glance:
| Type: | Freehold - Detached |
| Area: | Simcoe |
| Municipality: | New Tecumseth |
| Neighbourhood: | Tottenham |
| Style: | 2-Storey |
| Approximate Age: | New |
| Tax: | $5,445.75 |
| Beds: | 4 |
| Baths: | 3 |
| Fireplace: | Y |
| Pool: | None |
Locatin Map:
Payment Calculator:

