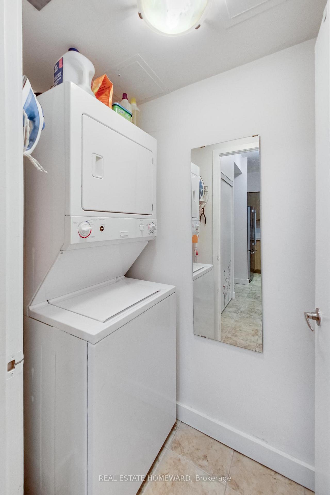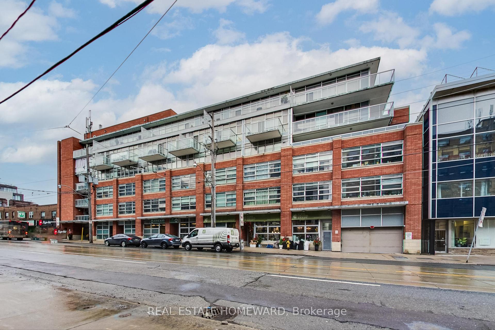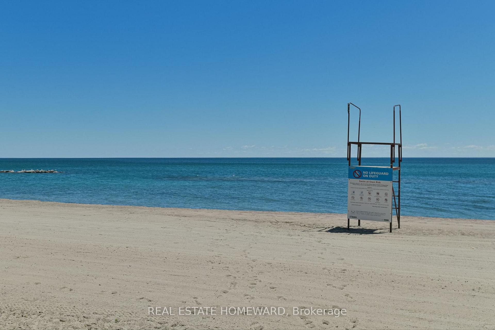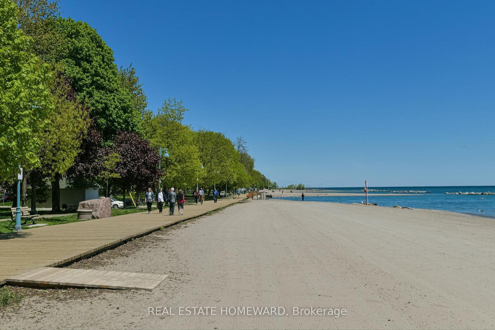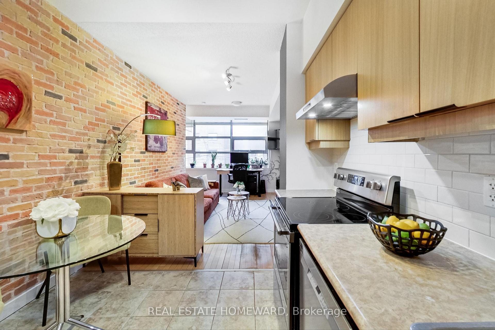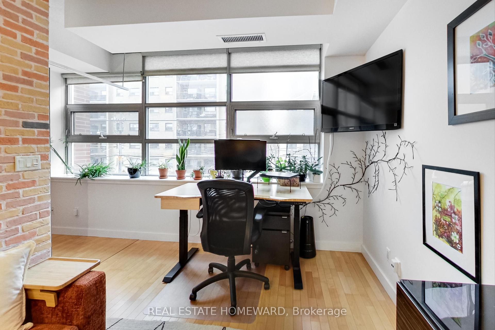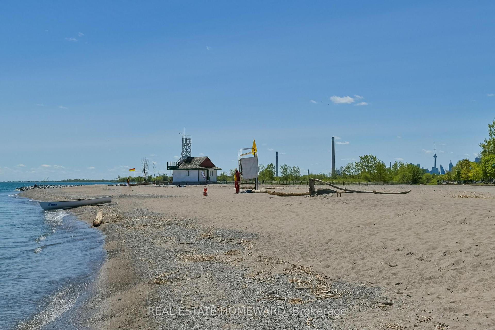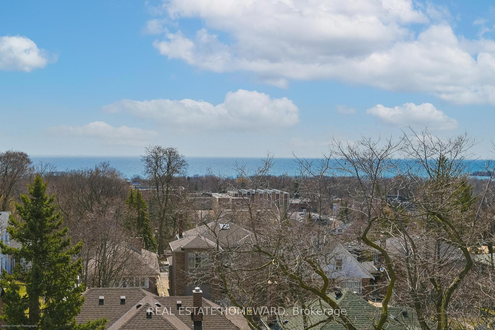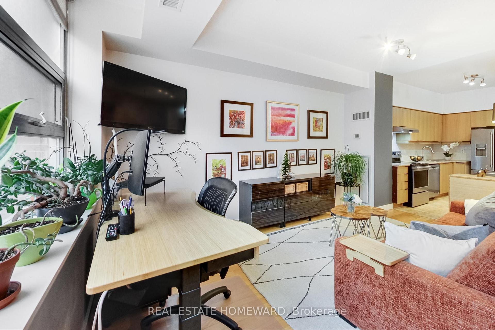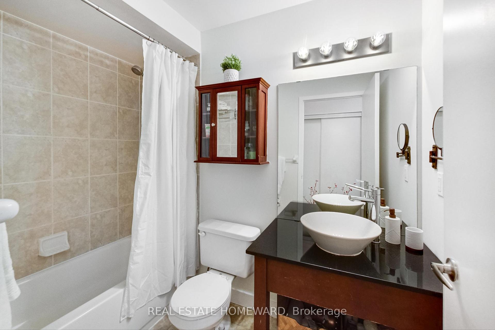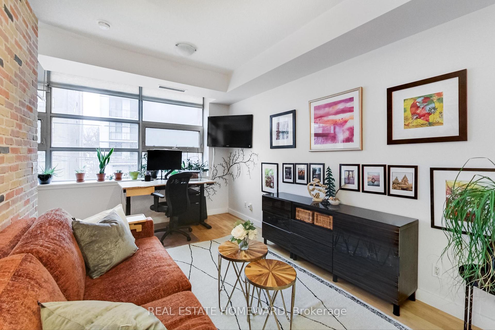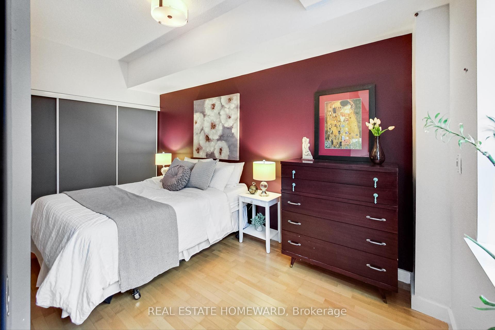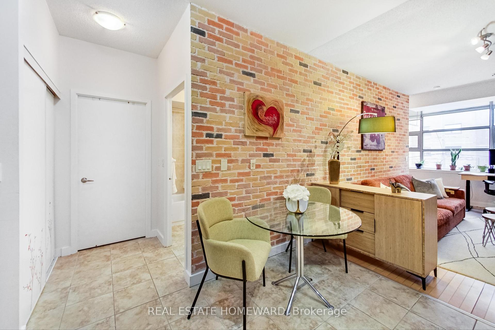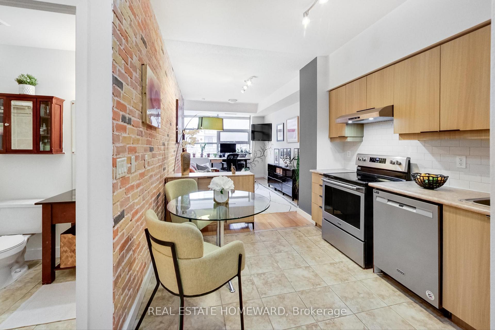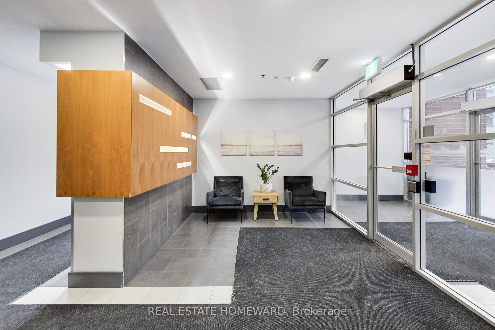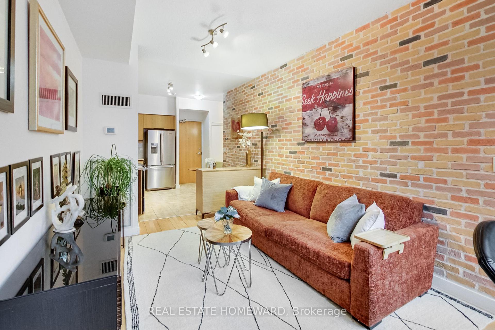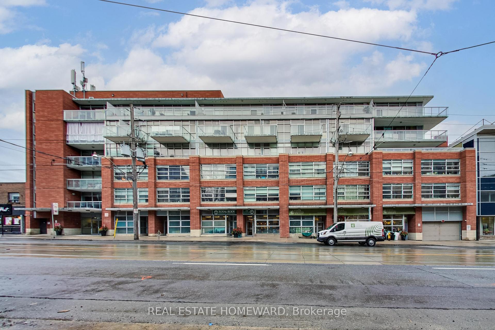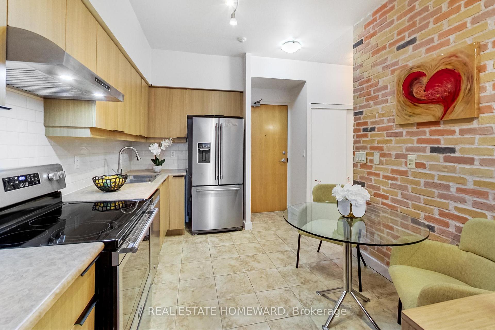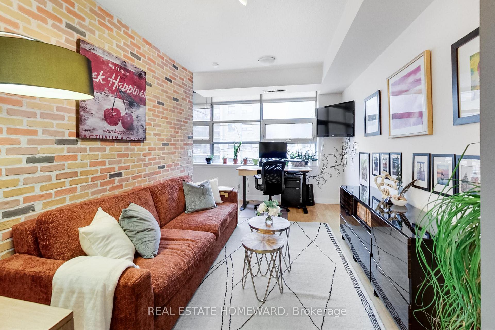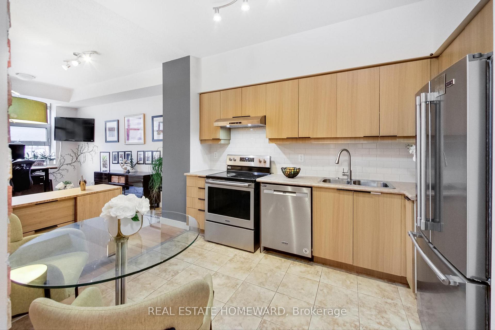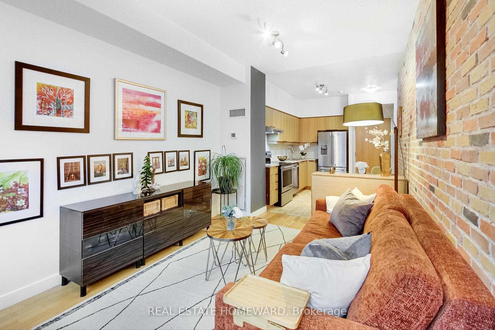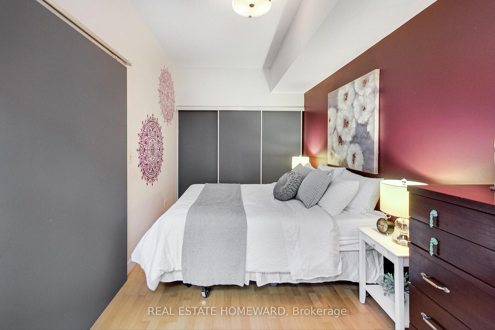$485,000
Available - For Sale
Listing ID: E12082886
601 Kingston Road , Toronto, M4E 3Y2, Toronto
| Enjoy our wonderful Beach community in North Beach, a stylish mid-rise condo in this sought-after, active, and vibrant community. Steps to the Beach, shops, cafes/restaurants along fabulous Kingston Road and excellent hiking in the Glen Stewart Park/protected forest. This lovely loft-style 1-bedroom unit features bright and airy interiors with 9-foot ceilings, expansive windows, and an open concept layout that maximize natural light. Comfortable enough to work from home and enjoy the versatility of this space. Ideally located, steps to the Carrot organic grocer, streetcar and a quick walk to Main Subway + Danforth Go for efficient commuting. Enjoy a quick stroll South to Queen Street, the lake, the expansive greenspace, extensive trails, tennis courts, baseball diamonds, skating, the Y, that encourages an active lifestyle. Parking is available for just $110/month (Owner has been renting the spot for many years). Note the low maintenance fees for a well managed condo building in the Beach. Newer kitchen appliances. |
| Price | $485,000 |
| Taxes: | $1952.74 |
| Assessment Year: | 2024 |
| Occupancy: | Owner |
| Address: | 601 Kingston Road , Toronto, M4E 3Y2, Toronto |
| Postal Code: | M4E 3Y2 |
| Province/State: | Toronto |
| Directions/Cross Streets: | Kingston/Southwood |
| Level/Floor | Room | Length(ft) | Width(ft) | Descriptions | |
| Room 1 | Main | Living Ro | 14.5 | 9.77 | Hardwood Floor, Large Window, Open Concept |
| Room 2 | Main | Dining Ro | 11.51 | 5.74 | Hardwood Floor, Combined w/Kitchen, Open Concept |
| Room 3 | Main | Kitchen | 11.51 | 5.74 | Eat-in Kitchen, Combined w/Dining, Ceramic Floor |
| Room 4 | Main | Primary B | 14.43 | 7.12 | Large Closet, Large Window, Hardwood Floor |
| Room 5 | Main | Laundry | 4 | 4 | B/I Appliances, Ceramic Floor |
| Washroom Type | No. of Pieces | Level |
| Washroom Type 1 | 4 | Main |
| Washroom Type 2 | 0 | |
| Washroom Type 3 | 0 | |
| Washroom Type 4 | 0 | |
| Washroom Type 5 | 0 | |
| Washroom Type 6 | 4 | Main |
| Washroom Type 7 | 0 | |
| Washroom Type 8 | 0 | |
| Washroom Type 9 | 0 | |
| Washroom Type 10 | 0 |
| Total Area: | 0.00 |
| Washrooms: | 1 |
| Heat Type: | Forced Air |
| Central Air Conditioning: | Central Air |
$
%
Years
This calculator is for demonstration purposes only. Always consult a professional
financial advisor before making personal financial decisions.
| Although the information displayed is believed to be accurate, no warranties or representations are made of any kind. |
| REAL ESTATE HOMEWARD |
|
|

Marjan Heidarizadeh
Sales Representative
Dir:
416-400-5987
Bus:
905-456-1000
| Virtual Tour | Book Showing | Email a Friend |
Jump To:
At a Glance:
| Type: | Com - Condo Apartment |
| Area: | Toronto |
| Municipality: | Toronto E02 |
| Neighbourhood: | The Beaches |
| Style: | Apartment |
| Tax: | $1,952.74 |
| Maintenance Fee: | $542.99 |
| Beds: | 1 |
| Baths: | 1 |
| Fireplace: | N |
Locatin Map:
Payment Calculator:

