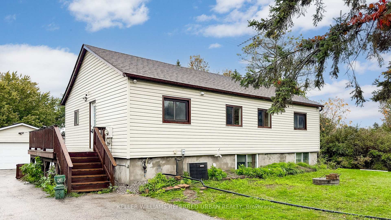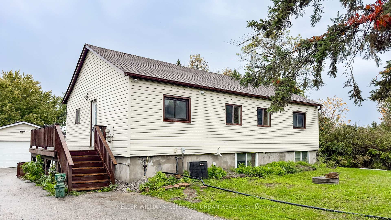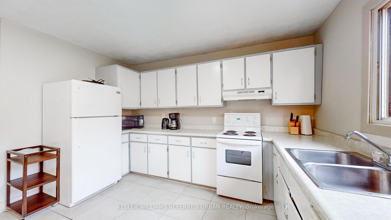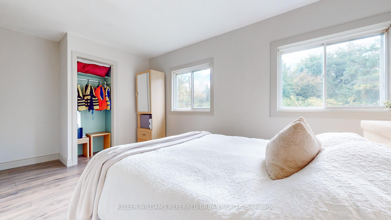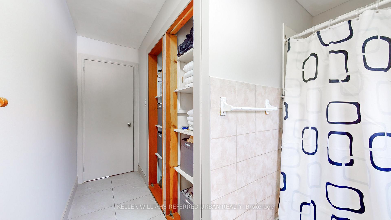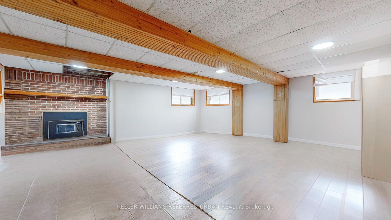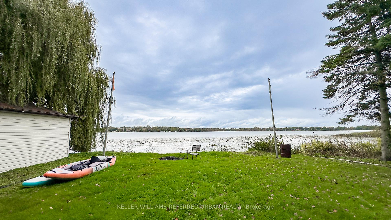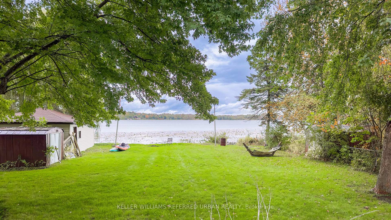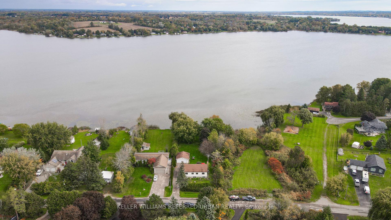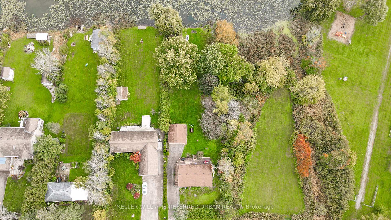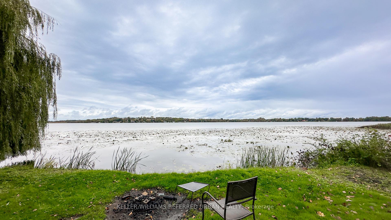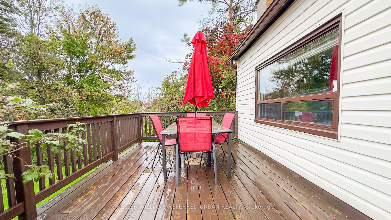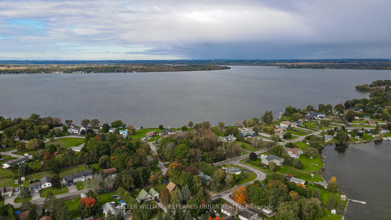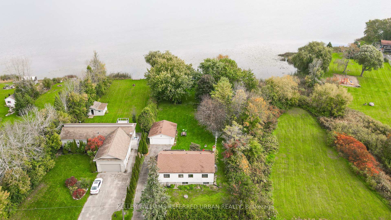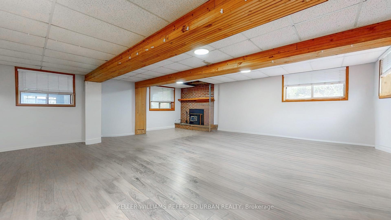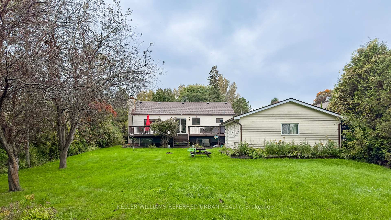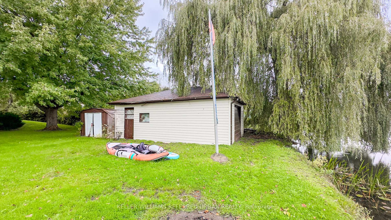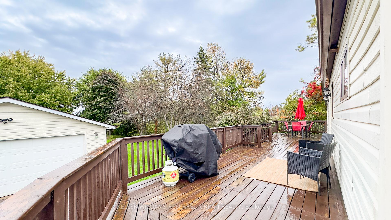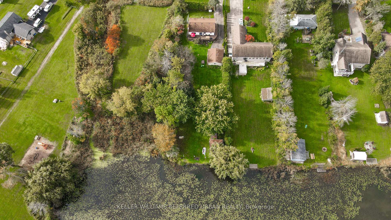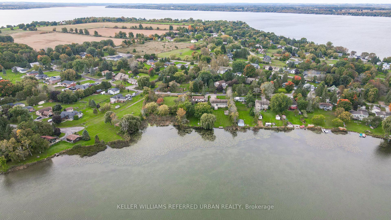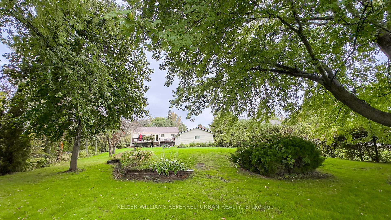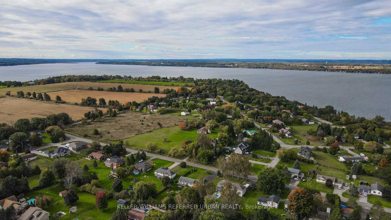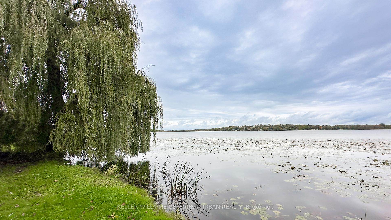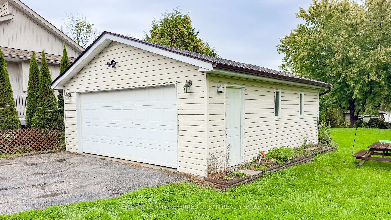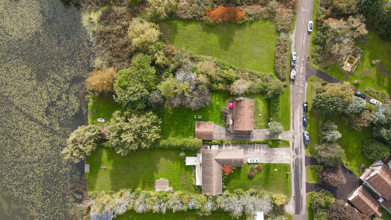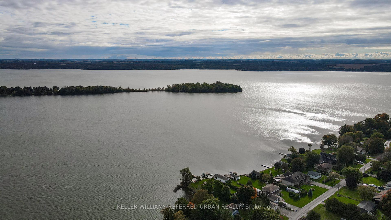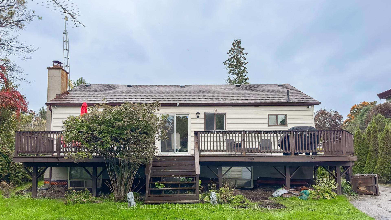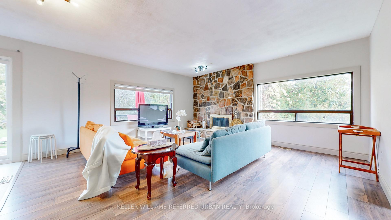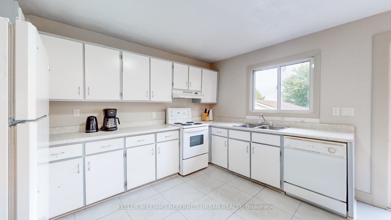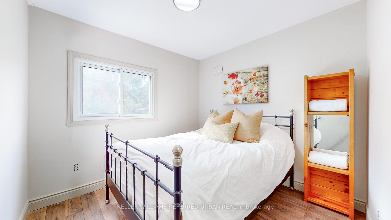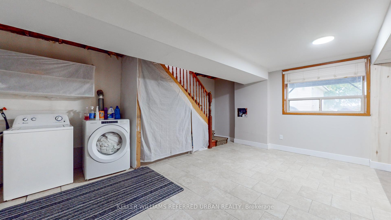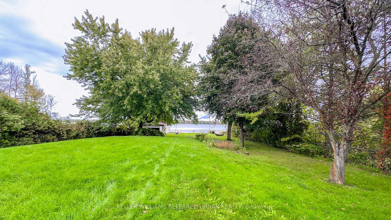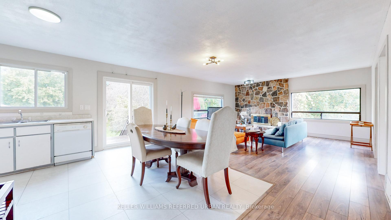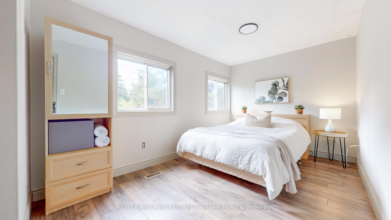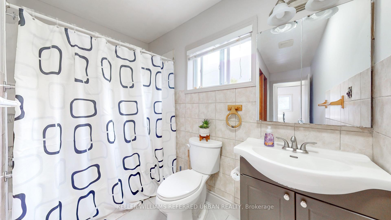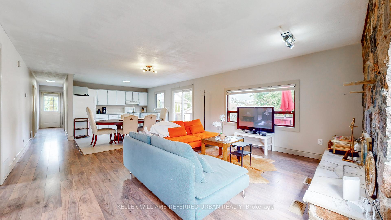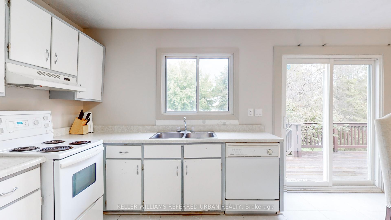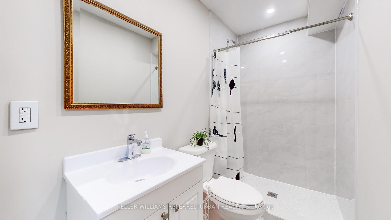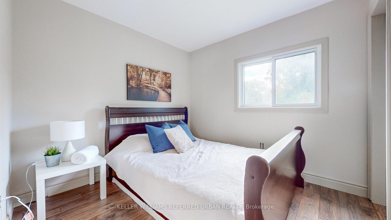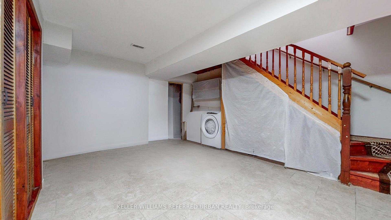$750,000
Available - For Sale
Listing ID: X12027999
33 Shelley Driv , Kawartha Lakes, K0M 2C0, Kawartha Lakes
| This Beautiful Waterfront 4-Season Cottage On Lake Scugog Is A Rare Gem! The 1088 Sq Ft,3-Bedroom,2-Bathroom Cottage Is Freshly Painted And Ready For You To Enjoy. Nestled On An Expansive80x271 Ft Lot Along The Shores Of The Sought-After Lake Scugog, This Property Offers An Ideal Getaway For All Seasons. With The Added Convenience Of Municipal Water, You'll Never Have To Worry About The Hassle Of A Well. Featuring New Light Fixtures Throughout And A Cozy Fireplace To Gather Around, This Cottage Perfectly Blends Modern Comfort With Rustic Charm. The Finished Basement Provides Additional Living Space, Perfect For A Family Room, Guest Suite, Or Recreation Area. Outside, You'll Find A Firepit For Evening Relaxation, A Large Detached Garage, And An Additional Storage Shed. The Property Also Boasts A Rare, Grandfathered Boathouse That Can House A 16ft Boat An Incredible Feature As New Boathouses Can No Longer Be Built In The Area. There's Also Ample Potential To Add Your Own Dock And Cont. ** Extras: Appliances As-Is: Stove, Dishwasher, Rangehood, Microwave, Fridge, Washer/Dryer. All ELFs, Existing Window Coverings. Furnace (2023). Property Can Be Sold Fully Furnished or Unfurnished. Property Being Sold In An As-Is Where-Is Condition. |
| Price | $750,000 |
| Taxes: | $3880.41 |
| Occupancy: | Vacant |
| Address: | 33 Shelley Driv , Kawartha Lakes, K0M 2C0, Kawartha Lakes |
| Acreage: | .50-1.99 |
| Directions/Cross Streets: | Shelley Dr & Washburn Island |
| Rooms: | 10 |
| Bedrooms: | 3 |
| Bedrooms +: | 0 |
| Family Room: | T |
| Basement: | Finished |
| Level/Floor | Room | Length(ft) | Width(ft) | Descriptions | |
| Room 1 | Main | Bedroom | 8.99 | 9.41 | Window, Closet, Vinyl Floor |
| Room 2 | Main | Bathroom | 8.99 | 4.43 | Tile Floor, 3 Pc Bath, Window |
| Room 3 | Main | Bathroom | 12.66 | 8.59 | Tile Floor, 3 Pc Bath, Window |
| Room 4 | Main | Kitchen | 12.66 | 15.42 | Vinyl Floor, Overlooks Backyard, NE View |
| Room 5 | Main | Living Ro | 16.24 | 15.74 | Fireplace, Large Window, Overlooks Backyard |
| Room 6 | Main | Primary B | 8.99 | 16.24 | Vinyl Floor, Closet, Window |
| Room 7 | Main | Bedroom 3 | 8.99 | 9.41 | Vinyl Floor, Closet, Window |
| Room 8 | Basement | Recreatio | 20.01 | 16.56 | |
| Room 9 | Basement | Furnace R | 5.25 | 16.56 | |
| Room 10 | Basement | Living Ro | 24.73 | 22.34 |
| Washroom Type | No. of Pieces | Level |
| Washroom Type 1 | 3 | Main |
| Washroom Type 2 | 4 | Main |
| Washroom Type 3 | 0 | |
| Washroom Type 4 | 0 | |
| Washroom Type 5 | 0 |
| Total Area: | 0.00 |
| Approximatly Age: | 51-99 |
| Property Type: | Detached |
| Style: | Bungalow-Raised |
| Exterior: | Vinyl Siding |
| Garage Type: | Detached |
| (Parking/)Drive: | Private |
| Drive Parking Spaces: | 4 |
| Park #1 | |
| Parking Type: | Private |
| Park #2 | |
| Parking Type: | Private |
| Pool: | None |
| Other Structures: | Garden Shed |
| Approximatly Age: | 51-99 |
| Approximatly Square Footage: | 700-1100 |
| Property Features: | Beach, Clear View |
| CAC Included: | N |
| Water Included: | N |
| Cabel TV Included: | N |
| Common Elements Included: | N |
| Heat Included: | N |
| Parking Included: | N |
| Condo Tax Included: | N |
| Building Insurance Included: | N |
| Fireplace/Stove: | Y |
| Heat Type: | Forced Air |
| Central Air Conditioning: | Central Air |
| Central Vac: | N |
| Laundry Level: | Syste |
| Ensuite Laundry: | F |
| Elevator Lift: | False |
| Sewers: | Septic |
| Utilities-Cable: | A |
| Utilities-Hydro: | A |
$
%
Years
This calculator is for demonstration purposes only. Always consult a professional
financial advisor before making personal financial decisions.
| Although the information displayed is believed to be accurate, no warranties or representations are made of any kind. |
| KELLER WILLIAMS REFERRED URBAN REALTY |
|
|

Marjan Heidarizadeh
Sales Representative
Dir:
416-400-5987
Bus:
905-456-1000
| Virtual Tour | Book Showing | Email a Friend |
Jump To:
At a Glance:
| Type: | Freehold - Detached |
| Area: | Kawartha Lakes |
| Municipality: | Kawartha Lakes |
| Neighbourhood: | Little Britain |
| Style: | Bungalow-Raised |
| Approximate Age: | 51-99 |
| Tax: | $3,880.41 |
| Beds: | 3 |
| Baths: | 2 |
| Fireplace: | Y |
| Pool: | None |
Locatin Map:
Payment Calculator:

