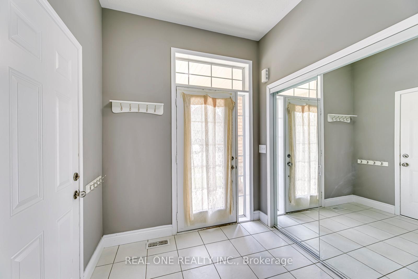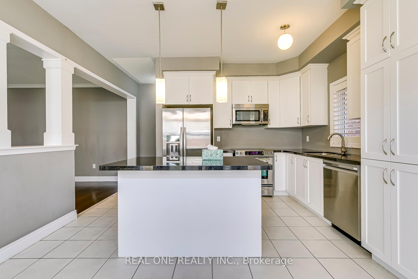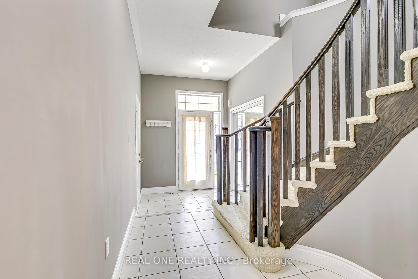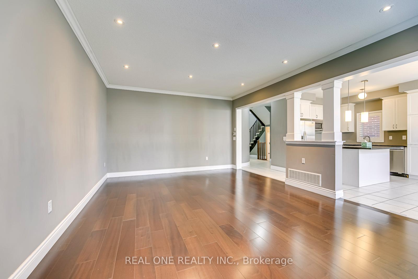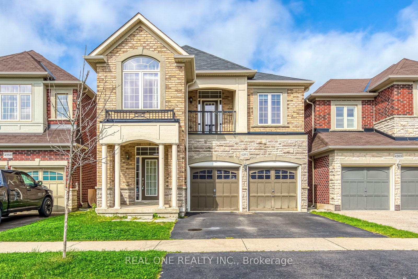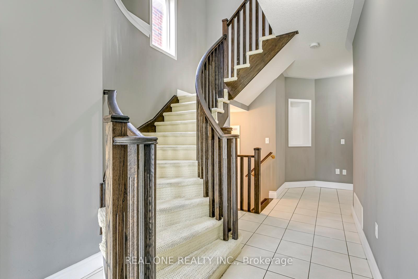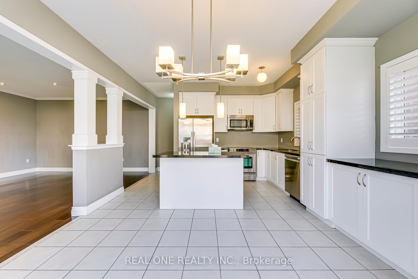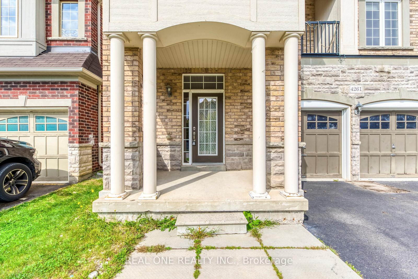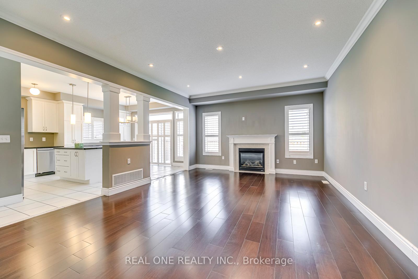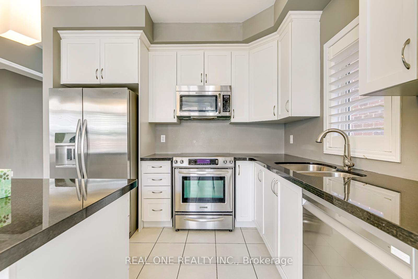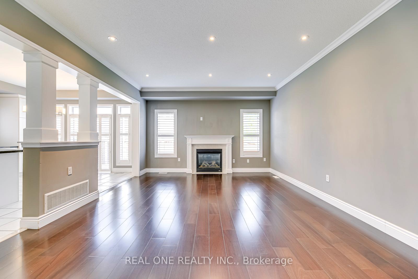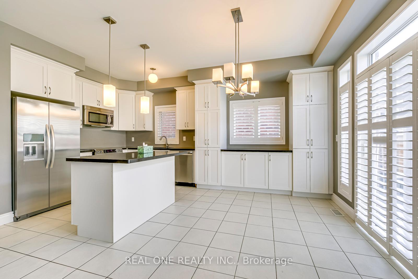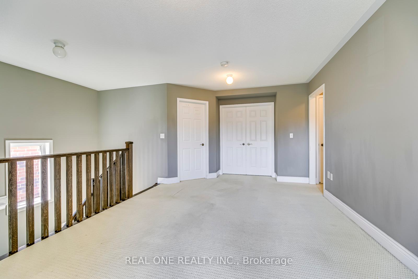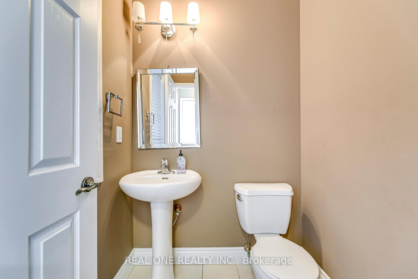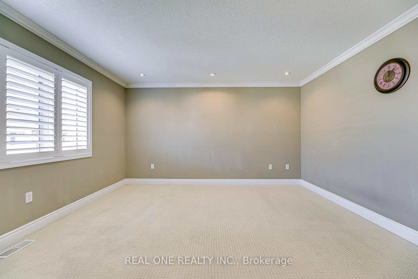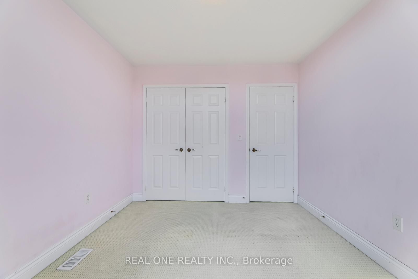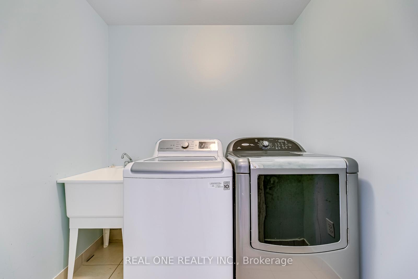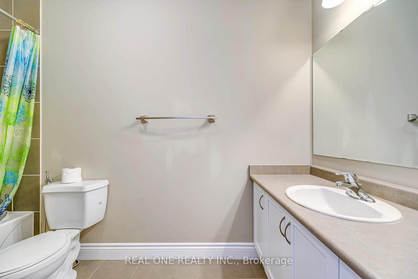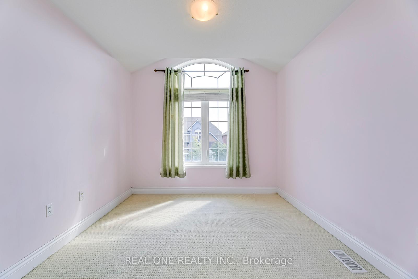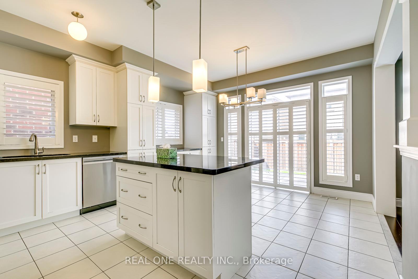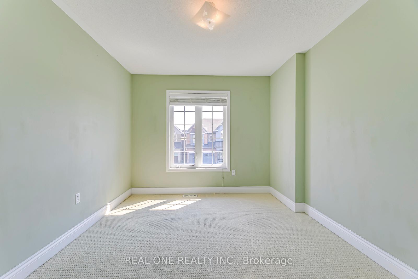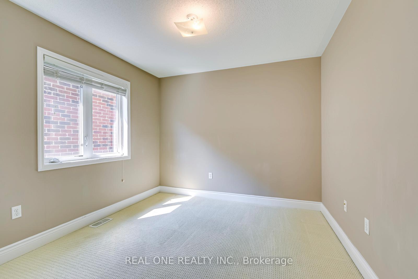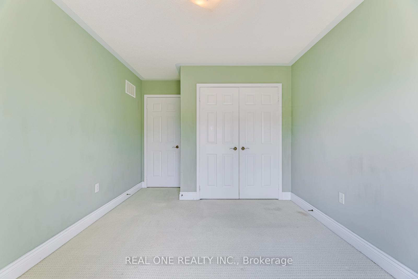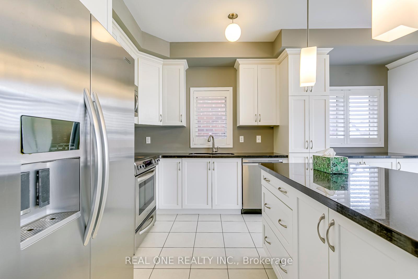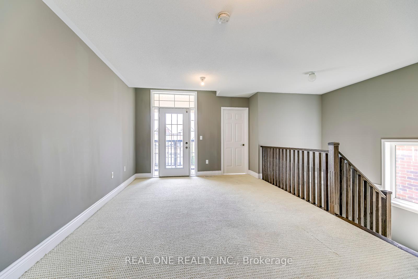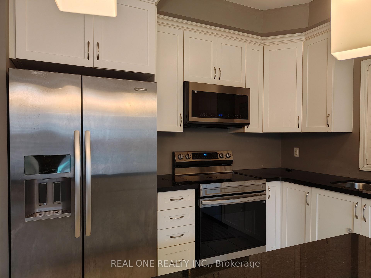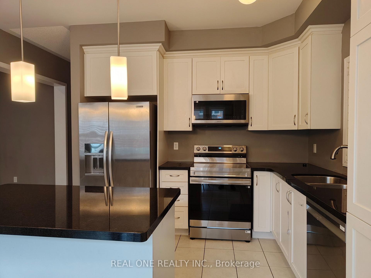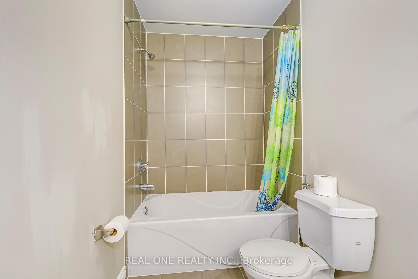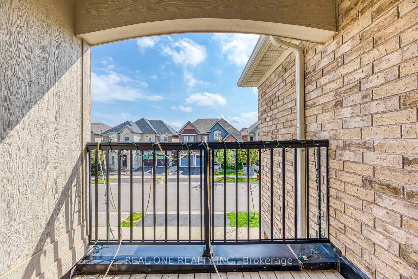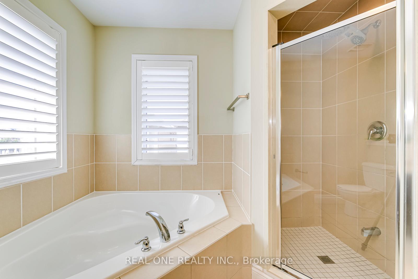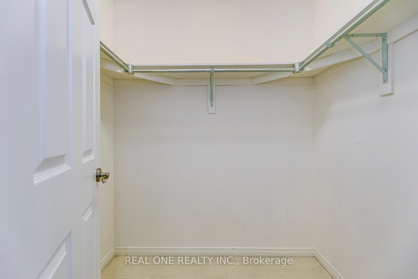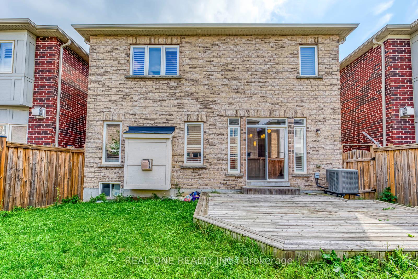$4,400
Available - For Rent
Listing ID: W12013496
4261 Adobe Gate , Burlington, L7M 0M4, Halton
| Absolutely Gorgeous Upgraded Home! Huge Foyer W/Circular Stairs, 9' Ceilings, Open Concept Kit, Liv & Din Rooms. Upgarded Gas F/P, Crown Mouldings, Pot Lights, Granite Counters, U/G Baseboards & Berber Carpet. 2nd Flr Includes Large Media Area & Laundry, Huge Master W/Pot Lights, W/I Closet & Large Ensuite W/Marble Counters. W/O To Balcony From Media Area. Fully Fenced Yard W/New Deck &2016). Walk To High School, Community Centre! and Skate Boarding Park, close to shopping. Tenant pays all utilities and HWT rental. New Over the range microwave was installed in March 2024. |
| Price | $4,400 |
| Taxes: | $0.00 |
| Occupancy: | Tenant |
| Address: | 4261 Adobe Gate , Burlington, L7M 0M4, Halton |
| Acreage: | < .50 |
| Directions/Cross Streets: | Dundas/Appleby |
| Rooms: | 10 |
| Bedrooms: | 4 |
| Bedrooms +: | 0 |
| Family Room: | T |
| Basement: | Full |
| Furnished: | Unfu |
| Level/Floor | Room | Length(ft) | Width(ft) | Descriptions | |
| Room 1 | Main | Family Ro | 14.1 | 11.02 | Hardwood Floor, Fireplace, Crown Moulding |
| Room 2 | Main | Dining Ro | 14.1 | 9.97 | Hardwood Floor, Pot Lights, Crown Moulding |
| Room 3 | Main | Kitchen | 14.1 | 8.99 | Ceramic Floor, Centre Island, California Shutters |
| Room 4 | Main | Breakfast | 14.1 | 8.99 | Ceramic Floor, California Shutters, W/O To Yard |
| Room 5 | Second | Primary B | 16.01 | 14.1 | 5 Pc Ensuite, California Shutters, Pot Lights |
| Room 6 | Second | Bedroom 2 | 12 | 9.97 | Closet, Large Window, Broadloom |
| Room 7 | Second | Bedroom 3 | 11.02 | 9.97 | Closet, Large Window, Broadloom |
| Room 8 | Second | Bedroom 4 | 9.97 | 10.5 | Closet, Broadloom |
| Room 9 | Second | Media Roo | 18.01 | 11.02 | Vaulted Ceiling(s), W/O To Balcony |
| Room 10 | Second | Laundry | 6.99 | 5.51 | Ceramic Floor |
| Washroom Type | No. of Pieces | Level |
| Washroom Type 1 | 2 | Main |
| Washroom Type 2 | 5 | Second |
| Washroom Type 3 | 4 | Second |
| Washroom Type 4 | 0 | |
| Washroom Type 5 | 0 |
| Total Area: | 0.00 |
| Approximatly Age: | 6-15 |
| Property Type: | Detached |
| Style: | 2-Storey |
| Exterior: | Brick, Stone |
| Garage Type: | Attached |
| (Parking/)Drive: | Private |
| Drive Parking Spaces: | 2 |
| Park #1 | |
| Parking Type: | Private |
| Park #2 | |
| Parking Type: | Private |
| Pool: | None |
| Laundry Access: | Ensuite |
| Approximatly Age: | 6-15 |
| Approximatly Square Footage: | 2000-2500 |
| Property Features: | Park, Public Transit |
| CAC Included: | N |
| Water Included: | N |
| Cabel TV Included: | N |
| Common Elements Included: | N |
| Heat Included: | N |
| Parking Included: | Y |
| Condo Tax Included: | N |
| Building Insurance Included: | N |
| Fireplace/Stove: | Y |
| Heat Type: | Forced Air |
| Central Air Conditioning: | Central Air |
| Central Vac: | N |
| Laundry Level: | Syste |
| Ensuite Laundry: | F |
| Elevator Lift: | False |
| Sewers: | Sewer |
| Utilities-Cable: | Y |
| Utilities-Hydro: | Y |
| Although the information displayed is believed to be accurate, no warranties or representations are made of any kind. |
| REAL ONE REALTY INC. |
|
|

Marjan Heidarizadeh
Sales Representative
Dir:
416-400-5987
Bus:
905-456-1000
| Book Showing | Email a Friend |
Jump To:
At a Glance:
| Type: | Freehold - Detached |
| Area: | Halton |
| Municipality: | Burlington |
| Neighbourhood: | Alton |
| Style: | 2-Storey |
| Approximate Age: | 6-15 |
| Beds: | 4 |
| Baths: | 3 |
| Fireplace: | Y |
| Pool: | None |
Locatin Map:

