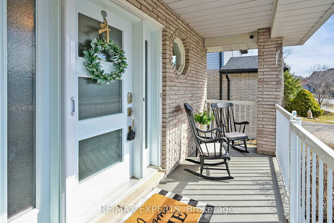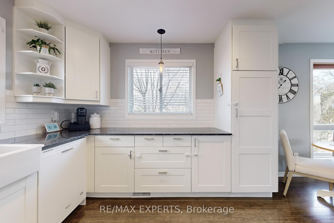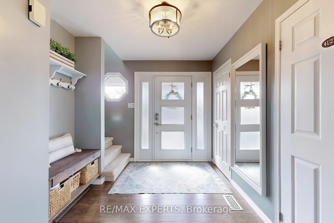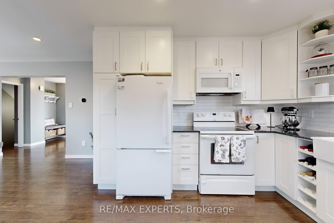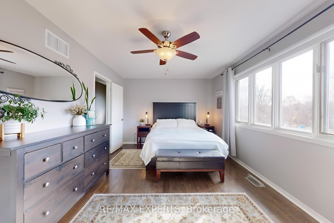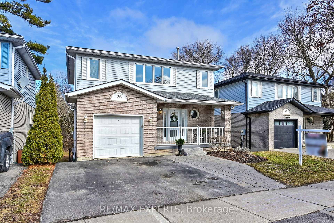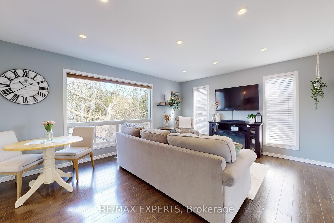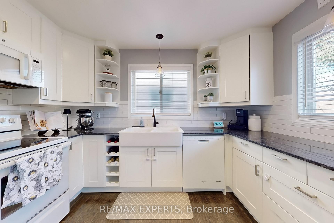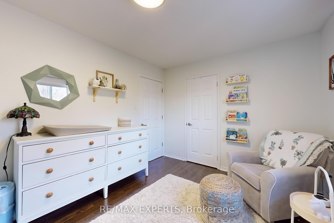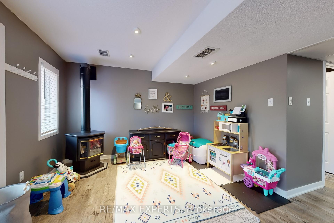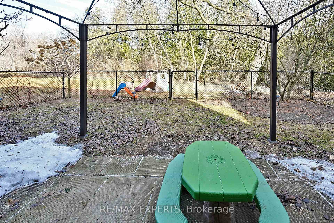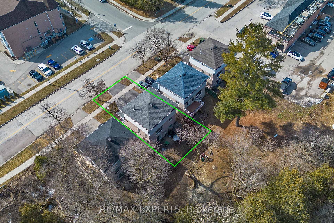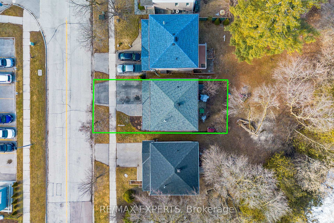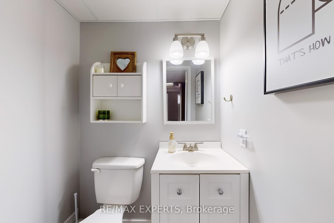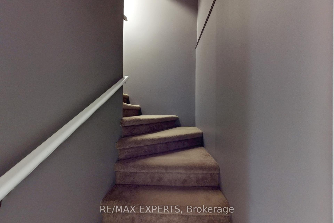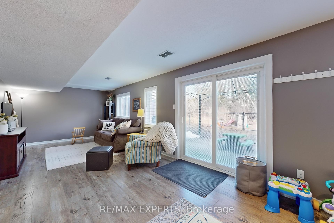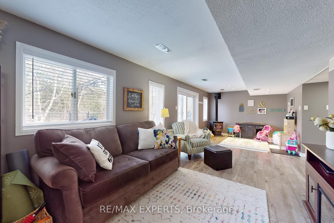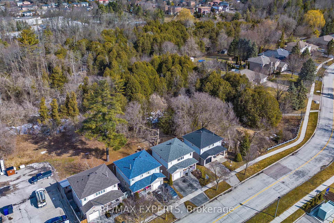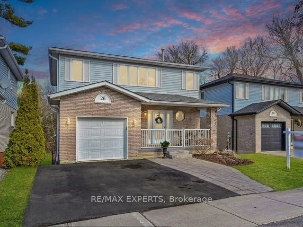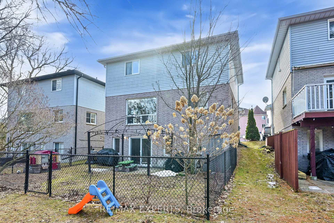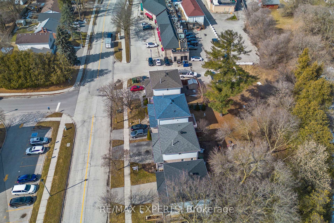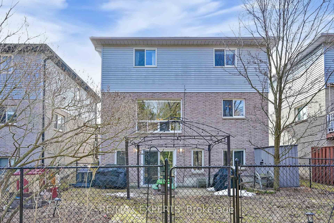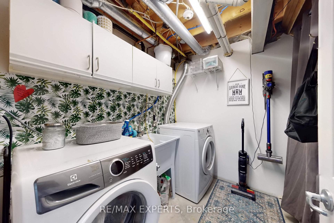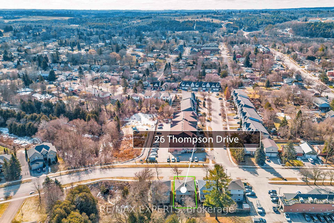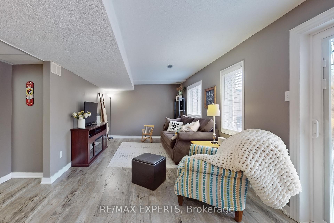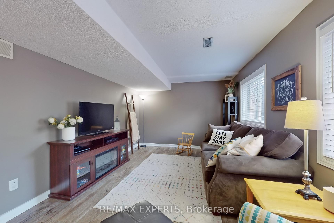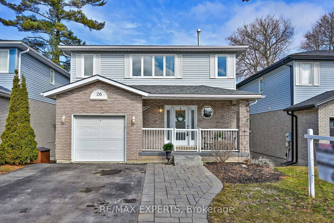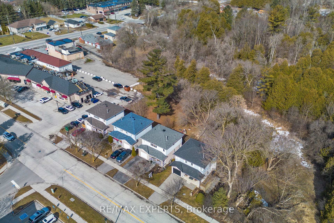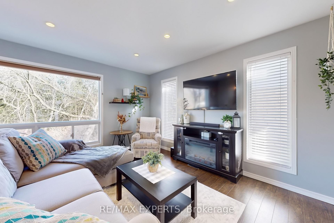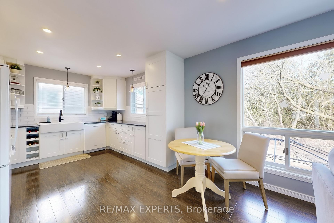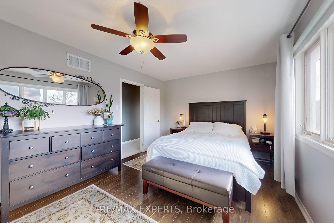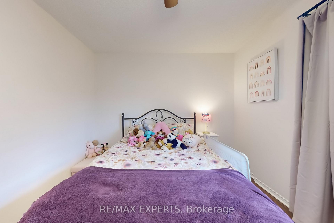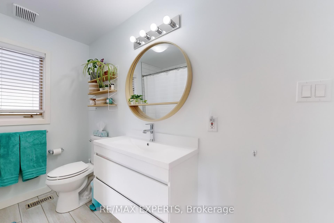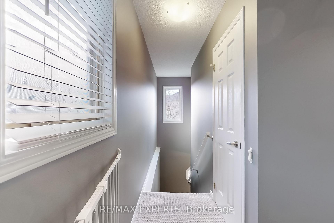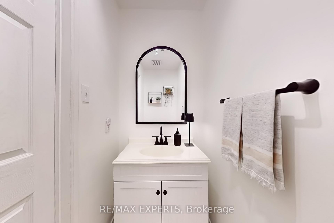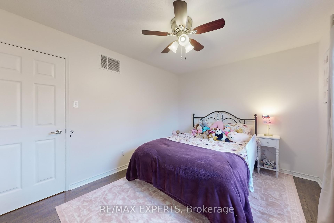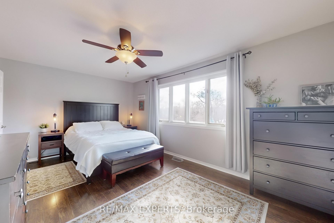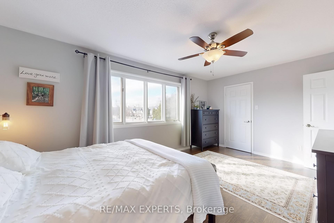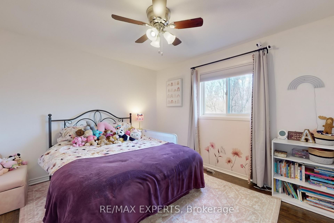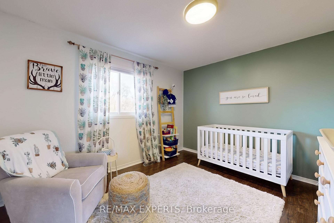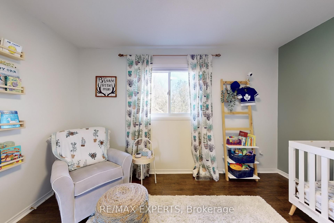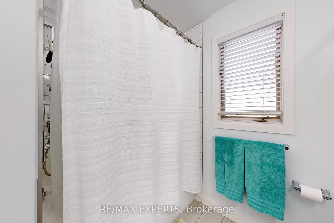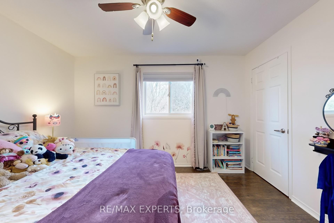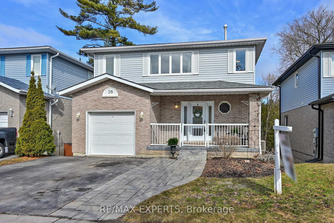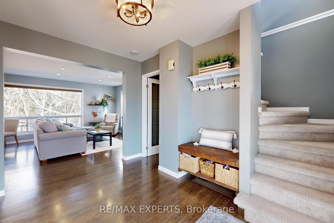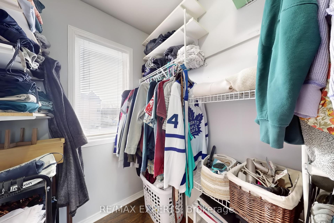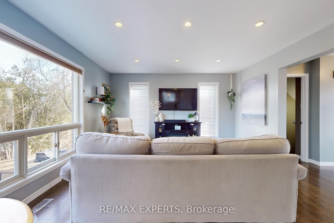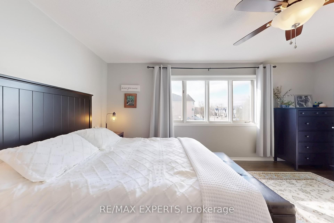$759,000
Available - For Sale
Listing ID: N12084710
26 Thompson Driv , East Gwillimbury, L9N 1L8, York
| Charming & Modern Turnkey Home in Holland Landing Welcome to 26 Thompson Drive, a beautifully updated detached home in the heart of Holland Landing. This turnkey gem features a single-car garage and an interlock driveway with space for two additional vehicles. The award-winning landscaping-recognized by the East Gwillimbury in Bloom 2023-adds to its exceptional curb appeal. Step inside to discover a bright, modern interior with principle rooms overlooking serene greenspace. The fully updated white kitchen boasts a farmhouse sink, sleek cabinetry, and elegant finishes, perfect for both everyday living and entertaining. Upstairs, you'll find three spacious bedrooms, designed for comfort and relaxation. The finished walk-out basement is a true retreat, featuring a cozy gas fireplace, 2-piecebath, laundry, and ample storage. Step outside to a lush, private backyard, offering the perfect space to unwind or entertain in a peaceful setting. Enjoy morning coffee on the large covered front porch before heading out to nearby amenities, including the Rogers Reservoir Conservation Trails, top-rated schools, GO Train, Costco, and |
| Price | $759,000 |
| Taxes: | $3680.00 |
| Occupancy: | Owner |
| Address: | 26 Thompson Driv , East Gwillimbury, L9N 1L8, York |
| Acreage: | < .50 |
| Directions/Cross Streets: | Thompson Drive & Yonge Street |
| Rooms: | 6 |
| Rooms +: | 1 |
| Bedrooms: | 3 |
| Bedrooms +: | 0 |
| Family Room: | T |
| Basement: | Finished wit |
| Level/Floor | Room | Length(ft) | Width(ft) | Descriptions | |
| Room 1 | Main | Kitchen | 11.41 | 11.32 | Laminate, Stone Counters |
| Room 2 | Main | Great Roo | 15.15 | 13.74 | Laminate, Open Concept |
| Room 3 | Main | Foyer | 8.23 | 11.51 | Laminate, Large Closet |
| Room 4 | Second | Bedroom 2 | 12.17 | 10.07 | Laminate, Closet, Window |
| Room 5 | Second | Bedroom 3 | 12.23 | 10.07 | Laminate, Closet, Window |
| Room 6 | Second | Primary B | 16.66 | 10.99 | Laminate, Walk-In Closet(s), Semi Ensuite |
| Room 7 | Basement | Recreatio | 25.98 | 10.59 | Laminate, W/O To Yard, 2 Pc Bath |
| Washroom Type | No. of Pieces | Level |
| Washroom Type 1 | 2 | Main |
| Washroom Type 2 | 4 | Second |
| Washroom Type 3 | 2 | Basement |
| Washroom Type 4 | 0 | |
| Washroom Type 5 | 0 | |
| Washroom Type 6 | 2 | Main |
| Washroom Type 7 | 4 | Second |
| Washroom Type 8 | 2 | Basement |
| Washroom Type 9 | 0 | |
| Washroom Type 10 | 0 |
| Total Area: | 0.00 |
| Approximatly Age: | 31-50 |
| Property Type: | Detached |
| Style: | 2-Storey |
| Exterior: | Brick, Vinyl Siding |
| Garage Type: | Attached |
| (Parking/)Drive: | Private Do |
| Drive Parking Spaces: | 2 |
| Park #1 | |
| Parking Type: | Private Do |
| Park #2 | |
| Parking Type: | Private Do |
| Pool: | None |
| Approximatly Age: | 31-50 |
| Approximatly Square Footage: | < 700 |
| Property Features: | Fenced Yard, Greenbelt/Conserva |
| CAC Included: | N |
| Water Included: | N |
| Cabel TV Included: | N |
| Common Elements Included: | N |
| Heat Included: | N |
| Parking Included: | N |
| Condo Tax Included: | N |
| Building Insurance Included: | N |
| Fireplace/Stove: | Y |
| Heat Type: | Forced Air |
| Central Air Conditioning: | Central Air |
| Central Vac: | N |
| Laundry Level: | Syste |
| Ensuite Laundry: | F |
| Sewers: | Sewer |
| Utilities-Cable: | Y |
| Utilities-Hydro: | Y |
$
%
Years
This calculator is for demonstration purposes only. Always consult a professional
financial advisor before making personal financial decisions.
| Although the information displayed is believed to be accurate, no warranties or representations are made of any kind. |
| RE/MAX EXPERTS |
|
|

Marjan Heidarizadeh
Sales Representative
Dir:
416-400-5987
Bus:
905-456-1000
| Book Showing | Email a Friend |
Jump To:
At a Glance:
| Type: | Freehold - Detached |
| Area: | York |
| Municipality: | East Gwillimbury |
| Neighbourhood: | Holland Landing |
| Style: | 2-Storey |
| Approximate Age: | 31-50 |
| Tax: | $3,680 |
| Beds: | 3 |
| Baths: | 3 |
| Fireplace: | Y |
| Pool: | None |
Locatin Map:
Payment Calculator:

