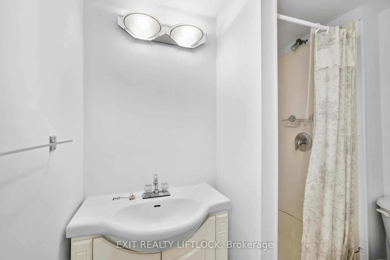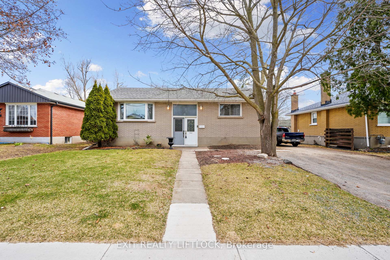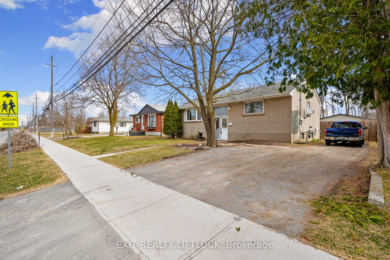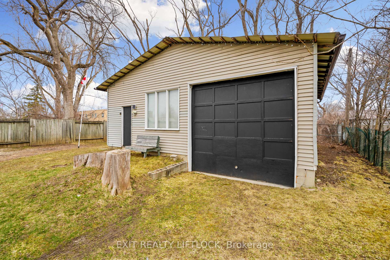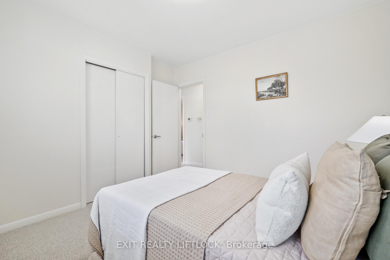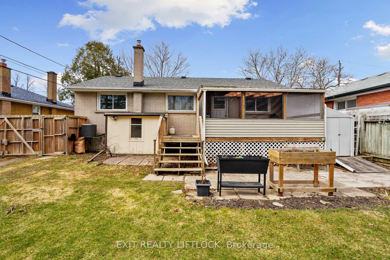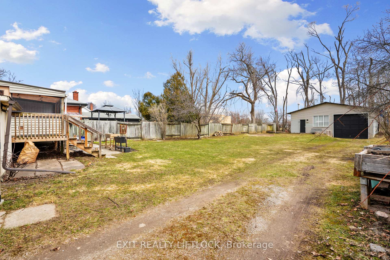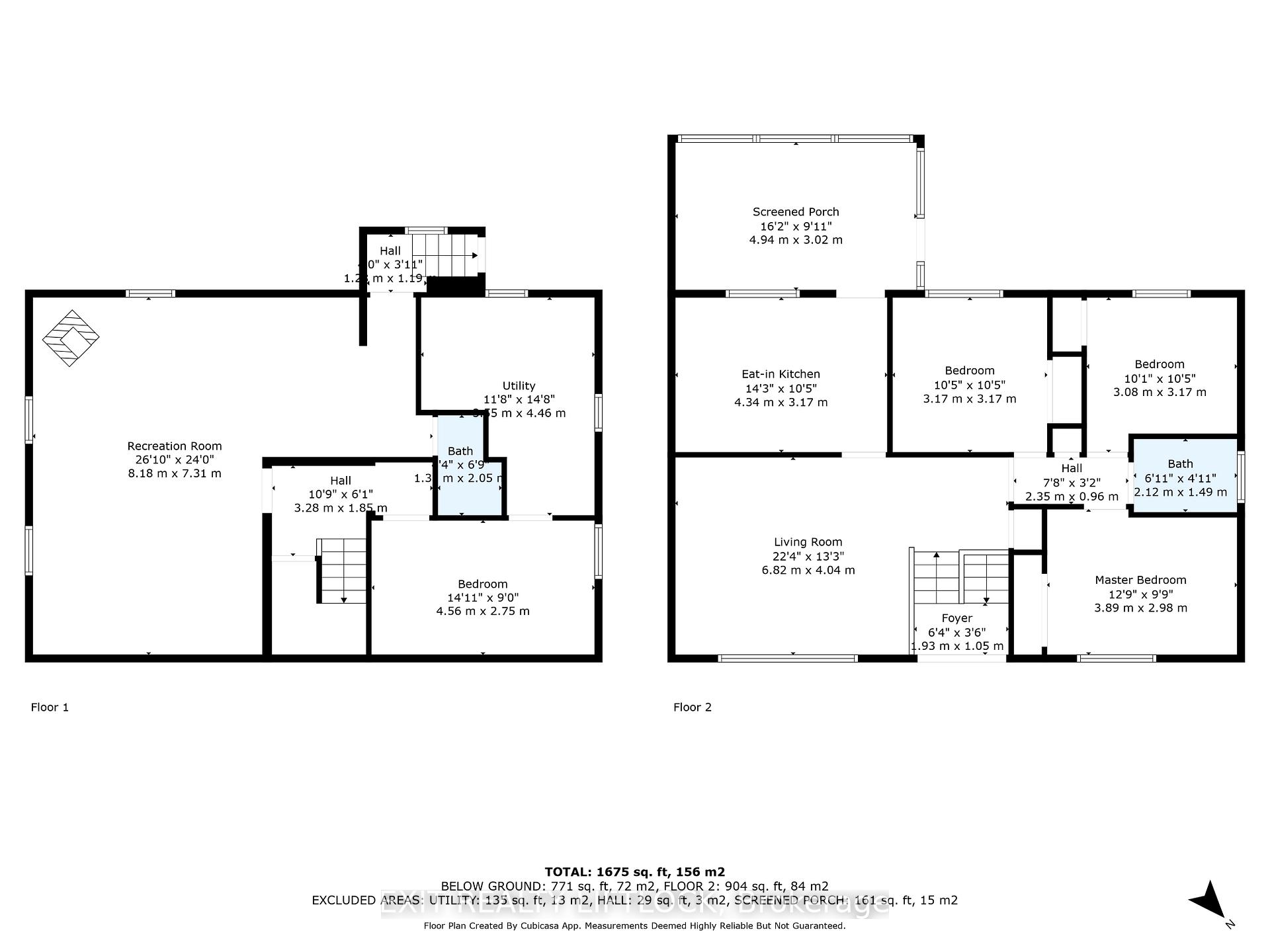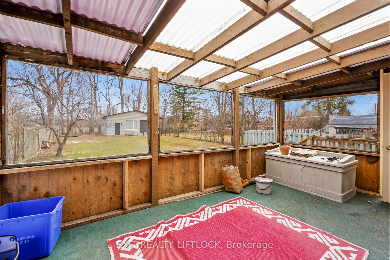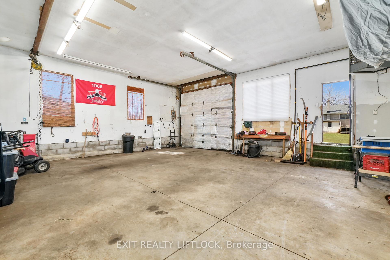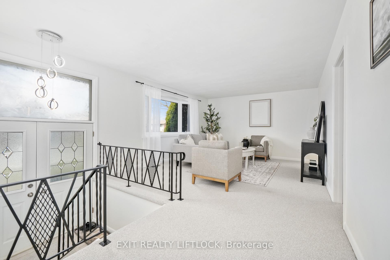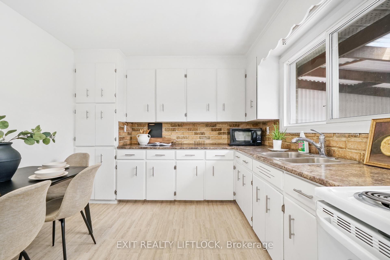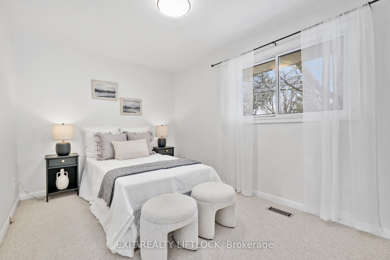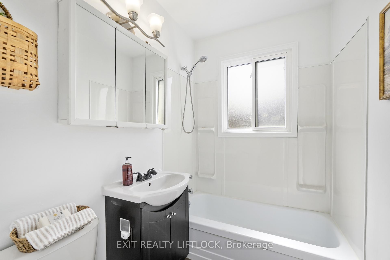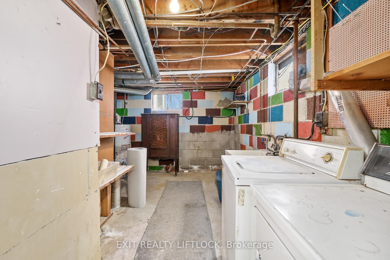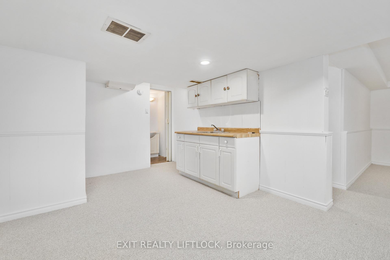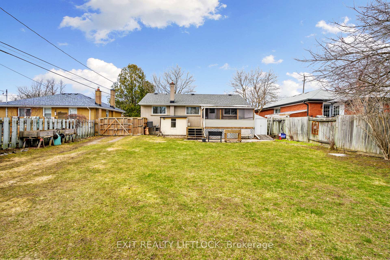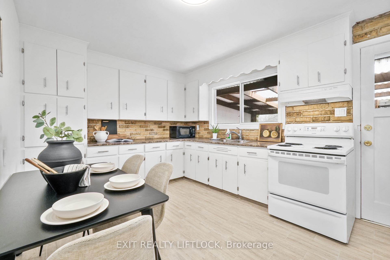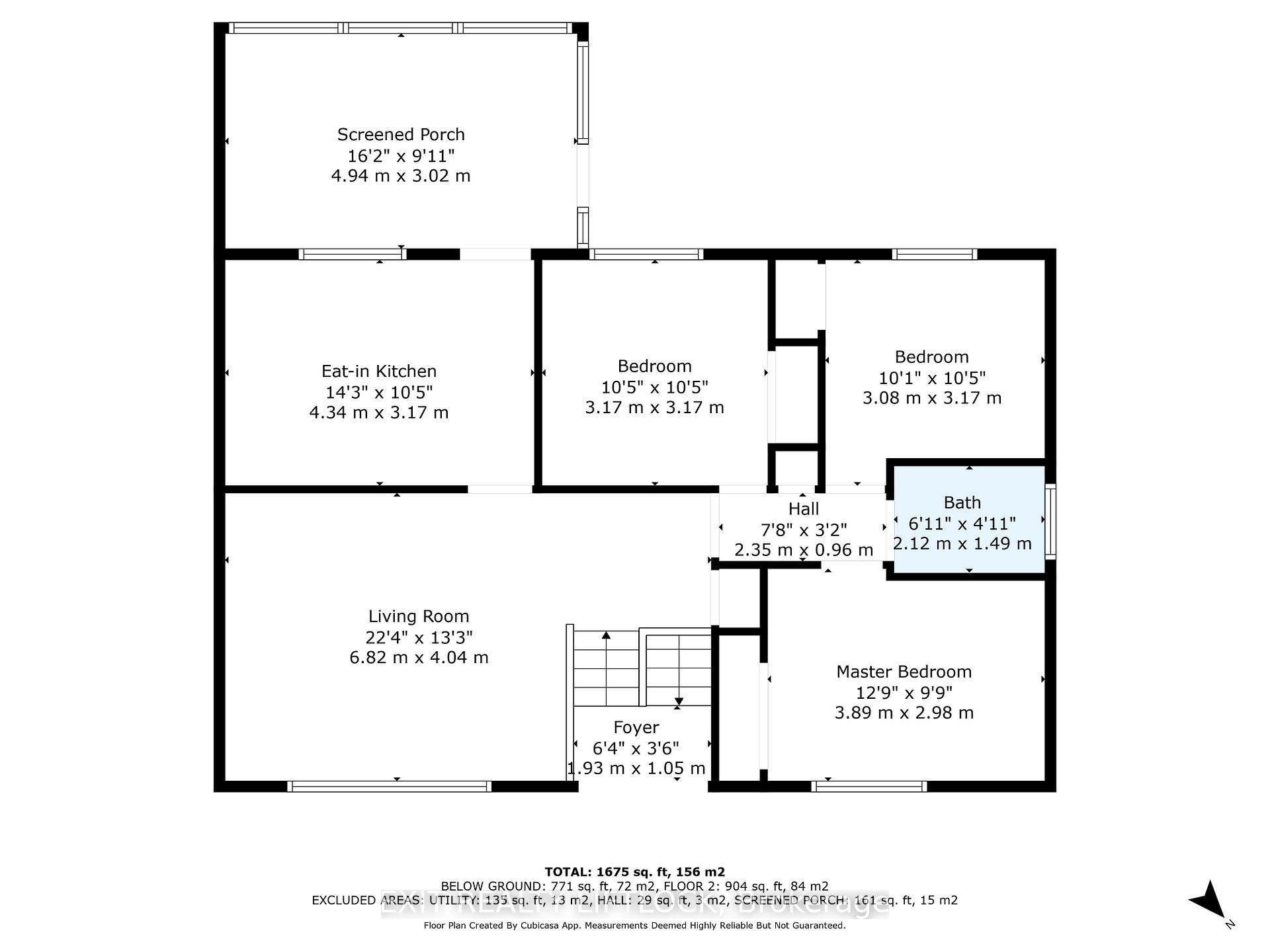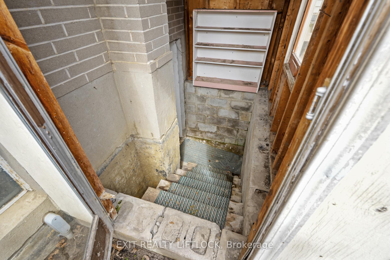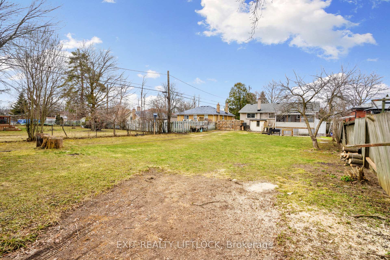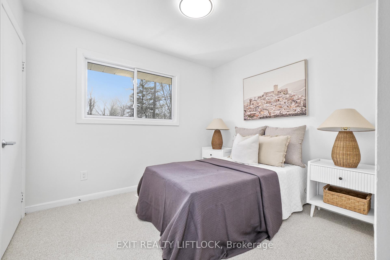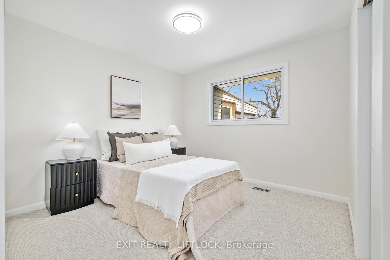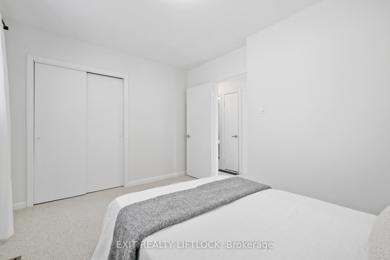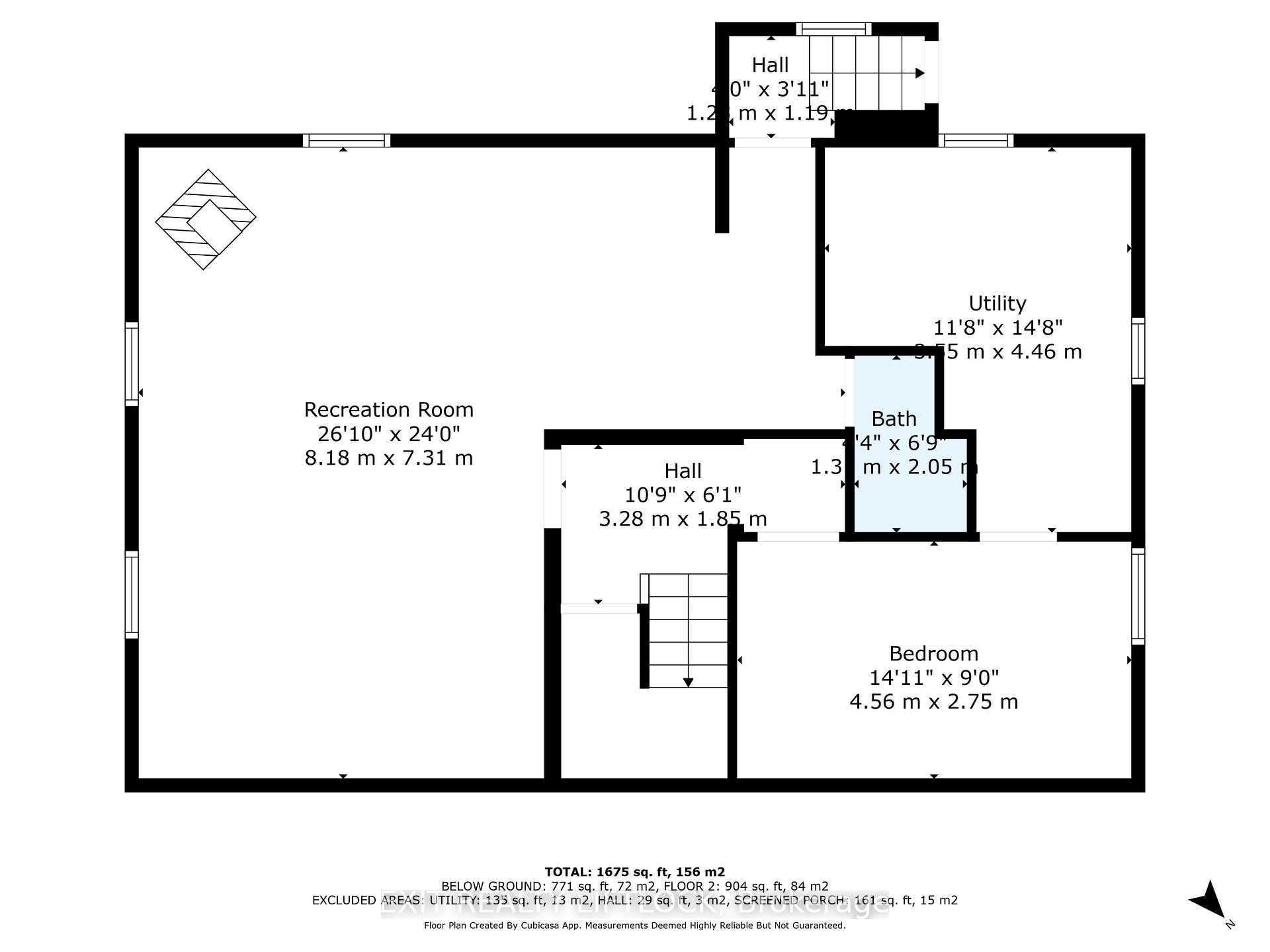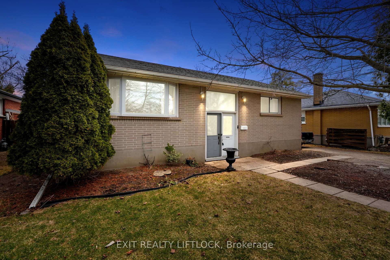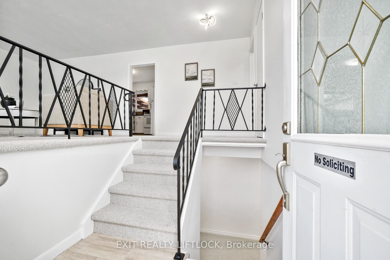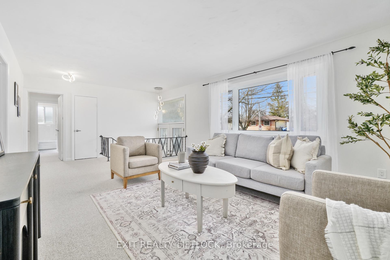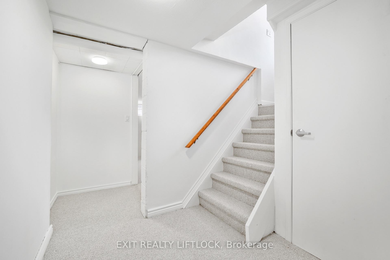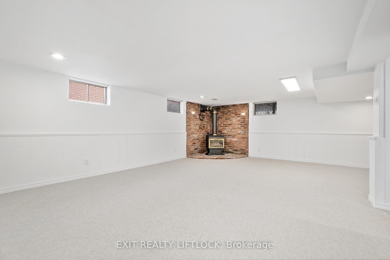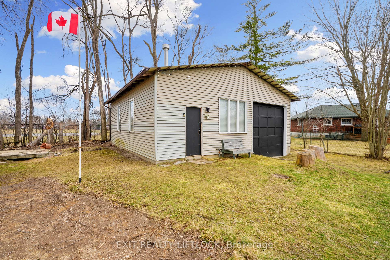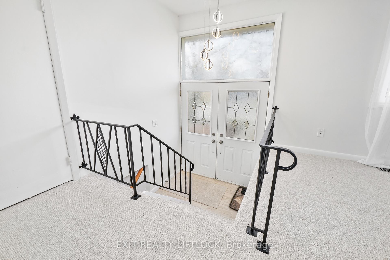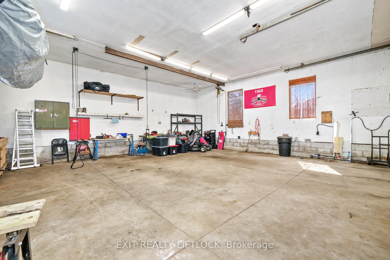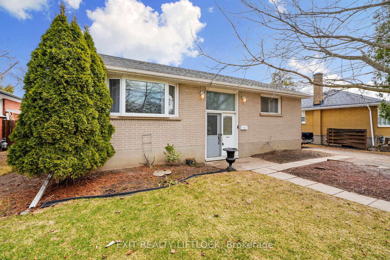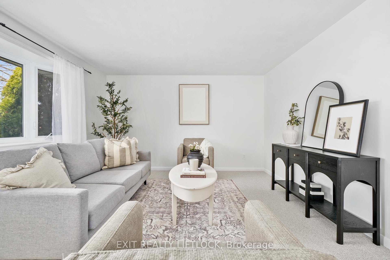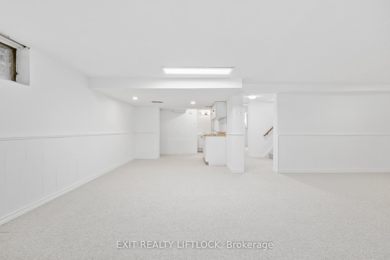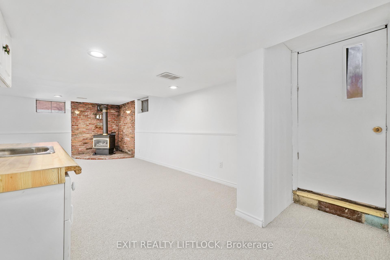$629,900
Available - For Sale
Listing ID: X12083087
526 Erskine Aven , Peterborough South, K9J 5T4, Peterborough
| Freshly updated and move-in ready, this 3+1 bedroom home offers a bright, welcoming space for families or multi-generational living. Located a few houses from Roger Neilson Public School, it's situated in a family-friendly neighbourhood. Inside, you'll find brand new flooring throughout and a fresh coat of paint that gives the home a clean, modern feel. The functional eat-in kitchen provides the perfect spot for family meals, and the lower level-with its own separate entrance - offers excellent in-law or rental potential. The fully fenced backyard is perfect for kids or pets, and there's even a 3-season screened-in room offering a view of the yard. A spacious detached heated two-bay shop adds extra value-ideal for storage, hobbies, or a home based workspace. A stylish, updated home with flexibility, function, and location! |
| Price | $629,900 |
| Taxes: | $3853.00 |
| Assessment Year: | 2024 |
| Occupancy: | Vacant |
| Address: | 526 Erskine Aven , Peterborough South, K9J 5T4, Peterborough |
| Directions/Cross Streets: | Erskine Ave and Cameron St |
| Rooms: | 6 |
| Rooms +: | 4 |
| Bedrooms: | 3 |
| Bedrooms +: | 1 |
| Family Room: | F |
| Basement: | Walk-Up |
| Level/Floor | Room | Length(ft) | Width(ft) | Descriptions | |
| Room 1 | Main | Living Ro | 22.37 | 13.25 | Broadloom |
| Room 2 | Main | Kitchen | 14.24 | 10.4 | Eat-in Kitchen |
| Room 3 | Main | Primary B | 9.84 | 9.77 | Broadloom |
| Room 4 | Main | Bedroom 2 | 10.1 | 10.4 | Broadloom |
| Room 5 | Main | Bedroom 3 | 10.4 | 10.4 | Broadloom |
| Room 6 | Main | Bathroom | 6.95 | 4.89 | 4 Pc Bath |
| Room 7 | Lower | Family Ro | 26.83 | 23.98 | Gas Fireplace, Wet Bar |
| Room 8 | Lower | Bedroom 4 | 14.96 | 9.02 | Broadloom |
| Room 9 | Lower | Bathroom | 4.26 | 6.72 | 3 Pc Bath |
| Room 10 | Lower | Utility R | 11.64 | 14.63 |
| Washroom Type | No. of Pieces | Level |
| Washroom Type 1 | 4 | Upper |
| Washroom Type 2 | 3 | Lower |
| Washroom Type 3 | 0 | |
| Washroom Type 4 | 0 | |
| Washroom Type 5 | 0 |
| Total Area: | 0.00 |
| Property Type: | Detached |
| Style: | Bungalow-Raised |
| Exterior: | Brick |
| Garage Type: | Detached |
| (Parking/)Drive: | Private |
| Drive Parking Spaces: | 3 |
| Park #1 | |
| Parking Type: | Private |
| Park #2 | |
| Parking Type: | Private |
| Pool: | None |
| Approximatly Square Footage: | 700-1100 |
| Property Features: | Greenbelt/Co, Level |
| CAC Included: | N |
| Water Included: | N |
| Cabel TV Included: | N |
| Common Elements Included: | N |
| Heat Included: | N |
| Parking Included: | N |
| Condo Tax Included: | N |
| Building Insurance Included: | N |
| Fireplace/Stove: | Y |
| Heat Type: | Forced Air |
| Central Air Conditioning: | Central Air |
| Central Vac: | N |
| Laundry Level: | Syste |
| Ensuite Laundry: | F |
| Sewers: | Sewer |
$
%
Years
This calculator is for demonstration purposes only. Always consult a professional
financial advisor before making personal financial decisions.
| Although the information displayed is believed to be accurate, no warranties or representations are made of any kind. |
| EXIT REALTY LIFTLOCK |
|
|

Marjan Heidarizadeh
Sales Representative
Dir:
416-400-5987
Bus:
905-456-1000
| Book Showing | Email a Friend |
Jump To:
At a Glance:
| Type: | Freehold - Detached |
| Area: | Peterborough |
| Municipality: | Peterborough South |
| Neighbourhood: | 5 West |
| Style: | Bungalow-Raised |
| Tax: | $3,853 |
| Beds: | 3+1 |
| Baths: | 2 |
| Fireplace: | Y |
| Pool: | None |
Locatin Map:
Payment Calculator:

