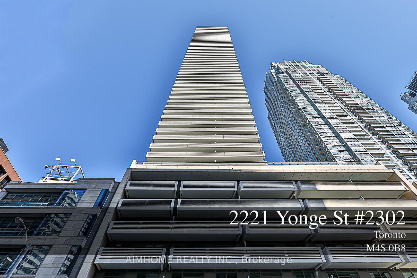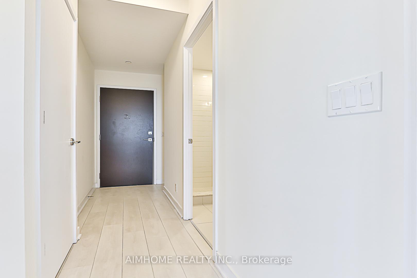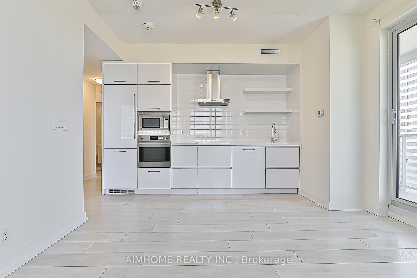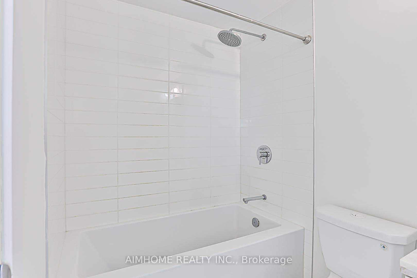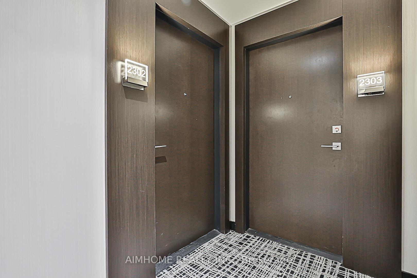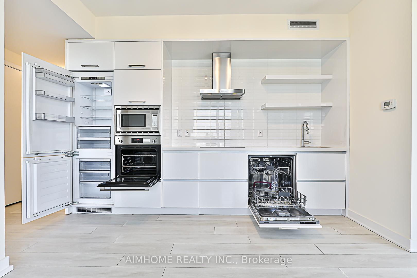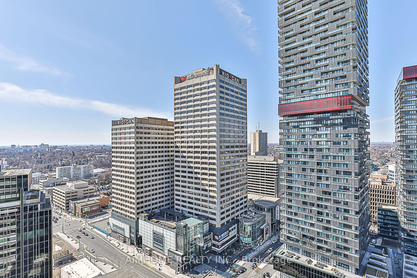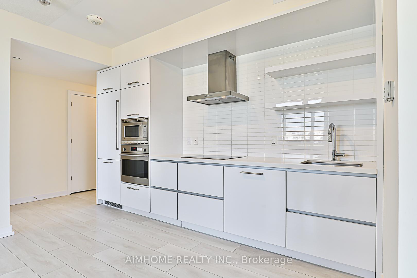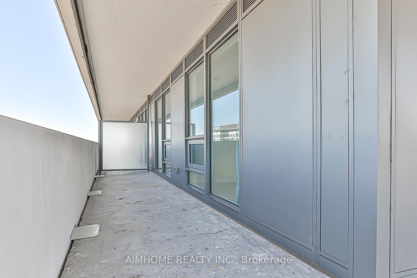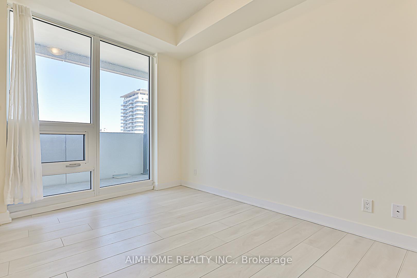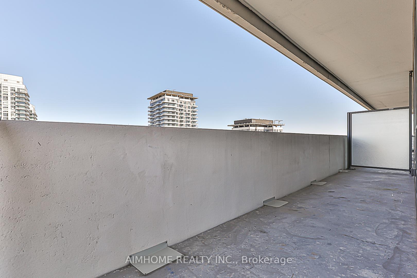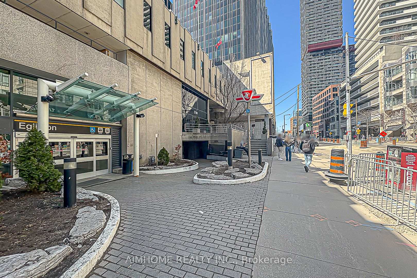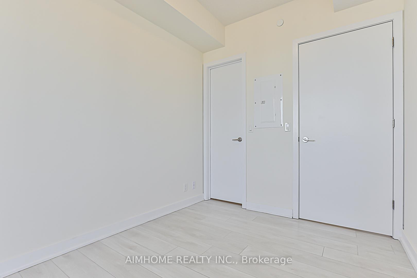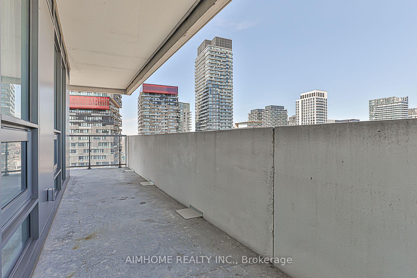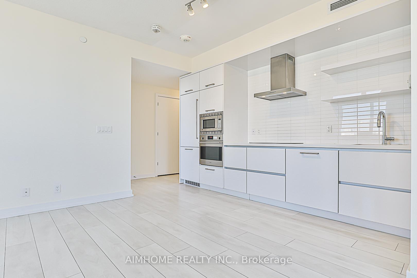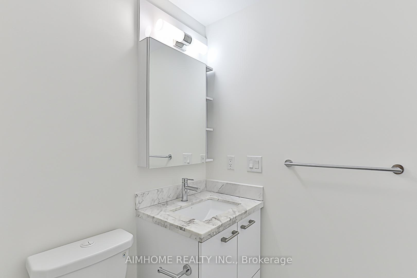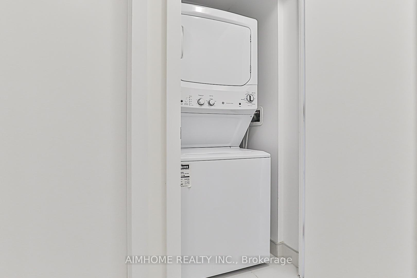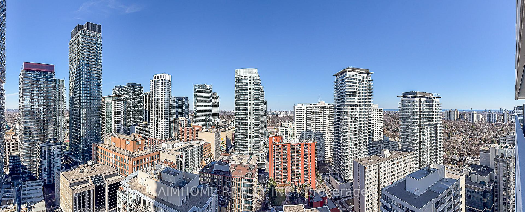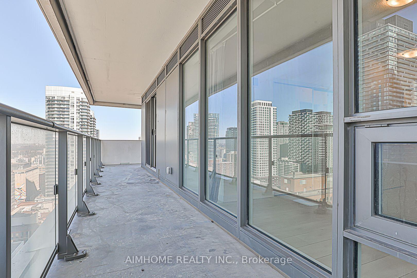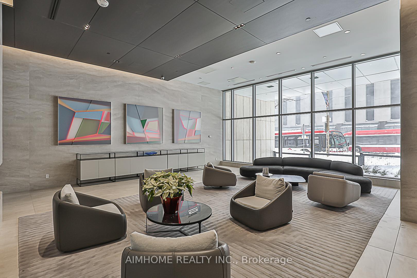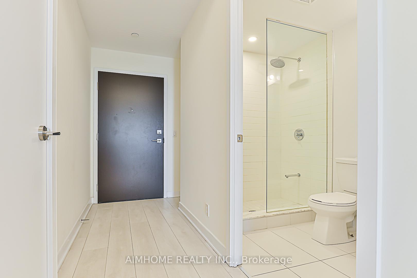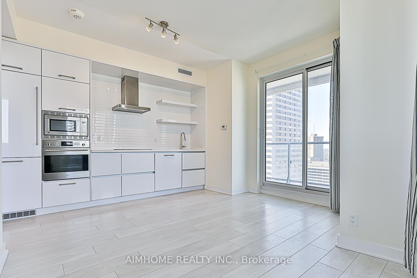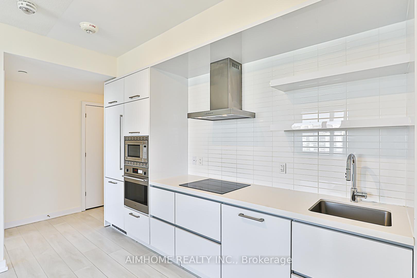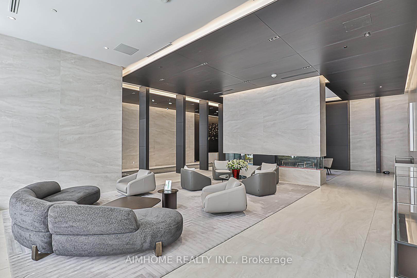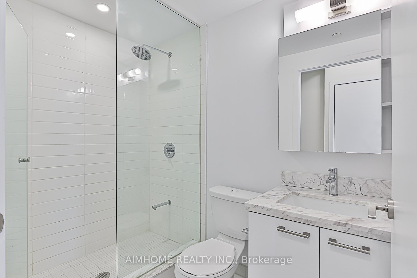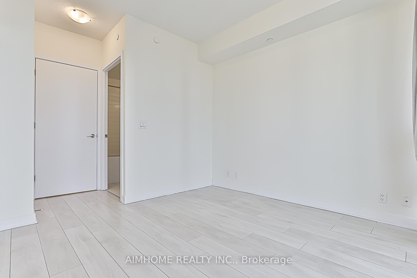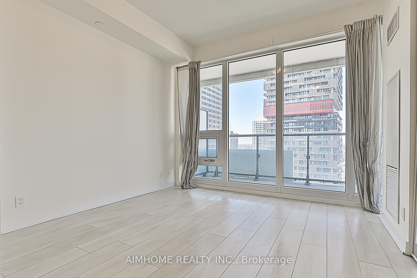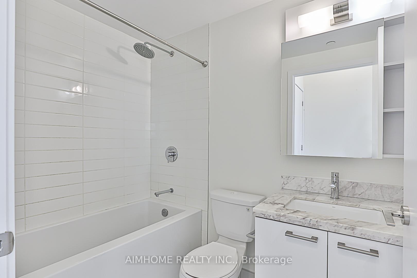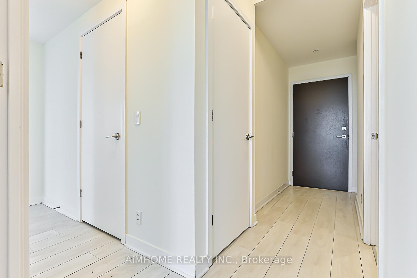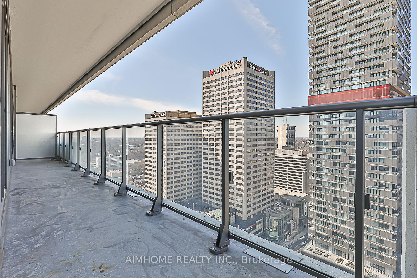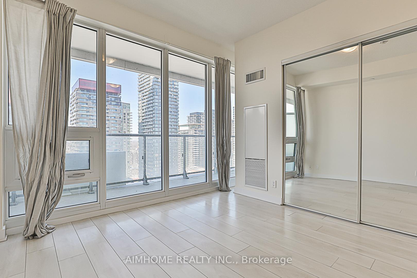$669,000
Available - For Sale
Listing ID: C12083618
2221 Yonge Stre , Toronto, M4S 2B4, Toronto
| **Exclusive Valet Parking Included! Live Your Best Life in the Heart of Midtown Toronto!**Welcome to 2221 Yonge, where luxury meets convenience in the most sought-after location in the GTA! This stunning **2-bedroom, 2-bathroom**condo offers the perfect blend of elegance and functionality, designed to elevate your urban lifestyle. Whether you're enjoying a peaceful moment or entertaining guests, this space has it all. The open-concept kitchen is a chefs dream, featuring sleek marble countertops and high-end appliances that make cooking a pleasure. And with expansive **floor-to-ceiling windows**, natural light pours into every corner, creating a bright, airy atmosphere you'll love to come home to. Relax in your master bedroom, complete with a spacious mirrored closet, perfect for storing all your essentials with ease. **Imagine stepping out onto your very own 285 sq. ft. balcony**, where you can enjoy unobstructed views and bask in the sunlight, creating your own outdoor retreat. Whether you're sipping your morning coffee or unwinding after a busy day, this private oasis is all yours. This move-in-ready condo is designed for you, your family, your partner, and even your little pets. Its a space where you can bring your favorite furniture and immediately start living the life you've always dreamed of. **Just steps to the subway**, surrounded by trendy restaurants, convenient transit options, and everything you need right at your doorstep this is more than a home; its a lifestyle waiting for you to experience. |
| Price | $669,000 |
| Taxes: | $3437.18 |
| Occupancy: | Vacant |
| Address: | 2221 Yonge Stre , Toronto, M4S 2B4, Toronto |
| Postal Code: | M4S 2B4 |
| Province/State: | Toronto |
| Directions/Cross Streets: | Yonge / Eglinton |
| Level/Floor | Room | Length(ft) | Width(ft) | Descriptions | |
| Room 1 | Living Ro | Laminate, Combined w/Dining, W/O To Balcony | |||
| Room 2 | Dining Ro | Laminate, Combined w/Kitchen, Large Window | |||
| Room 3 | Kitchen | Laminate, B/I Appliances, Stone Counters | |||
| Room 4 | Primary B | Laminate, Ensuite Bath, Large Window | |||
| Room 5 | Bedroom 2 | Laminate, Large Window, Walk-In Closet(s) |
| Washroom Type | No. of Pieces | Level |
| Washroom Type 1 | 4 | Flat |
| Washroom Type 2 | 3 | Flat |
| Washroom Type 3 | 0 | |
| Washroom Type 4 | 0 | |
| Washroom Type 5 | 0 |
| Total Area: | 0.00 |
| Approximatly Age: | New |
| Washrooms: | 2 |
| Heat Type: | Forced Air |
| Central Air Conditioning: | Central Air |
| Elevator Lift: | True |
$
%
Years
This calculator is for demonstration purposes only. Always consult a professional
financial advisor before making personal financial decisions.
| Although the information displayed is believed to be accurate, no warranties or representations are made of any kind. |
| AIMHOME REALTY INC. |
|
|

Marjan Heidarizadeh
Sales Representative
Dir:
416-400-5987
Bus:
905-456-1000
| Virtual Tour | Book Showing | Email a Friend |
Jump To:
At a Glance:
| Type: | Com - Condo Apartment |
| Area: | Toronto |
| Municipality: | Toronto C10 |
| Neighbourhood: | Mount Pleasant West |
| Style: | Apartment |
| Approximate Age: | New |
| Tax: | $3,437.18 |
| Maintenance Fee: | $641.81 |
| Beds: | 2 |
| Baths: | 2 |
| Fireplace: | N |
Locatin Map:
Payment Calculator:

