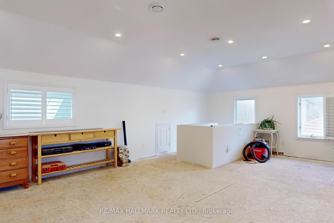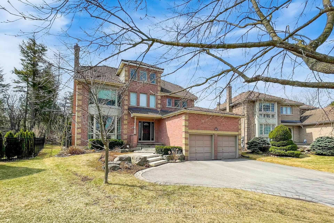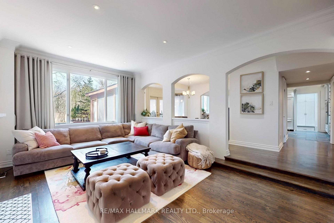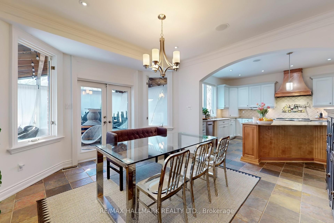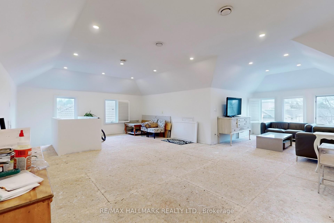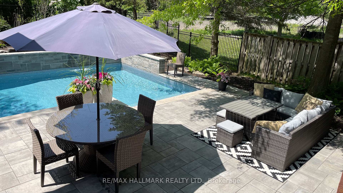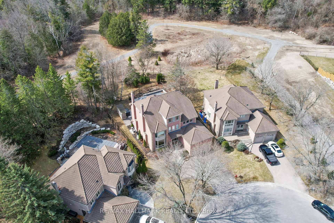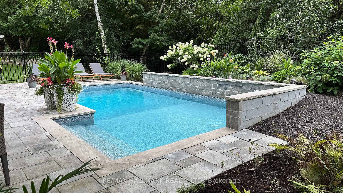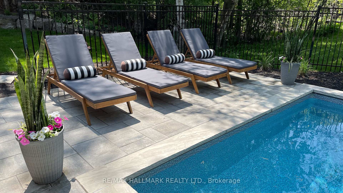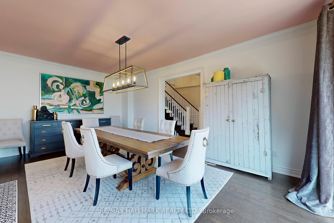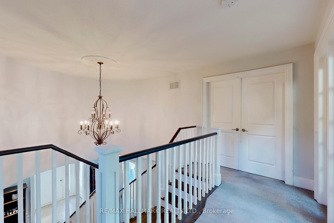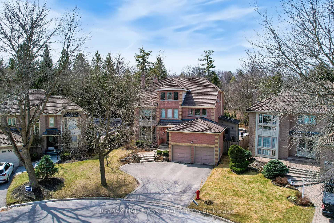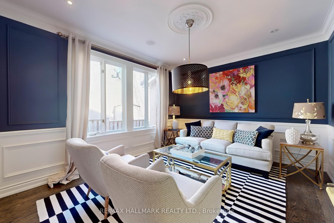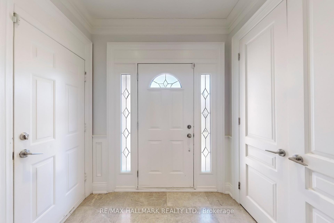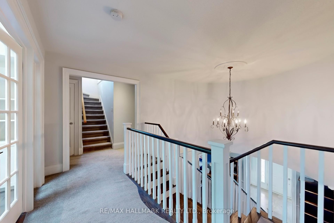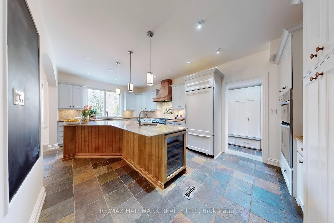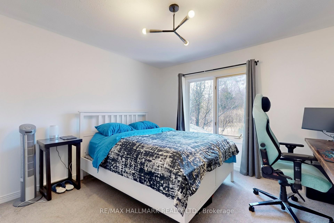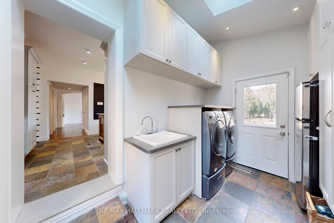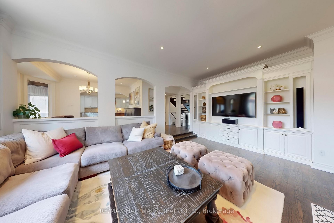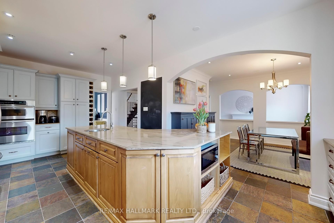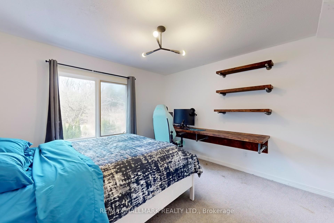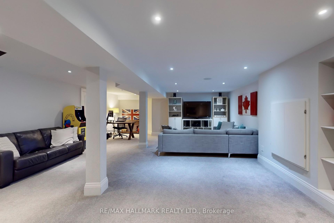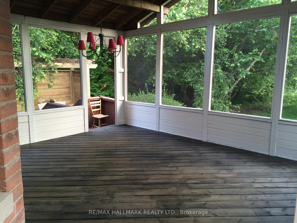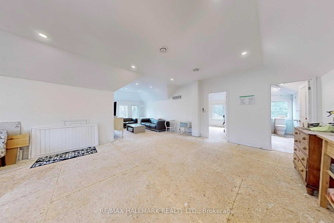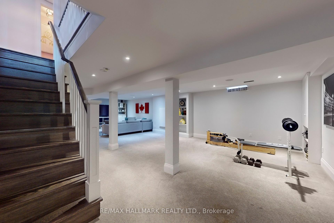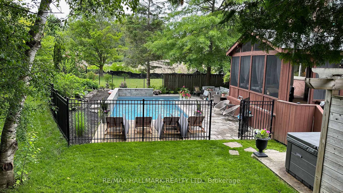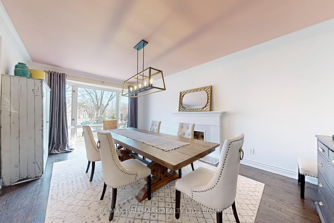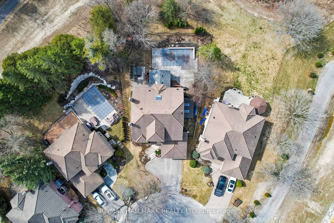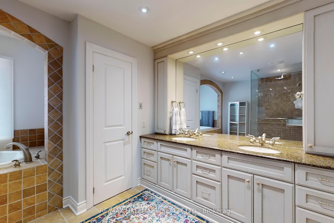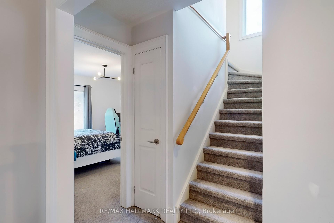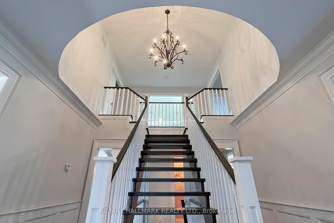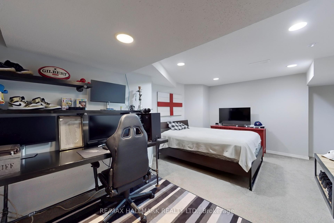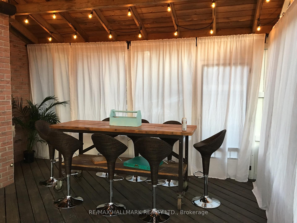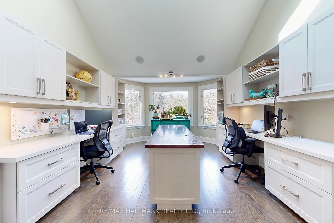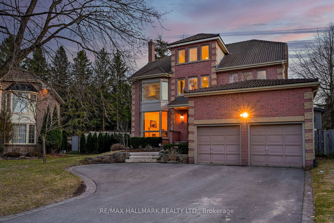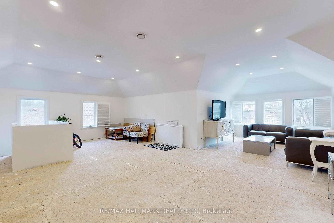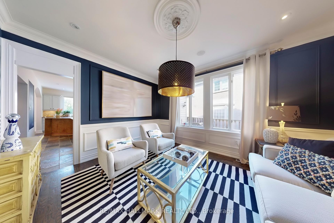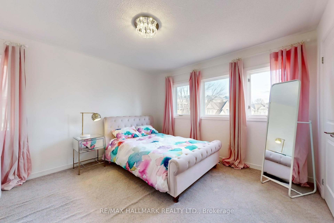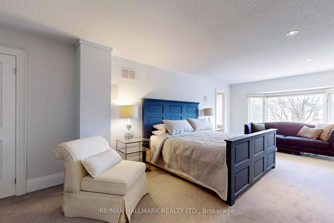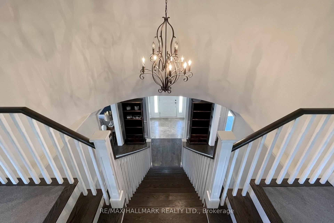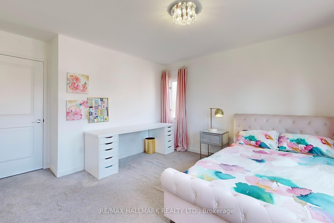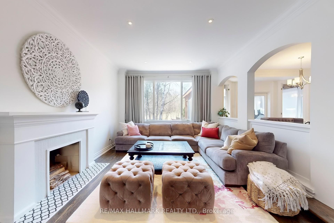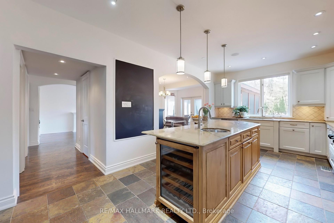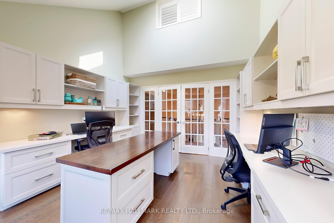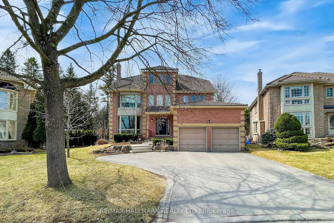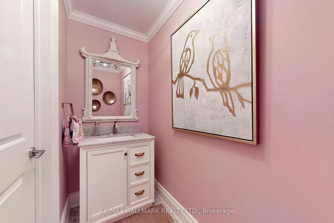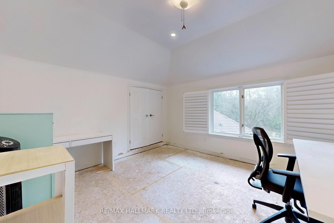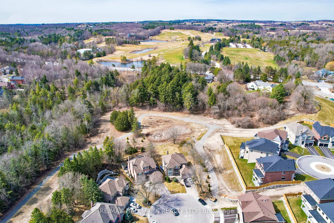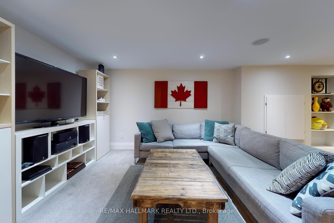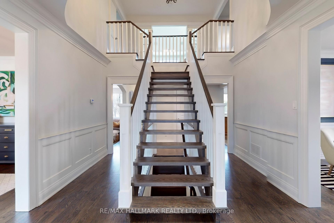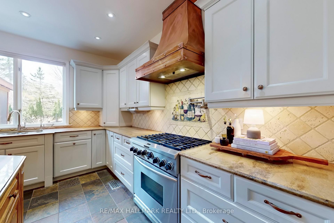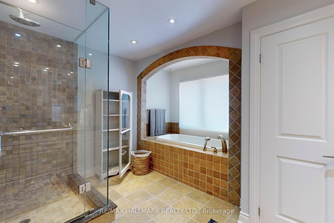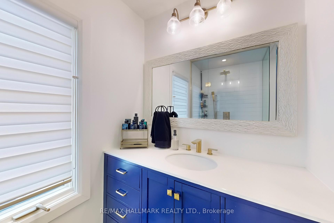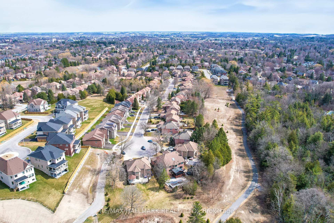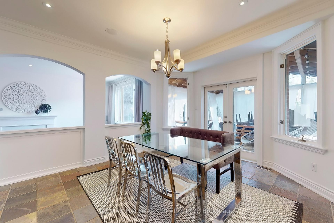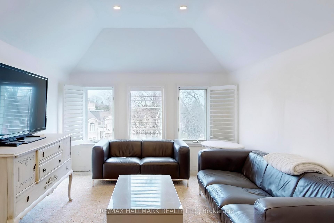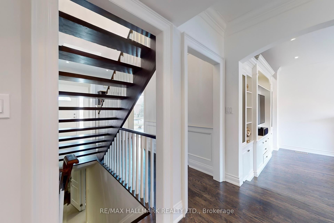$1,948,000
Available - For Sale
Listing ID: N12085171
97 Marsh Harbour N/A , Aurora, L4G 5Y8, York
| Location! Location! Location! A Rare Find at the End of a Quiet Private Court, Backing Onto a Peaceful Conservation Area. This stunning almost 3-storey detached home offers over 4,300 sq ft of beautifully designed living space above grade. Enjoy total privacy, tree-lined views, and thoughtful design throughout. Inside, a sun-filled foyer leads to a spacious main floor with hardwood floors and a striking open staircase. The living and dining rooms are perfect for entertaining, while the heart of the home is the stylish kitchen, complete with built-in appliances, a centre island, pantry space, and a cozy breakfast area. Just off the kitchen, the mudroom adds function with built-in cabinetry, a skylight, laundry, backyard access, and a second fridge. Walk out to the show-stopping sunroom, filled with natural light and framed by tranquil backyard views. Step outside to a beautifully landscaped yard featuring a brand new saltwater pool, stone deck, wrought iron fencing, and mature greenery, designed for privacy and effortless outdoor living. Upstairs, youll find three spacious bedrooms, including a serene primary suite with a walk-in closet and spa-like ensuite featuring a deep soaker tub and glass shower. The bathrooms feature tasteful updates throughout. A vaulted-ceiling home office with oversized windows makes for an inspiring workspace. The third floor offers a large bonus area, ideal for a teen hangout, studio, gym, or future media room. The finished basement adds even more flexibility with space for a theatre, playroom, or workout zone. Just minutes from top schools, trails, and amenities, this home blends privacy, elegance, and potential in one of the areas most coveted pockets. |
| Price | $1,948,000 |
| Taxes: | $10028.18 |
| Occupancy: | Owner |
| Address: | 97 Marsh Harbour N/A , Aurora, L4G 5Y8, York |
| Directions/Cross Streets: | Bathurst St / Kennedy Rd |
| Rooms: | 11 |
| Rooms +: | 2 |
| Bedrooms: | 4 |
| Bedrooms +: | 1 |
| Family Room: | T |
| Basement: | Finished |
| Level/Floor | Room | Length(ft) | Width(ft) | Descriptions | |
| Room 1 | Main | Kitchen | 21.81 | 11.74 | B/I Appliances, Centre Island, Ceramic Backsplash |
| Room 2 | Main | Breakfast | 12.76 | 7.45 | Combined w/Kitchen, Pot Lights, W/O To Sunroom |
| Room 3 | Main | Living Ro | 14.33 | 11.91 | Hardwood Floor, Fireplace, Pot Lights |
| Room 4 | Main | Dining Ro | 22.4 | 12.99 | Hardwood Floor, Window Floor to Ceil, Crown Moulding |
| Room 5 | Main | Family Ro | 20.17 | 12.99 | Hardwood Floor, Picture Window, Crown Moulding |
| Room 6 | Main | Sunroom | 16.07 | 15.68 | Cathedral Ceiling(s), Large Window, W/O To Yard |
| Room 7 | Second | Primary B | 27.65 | 13.15 | 6 Pc Ensuite, Bay Window, Walk-In Closet(s) |
| Room 8 | Second | Bedroom 2 | 14.92 | 11.97 | Window, Double Closet |
| Room 9 | Second | Bedroom 3 | 12 | 11.91 | Window, Closet |
| Room 10 | Second | Office | 14.79 | 12.4 | Vaulted Ceiling(s), Bay Window, French Doors |
| Room 11 | Third | Great Roo | 29.62 | 26.24 | Open Concept, Large Window, Pot Lights |
| Room 12 | Third | Bedroom 4 | 12.5 | 11.84 | Vaulted Ceiling(s), Window, Pot Lights |
| Room 13 | Basement | Recreatio | 43.56 | 20.5 | Open Concept, Built-in Speakers, Pot Lights |
| Room 14 | Basement | Bedroom | 18.34 | 12.5 | Pot Lights |
| Washroom Type | No. of Pieces | Level |
| Washroom Type 1 | 6 | Second |
| Washroom Type 2 | 3 | Second |
| Washroom Type 3 | 2 | Second |
| Washroom Type 4 | 2 | Main |
| Washroom Type 5 | 0 | |
| Washroom Type 6 | 6 | Second |
| Washroom Type 7 | 3 | Second |
| Washroom Type 8 | 2 | Second |
| Washroom Type 9 | 2 | Main |
| Washroom Type 10 | 0 |
| Total Area: | 0.00 |
| Property Type: | Detached |
| Style: | 2 1/2 Storey |
| Exterior: | Brick |
| Garage Type: | Attached |
| (Parking/)Drive: | Private |
| Drive Parking Spaces: | 4 |
| Park #1 | |
| Parking Type: | Private |
| Park #2 | |
| Parking Type: | Private |
| Pool: | None |
| Approximatly Square Footage: | 3500-5000 |
| CAC Included: | N |
| Water Included: | N |
| Cabel TV Included: | N |
| Common Elements Included: | N |
| Heat Included: | N |
| Parking Included: | N |
| Condo Tax Included: | N |
| Building Insurance Included: | N |
| Fireplace/Stove: | Y |
| Heat Type: | Forced Air |
| Central Air Conditioning: | Central Air |
| Central Vac: | N |
| Laundry Level: | Syste |
| Ensuite Laundry: | F |
| Sewers: | Sewer |
$
%
Years
This calculator is for demonstration purposes only. Always consult a professional
financial advisor before making personal financial decisions.
| Although the information displayed is believed to be accurate, no warranties or representations are made of any kind. |
| RE/MAX HALLMARK REALTY LTD. |
|
|

Marjan Heidarizadeh
Sales Representative
Dir:
416-400-5987
Bus:
905-456-1000
| Virtual Tour | Book Showing | Email a Friend |
Jump To:
At a Glance:
| Type: | Freehold - Detached |
| Area: | York |
| Municipality: | Aurora |
| Neighbourhood: | Aurora Highlands |
| Style: | 2 1/2 Storey |
| Tax: | $10,028.18 |
| Beds: | 4+1 |
| Baths: | 4 |
| Fireplace: | Y |
| Pool: | None |
Locatin Map:
Payment Calculator:

