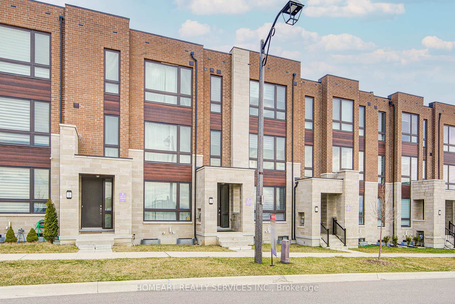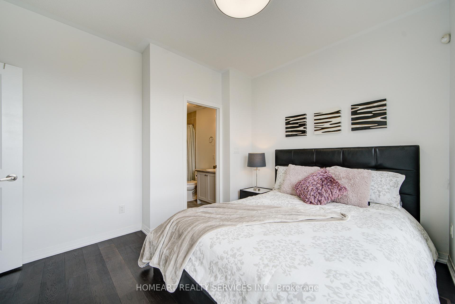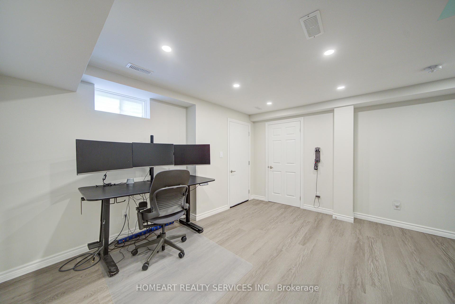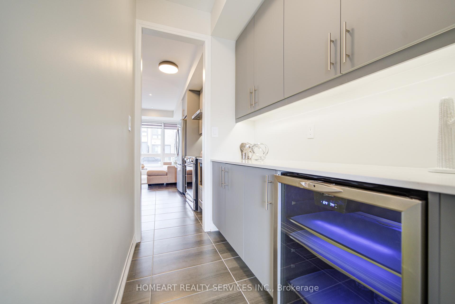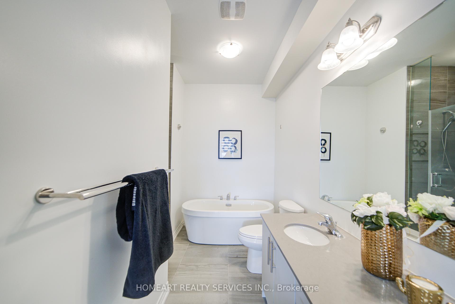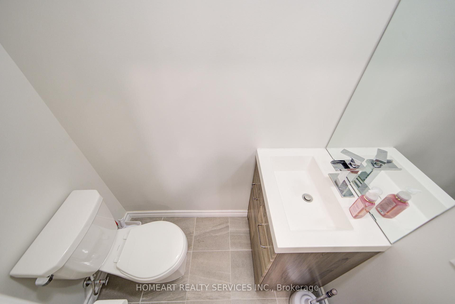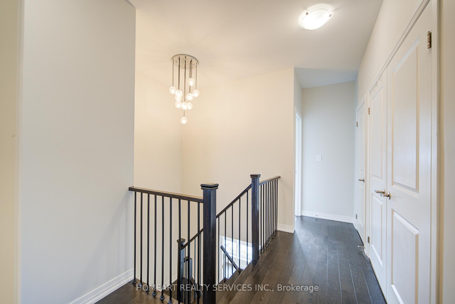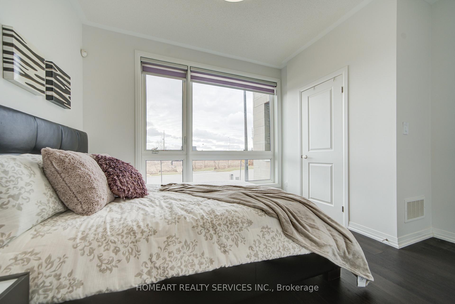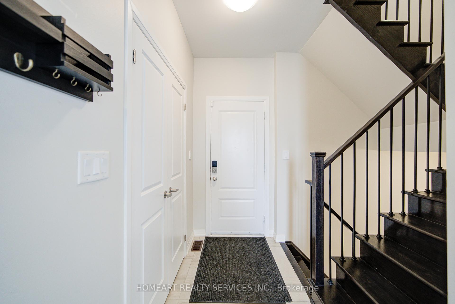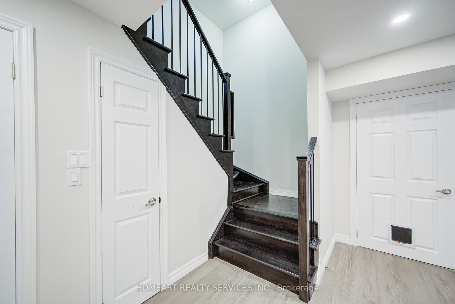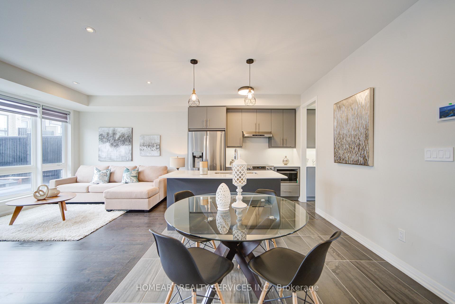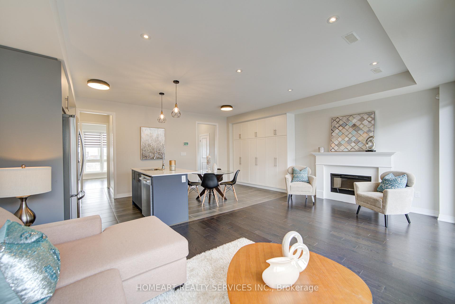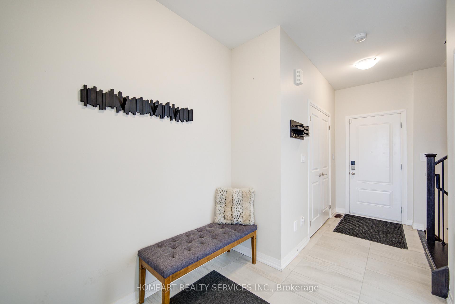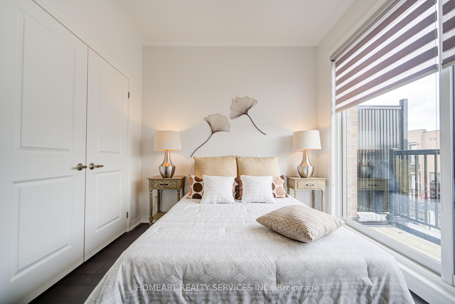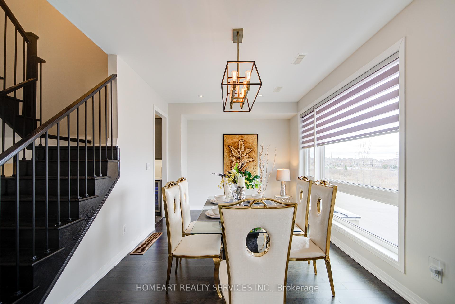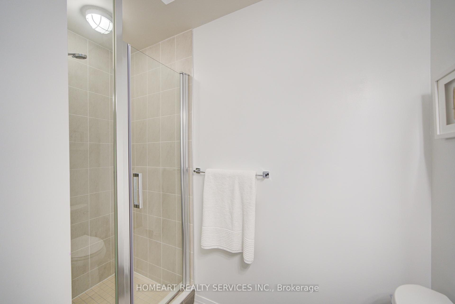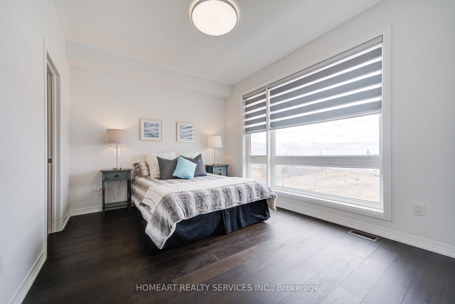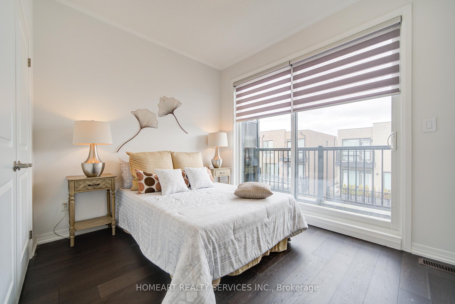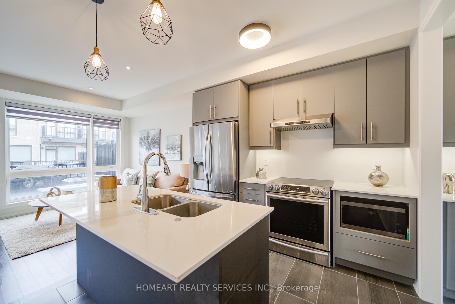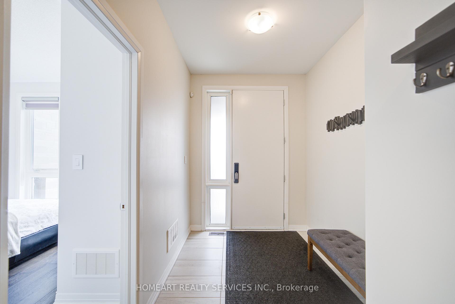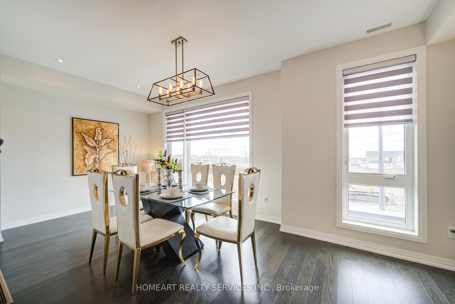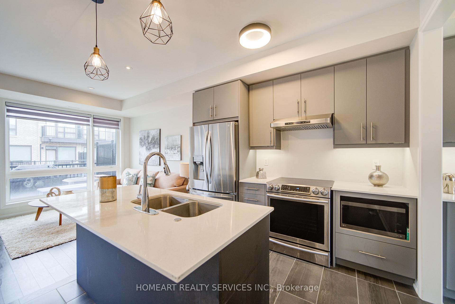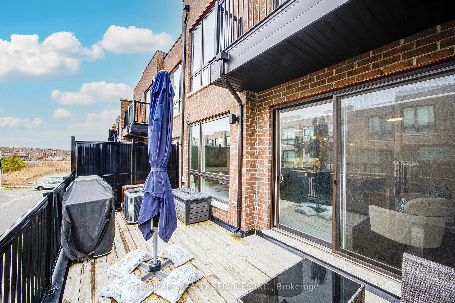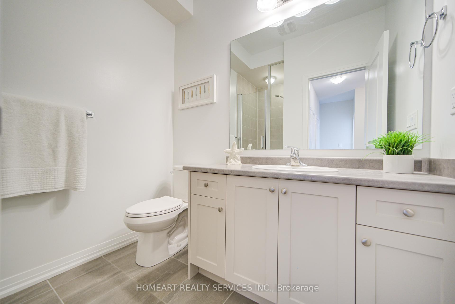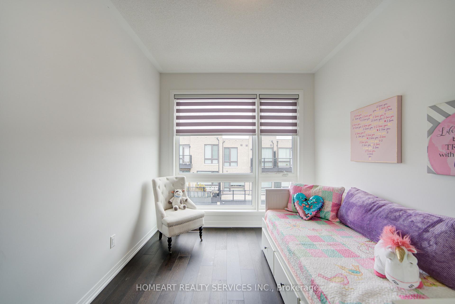$1,399,800
Available - For Sale
Listing ID: N12085191
20 Concetta Conte Aven , Markham, K6C 0Z5, York
| Luxury Freehold Townhome, Open Concept Layout With 11' Ceilings On M/F, 9' Ceilings On 2nd & 3rd Floor.Kitchen With Stone Countertop & Servery Area Also W/Upgraded Backsplash, Horizontal Stacked Floor Tiles, 2 Cars Garage With Tesla Charger, Nest Doorbell, Smart Light Switches,Google Floodlight, Ecobee Thermostat. Samsung DoorLock. Lot Of Upgrades With Builder & Owner.High Quality Built By Poetry Living, Easy To Access 404 Highway, Shopping Centre, Community Centre, Park & Great View Of Pond. Absolutely No Maintenance Fees. |
| Price | $1,399,800 |
| Taxes: | $5035.42 |
| Occupancy: | Vacant |
| Address: | 20 Concetta Conte Aven , Markham, K6C 0Z5, York |
| Directions/Cross Streets: | Elgin Mill / Woodbine |
| Rooms: | 8 |
| Bedrooms: | 4 |
| Bedrooms +: | 0 |
| Family Room: | T |
| Basement: | Finished |
| Level/Floor | Room | Length(ft) | Width(ft) | Descriptions | |
| Room 1 | Main | Kitchen | 9.61 | 7.58 | B/I Dishwasher, Breakfast Area, Backsplash |
| Room 2 | Main | Dining Ro | 10.36 | 19.98 | Hardwood Floor, Hardwood Floor, Combined w/Dining |
| Room 3 | Main | Living Ro | 10.36 | 19.98 | Hardwood Floor, W/O To Patio, Electric Fireplace |
| Room 4 | Second | Primary B | 10.36 | 12.99 | 4 Pc Ensuite, Hardwood Floor, Walk-In Closet(s) |
| Room 5 | Second | Bedroom 2 | 11.02 | 9.09 | Hardwood Floor, Closet, Large Window |
| Room 6 | Second | Bedroom 3 | 13.05 | 10.76 | Hardwood Floor, Double Doors, Large Window |
| Room 7 | Ground | Bedroom 4 | 10.76 | 9.09 | 4 Pc Ensuite, Hardwood Floor, Large Window |
| Washroom Type | No. of Pieces | Level |
| Washroom Type 1 | 4 | Ground |
| Washroom Type 2 | 2 | Main |
| Washroom Type 3 | 4 | Second |
| Washroom Type 4 | 2 | Basement |
| Washroom Type 5 | 0 | |
| Washroom Type 6 | 4 | Ground |
| Washroom Type 7 | 2 | Main |
| Washroom Type 8 | 4 | Second |
| Washroom Type 9 | 2 | Basement |
| Washroom Type 10 | 0 | |
| Washroom Type 11 | 4 | Ground |
| Washroom Type 12 | 2 | Main |
| Washroom Type 13 | 4 | Second |
| Washroom Type 14 | 2 | Basement |
| Washroom Type 15 | 0 |
| Total Area: | 0.00 |
| Approximatly Age: | 0-5 |
| Property Type: | Att/Row/Townhouse |
| Style: | 3-Storey |
| Exterior: | Brick |
| Garage Type: | Attached |
| (Parking/)Drive: | Private |
| Drive Parking Spaces: | 2 |
| Park #1 | |
| Parking Type: | Private |
| Park #2 | |
| Parking Type: | Private |
| Pool: | None |
| Approximatly Age: | 0-5 |
| Approximatly Square Footage: | 2000-2500 |
| Property Features: | School Bus R, Lake/Pond |
| CAC Included: | N |
| Water Included: | N |
| Cabel TV Included: | N |
| Common Elements Included: | N |
| Heat Included: | N |
| Parking Included: | N |
| Condo Tax Included: | N |
| Building Insurance Included: | N |
| Fireplace/Stove: | Y |
| Heat Type: | Forced Air |
| Central Air Conditioning: | Central Air |
| Central Vac: | N |
| Laundry Level: | Syste |
| Ensuite Laundry: | F |
| Elevator Lift: | False |
| Sewers: | Sewer |
| Utilities-Cable: | Y |
| Utilities-Hydro: | Y |
$
%
Years
This calculator is for demonstration purposes only. Always consult a professional
financial advisor before making personal financial decisions.
| Although the information displayed is believed to be accurate, no warranties or representations are made of any kind. |
| HOMEART REALTY SERVICES INC. |
|
|

Marjan Heidarizadeh
Sales Representative
Dir:
416-400-5987
Bus:
905-456-1000
| Virtual Tour | Book Showing | Email a Friend |
Jump To:
At a Glance:
| Type: | Freehold - Att/Row/Townhouse |
| Area: | York |
| Municipality: | Markham |
| Neighbourhood: | Victoria Square |
| Style: | 3-Storey |
| Approximate Age: | 0-5 |
| Tax: | $5,035.42 |
| Beds: | 4 |
| Baths: | 5 |
| Fireplace: | Y |
| Pool: | None |
Locatin Map:
Payment Calculator:

