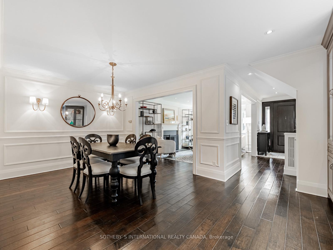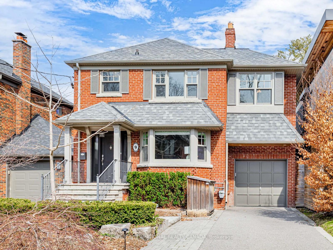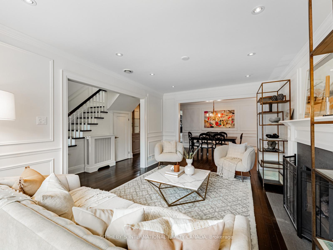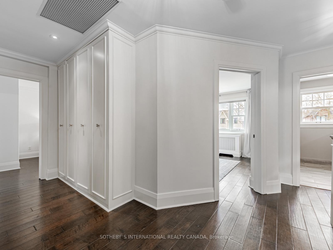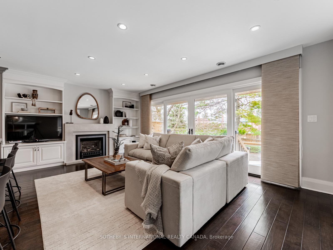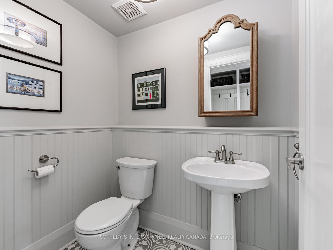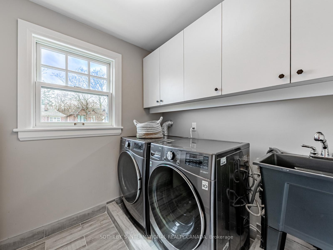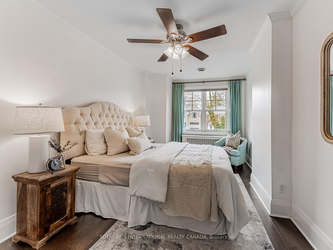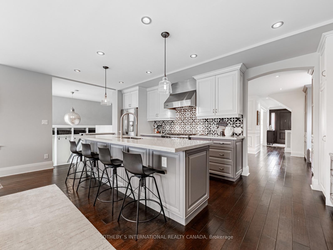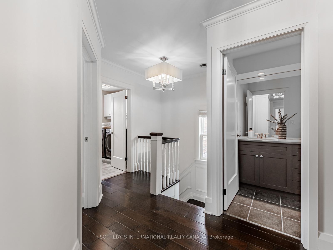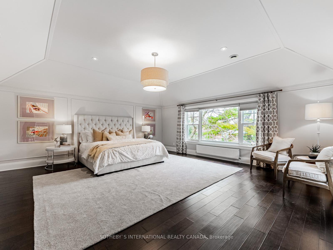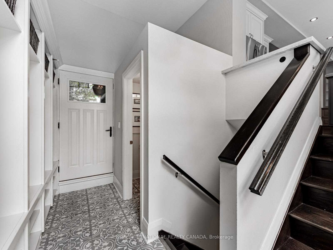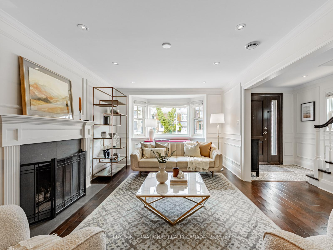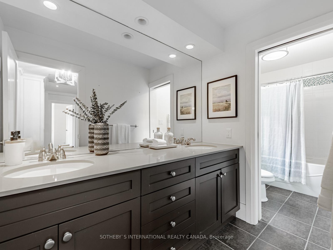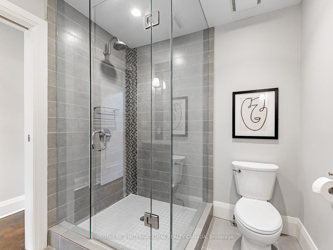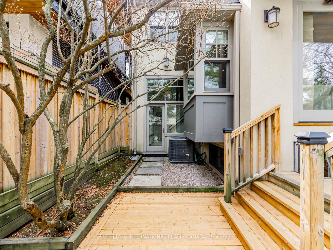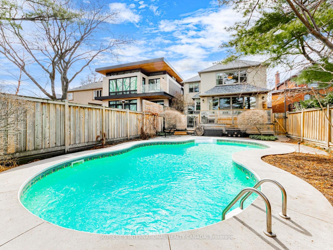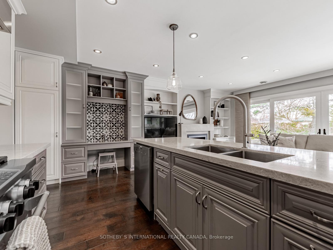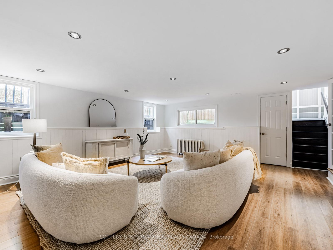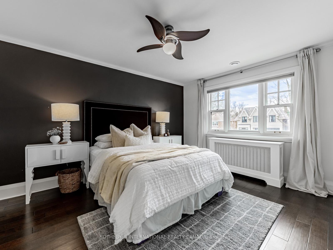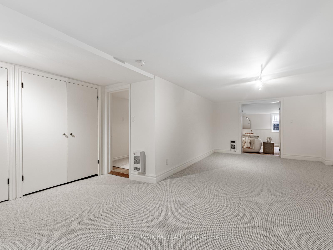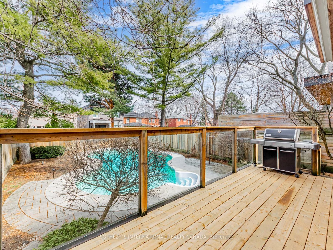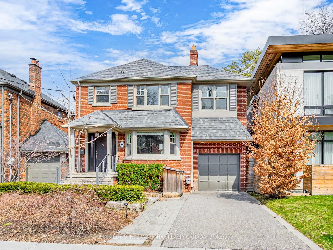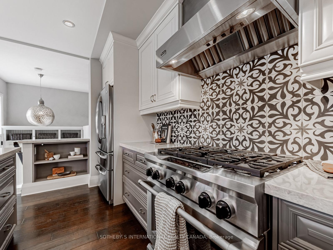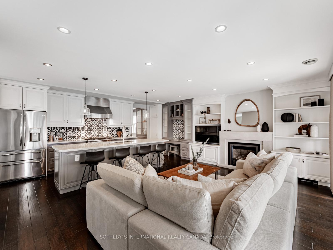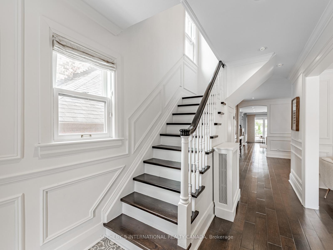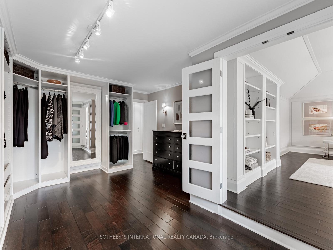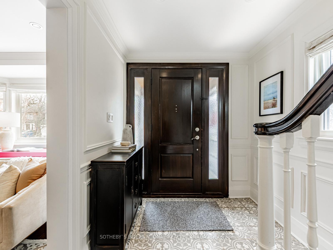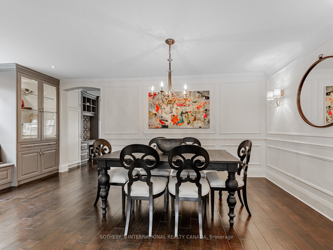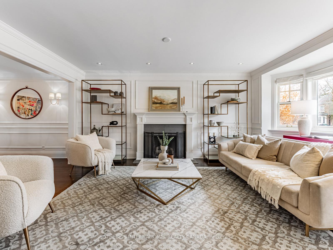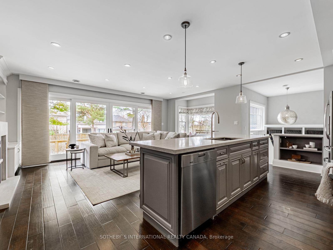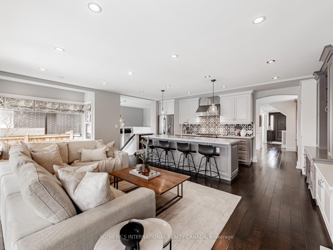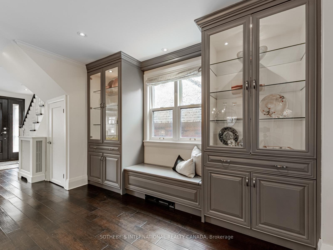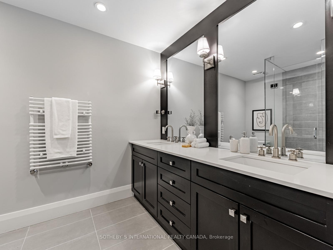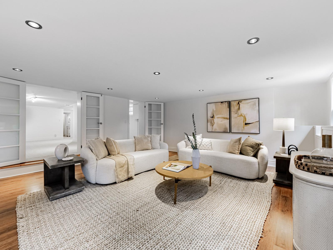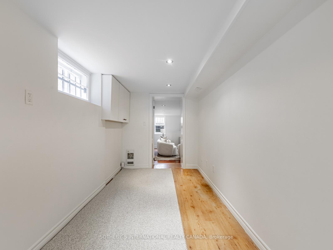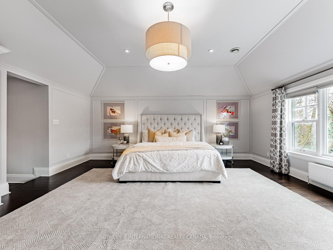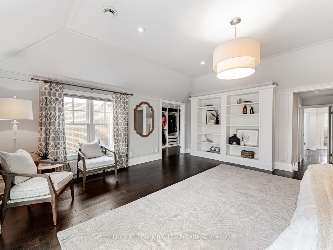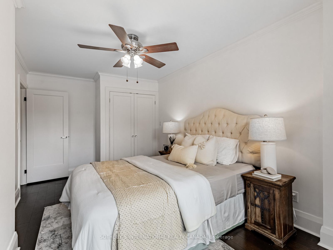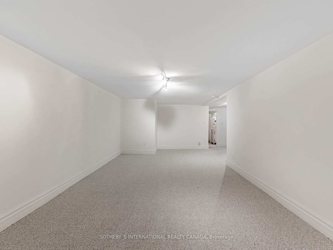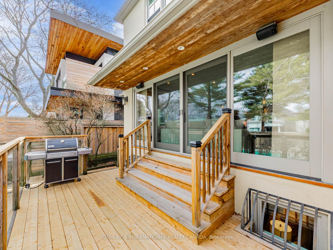$3,250,000
Available - For Sale
Listing ID: C12084494
9 tanager Aven , Toronto, M4G 3P9, Toronto
| Welcome to this North Leaside Family Home. An elegant 4-bedroom, 2-story residence on a tranquil "A" street in coveted Leaside. A convenient walkable distance to Northlea French Immersion PS and Leaside HS, this home offers unparalleled family living. The expansive primary suite is a true retreat, bathed in natural light from dual walls of windows and featuring a luxurious 4-piece ensuite. The former 4th bedroom has been transformed into a sprawling walk-in closet, easily convertible back to a bedroom. Spacious 2nd and 3rd bedrooms offer ample space. Enjoy the convenience of a 2nd-floor laundry room with heated floors. The bright main level features a living room with a gas fireplace and bay window, a formal dining room with wainscotting and built-in display cabinetry. The family room features custom cabinets, a built-in desk, gas fireplace, and deck access. The updated kitchen boasts a large eat-at island, perfect for gatherings. A few steps down, a mudroom provides direct garage and yard access, with built-in storage. The finished basement offers a large recreation room, a secondary rec room/bedroom, a 3-piece bath, ample storage and a sep room for office/gym/kitchen. Outside, professionally landscaped gardens with in-ground sprinklers and lighting enhance the curb appeal. The fenced backyard oasis features a in-ground salt water pool and deck. Enjoy a high walkability score, close to all amenities, and near Sunnybrook Hospital and park system. This is a wonderful opportunity in a highly desirable, family-friendly neighbourhood. |
| Price | $3,250,000 |
| Taxes: | $13712.10 |
| Occupancy: | Owner |
| Address: | 9 tanager Aven , Toronto, M4G 3P9, Toronto |
| Directions/Cross Streets: | Bayview and Eglinton |
| Rooms: | 9 |
| Rooms +: | 2 |
| Bedrooms: | 4 |
| Bedrooms +: | 1 |
| Family Room: | T |
| Basement: | Finished |
| Level/Floor | Room | Length(ft) | Width(ft) | Descriptions | |
| Room 1 | Main | Foyer | 14.99 | 6.99 | Tile Ceiling, Window |
| Room 2 | Main | Living Ro | 18.17 | 11.51 | Hardwood Floor, Gas Fireplace, Bay Window |
| Room 3 | Main | Dining Ro | 10.5 | 19.16 | Hardwood Floor, Wainscoting, B/I Shelves |
| Room 4 | Main | Kitchen | 8.5 | 19.09 | Open Concept, Combined w/Family, B/I Desk |
| Room 5 | Main | Family Ro | 12.6 | 22.57 | Hardwood Floor, Gas Fireplace, W/O To Deck |
| Room 6 | In Between | Mud Room | Tile Floor, 2 Pc Ensuite, W/O To Pool | ||
| Room 7 | Second | Primary B | 5.84 | 4.33 | Hardwood Floor, Overlooks Backyard, B/I Bookcase |
| Room 8 | Second | Bedroom 2 | 18.17 | 19.75 | Hardwood Floor, Double Closet, Window |
| Room 9 | Second | Bedroom 3 | 14.99 | 9.41 | Hardwood Floor, Double Closet, Window |
| Room 10 | Second | Bedroom 4 | 14.5 | 11.09 | Hardwood Floor, B/I Closet, Overlooks Backyard |
| Room 11 | Second | Laundry | 7.25 | 8.07 | Heated Floor, B/I Shelves, Window |
| Room 12 | Basement | Recreatio | 17.32 | 18.17 | Laminate, Above Grade Window |
| Room 13 | Basement | Other | 21.65 | 15.25 | Broadloom, Separate Room, 3 Pc Bath |
| Washroom Type | No. of Pieces | Level |
| Washroom Type 1 | 2 | In Betwe |
| Washroom Type 2 | 3 | Basement |
| Washroom Type 3 | 4 | Second |
| Washroom Type 4 | 5 | Second |
| Washroom Type 5 | 0 |
| Total Area: | 0.00 |
| Property Type: | Detached |
| Style: | 2-Storey |
| Exterior: | Brick |
| Garage Type: | Attached |
| (Parking/)Drive: | Private |
| Drive Parking Spaces: | 2 |
| Park #1 | |
| Parking Type: | Private |
| Park #2 | |
| Parking Type: | Private |
| Pool: | Salt |
| Approximatly Square Footage: | 2500-3000 |
| Property Features: | Fenced Yard, Hospital |
| CAC Included: | N |
| Water Included: | N |
| Cabel TV Included: | N |
| Common Elements Included: | N |
| Heat Included: | N |
| Parking Included: | N |
| Condo Tax Included: | N |
| Building Insurance Included: | N |
| Fireplace/Stove: | Y |
| Heat Type: | Water |
| Central Air Conditioning: | Central Air |
| Central Vac: | N |
| Laundry Level: | Syste |
| Ensuite Laundry: | F |
| Sewers: | Sewer |
$
%
Years
This calculator is for demonstration purposes only. Always consult a professional
financial advisor before making personal financial decisions.
| Although the information displayed is believed to be accurate, no warranties or representations are made of any kind. |
| SOTHEBY`S INTERNATIONAL REALTY CANADA |
|
|

Marjan Heidarizadeh
Sales Representative
Dir:
416-400-5987
Bus:
905-456-1000
| Virtual Tour | Book Showing | Email a Friend |
Jump To:
At a Glance:
| Type: | Freehold - Detached |
| Area: | Toronto |
| Municipality: | Toronto C11 |
| Neighbourhood: | Leaside |
| Style: | 2-Storey |
| Tax: | $13,712.1 |
| Beds: | 4+1 |
| Baths: | 4 |
| Fireplace: | Y |
| Pool: | Salt |
Locatin Map:
Payment Calculator:

