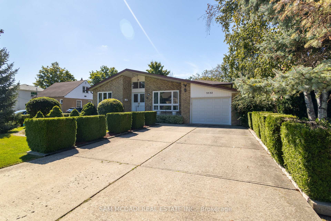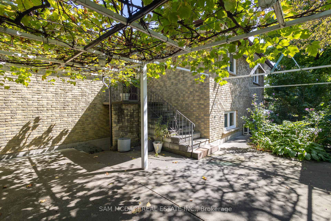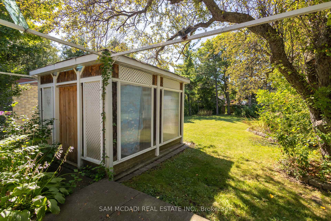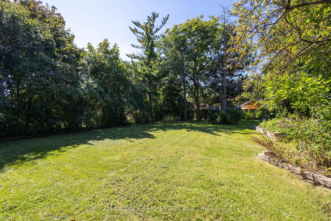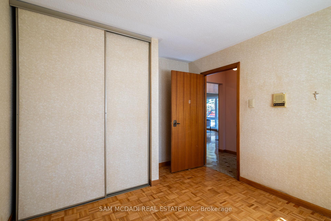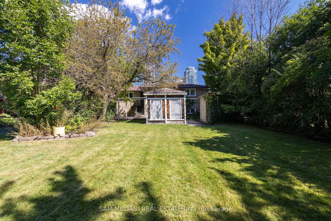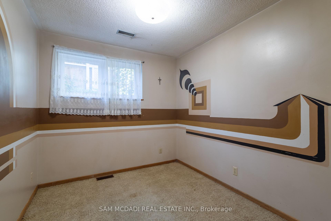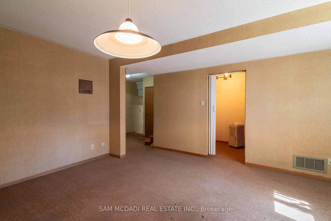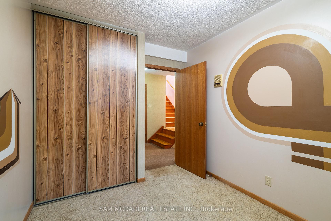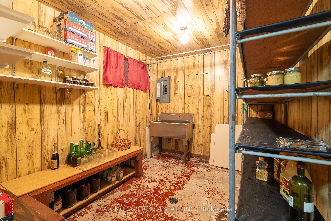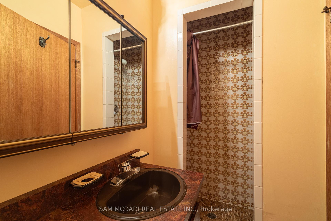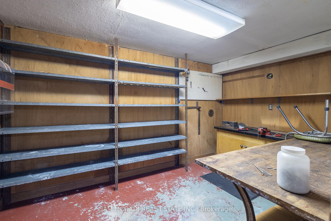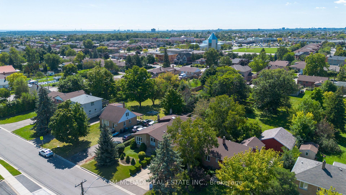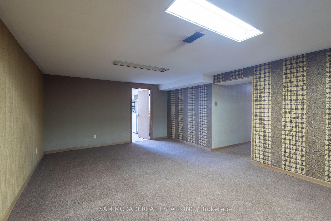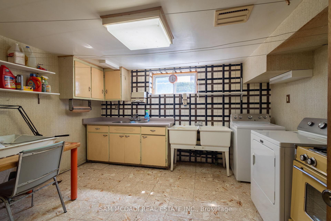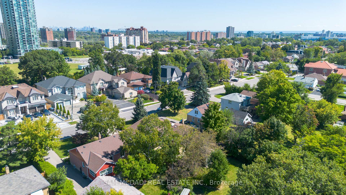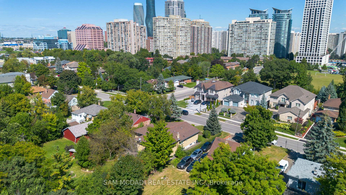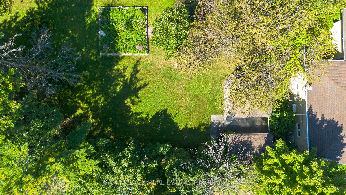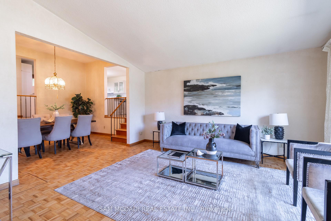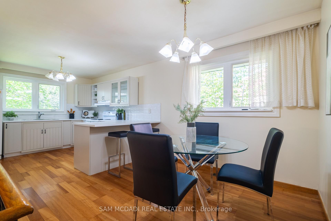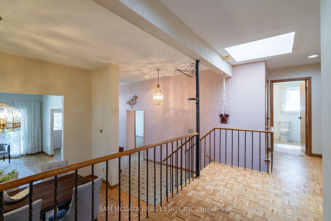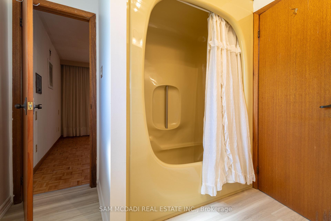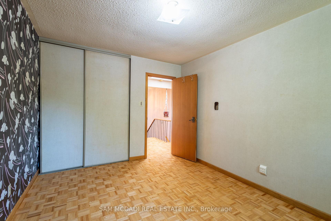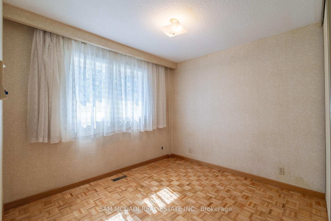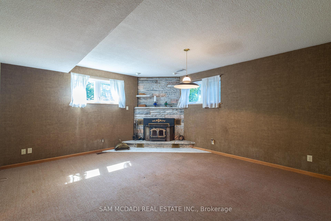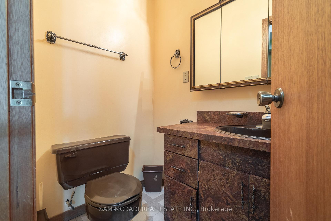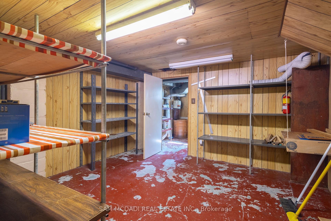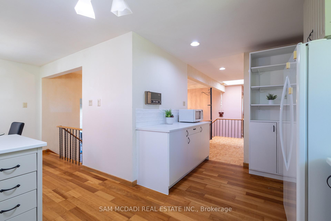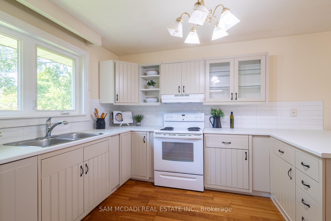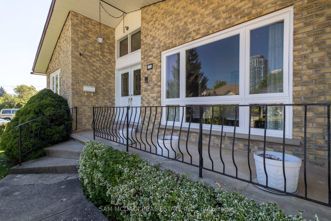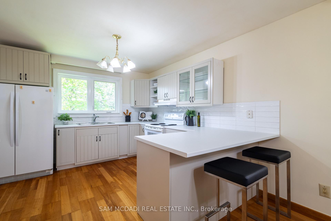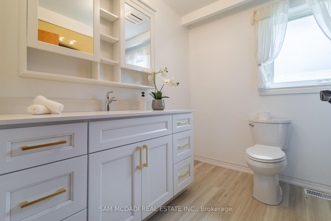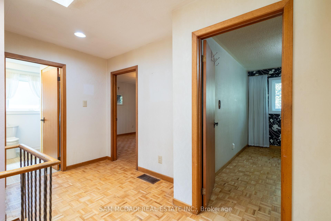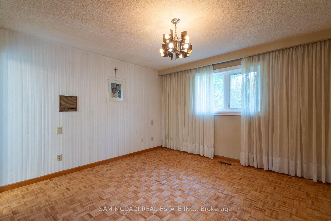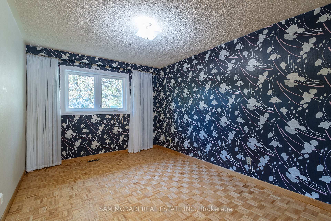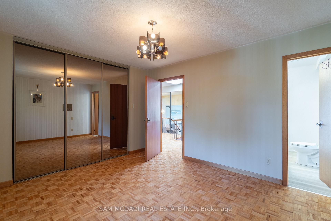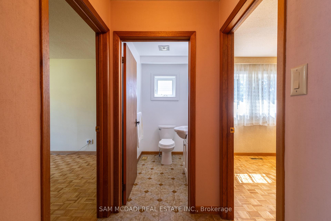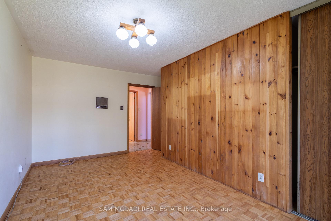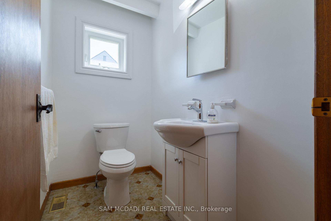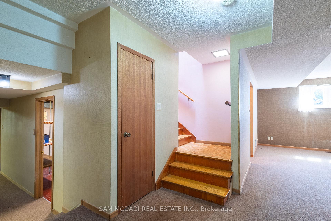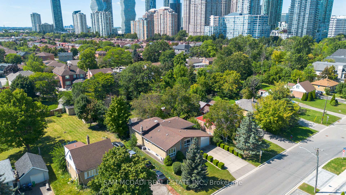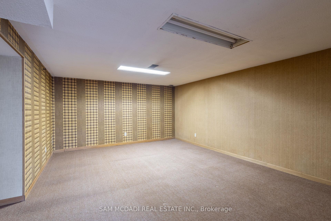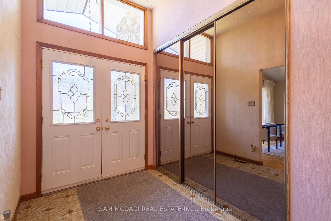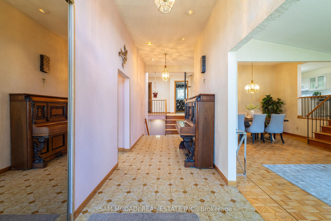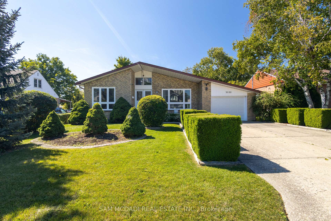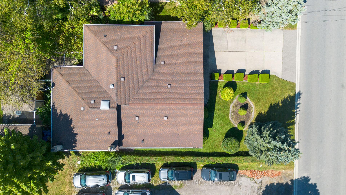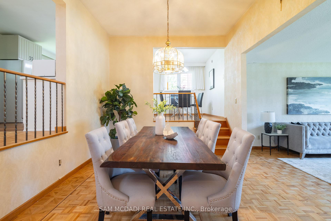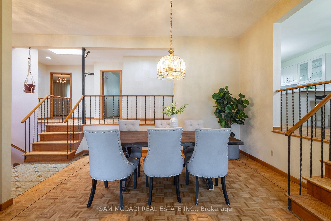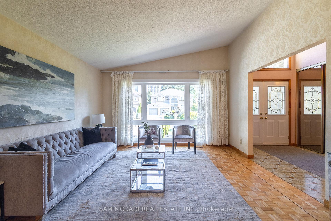$1,699,900
Available - For Sale
Listing ID: W12084912
3532 Joan Driv , Mississauga, L5B 1T8, Peel
| Stunning Detached Home in Prestigious Neighborhood: Renovate, Build, or Invest The Choice is Yours! This 4+1 bedroom backsplit-detached home sits on an impressive 60.09 x 200.55-foot lot in an exclusive neighborhood, offering endless potential for renovation, custom building, or investment. Prime Location Situated in a highly desirable area with top-tier schools, quiet streets, and amenities nearby, this property supports high-end custom homes and offers the perfect foundation to create your dream home. Spacious Custom Build The backsplit design makes excellent use of space, featuring spacious rooms and a main floor bedroom, ideal for guests or multi-generational living. Expansive Lot for Backyard Dreams The large lot provides room for a pool, garden suite, or outdoor oasis, with ample space for future expansion or new structures. Basement with Separate Living Potential The spacious basement is ideal for creating a rental unit, in-law suite, or extra bedrooms. The basement also provides ample storage or can be reimagined as additional living space. Ample Parking The large driveway offers plenty of parking for family gatherings or events. Renovate, Build, or Invest Whether you choose to renovate, custom-build, or invest, this property provides flexibility and potential. The solid structure is ready for updates, and the lot supports new construction or future development. Dont miss this opportunity to own a 4+1 bedroom home on a prime lot in one of the city's most sought-after neighborhoods. Schedule your viewing today and take the first step toward making this house your forever home. Custom Built Smoker. |
| Price | $1,699,900 |
| Taxes: | $8529.32 |
| Occupancy: | Vacant |
| Address: | 3532 Joan Driv , Mississauga, L5B 1T8, Peel |
| Directions/Cross Streets: | Joan/Fairview |
| Rooms: | 8 |
| Rooms +: | 4 |
| Bedrooms: | 4 |
| Bedrooms +: | 1 |
| Family Room: | T |
| Basement: | Finished wit |
| Level/Floor | Room | Length(ft) | Width(ft) | Descriptions | |
| Room 1 | Main | Living Ro | 15.02 | 13.42 | Parquet, Large Window |
| Room 2 | Main | Dining Ro | 14.04 | 11.22 | Parquet, Overlooks Living |
| Room 3 | Upper | Kitchen | 15.42 | 6.56 | Pantry, W/O To Yard |
| Room 4 | Upper | Breakfast | 11.97 | 10.04 | Overlooks Dining, Large Window, Combined w/Kitchen |
| Room 5 | Upper | Bedroom | 13.71 | 10.1 | Semi Ensuite, Double Closet, Window |
| Room 6 | Upper | Bedroom 2 | 11.55 | 9.97 | Parquet, Closet, Window |
| Room 7 | Main | Bedroom 3 | 16.43 | 11.61 | Parquet, Closet, Window |
| Room 8 | Main | Bedroom 4 | 13.45 | 12.14 | Parquet, Closet, Window |
| Room 9 | Lower | Family Ro | 16.83 | 14.56 | Fireplace, Large Window, Broadloom |
| Room 10 | Lower | Bedroom 5 | 10.82 | 8.46 | Broadloom, Window, Closet |
| Room 11 | Basement | Recreatio | 19.45 | 12.99 | Broadloom |
| Room 12 | Basement | Kitchen | 12.79 | 11.74 | Large Window, Combined w/Laundry |
| Washroom Type | No. of Pieces | Level |
| Washroom Type 1 | 2 | Ground |
| Washroom Type 2 | 3 | Basement |
| Washroom Type 3 | 5 | Upper |
| Washroom Type 4 | 0 | |
| Washroom Type 5 | 0 | |
| Washroom Type 6 | 2 | Ground |
| Washroom Type 7 | 3 | Basement |
| Washroom Type 8 | 5 | Upper |
| Washroom Type 9 | 0 | |
| Washroom Type 10 | 0 |
| Total Area: | 0.00 |
| Property Type: | Detached |
| Style: | Backsplit 3 |
| Exterior: | Brick |
| Garage Type: | Attached |
| (Parking/)Drive: | Private |
| Drive Parking Spaces: | 4 |
| Park #1 | |
| Parking Type: | Private |
| Park #2 | |
| Parking Type: | Private |
| Pool: | None |
| Other Structures: | Garden Shed |
| Approximatly Square Footage: | 1500-2000 |
| CAC Included: | N |
| Water Included: | N |
| Cabel TV Included: | N |
| Common Elements Included: | N |
| Heat Included: | N |
| Parking Included: | N |
| Condo Tax Included: | N |
| Building Insurance Included: | N |
| Fireplace/Stove: | Y |
| Heat Type: | Forced Air |
| Central Air Conditioning: | Central Air |
| Central Vac: | Y |
| Laundry Level: | Syste |
| Ensuite Laundry: | F |
| Sewers: | Sewer |
$
%
Years
This calculator is for demonstration purposes only. Always consult a professional
financial advisor before making personal financial decisions.
| Although the information displayed is believed to be accurate, no warranties or representations are made of any kind. |
| SAM MCDADI REAL ESTATE INC. |
|
|

Marjan Heidarizadeh
Sales Representative
Dir:
416-400-5987
Bus:
905-456-1000
| Virtual Tour | Book Showing | Email a Friend |
Jump To:
At a Glance:
| Type: | Freehold - Detached |
| Area: | Peel |
| Municipality: | Mississauga |
| Neighbourhood: | Fairview |
| Style: | Backsplit 3 |
| Tax: | $8,529.32 |
| Beds: | 4+1 |
| Baths: | 3 |
| Fireplace: | Y |
| Pool: | None |
Locatin Map:
Payment Calculator:

