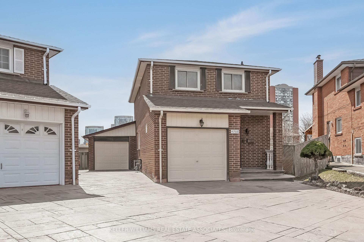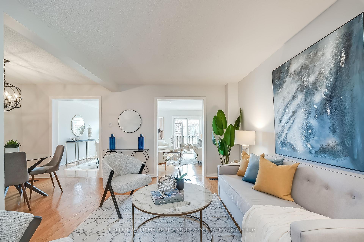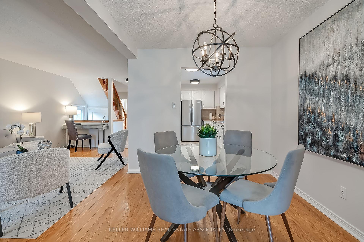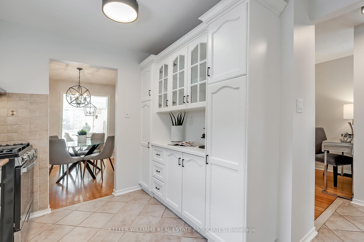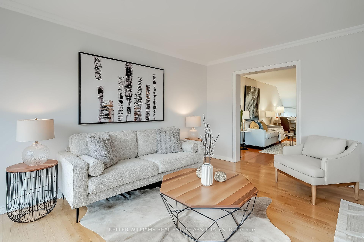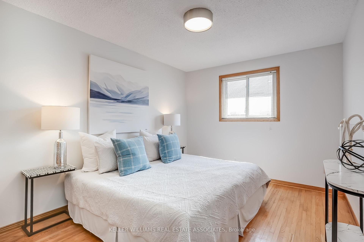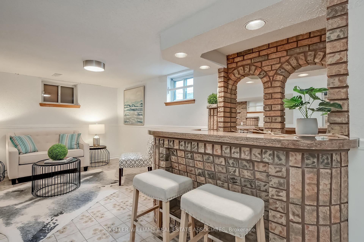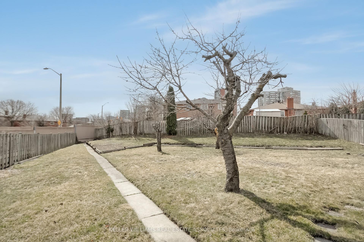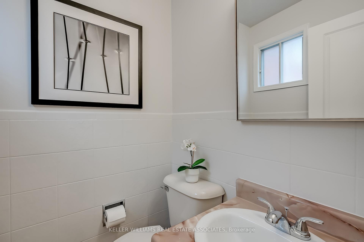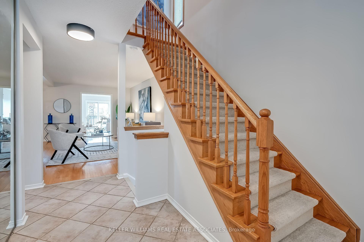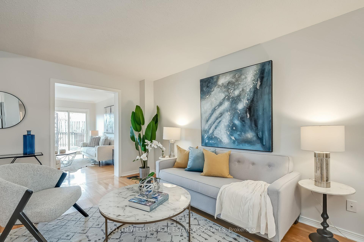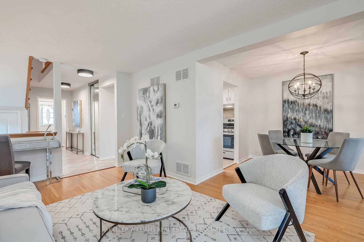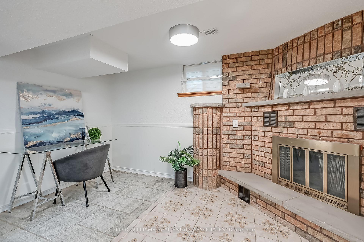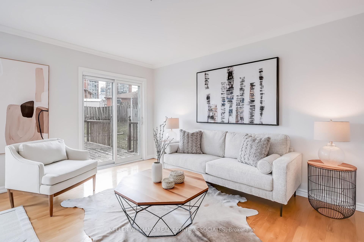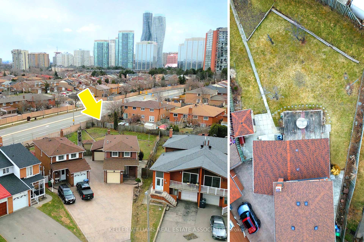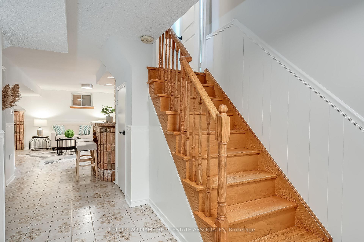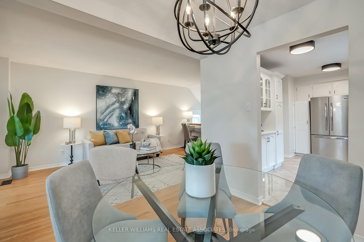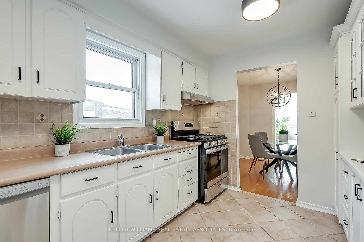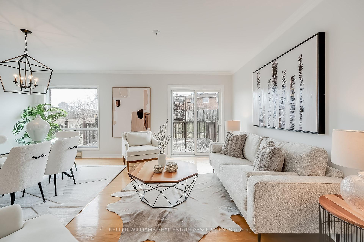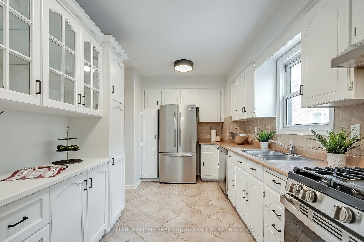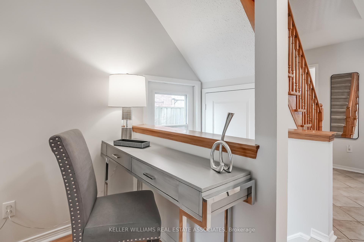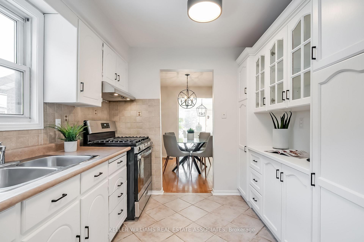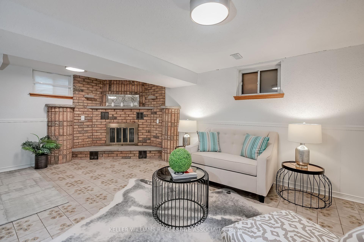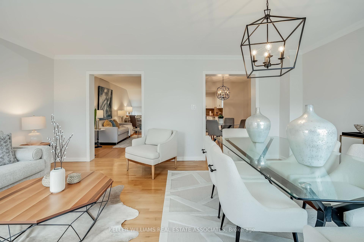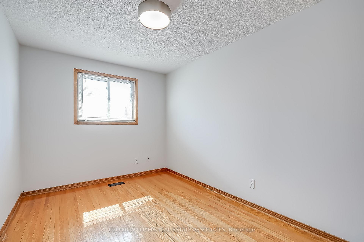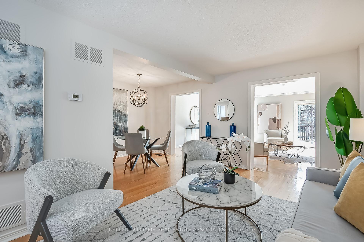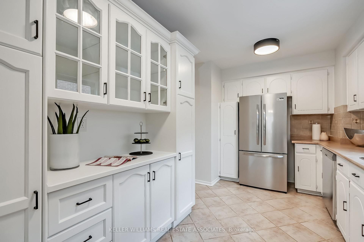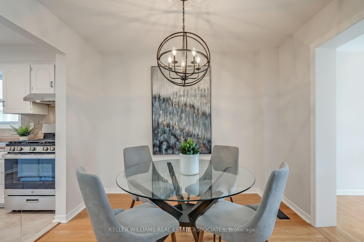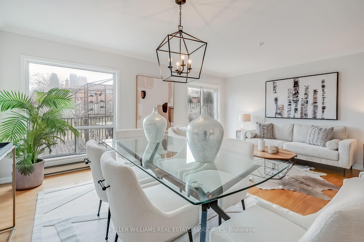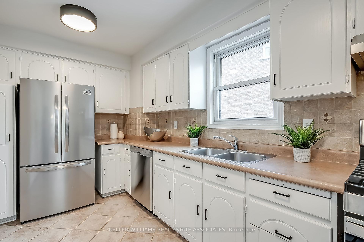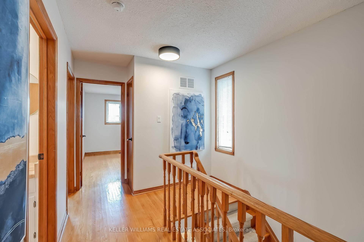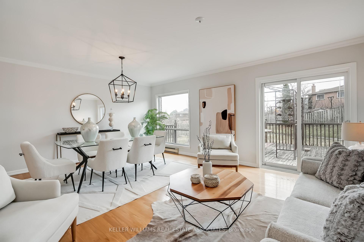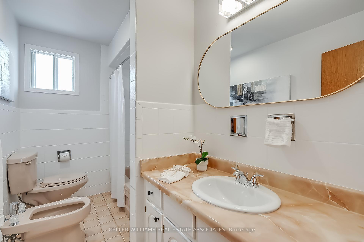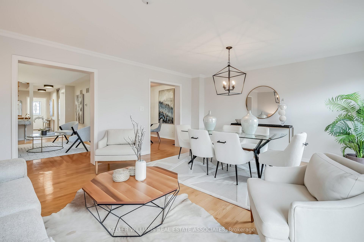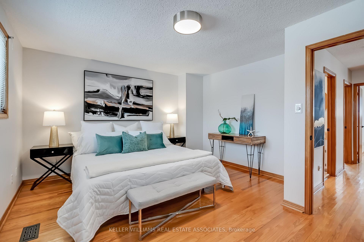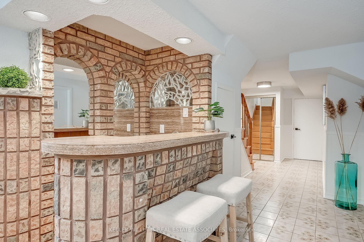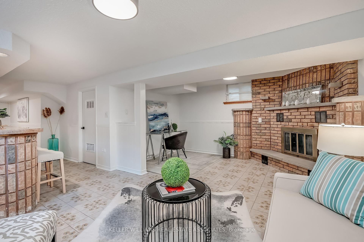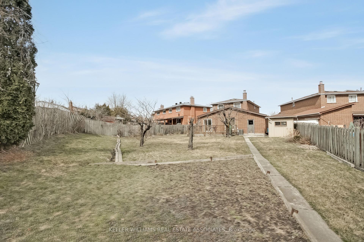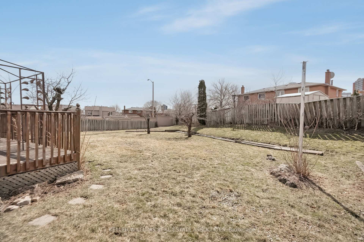$1,149,900
Available - For Sale
Listing ID: W12048863
4266 Ryeford Cour , Mississauga, L4Z 1L9, Peel
| End of court location! Fabulous all brick detached home with amazing family room addition, 2 separate garages and parking for 6 cars, on huge south-facing pie-shaped lot in a quiet pocket of central Mississauga (North of Rathburn, east of Hurontario). Kitchen has extra cabinets & brand new stainless appliances (including gas stove). Beautiful large family room addition has crown mouldings and walk out to large deck and massive backyard. Separate side entrance to finished basement. Rec room has fireplace and bar. Large primary bedroom with walk-in closet and 2 other good-sized bedrooms. Upgraded light fixtures, patterned concrete driveway, wood floors and stairs, cold cellar. Imagine what you could do with a huge sun-filled backyard like this: Pool oasis with cabana? Doggy paradise? Add a Garden suite? The options are endless. the yard already has fruit trees in and plenty of room to grow your own vegetables! Located in a fabulous neighbourhood close to all amenities, Go-Train and easy access to highways. You'll love it! |
| Price | $1,149,900 |
| Taxes: | $6967.00 |
| Assessment Year: | 2024 |
| Occupancy: | Vacant |
| Address: | 4266 Ryeford Cour , Mississauga, L4Z 1L9, Peel |
| Directions/Cross Streets: | Rathburn/Central Pkwy |
| Rooms: | 7 |
| Rooms +: | 1 |
| Bedrooms: | 3 |
| Bedrooms +: | 0 |
| Family Room: | T |
| Basement: | Finished, Separate Ent |
| Level/Floor | Room | Length(ft) | Width(ft) | Descriptions | |
| Room 1 | Main | Living Ro | 18.24 | 10 | Hardwood Floor |
| Room 2 | Main | Dining Ro | 10 | 8.99 | Hardwood Floor |
| Room 3 | Main | Kitchen | 13.58 | 8.5 | Stainless Steel Appl |
| Room 4 | Main | Family Ro | 18.99 | 14.99 | Hardwood Floor |
| Room 5 | Second | Primary B | 15.58 | 13.15 | Hardwood Floor |
| Room 6 | Second | Bedroom 2 | 15.74 | 9.84 | Hardwood Floor |
| Room 7 | Second | Bedroom 3 | 12.33 | 8.76 | Hardwood Floor |
| Room 8 | Basement | Recreatio | 18.34 | 17.48 | Wet Bar, Open Concept |
| Washroom Type | No. of Pieces | Level |
| Washroom Type 1 | 2 | Ground |
| Washroom Type 2 | 5 | Second |
| Washroom Type 3 | 0 | |
| Washroom Type 4 | 0 | |
| Washroom Type 5 | 0 |
| Total Area: | 0.00 |
| Property Type: | Detached |
| Style: | 2-Storey |
| Exterior: | Brick |
| Garage Type: | Attached |
| Drive Parking Spaces: | 4 |
| Pool: | None |
| Approximatly Square Footage: | 1500-2000 |
| Property Features: | Arts Centre, Cul de Sac/Dead En |
| CAC Included: | N |
| Water Included: | N |
| Cabel TV Included: | N |
| Common Elements Included: | N |
| Heat Included: | N |
| Parking Included: | N |
| Condo Tax Included: | N |
| Building Insurance Included: | N |
| Fireplace/Stove: | N |
| Heat Type: | Forced Air |
| Central Air Conditioning: | Central Air |
| Central Vac: | N |
| Laundry Level: | Syste |
| Ensuite Laundry: | F |
| Sewers: | Sewer |
$
%
Years
This calculator is for demonstration purposes only. Always consult a professional
financial advisor before making personal financial decisions.
| Although the information displayed is believed to be accurate, no warranties or representations are made of any kind. |
| KELLER WILLIAMS REAL ESTATE ASSOCIATES |
|
|

Marjan Heidarizadeh
Sales Representative
Dir:
416-400-5987
Bus:
905-456-1000
| Virtual Tour | Book Showing | Email a Friend |
Jump To:
At a Glance:
| Type: | Freehold - Detached |
| Area: | Peel |
| Municipality: | Mississauga |
| Neighbourhood: | Rathwood |
| Style: | 2-Storey |
| Tax: | $6,967 |
| Beds: | 3 |
| Baths: | 2 |
| Fireplace: | N |
| Pool: | None |
Locatin Map:
Payment Calculator:

