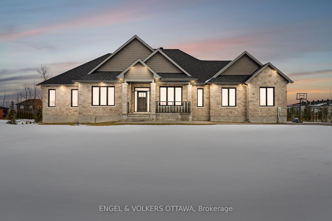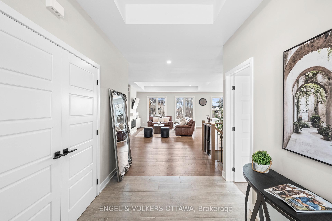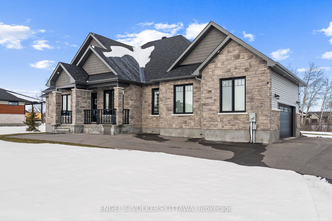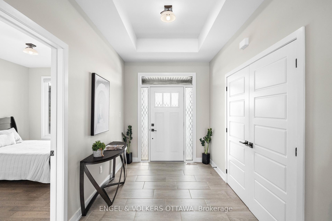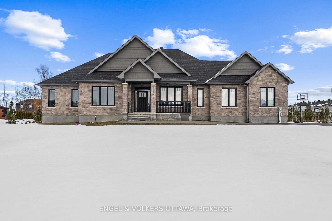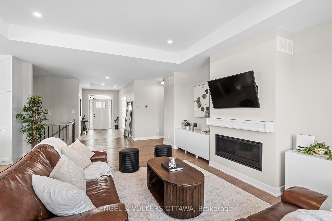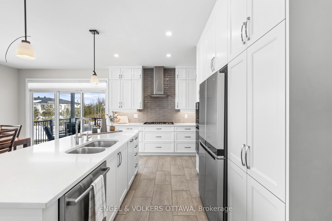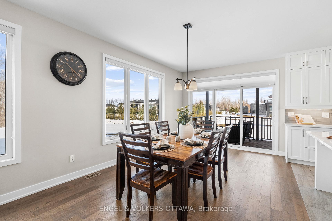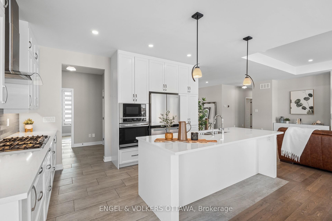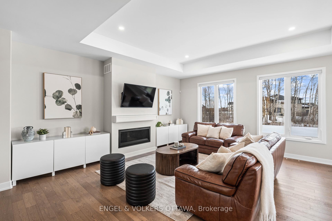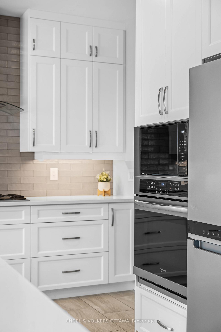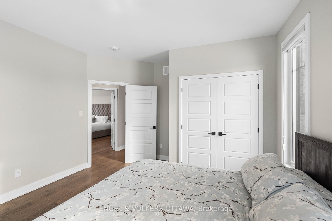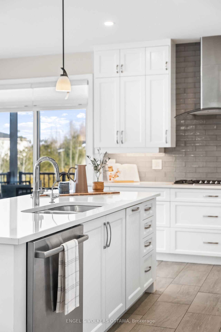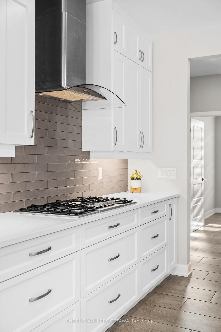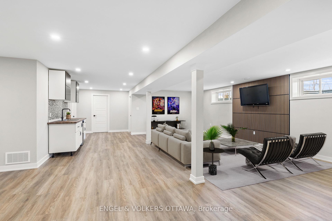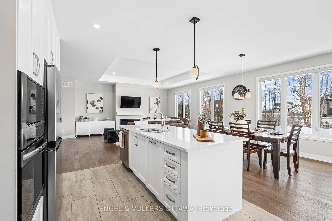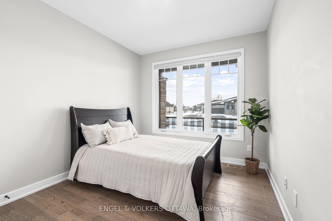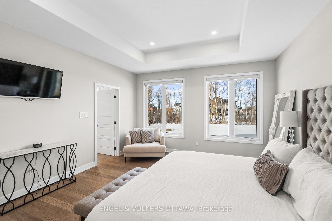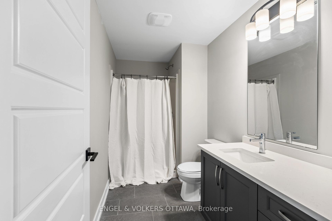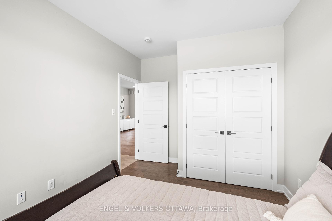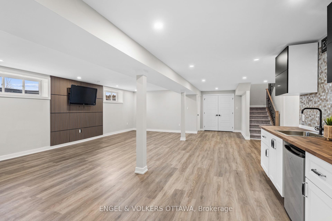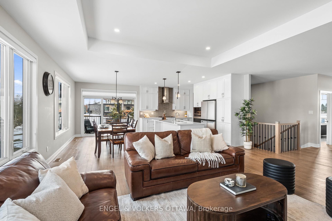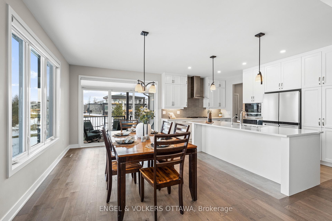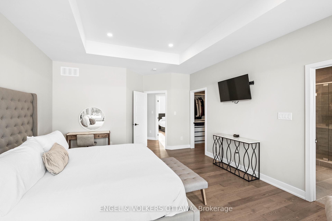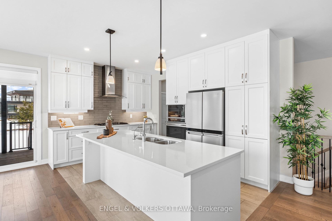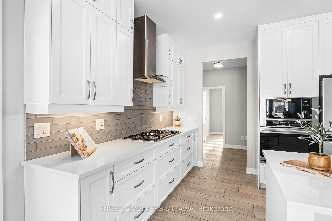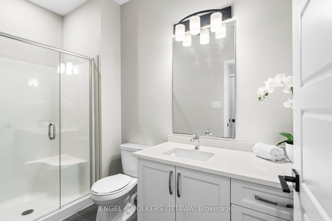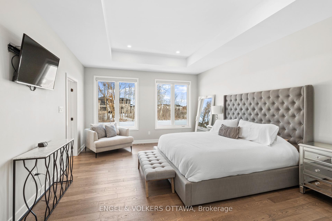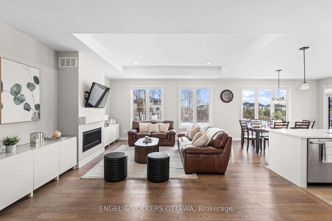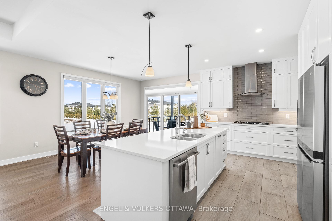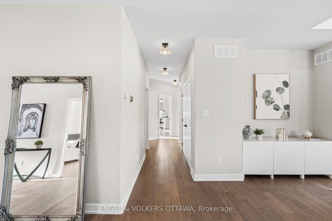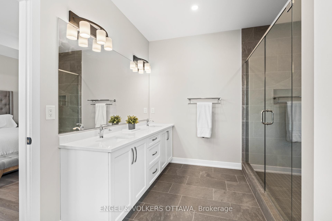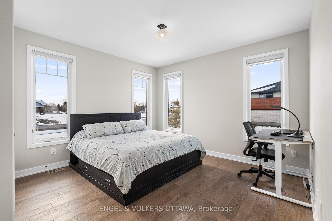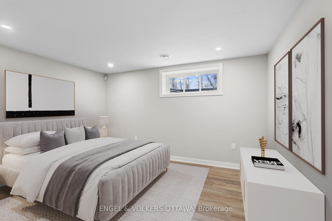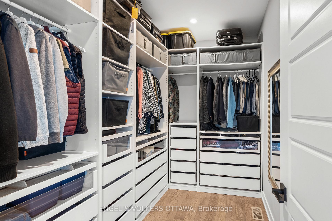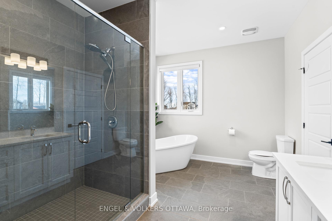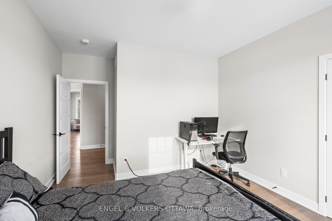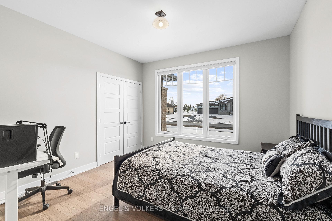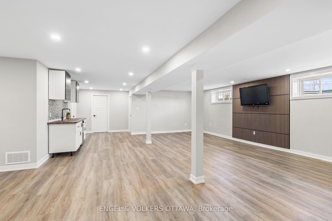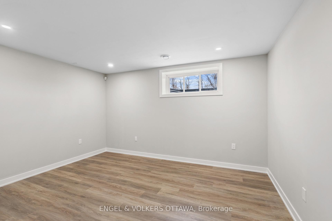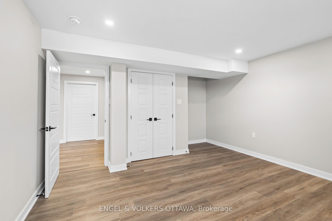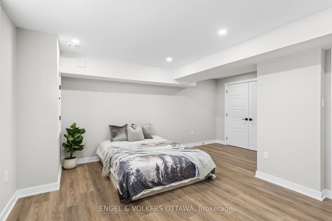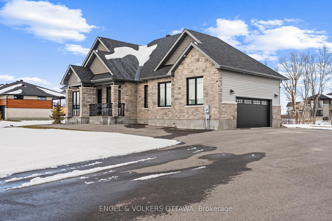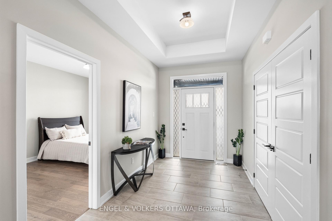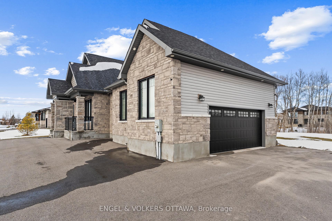$1,299,000
Available - For Sale
Listing ID: X12084026
209 Summerview Terr , Greely - Metcalfe - Osgoode - Vernon and, K4P 0E9, Ottawa
| Stunning Executive Home by Park View Homes in Lakeland Meadows, Greely. Welcome to one of Greely's most sought-after subdivisions, where executive-style living meets the tranquility of estate living. Nestled on a beautifully spacious approx. 1-acre lot, this newly designed Sussex model by Park View Homes offers an exceptional blend of style, comfort, and functionality. Boasting 3,942 sq ft of thoughtfully crafted living space, this 4+2 bedroom, 3-bathroom bungalow features 9 ft ceilings throughout and a soaring vaulted ceiling in the living room that creates a bright, airy ambiance. The open-concept design flows seamlessly from the gourmet kitchen into the covered back deck, ideal for relaxing or entertaining year-round.The primary suite is a true retreat, complete with a spa-like ensuite and a generous walk-in closet. Main floor laundry adds everyday convenience, and the front bedroom can easily function as a home office, perfectly suited for todays work-from-home lifestyle. Downstairs, the fully finished basement offers incredible versatility, featuring additional bedrooms, a three-piece bathroom, a kitchenette and a hook-up for an additional laundry room, ideal for multi-generational living, guests or added rental potential. Additional upgrades include a cozy fireplace, on-demand hot water, high-efficiency furnace, irrigation system, security alarm system, backup generator and an insulated garage door. Experience luxury living in a peaceful community while still being close to amenities. This exceptional home truly has it all. Don't miss your chance to make it yours! |
| Price | $1,299,000 |
| Taxes: | $6336.00 |
| Assessment Year: | 2024 |
| Occupancy: | Owner |
| Address: | 209 Summerview Terr , Greely - Metcalfe - Osgoode - Vernon and, K4P 0E9, Ottawa |
| Directions/Cross Streets: | Cadieux Way |
| Rooms: | 15 |
| Bedrooms: | 4 |
| Bedrooms +: | 2 |
| Family Room: | T |
| Basement: | Finished, Full |
| Level/Floor | Room | Length(ft) | Width(ft) | Descriptions | |
| Room 1 | Main | Kitchen | 15.38 | 10.59 | |
| Room 2 | Main | Dining Ro | 15.38 | 10.4 | |
| Room 3 | Main | Living Ro | 14.76 | 20.99 | |
| Room 4 | Main | Primary B | 13.91 | 20.47 | |
| Room 5 | Main | Bedroom 2 | 14.92 | 11.94 | |
| Room 6 | Main | Bedroom 3 | 11.64 | 15.32 | |
| Room 7 | Main | Bedroom 4 | 10.33 | 13.48 | |
| Room 8 | Main | Laundry | 23.29 | 22.63 | |
| Room 9 | Lower | Bedroom 5 | 14.24 | 14.37 | |
| Room 10 | Lower | Bedroom | 15.65 | 18.27 | |
| Room 11 | Lower | Recreatio | 45.36 | 39.56 |
| Washroom Type | No. of Pieces | Level |
| Washroom Type 1 | 3 | Main |
| Washroom Type 2 | 5 | Main |
| Washroom Type 3 | 3 | Lower |
| Washroom Type 4 | 0 | |
| Washroom Type 5 | 0 | |
| Washroom Type 6 | 3 | Main |
| Washroom Type 7 | 5 | Main |
| Washroom Type 8 | 3 | Lower |
| Washroom Type 9 | 0 | |
| Washroom Type 10 | 0 |
| Total Area: | 0.00 |
| Property Type: | Detached |
| Style: | Bungalow |
| Exterior: | Stone, Vinyl Siding |
| Garage Type: | Attached |
| Drive Parking Spaces: | 6 |
| Pool: | None |
| Approximatly Square Footage: | 2000-2500 |
| CAC Included: | N |
| Water Included: | N |
| Cabel TV Included: | N |
| Common Elements Included: | N |
| Heat Included: | N |
| Parking Included: | N |
| Condo Tax Included: | N |
| Building Insurance Included: | N |
| Fireplace/Stove: | Y |
| Heat Type: | Forced Air |
| Central Air Conditioning: | Central Air |
| Central Vac: | N |
| Laundry Level: | Syste |
| Ensuite Laundry: | F |
| Sewers: | Septic |
$
%
Years
This calculator is for demonstration purposes only. Always consult a professional
financial advisor before making personal financial decisions.
| Although the information displayed is believed to be accurate, no warranties or representations are made of any kind. |
| ENGEL & VOLKERS OTTAWA |
|
|

Marjan Heidarizadeh
Sales Representative
Dir:
416-400-5987
Bus:
905-456-1000
| Virtual Tour | Book Showing | Email a Friend |
Jump To:
At a Glance:
| Type: | Freehold - Detached |
| Area: | Ottawa |
| Municipality: | Greely - Metcalfe - Osgoode - Vernon and |
| Neighbourhood: | 1601 - Greely |
| Style: | Bungalow |
| Tax: | $6,336 |
| Beds: | 4+2 |
| Baths: | 3 |
| Fireplace: | Y |
| Pool: | None |
Locatin Map:
Payment Calculator:

