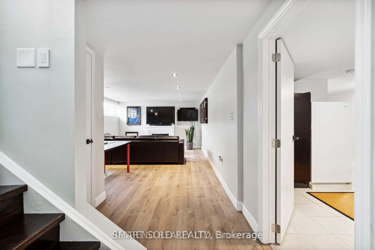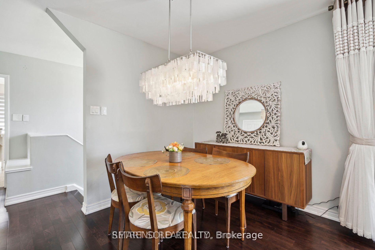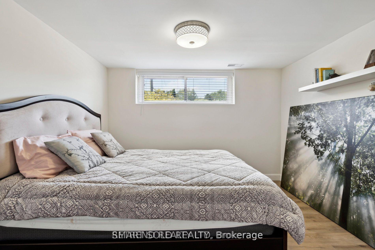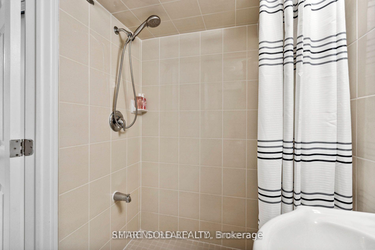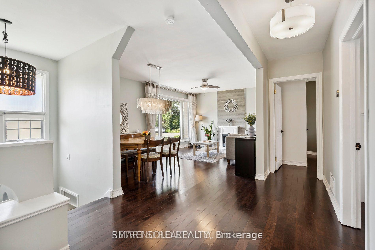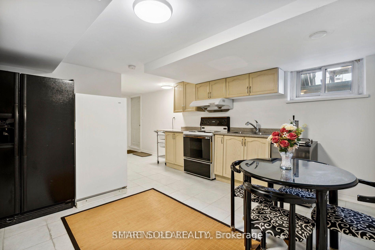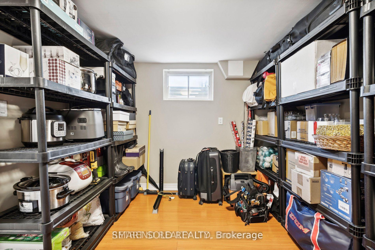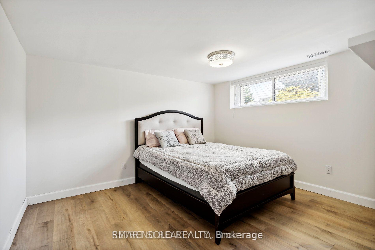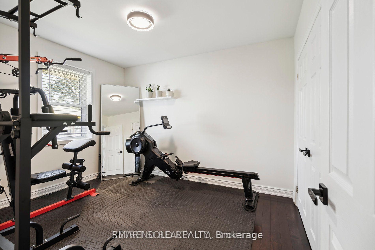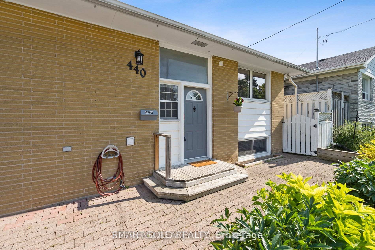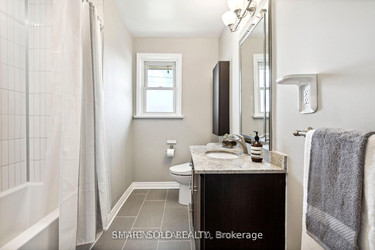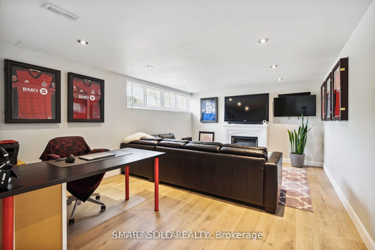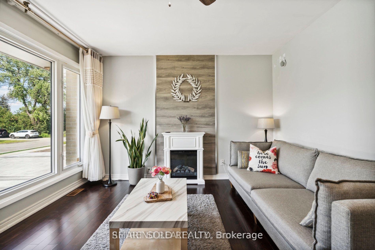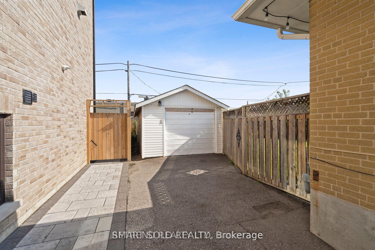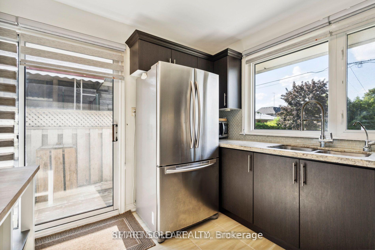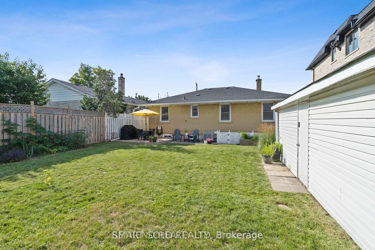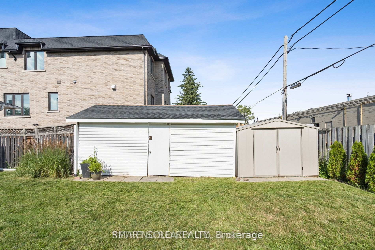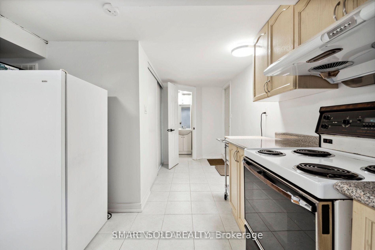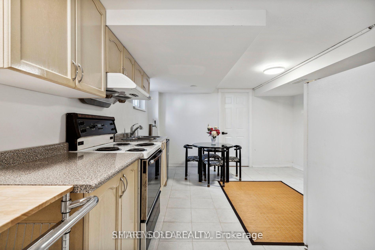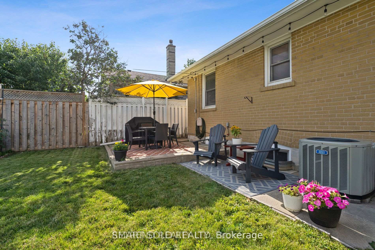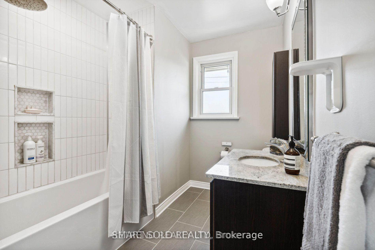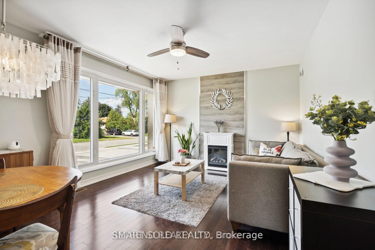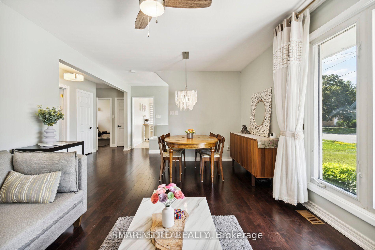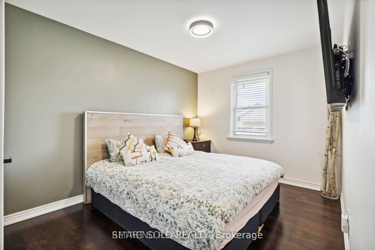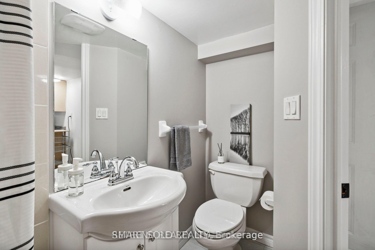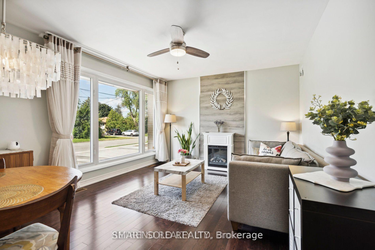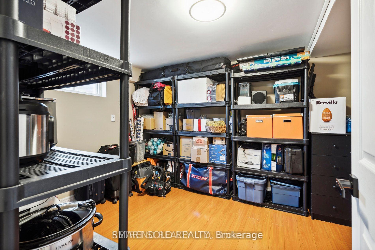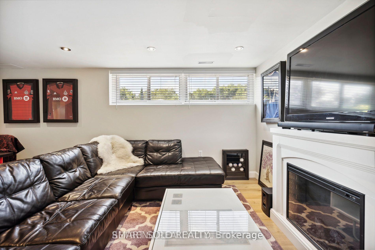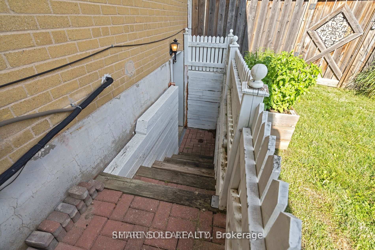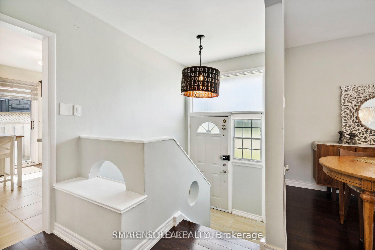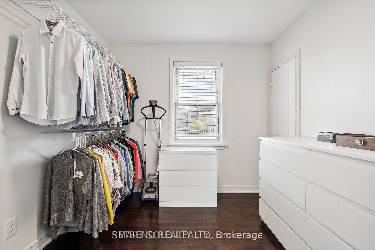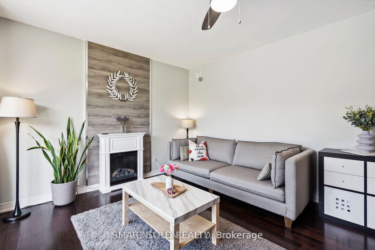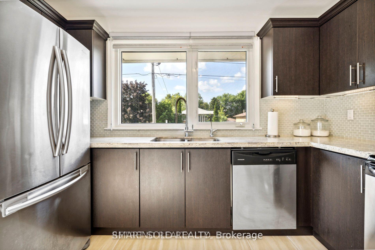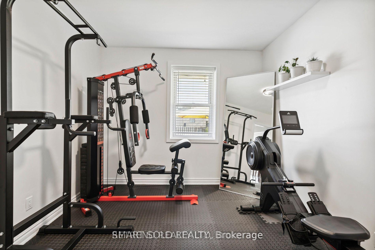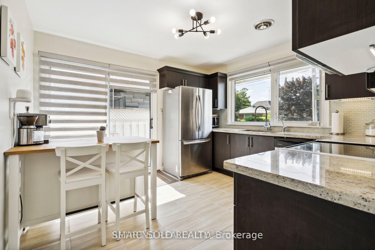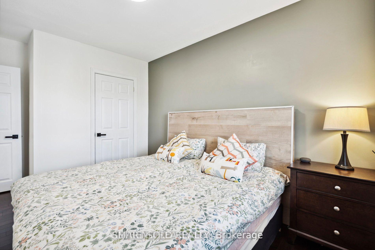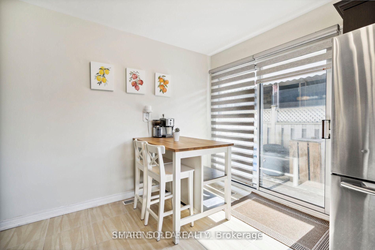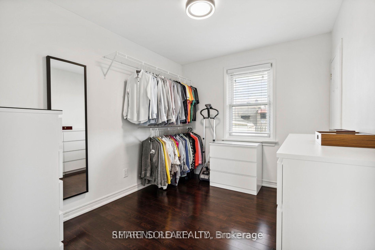$999,000
Available - For Sale
Listing ID: N12084360
440 Fernleigh Circ South , Richmond Hill, L4C 1E6, York
| Exceptional Investment & Family Home In Prime Richmond Hill! Nestled In The Top-Ranked Bayview Secondary School Zone (Fraser: 9/746)! This Stunning Detached Bungalow Offers A Rare Combination Of Comfort, Functionality, And Positive Cash Flow! Featuring Two Separate Units, Each With Its Own Fully Equipped Kitchen. The Main Floor Boasts A Bright, Open-Concept Layout With A Formal Living Area Featuring A Fireplace, A Sophisticated Dining Room With An Elegant Chandelier, And A Gourmet Kitchen With Sleek Stone Countertops. Perfect For Entertaining! Large Windows Fill The Space With Natural Light, Creating A Warm And Inviting Atmosphere.The Separate Entrance Basement Is A Spacious Retreat, Complete With A Large Living Room Featuring A Cozy Fireplace, Two Generous Bedrooms, A Full Kitchen, And A Private Bathroom, A Fantastic Rental Opportunity Or An Ideal Space For Extended Family! Recent Upgrades Include: New Roof (2023), Basement Washer/Dryer (2024), And An Upgraded Tankless Water Heater For Efficiency And Comfort. The Private Backyard Provides A Tranquil Space For Relaxation Or Hosting Gatherings.Located In One Of Richmond Hills Most Desirable Areas, This Home Is Just Minutes From Top Schools, Beautiful Parks, Hillcrest Mall & SmartCentres, And Major Highways (404 & 407) Offering Unmatched Convenience And Lifestyle! Basement Is Currently Tenanted With $2,000 Monthly Income. Tenants Are Willing To Move And Actively Seeking A New Place. |
| Price | $999,000 |
| Taxes: | $5698.42 |
| Occupancy: | Partial |
| Address: | 440 Fernleigh Circ South , Richmond Hill, L4C 1E6, York |
| Directions/Cross Streets: | Bayview/Major Mackenzie |
| Rooms: | 6 |
| Rooms +: | 5 |
| Bedrooms: | 3 |
| Bedrooms +: | 2 |
| Family Room: | T |
| Basement: | Finished, Separate Ent |
| Washroom Type | No. of Pieces | Level |
| Washroom Type 1 | 3 | Main |
| Washroom Type 2 | 3 | Basement |
| Washroom Type 3 | 0 | |
| Washroom Type 4 | 0 | |
| Washroom Type 5 | 0 |
| Total Area: | 0.00 |
| Property Type: | Detached |
| Style: | Bungalow |
| Exterior: | Brick |
| Garage Type: | Detached |
| (Parking/)Drive: | Private |
| Drive Parking Spaces: | 4 |
| Park #1 | |
| Parking Type: | Private |
| Park #2 | |
| Parking Type: | Private |
| Pool: | None |
| Approximatly Square Footage: | 700-1100 |
| CAC Included: | N |
| Water Included: | N |
| Cabel TV Included: | N |
| Common Elements Included: | N |
| Heat Included: | N |
| Parking Included: | N |
| Condo Tax Included: | N |
| Building Insurance Included: | N |
| Fireplace/Stove: | Y |
| Heat Type: | Forced Air |
| Central Air Conditioning: | Central Air |
| Central Vac: | N |
| Laundry Level: | Syste |
| Ensuite Laundry: | F |
| Elevator Lift: | False |
| Sewers: | Sewer |
$
%
Years
This calculator is for demonstration purposes only. Always consult a professional
financial advisor before making personal financial decisions.
| Although the information displayed is believed to be accurate, no warranties or representations are made of any kind. |
| SMART SOLD REALTY |
|
|

Marjan Heidarizadeh
Sales Representative
Dir:
416-400-5987
Bus:
905-456-1000
| Book Showing | Email a Friend |
Jump To:
At a Glance:
| Type: | Freehold - Detached |
| Area: | York |
| Municipality: | Richmond Hill |
| Neighbourhood: | Crosby |
| Style: | Bungalow |
| Tax: | $5,698.42 |
| Beds: | 3+2 |
| Baths: | 2 |
| Fireplace: | Y |
| Pool: | None |
Locatin Map:
Payment Calculator:

