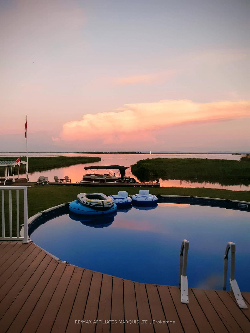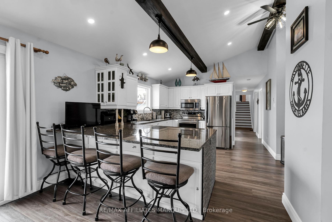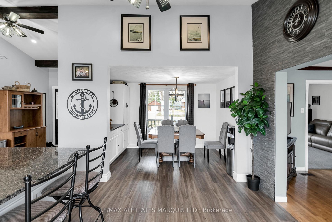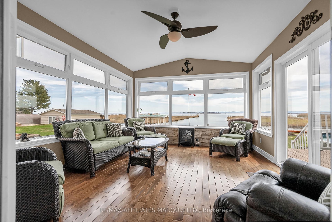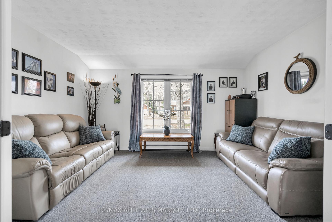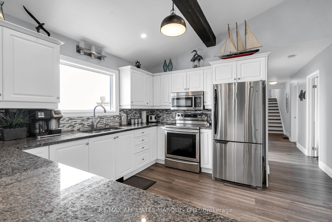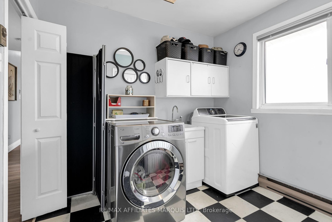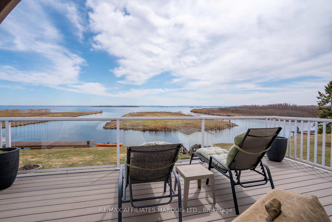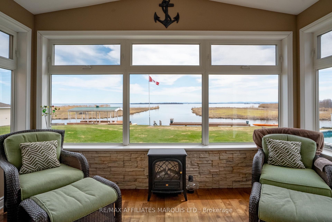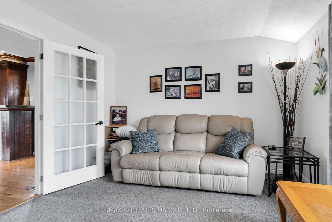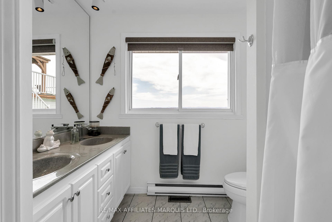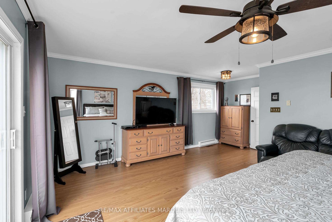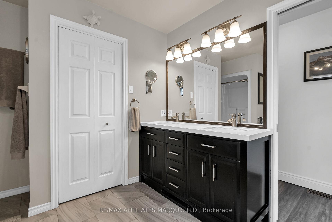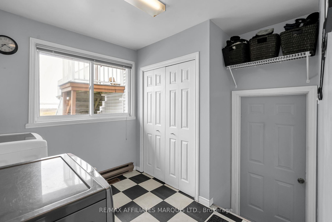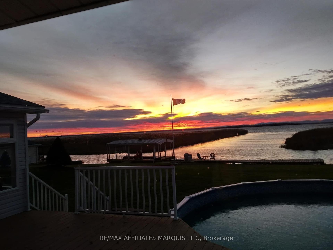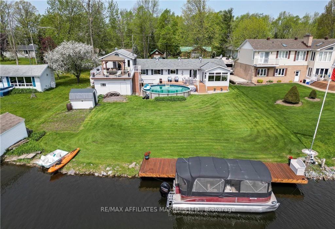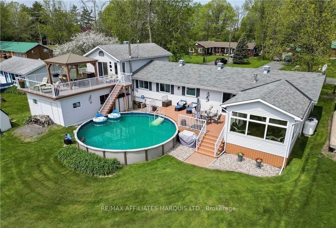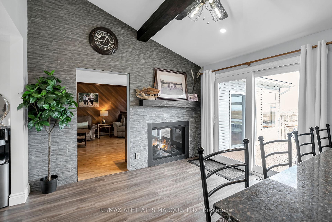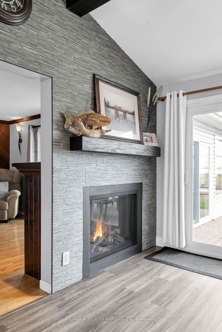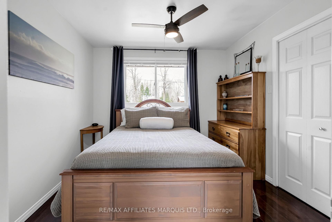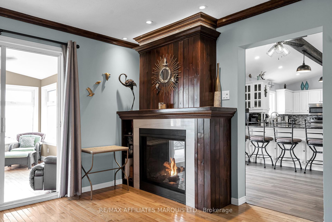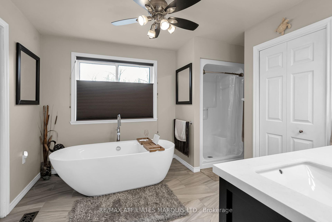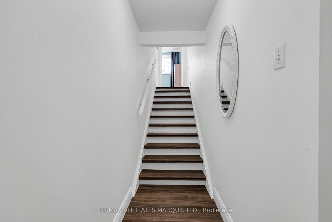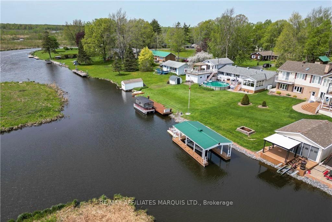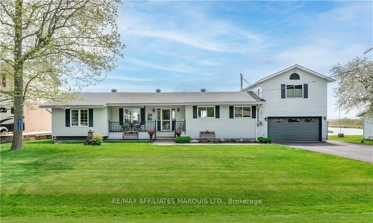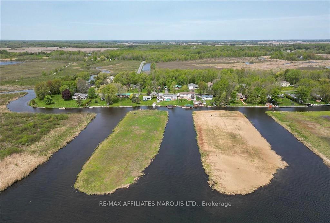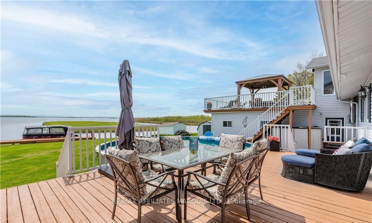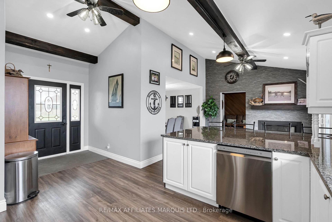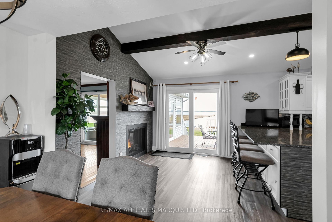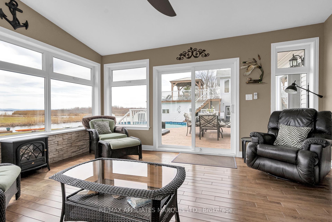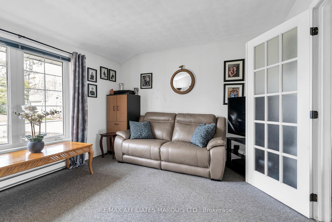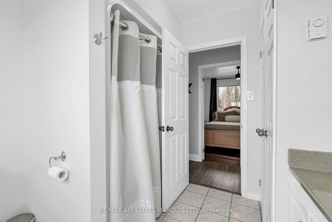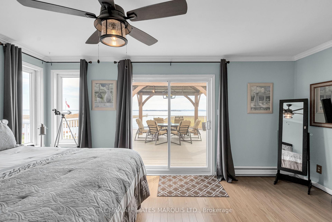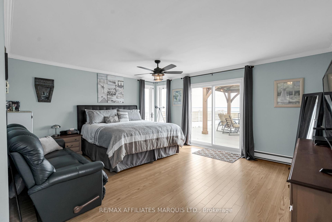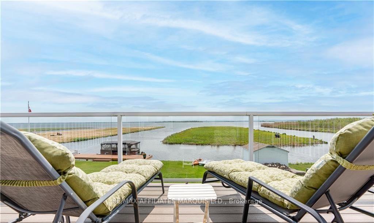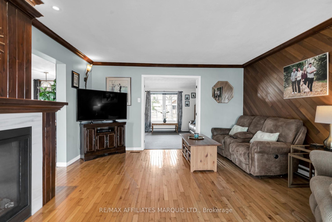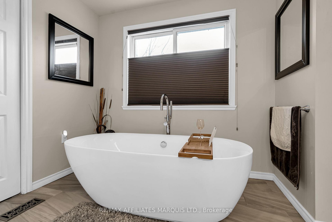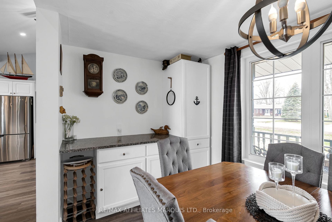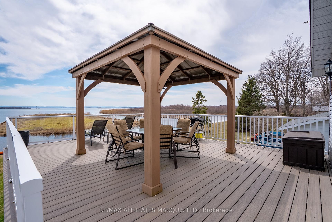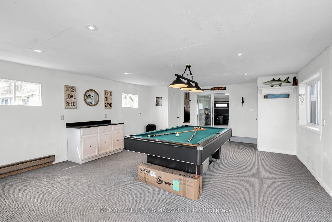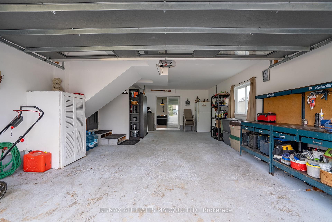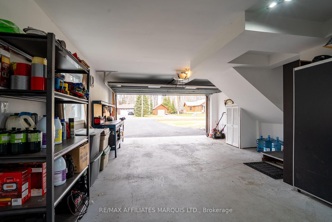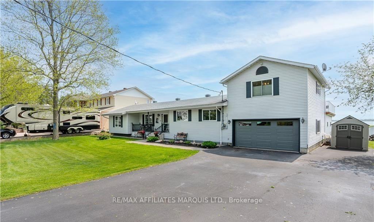$998,000
Available - For Sale
Listing ID: X12085222
6576 Tree Haven Road , South Glengarry, K0C 2E0, Stormont, Dundas
| Tree Haven itself, is like a reserve of its own.. its very protected, there's wildlife, only local traffic and I can say first hand that its extremely peaceful and secluded from the noise of Cty Rd 2. Its a small neighborhood of approx 30 homes and its like its own little community. When you sit out, all you hear is birds chirping, while watching Herons, Cranes, Mallards and Geese as they perch on the little island infront of the house and then of course you get to see the ships pass by in the Chanel of the St Lawrence River. Its a fishermans dream location and only a 5-10 mins boat ride to the famous Leblancs Bay. Welcome to your very own waterfront retreat where every morning begins with breathtaking sunrises and uninterrupted views of the majestic Adirondack Mountains. This meticulously maintained 3-bedroom home is a rare gem, designed to capture the beauty of its surroundings from nearly every angle. The main floor features a spacious, well-appointed kitchen perfect for gatherings, a formal living room for cozy evenings, and a stunning 4 season sunroom where walls of windows frame the river like a piece of art. Vaulted ceilings and natural light enhance the airy, inviting atmosphere throughout. The master suite is privately perched on its own upper level, offering a tranquil escape complete with a luxurious ensuite featuring a freestanding tub and direct access to a massive second-storey balcony, an idyllic setting to sip your morning coffee while soaking in the views. Practical features include main floor laundry, an attached garage, and a versatile bonus room at the rear, ideal for a games room, man cave, or seamlessly integrated outdoor entertaining space. The above-ground pool invites summer fun, and the pile-driven dock makes waterfront living a breeze. With no basement to worry about, this home is low-maintenance and worry-free, truly the perfect blend of comfort, style and serenity. |
| Price | $998,000 |
| Taxes: | $3882.00 |
| Occupancy: | Owner |
| Address: | 6576 Tree Haven Road , South Glengarry, K0C 2E0, Stormont, Dundas |
| Directions/Cross Streets: | Cty Rd 2 |
| Rooms: | 10 |
| Bedrooms: | 3 |
| Bedrooms +: | 0 |
| Family Room: | F |
| Basement: | Crawl Space, None |
| Washroom Type | No. of Pieces | Level |
| Washroom Type 1 | 4 | Ground |
| Washroom Type 2 | 4 | Second |
| Washroom Type 3 | 0 | |
| Washroom Type 4 | 0 | |
| Washroom Type 5 | 0 |
| Total Area: | 0.00 |
| Property Type: | Detached |
| Style: | Bungaloft |
| Exterior: | Vinyl Siding |
| Garage Type: | Attached |
| Drive Parking Spaces: | 4 |
| Pool: | Above Gr |
| Approximatly Square Footage: | 2000-2500 |
| CAC Included: | N |
| Water Included: | N |
| Cabel TV Included: | N |
| Common Elements Included: | N |
| Heat Included: | N |
| Parking Included: | N |
| Condo Tax Included: | N |
| Building Insurance Included: | N |
| Fireplace/Stove: | Y |
| Heat Type: | Forced Air |
| Central Air Conditioning: | Central Air |
| Central Vac: | N |
| Laundry Level: | Syste |
| Ensuite Laundry: | F |
| Sewers: | Septic |
$
%
Years
This calculator is for demonstration purposes only. Always consult a professional
financial advisor before making personal financial decisions.
| Although the information displayed is believed to be accurate, no warranties or representations are made of any kind. |
| RE/MAX AFFILIATES MARQUIS LTD. |
|
|

Marjan Heidarizadeh
Sales Representative
Dir:
416-400-5987
Bus:
905-456-1000
| Book Showing | Email a Friend |
Jump To:
At a Glance:
| Type: | Freehold - Detached |
| Area: | Stormont, Dundas and Glengarry |
| Municipality: | South Glengarry |
| Neighbourhood: | 723 - South Glengarry (Charlottenburgh) Twp |
| Style: | Bungaloft |
| Tax: | $3,882 |
| Beds: | 3 |
| Baths: | 2 |
| Fireplace: | Y |
| Pool: | Above Gr |
Locatin Map:
Payment Calculator:

