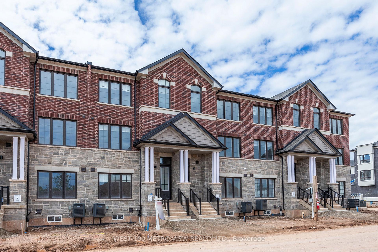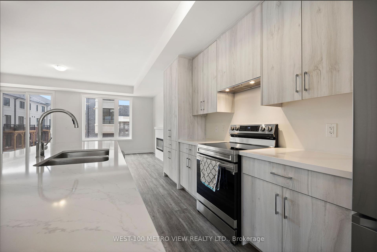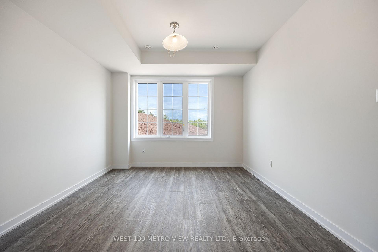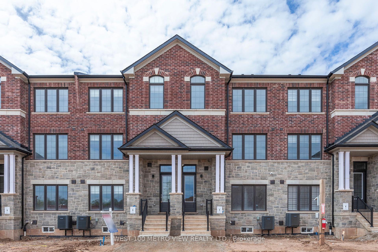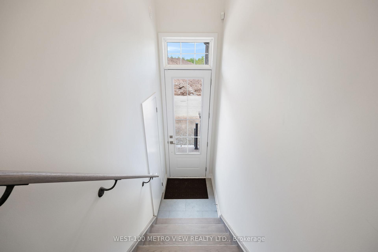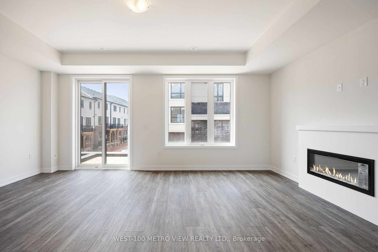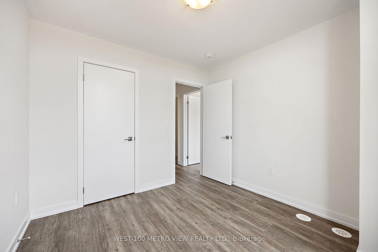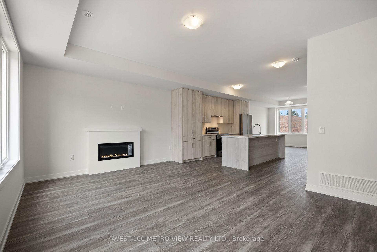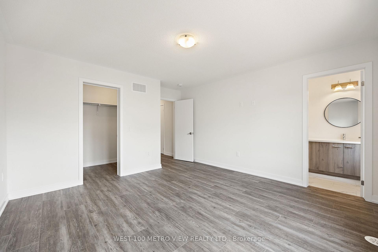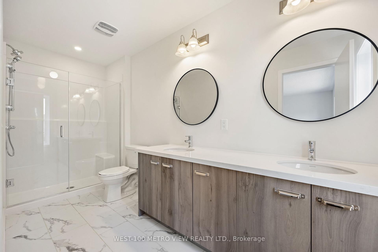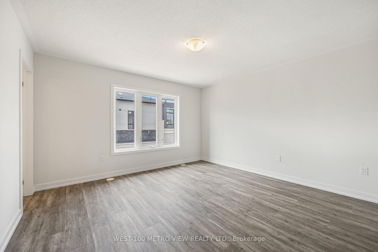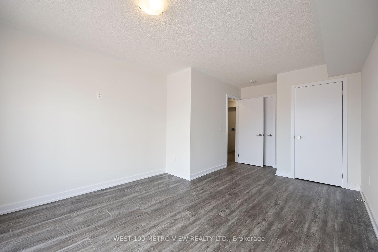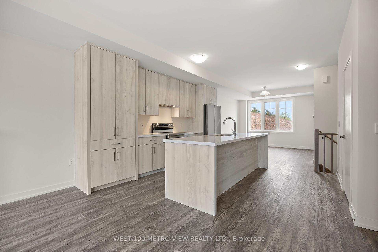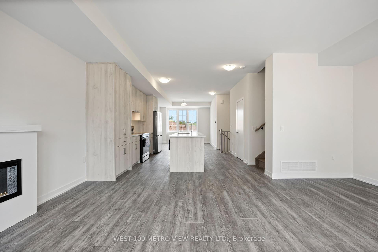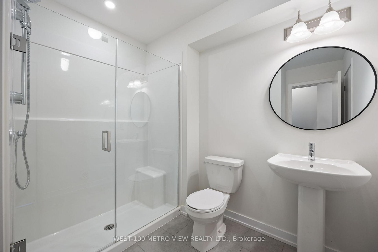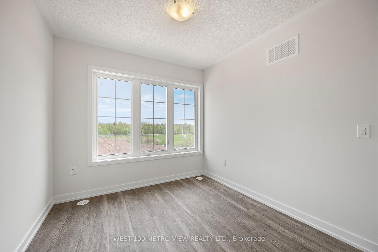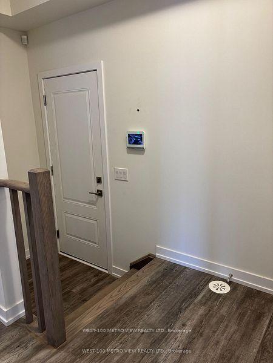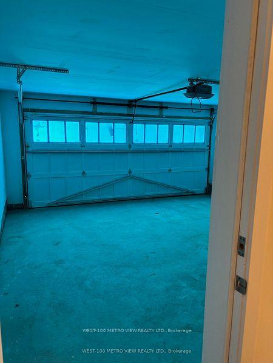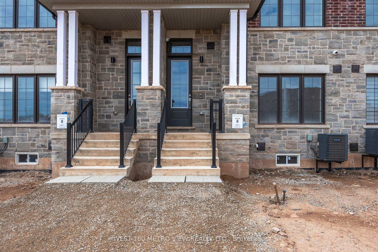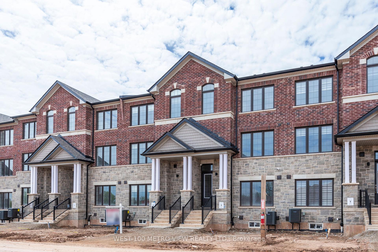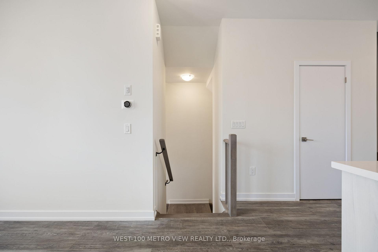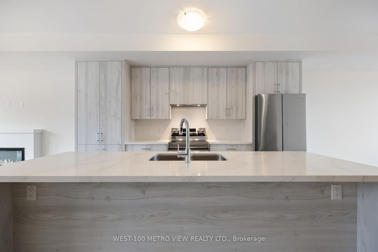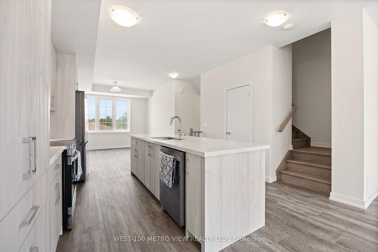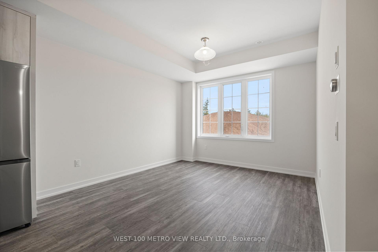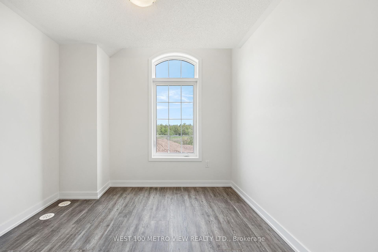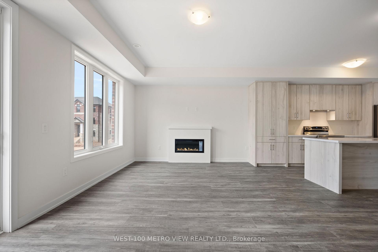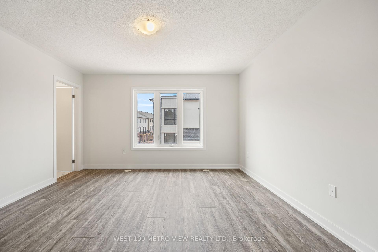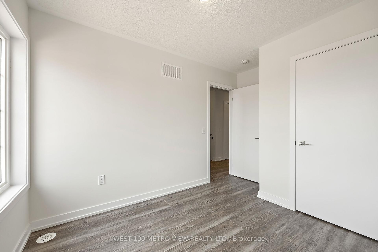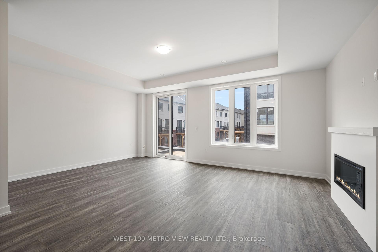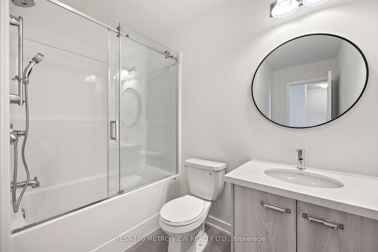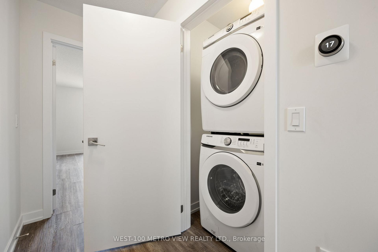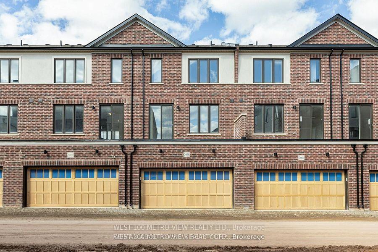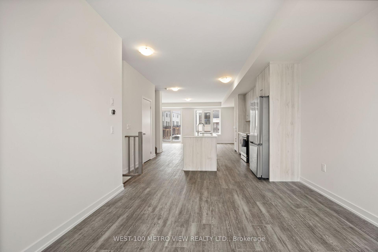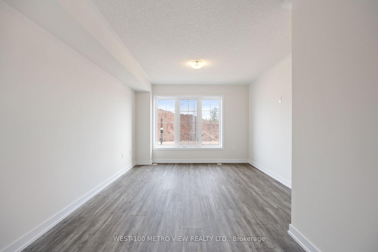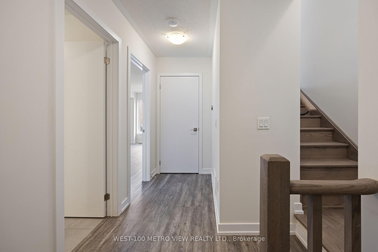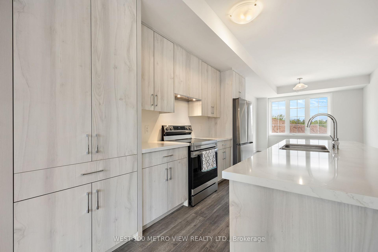$3,850
Available - For Rent
Listing ID: W12085227
3070 Harasym Trai , Oakville, L6M 4L8, Halton
| One year new 4 bdrm 4 bthrm 3-story Townhome in Prime Oakville location! with 3 bdrm upper level and 4th bdrm on ground level, Over 2000 sq ft of luxurious upgrades, bright and spacious layout , Ground level has bdrm/den/bthrm and can also be used as a home office with direct interior access to Double Car Garage . Open concept 2nd floor level, Large size Terrace, kitchen offers breakfast island bar, stainless steel appliances and Quartz counter top. Hardwoods thruout, pot lights and smooth 9 ft ceilings, Primary bedroom on the 3rd floor has 4 pc ensuite , walk-in closet. Near Oakville Hospital, all amenities Shopping, Restaurants, Schools, Parks, Trails! |
| Price | $3,850 |
| Taxes: | $0.00 |
| Occupancy: | Tenant |
| Address: | 3070 Harasym Trai , Oakville, L6M 4L8, Halton |
| Directions/Cross Streets: | Dundas/Third Line |
| Rooms: | 8 |
| Bedrooms: | 4 |
| Bedrooms +: | 0 |
| Family Room: | T |
| Basement: | Unfinished |
| Furnished: | Unfu |
| Level/Floor | Room | Length(ft) | Width(ft) | Descriptions | |
| Room 1 | Main | Bedroom | 18.7 | 14.76 | 3 Pc Bath |
| Room 2 | Second | Primary B | 17.71 | 15.74 | 4 Pc Ensuite, Walk-In Closet(s) |
| Room 3 | Second | Bedroom 3 | 13.78 | 12.79 | 4 Pc Bath |
| Room 4 | Second | Bedroom 4 | 11.81 | 10.82 |
| Washroom Type | No. of Pieces | Level |
| Washroom Type 1 | 3 | Ground |
| Washroom Type 2 | 4 | Second |
| Washroom Type 3 | 4 | Second |
| Washroom Type 4 | 2 | Main |
| Washroom Type 5 | 0 |
| Total Area: | 0.00 |
| Approximatly Age: | 0-5 |
| Property Type: | Att/Row/Townhouse |
| Style: | 3-Storey |
| Exterior: | Brick |
| Garage Type: | Attached |
| (Parking/)Drive: | Available |
| Drive Parking Spaces: | 2 |
| Park #1 | |
| Parking Type: | Available |
| Park #2 | |
| Parking Type: | Available |
| Pool: | None |
| Laundry Access: | In-Suite Laun |
| Approximatly Age: | 0-5 |
| Approximatly Square Footage: | 2000-2500 |
| CAC Included: | N |
| Water Included: | N |
| Cabel TV Included: | N |
| Common Elements Included: | N |
| Heat Included: | N |
| Parking Included: | Y |
| Condo Tax Included: | N |
| Building Insurance Included: | N |
| Fireplace/Stove: | Y |
| Heat Type: | Forced Air |
| Central Air Conditioning: | Central Air |
| Central Vac: | N |
| Laundry Level: | Syste |
| Ensuite Laundry: | F |
| Sewers: | None |
| Although the information displayed is believed to be accurate, no warranties or representations are made of any kind. |
| WEST-100 METRO VIEW REALTY LTD. |
|
|

Marjan Heidarizadeh
Sales Representative
Dir:
416-400-5987
Bus:
905-456-1000
| Book Showing | Email a Friend |
Jump To:
At a Glance:
| Type: | Freehold - Att/Row/Townhouse |
| Area: | Halton |
| Municipality: | Oakville |
| Neighbourhood: | 1012 - NW Northwest |
| Style: | 3-Storey |
| Approximate Age: | 0-5 |
| Beds: | 4 |
| Baths: | 4 |
| Fireplace: | Y |
| Pool: | None |
Locatin Map:

