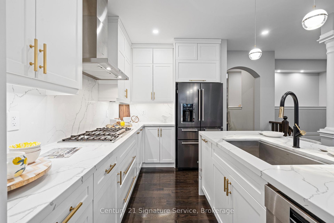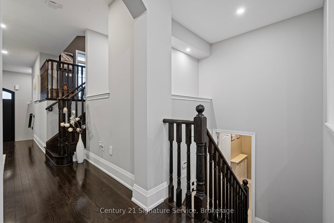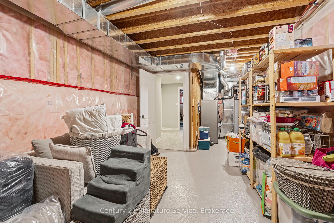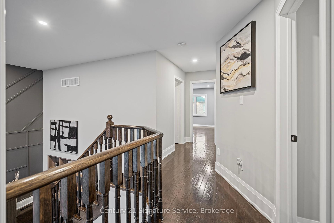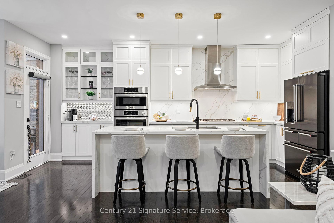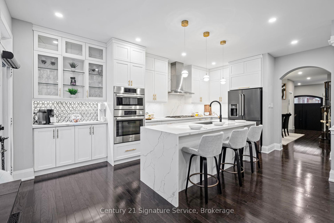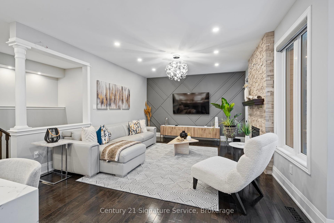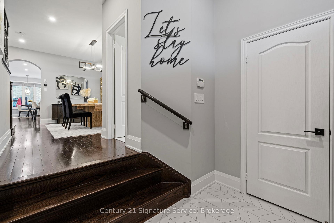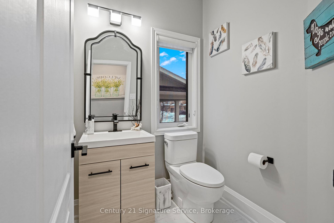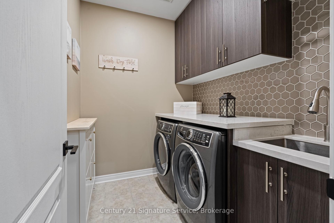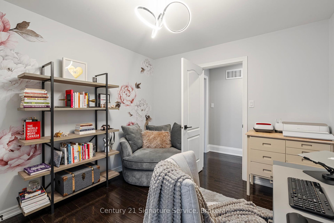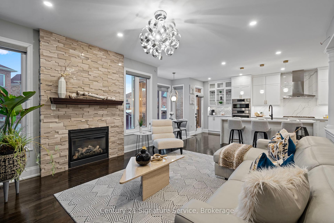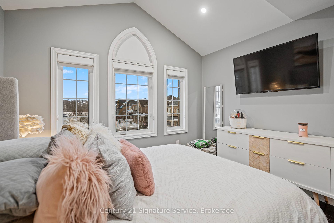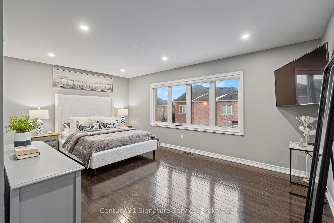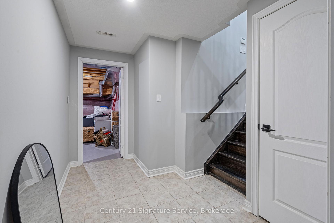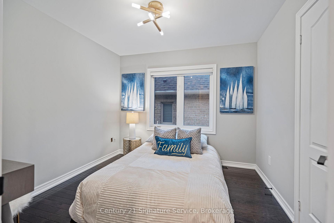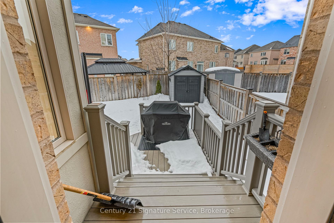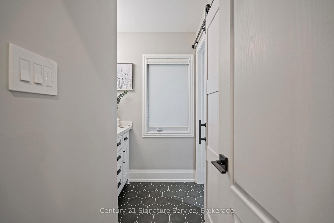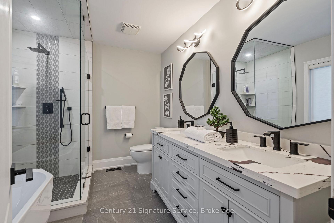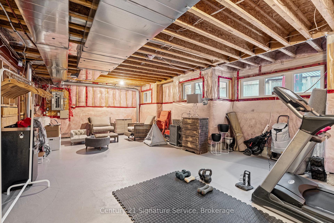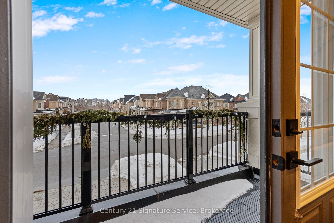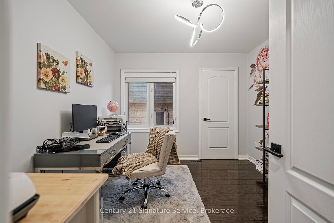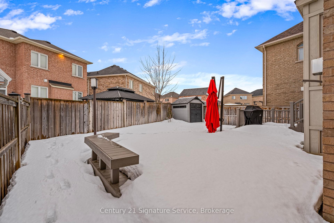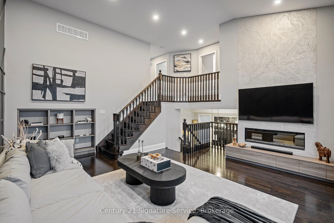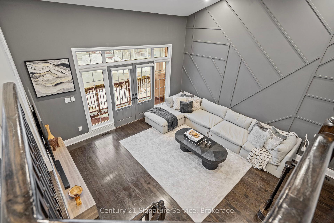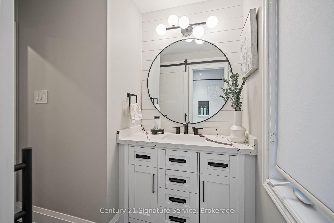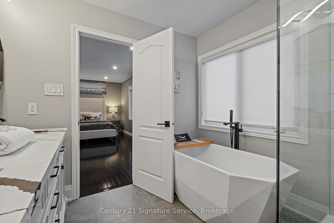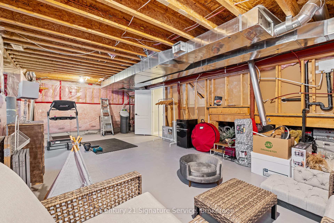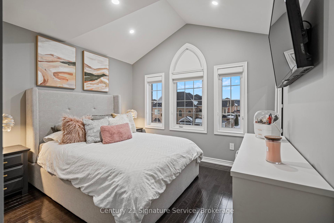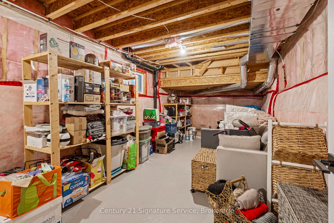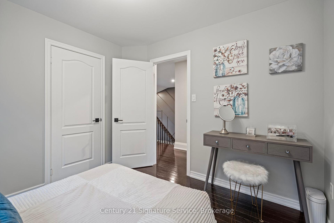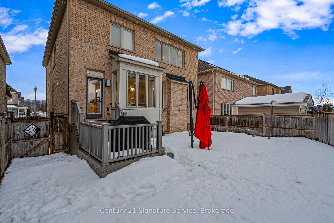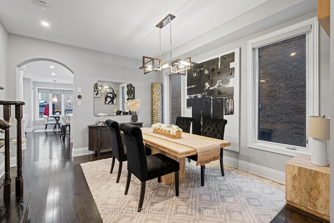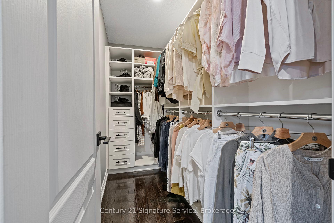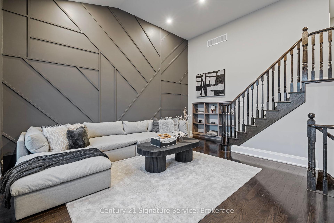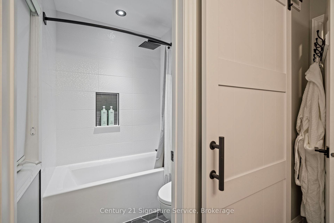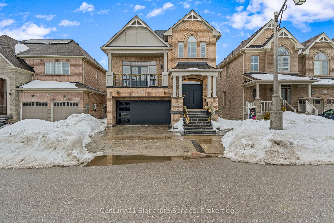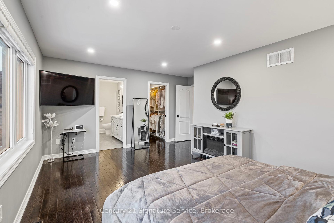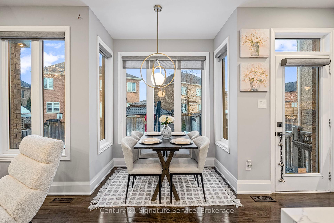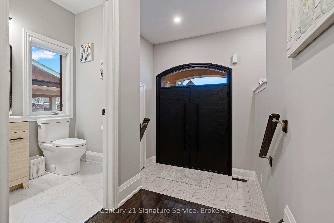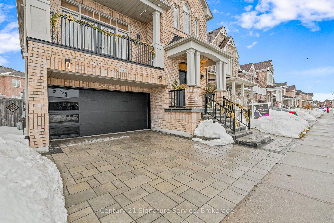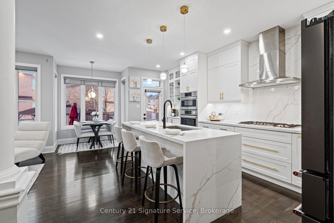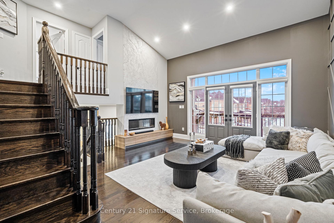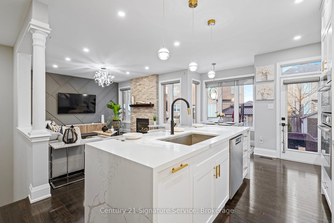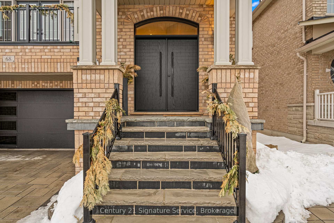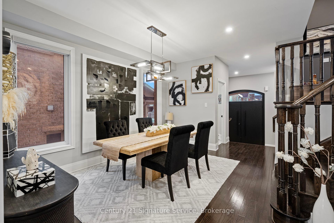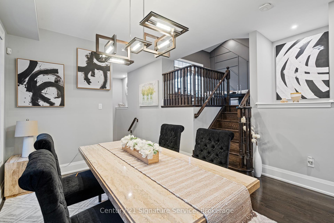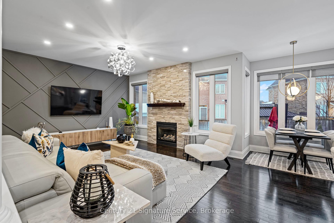$1,569,000
Available - For Sale
Listing ID: N12048208
68 Greendale Aven , Whitchurch-Stouffville, L4A 0S2, York
| Absolutely stunning and fully upgraded 4-bedroom home featuring 9' ceilings on the main floor, a professionally designed eat-in kitchen with quartz countertops, a striking waterfall island, built-in appliances, and a bright breakfast area that walks out to a gorgeous composite deck. Recent upgrades include a new garage door and opener, a brand-new front door, refurbished interlocking, fresh paint throughout, and $50K in renovated bathrooms with spa-like finishes. Enjoy hardwood floors, pot lights, two fireplaces, and a Great Room with a soaring 14' vaulted ceiling and walkout to a private balcony. The primary suite offers a walk-in closet and a beautifully updated 4-piece ensuite. The home also features a gas line for a BBQ and an in-ground sprinkler system, ensuring a lush, well-maintained yard. Located minutes from the GO station, parks, schools, library, and with easy access to Hwy 407/404, this move-in-ready home is an absolute must-see! |
| Price | $1,569,000 |
| Taxes: | $6427.00 |
| Occupancy: | Owner |
| Address: | 68 Greendale Aven , Whitchurch-Stouffville, L4A 0S2, York |
| Acreage: | Not Appl |
| Directions/Cross Streets: | Hoover Park Dr & Greendale Ave |
| Rooms: | 10 |
| Bedrooms: | 4 |
| Bedrooms +: | 0 |
| Family Room: | T |
| Basement: | Unfinished |
| Level/Floor | Room | Length(ft) | Width(ft) | Descriptions | |
| Room 1 | Main | Dining Ro | 14.01 | 11.97 | Hardwood Floor, Window |
| Room 2 | Main | Kitchen | 22.37 | 12.99 | Quartz Counter, Centre Island |
| Room 3 | Main | Breakfast | 22.37 | 12.99 | Combined w/Kitchen |
| Room 4 | Main | Family Ro | 14.99 | 14.01 | Hardwood Floor, Gas Fireplace |
| Room 5 | In Between | Great Roo | 17.19 | 17.09 | Hardwood Floor, Electric Fireplace, W/O To Balcony |
| Room 6 | Second | Primary B | 17.81 | 12 | Hardwood Floor, 4 Pc Ensuite |
| Room 7 | Second | Bedroom 2 | 10 | 10.1 | Hardwood Floor |
| Room 8 | Second | Bedroom 3 | 11.38 | 10 | Hardwood Floor |
| Room 9 | Second | Bedroom 4 | 10 | 10 | Hardwood Floor |
| Room 10 | Main | Foyer | 6 | 8 | Porcelain Floor, Double Doors, Tile Floor |
| Room 11 | Main | Laundry | 6 | 8 | Porcelain Floor |
| Washroom Type | No. of Pieces | Level |
| Washroom Type 1 | 2 | Ground |
| Washroom Type 2 | 4 | Second |
| Washroom Type 3 | 3 | Second |
| Washroom Type 4 | 0 | |
| Washroom Type 5 | 0 |
| Total Area: | 0.00 |
| Approximatly Age: | 6-15 |
| Property Type: | Detached |
| Style: | 2-Storey |
| Exterior: | Brick |
| Garage Type: | Built-In |
| Drive Parking Spaces: | 3 |
| Pool: | None |
| Approximatly Age: | 6-15 |
| Approximatly Square Footage: | 2000-2500 |
| CAC Included: | N |
| Water Included: | N |
| Cabel TV Included: | N |
| Common Elements Included: | N |
| Heat Included: | N |
| Parking Included: | N |
| Condo Tax Included: | N |
| Building Insurance Included: | N |
| Fireplace/Stove: | Y |
| Heat Type: | Forced Air |
| Central Air Conditioning: | Central Air |
| Central Vac: | N |
| Laundry Level: | Syste |
| Ensuite Laundry: | F |
| Sewers: | Sewer |
$
%
Years
This calculator is for demonstration purposes only. Always consult a professional
financial advisor before making personal financial decisions.
| Although the information displayed is believed to be accurate, no warranties or representations are made of any kind. |
| Century 21 Signature Service |
|
|

Marjan Heidarizadeh
Sales Representative
Dir:
416-400-5987
Bus:
905-456-1000
| Virtual Tour | Book Showing | Email a Friend |
Jump To:
At a Glance:
| Type: | Freehold - Detached |
| Area: | York |
| Municipality: | Whitchurch-Stouffville |
| Neighbourhood: | Stouffville |
| Style: | 2-Storey |
| Approximate Age: | 6-15 |
| Tax: | $6,427 |
| Beds: | 4 |
| Baths: | 3 |
| Fireplace: | Y |
| Pool: | None |
Locatin Map:
Payment Calculator:

