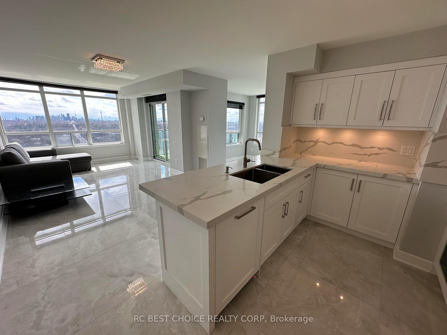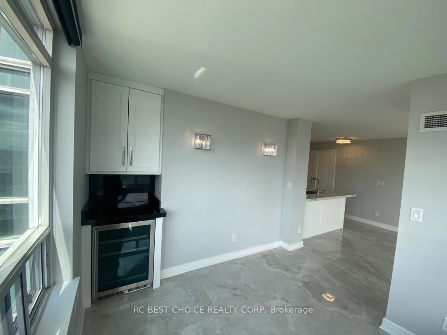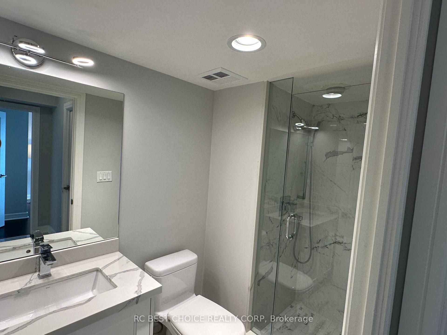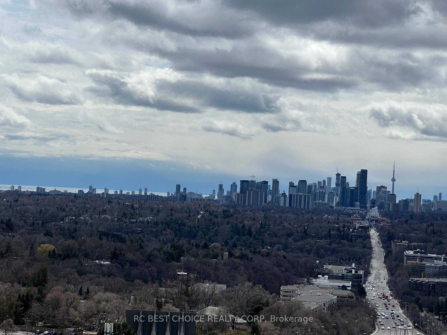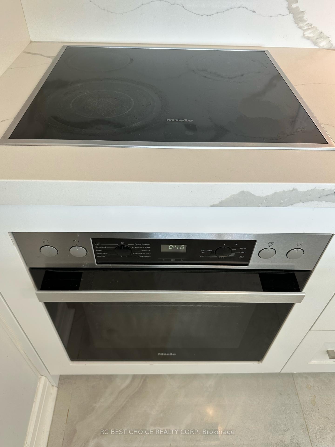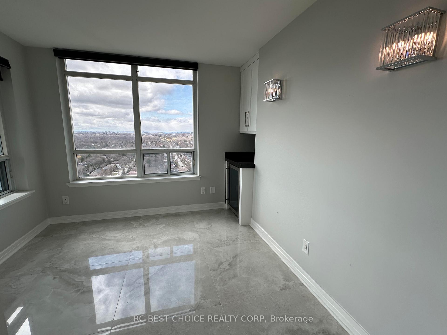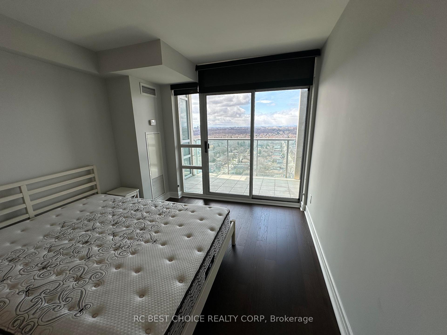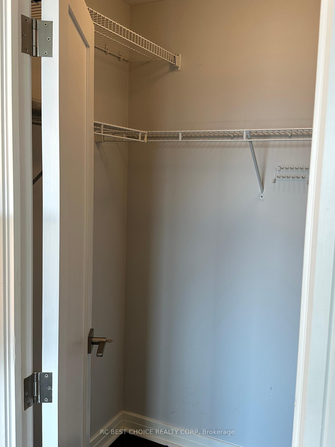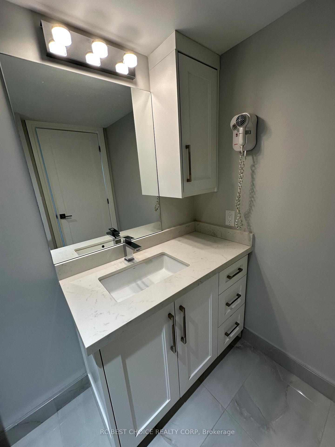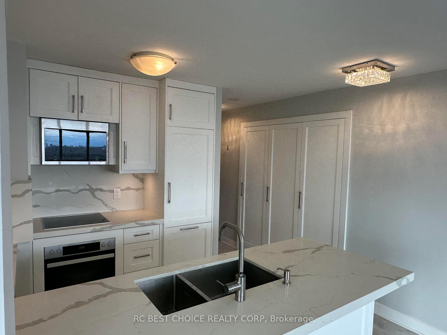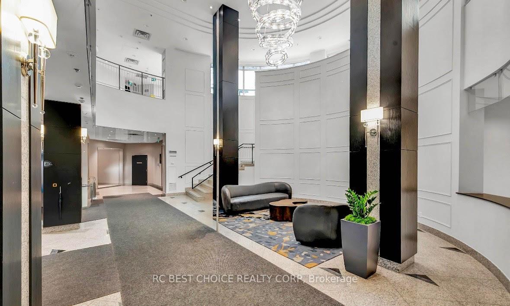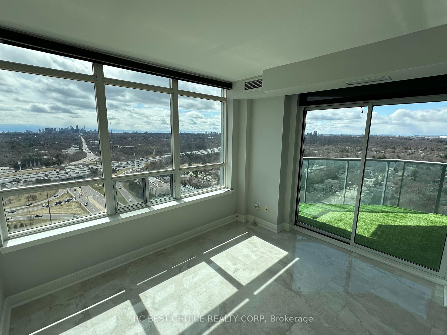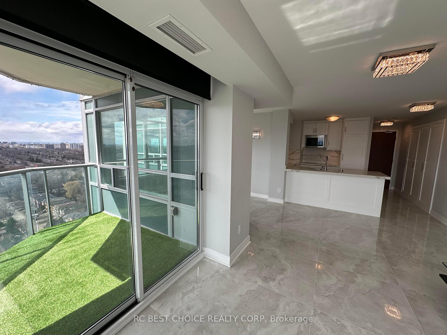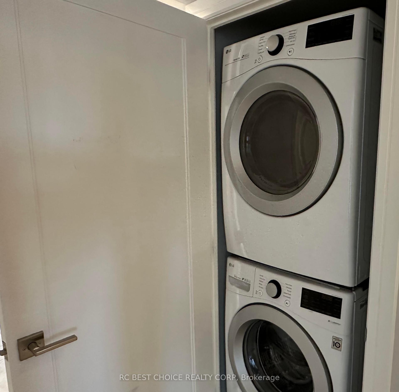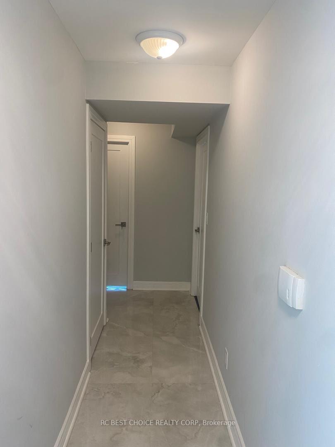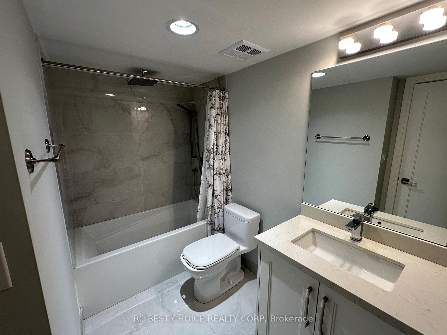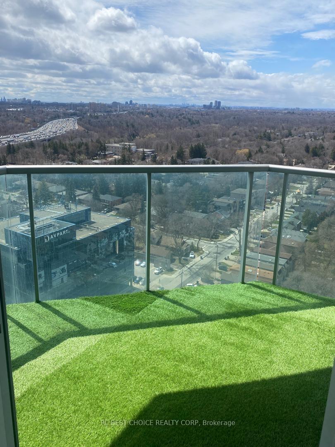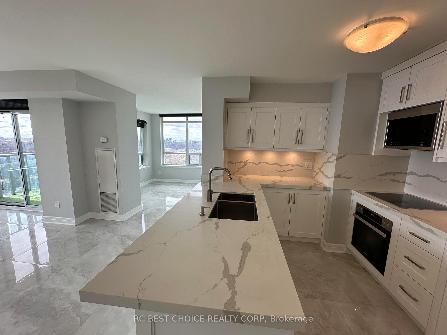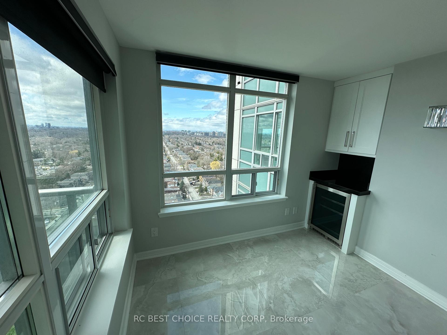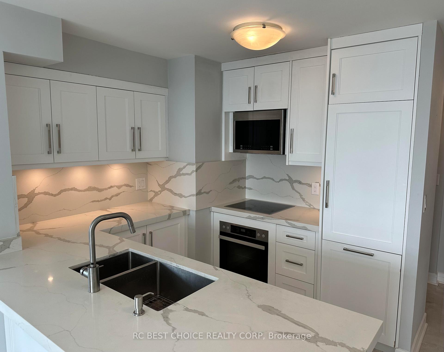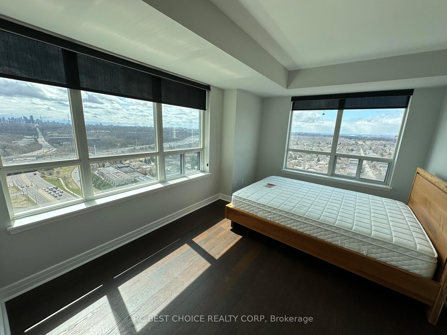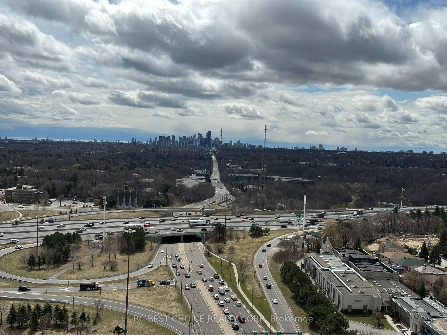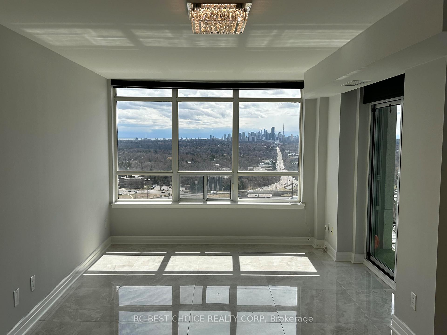$699,000
Available - For Sale
Listing ID: C12084896
18 Harrison Garden Boul , Toronto, M2N 7J7, Toronto
| An Unparalleled Luxurious Living Experience. Spectacular Yonge/Sheppard Location. Breathtaking Unobstructed Sun-Filled Southwest View. Exquisite 2+1 bedroom. Rare Corner Panoramic Views With 2 Balconies. Biggest Unit In Building. $100K+ Spent On Full Renovation & Upgrades .New Kitchen /Cabinets, New Appliances :Miele Fridge freezer, Miele Built in Cooktops / Oven, Bosch Dishwasher, Microwave With Hood Fan. LG Washer/Dryer. New porcelain Floor, New Full 2 Washrooms. Roller Shades, Custom Closets. Easy Access To Subway, Hwy 401, Shops, Parks And New School. Well Run Bldg With Strong Reserve Fund. Very Reasonable Maint Fee Incl All Utilities. All Window Coverings. All Elfs. Indoor Pool, Outdoor Patio, Gym, Concierge, Guest Suites. |
| Price | $699,000 |
| Taxes: | $3376.17 |
| Occupancy: | Vacant |
| Address: | 18 Harrison Garden Boul , Toronto, M2N 7J7, Toronto |
| Postal Code: | M2N 7J7 |
| Province/State: | Toronto |
| Directions/Cross Streets: | Yonge/401 |
| Level/Floor | Room | Length(ft) | Width(ft) | Descriptions | |
| Room 1 | Main | Living Ro | 19.68 | 10.33 | Combined w/Dining, Hardwood Floor, W/O To Balcony |
| Room 2 | Main | Dining Ro | 19.68 | 10.33 | Combined w/Living, Hardwood Floor, W/O To Balcony |
| Room 3 | Main | Kitchen | 9.18 | 7.97 | Granite Counters, Granite Floor, Open Concept |
| Room 4 | Main | Primary B | 14.43 | 10.33 | W/O To Balcony, Hardwood Floor, Walk-In Closet(s) |
| Room 5 | Main | Bedroom 2 | 13.45 | 9.84 | West View, Hardwood Floor, Double Closet |
| Room 6 | Main | Bedroom 3 | 9.51 | 10.33 | Window, Hardwood Floor, French Doors |
| Washroom Type | No. of Pieces | Level |
| Washroom Type 1 | 3 | |
| Washroom Type 2 | 4 | |
| Washroom Type 3 | 0 | |
| Washroom Type 4 | 0 | |
| Washroom Type 5 | 0 | |
| Washroom Type 6 | 3 | |
| Washroom Type 7 | 4 | |
| Washroom Type 8 | 0 | |
| Washroom Type 9 | 0 | |
| Washroom Type 10 | 0 |
| Total Area: | 0.00 |
| Washrooms: | 2 |
| Heat Type: | Forced Air |
| Central Air Conditioning: | Central Air |
$
%
Years
This calculator is for demonstration purposes only. Always consult a professional
financial advisor before making personal financial decisions.
| Although the information displayed is believed to be accurate, no warranties or representations are made of any kind. |
| RC BEST CHOICE REALTY CORP |
|
|

Marjan Heidarizadeh
Sales Representative
Dir:
416-400-5987
Bus:
905-456-1000
| Book Showing | Email a Friend |
Jump To:
At a Glance:
| Type: | Com - Condo Apartment |
| Area: | Toronto |
| Municipality: | Toronto C14 |
| Neighbourhood: | Willowdale East |
| Style: | Apartment |
| Tax: | $3,376.17 |
| Maintenance Fee: | $939.5 |
| Beds: | 2+1 |
| Baths: | 2 |
| Fireplace: | N |
Locatin Map:
Payment Calculator:

