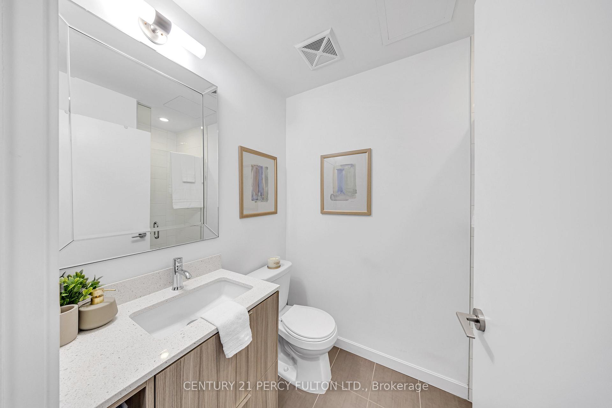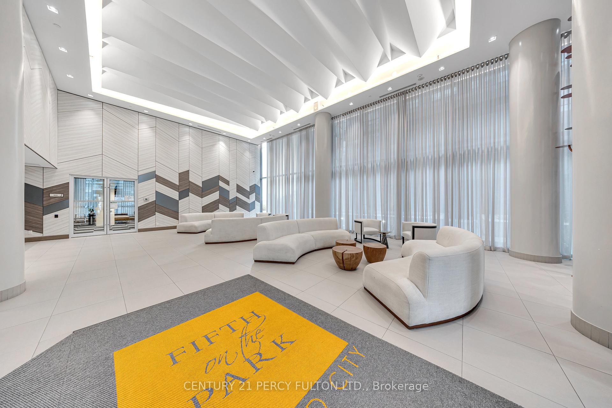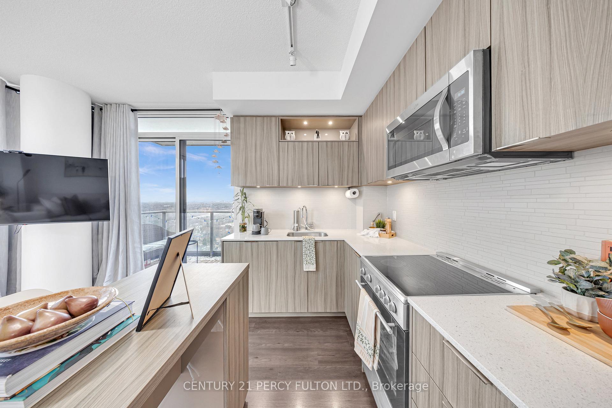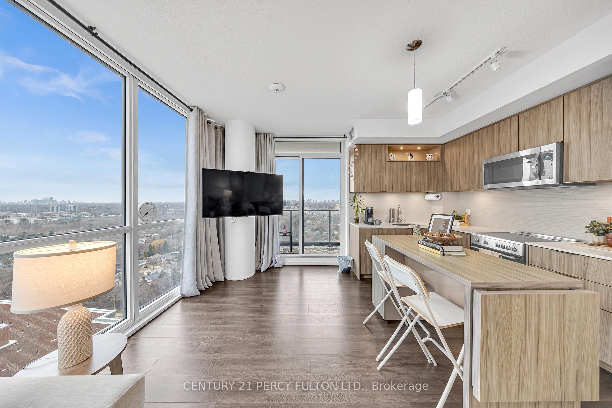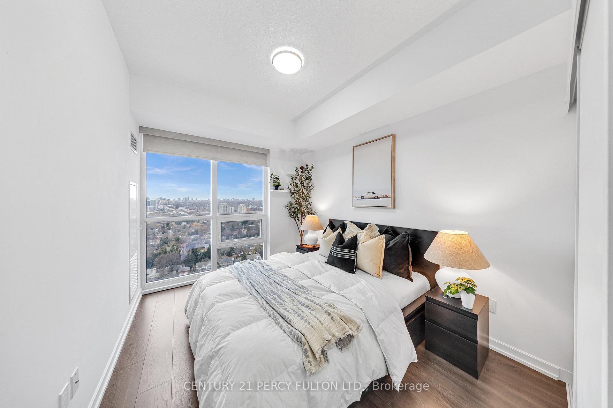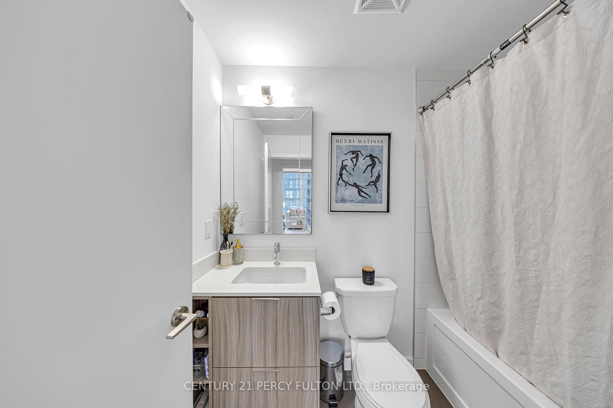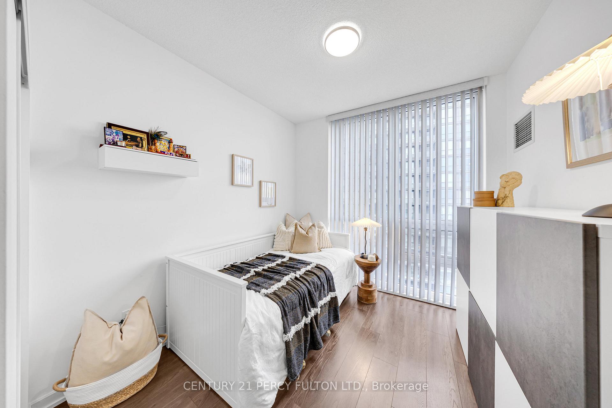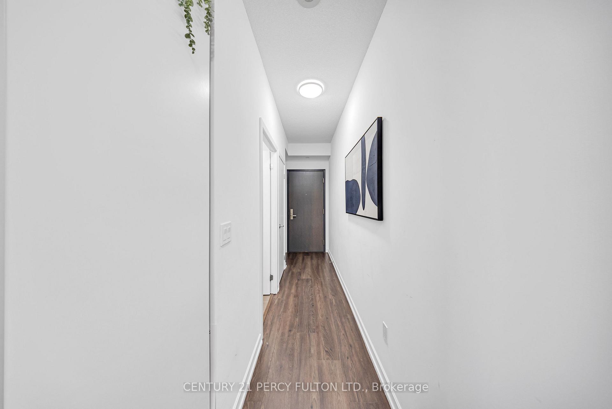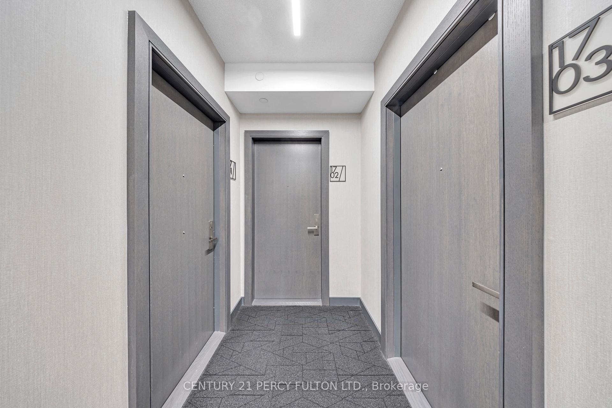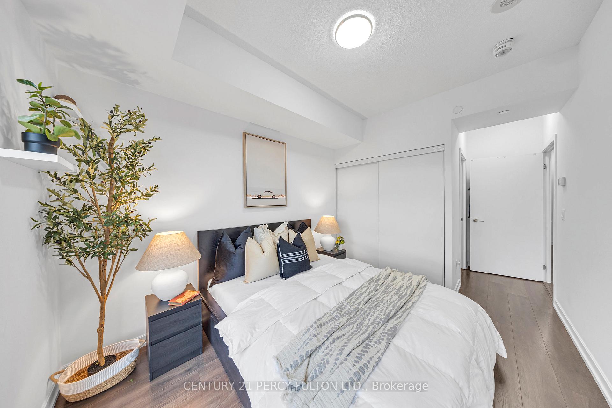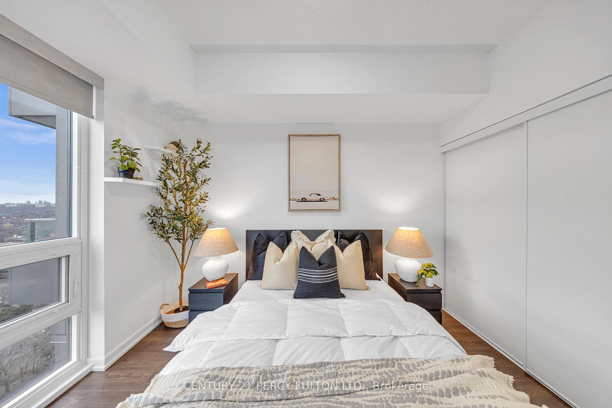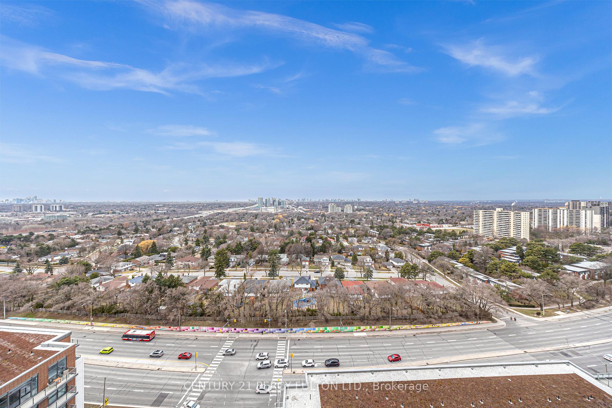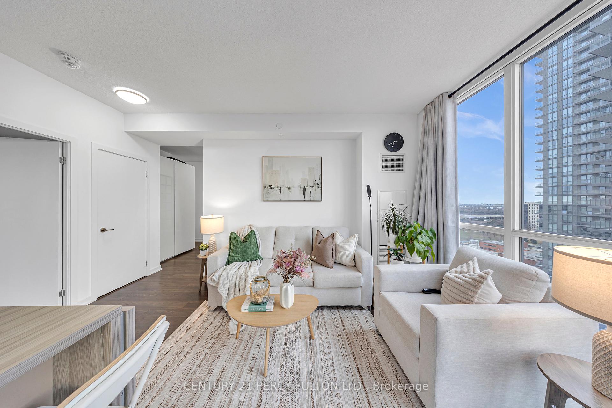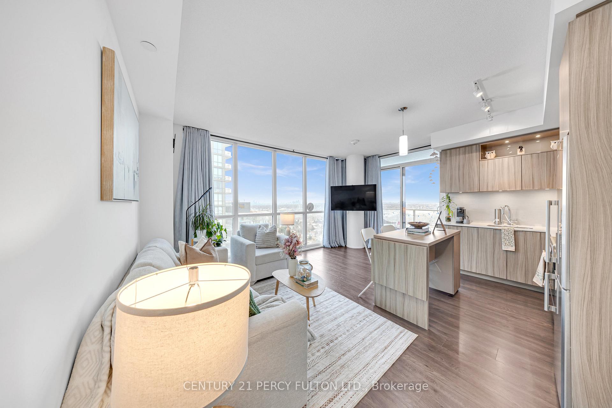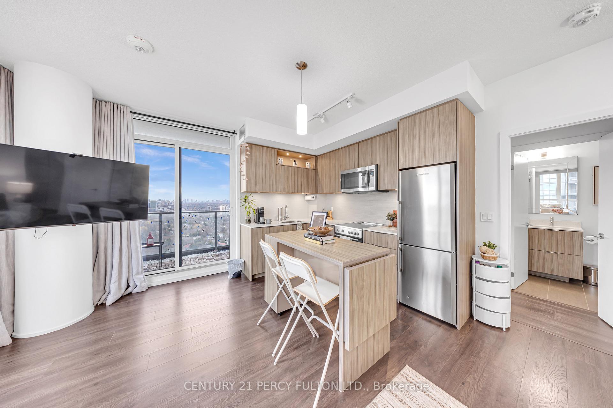$649,999
Available - For Sale
Listing ID: C12083138
50 Forest Manor Road , Toronto, M2J 0E3, Toronto
| Bright. Stylish. Yours. Welcome to the perfect place to start your homeownership journey! This beautiful 2-bedroom condo offers 800+ sq ft of sun-filled space, thanks to big, bright windows that keep every room glowing all day long. Whether you're hosting friends or just relaxing at home, you'll love the fresh, open feel. Location? It couldn't be better. You're just steps from transit, highways, shopping, groceries, and your favorite restaurants everything you need, right where you need it. Why rent when you can own your own slice of the city? Book your tour today and see why this condo is calling your name! |
| Price | $649,999 |
| Taxes: | $3262.00 |
| Assessment Year: | 2024 |
| Occupancy: | Owner |
| Address: | 50 Forest Manor Road , Toronto, M2J 0E3, Toronto |
| Postal Code: | M2J 0E3 |
| Province/State: | Toronto |
| Directions/Cross Streets: | Don Mills & Sheppard Ave East |
| Level/Floor | Room | Length(ft) | Width(ft) | Descriptions | |
| Room 1 | Flat | Living Ro | 17.55 | 12.53 | Laminate, Combined w/Dining, South View |
| Room 2 | Flat | Dining Ro | 17.55 | 8.92 | Laminate, Combined w/Living, W/O To Balcony |
| Room 3 | Flat | Kitchen | 10.66 | 6.56 | Quartz Counter, Stainless Steel Appl, Centre Island |
| Room 4 | Flat | Primary B | 9.05 | 12.99 | Laminate, 4 Pc Ensuite, Large Closet |
| Room 5 | Flat | Bedroom 2 | 9.02 | 11.68 | Laminate, Large Window, Closet |
| Washroom Type | No. of Pieces | Level |
| Washroom Type 1 | 4 | Flat |
| Washroom Type 2 | 3 | Flat |
| Washroom Type 3 | 0 | |
| Washroom Type 4 | 0 | |
| Washroom Type 5 | 0 |
| Total Area: | 0.00 |
| Washrooms: | 2 |
| Heat Type: | Forced Air |
| Central Air Conditioning: | Central Air |
$
%
Years
This calculator is for demonstration purposes only. Always consult a professional
financial advisor before making personal financial decisions.
| Although the information displayed is believed to be accurate, no warranties or representations are made of any kind. |
| CENTURY 21 PERCY FULTON LTD. |
|
|

Marjan Heidarizadeh
Sales Representative
Dir:
416-400-5987
Bus:
905-456-1000
| Virtual Tour | Book Showing | Email a Friend |
Jump To:
At a Glance:
| Type: | Com - Condo Apartment |
| Area: | Toronto |
| Municipality: | Toronto C15 |
| Neighbourhood: | Henry Farm |
| Style: | Apartment |
| Tax: | $3,262 |
| Maintenance Fee: | $731.87 |
| Beds: | 2 |
| Baths: | 2 |
| Fireplace: | N |
Locatin Map:
Payment Calculator:

