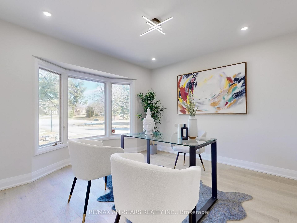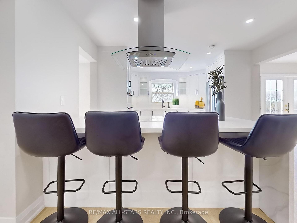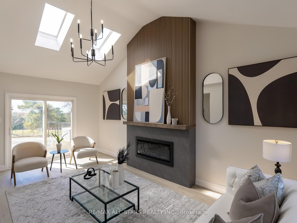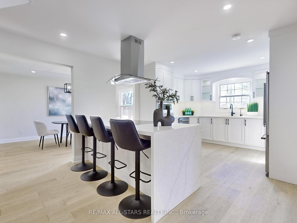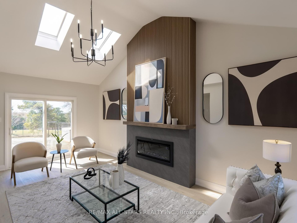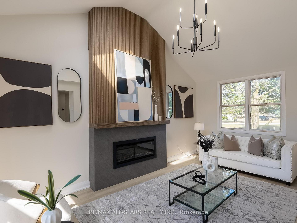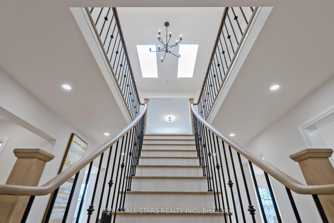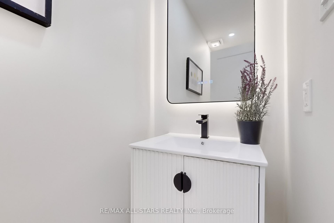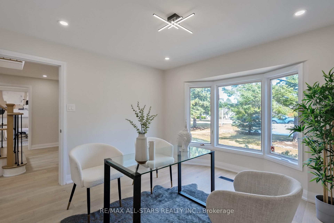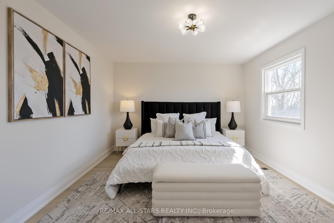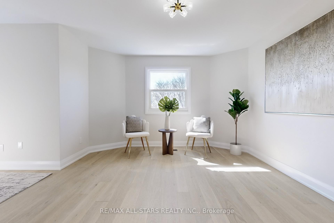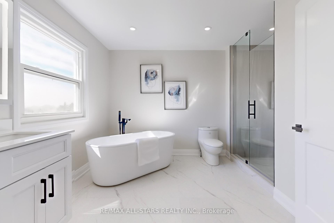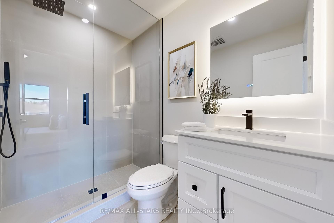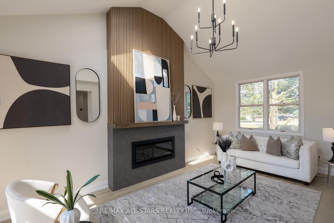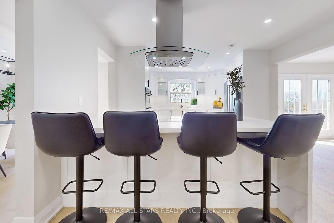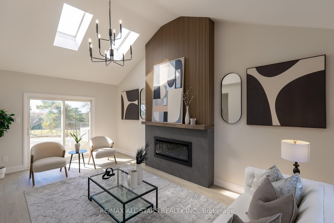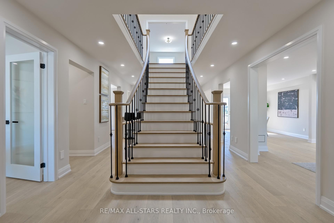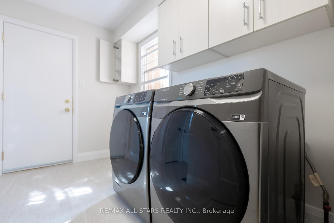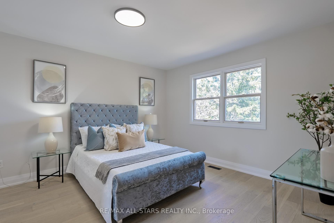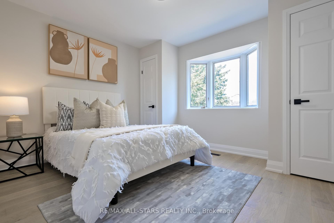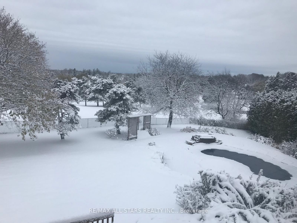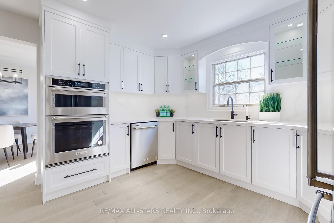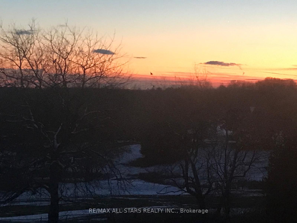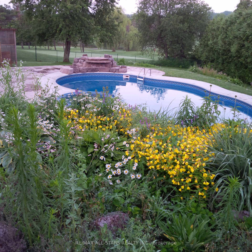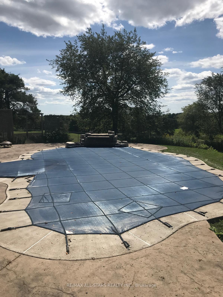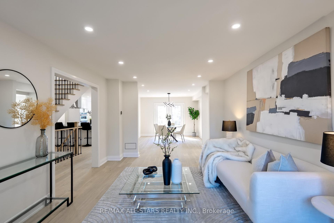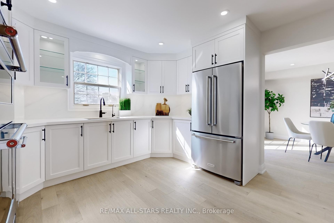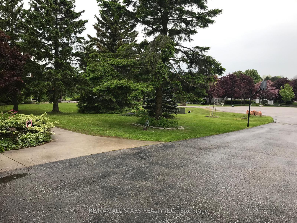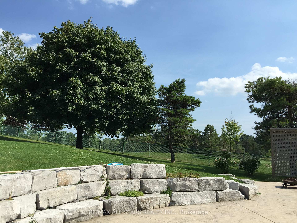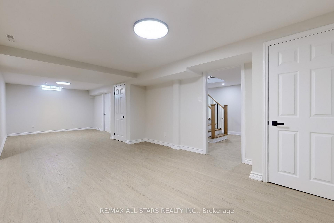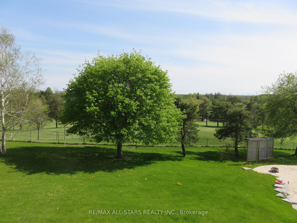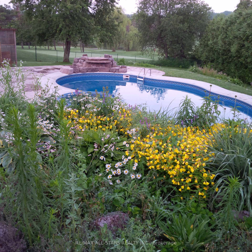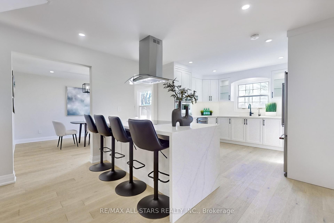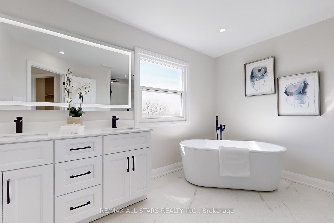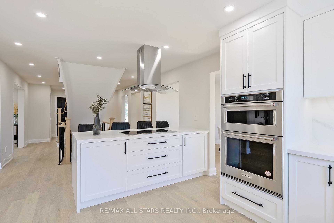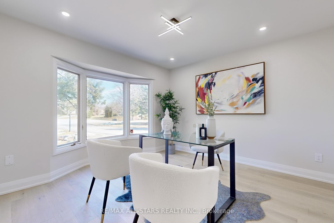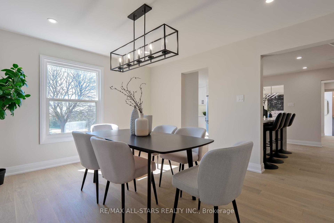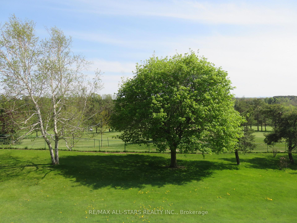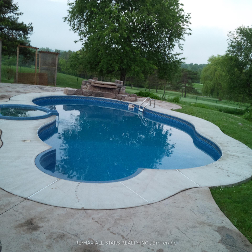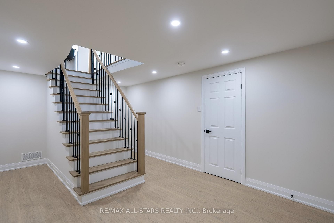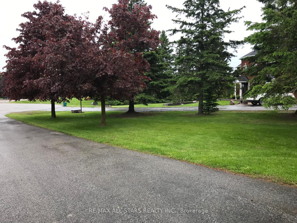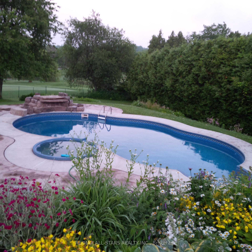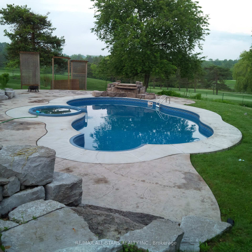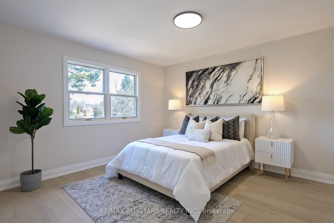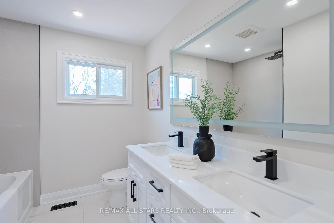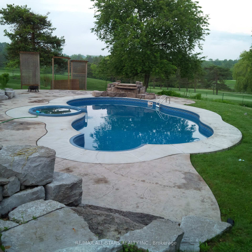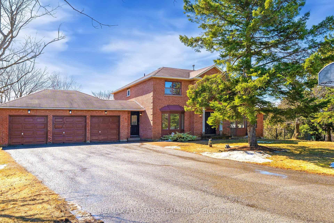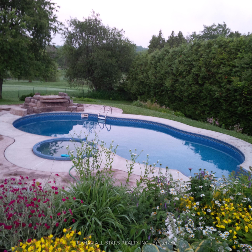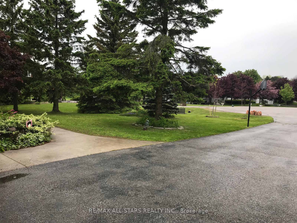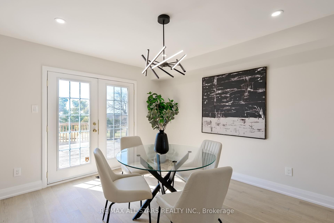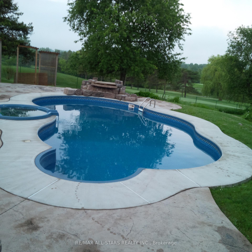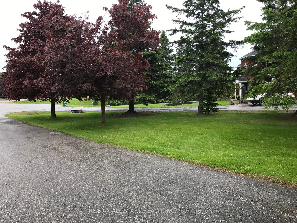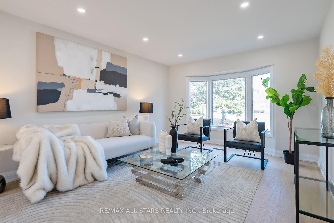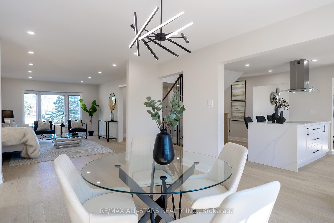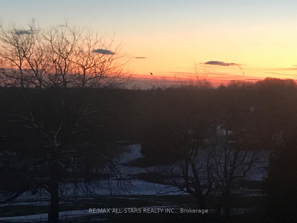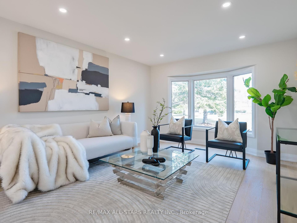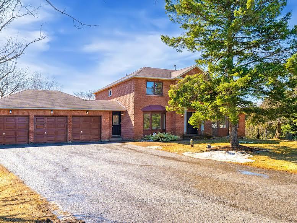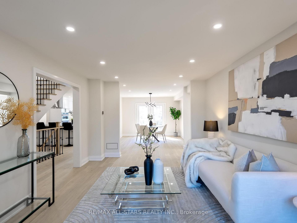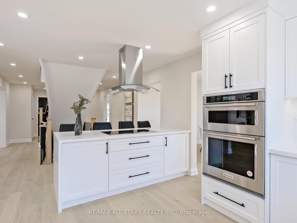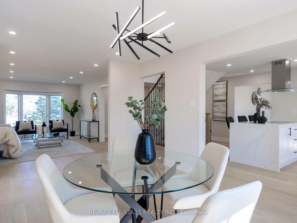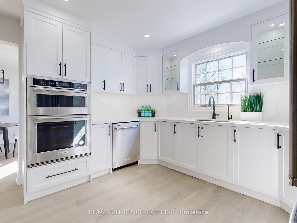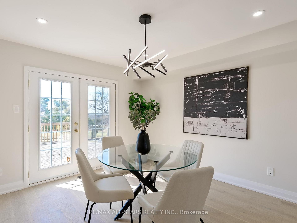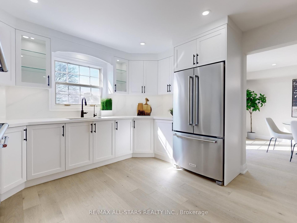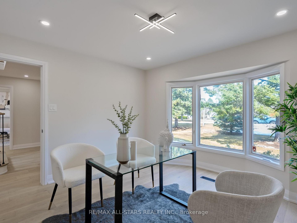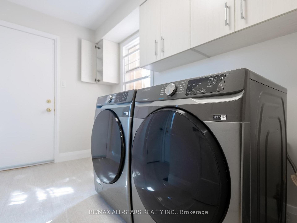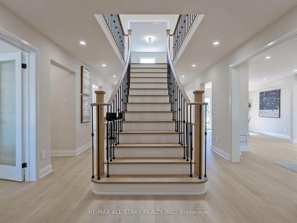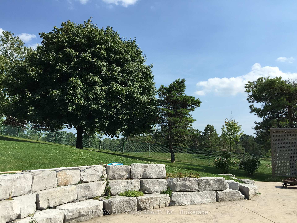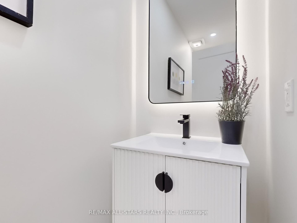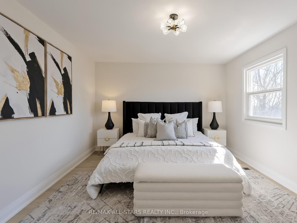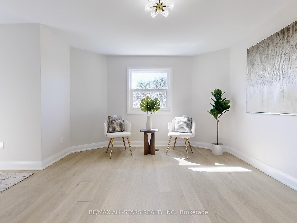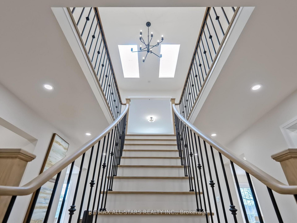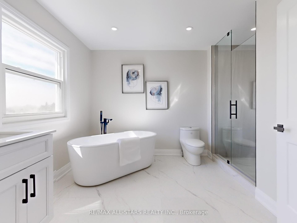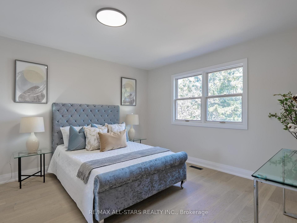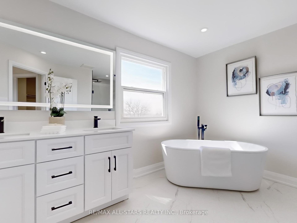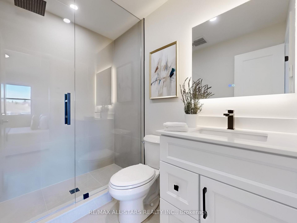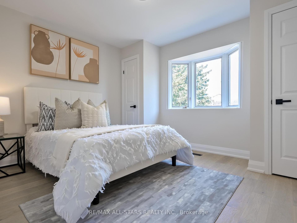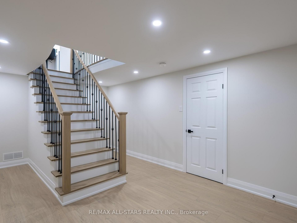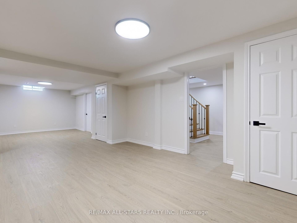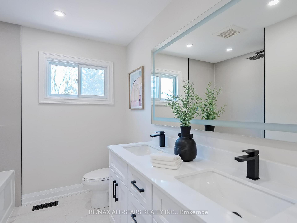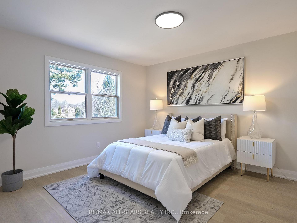$2,197,000
Available - For Sale
Listing ID: N12083624
19 Sleepy Hollow Lane , Whitchurch-Stouffville, L4A 3G7, York
| Absolutely Gorgeous Resort Style Country Estate at the Edge of the City Awaits! This Beautifully Renovated Home is Surrounded by Mature Trees and Backs onto a Golf Course. Perfectly Located at the End of a Very Private Cul De Sac on the Edge of the Town of Stouffville. The Master Bedroom Boasts Breathtaking Views of the Toronto Skyline. Over $300K Spent on Renovations.Home is on a Cul De Sac with Golf Course Views that You Can Enjoy from the Refreshing Ingroud Pool and/or Hot Tub! A Must See to Truly Appreciate. |
| Price | $2,197,000 |
| Taxes: | $8059.00 |
| Assessment Year: | 2024 |
| Occupancy: | Vacant |
| Address: | 19 Sleepy Hollow Lane , Whitchurch-Stouffville, L4A 3G7, York |
| Directions/Cross Streets: | Tenth Line/Bethesda Road |
| Rooms: | 11 |
| Rooms +: | 1 |
| Bedrooms: | 4 |
| Bedrooms +: | 0 |
| Family Room: | T |
| Basement: | Partially Fi |
| Level/Floor | Room | Length(ft) | Width(ft) | Descriptions | |
| Room 1 | Main | Living Ro | 181.88 | 128.81 | Hardwood Floor, Bay Window, Pot Lights |
| Room 2 | Main | Dining Ro | 150.45 | 128.81 | Hardwood Floor, Pot Lights, Overlook Golf Course |
| Room 3 | Main | Family Ro | 215.33 | 128.81 | Hardwood Floor, Electric Fireplace, Overlook Golf Course |
| Room 4 | Main | Kitchen | 168.1 | 128.81 | Quartz Counter, Stainless Steel Appl, Overlook Golf Course |
| Room 5 | Main | Breakfast | 174.86 | 128.81 | Hardwood Floor, Pot Lights, Overlook Golf Course |
| Room 6 | Main | Office | 123.52 | 128.81 | Hardwood Floor, Bay Window, Pot Lights |
| Room 7 | Second | Primary B | 278.93 | 128.81 | Hardwood Floor, Large Window, 5 Pc Ensuite |
| Room 8 | Second | Bedroom 2 | 166.92 | 128.81 | Hardwood Floor, Large Window, 5 Pc Ensuite |
| Room 9 | Second | Bedroom 3 | 134.41 | 128.81 | Hardwood Floor, Large Closet, Large Window |
| Room 10 | Second | Bedroom 4 | 131.92 | 128.81 | Hardwood Floor, Large Closet, Large Window |
| Room 11 | Main | Laundry | Ceramic Floor, W/O To Garage | ||
| Room 12 | Basement | Recreatio | Laminate, Open Concept |
| Washroom Type | No. of Pieces | Level |
| Washroom Type 1 | 2 | Main |
| Washroom Type 2 | 4 | Second |
| Washroom Type 3 | 5 | Second |
| Washroom Type 4 | 0 | |
| Washroom Type 5 | 0 | |
| Washroom Type 6 | 2 | Main |
| Washroom Type 7 | 4 | Second |
| Washroom Type 8 | 5 | Second |
| Washroom Type 9 | 0 | |
| Washroom Type 10 | 0 |
| Total Area: | 0.00 |
| Property Type: | Detached |
| Style: | 2-Storey |
| Exterior: | Brick |
| Garage Type: | Attached |
| (Parking/)Drive: | Private |
| Drive Parking Spaces: | 12 |
| Park #1 | |
| Parking Type: | Private |
| Park #2 | |
| Parking Type: | Private |
| Pool: | Inground |
| Approximatly Square Footage: | 3000-3500 |
| CAC Included: | N |
| Water Included: | N |
| Cabel TV Included: | N |
| Common Elements Included: | N |
| Heat Included: | N |
| Parking Included: | N |
| Condo Tax Included: | N |
| Building Insurance Included: | N |
| Fireplace/Stove: | Y |
| Heat Type: | Forced Air |
| Central Air Conditioning: | Central Air |
| Central Vac: | N |
| Laundry Level: | Syste |
| Ensuite Laundry: | F |
| Sewers: | Septic |
| Utilities-Cable: | A |
| Utilities-Hydro: | Y |
$
%
Years
This calculator is for demonstration purposes only. Always consult a professional
financial advisor before making personal financial decisions.
| Although the information displayed is believed to be accurate, no warranties or representations are made of any kind. |
| RE/MAX ALL-STARS REALTY INC. |
|
|

Marjan Heidarizadeh
Sales Representative
Dir:
416-400-5987
Bus:
905-456-1000
| Virtual Tour | Book Showing | Email a Friend |
Jump To:
At a Glance:
| Type: | Freehold - Detached |
| Area: | York |
| Municipality: | Whitchurch-Stouffville |
| Neighbourhood: | Rural Whitchurch-Stouffville |
| Style: | 2-Storey |
| Tax: | $8,059 |
| Beds: | 4 |
| Baths: | 4 |
| Fireplace: | Y |
| Pool: | Inground |
Locatin Map:
Payment Calculator:

