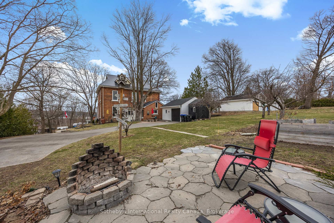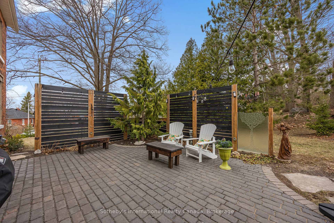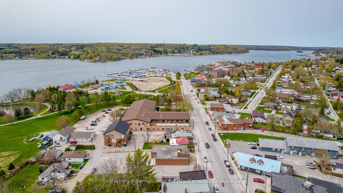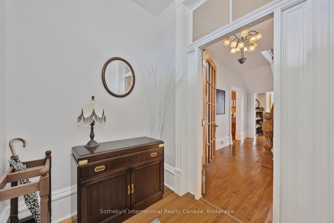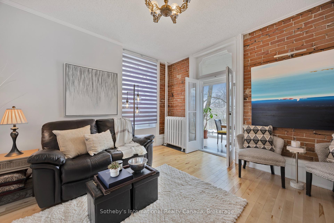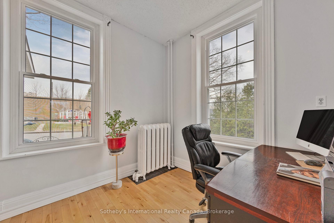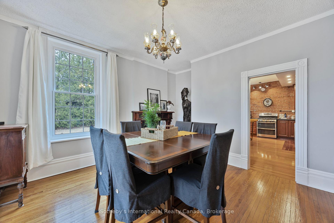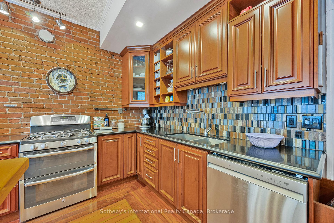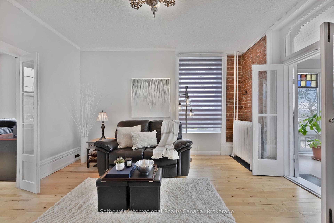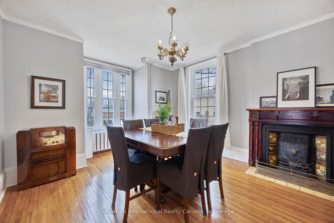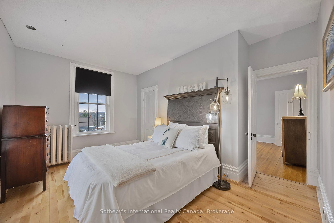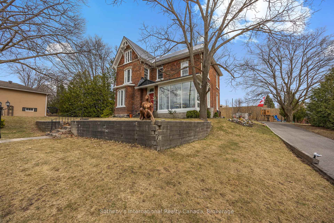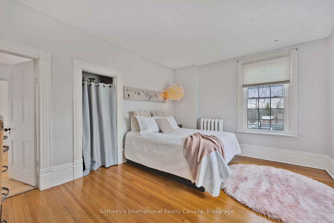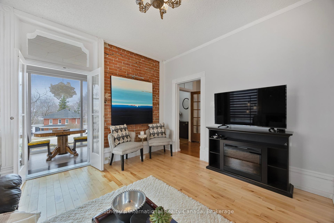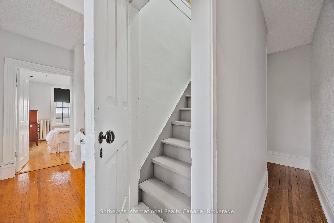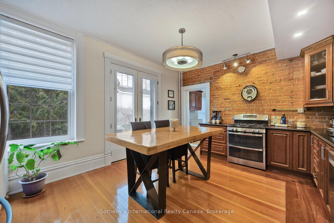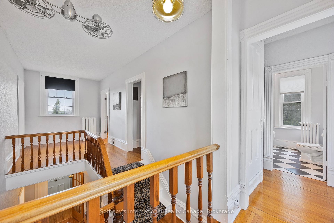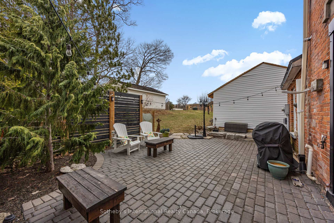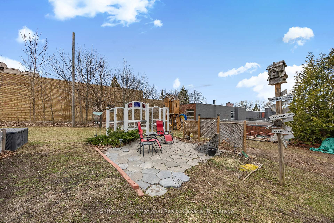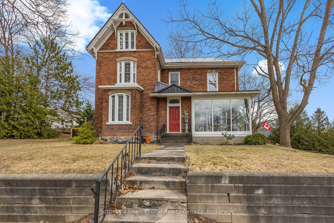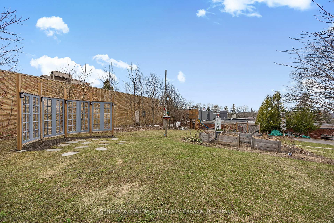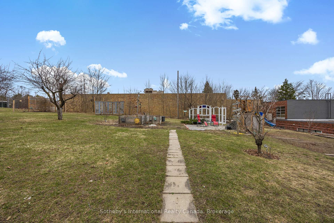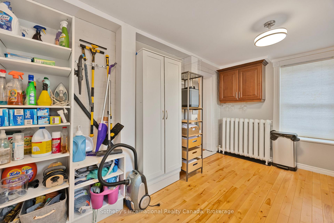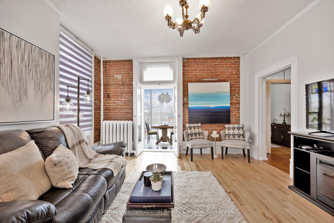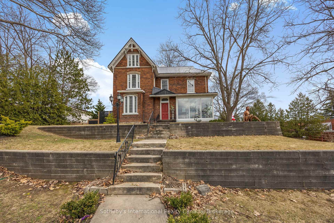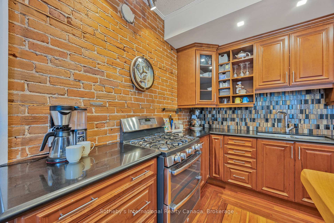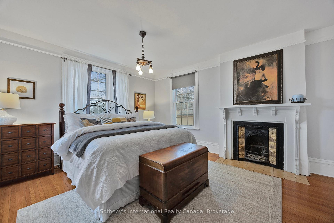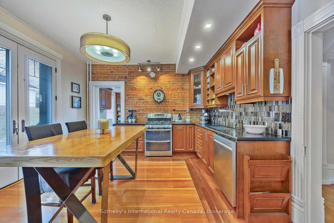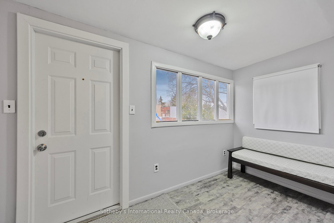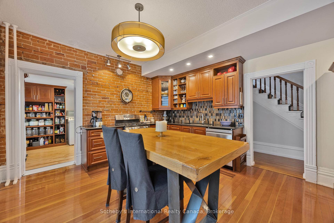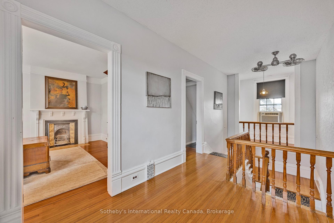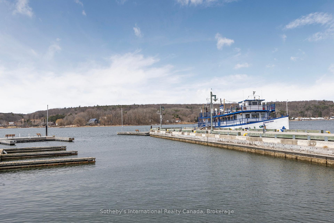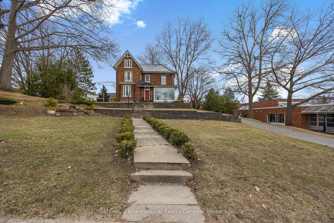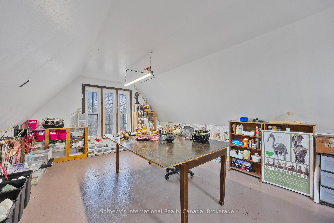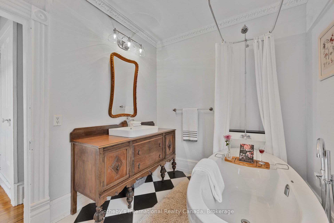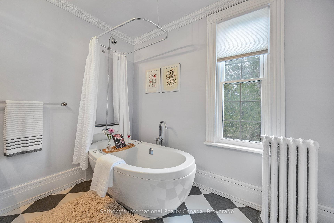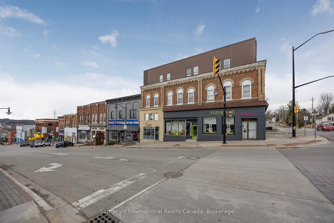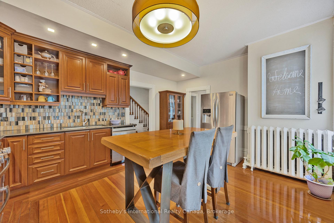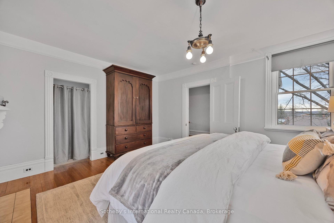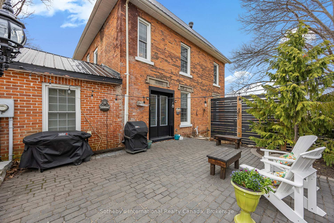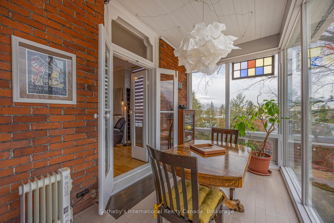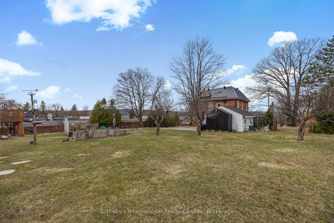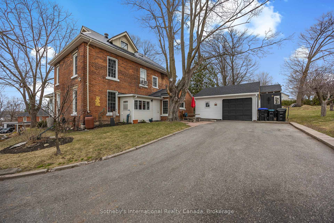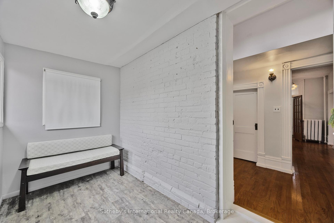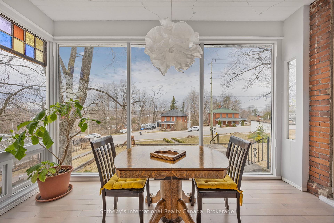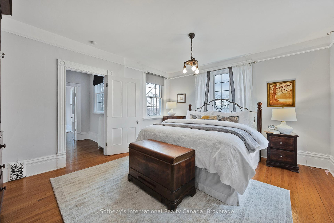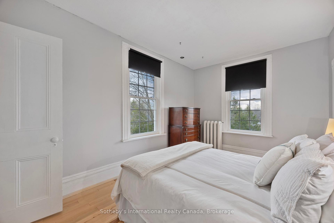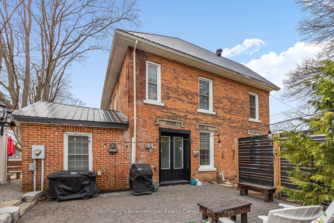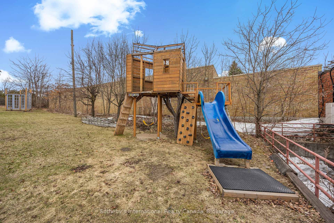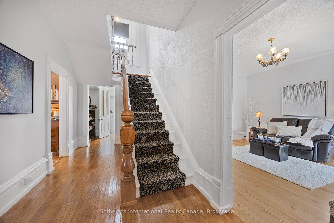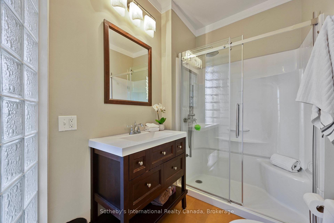$925,000
Available - For Sale
Listing ID: S12085685
26 Robert Stre East , Penetanguishene, L9M 1K7, Simcoe
| Welcome to 26 Robert Street East, a beautifully restored Edwardian, century home perched on a hilltop in the heart of Penetanguishene. Set on a generous 118 ft x 224 ft lot, this 3-bedroom, 2-bathroom property blends historic charm with modern updates, offering over a century of character and craftsmanship alongside todays comforts. Inside, you'll find soaring ceilings, reclaimed hardwood floors, and exposed brick details throughout. The updated kitchen features high ceilings, a walkout to a sunny deck, and connects to a walk-in pantry and laundry room for added convenience. The formal dining room features a decorative fireplace and large windows, while the cozy family room leads to a bright sunroom with views over the town. Upstairs, three spacious bedrooms offer plenty of room for family or guests. Two stylishly updated 3-piece bathrooms serve the home, and a finished attic adds over 700 sq ft of flexible living space ideal for a studio, office, or playroom.Outside, the expansive lot provides privacy and space to garden, entertain, or unwind. Two detached garages offer room for storage, a workshop, or creative projects. Unique touches like a custom fence built from original storm windows highlight the thoughtful restoration. Major updates include a new roof, all-new windows, and fully modernized electrical and plumbing systems. Located just minutes from Georgian Bay, local parks, trails, and the charm of downtown, this home offers a rare chance to own a piece of Ontario history restored with love and ready for its next chapter. Come experience the warmth, character, and timeless beauty of 26 Robert Street East. |
| Price | $925,000 |
| Taxes: | $3568.66 |
| Occupancy: | Owner |
| Address: | 26 Robert Stre East , Penetanguishene, L9M 1K7, Simcoe |
| Acreage: | .50-1.99 |
| Directions/Cross Streets: | Main and Robert St E |
| Rooms: | 11 |
| Bedrooms: | 3 |
| Bedrooms +: | 0 |
| Family Room: | F |
| Basement: | Unfinished, Exposed Rock |
| Level/Floor | Room | Length(ft) | Width(ft) | Descriptions | |
| Room 1 | Main | Kitchen | 13.28 | 16.79 | Hardwood Floor, W/O To Patio, Centre Island |
| Room 2 | Main | Dining Ro | 13.22 | 18.43 | Hardwood Floor |
| Room 3 | Main | Bathroom | 5.35 | 8 | 3 Pc Bath |
| Room 4 | Main | Office | 14.04 | 8.95 | Hardwood Floor |
| Room 5 | Main | Laundry | 14.63 | 9.81 | Hardwood Floor, Separate Room |
| Room 6 | Main | Living Ro | 14.43 | 14.14 | Hardwood Floor, Combined w/Den, W/O To Sunroom |
| Room 7 | Main | Mud Room | 11.84 | 5.74 | Vinyl Floor |
| Room 8 | Main | Sunroom | 13.74 | 7.12 | |
| Room 9 | Second | Primary B | 13.68 | 15.94 | Hardwood Floor |
| Room 10 | Second | Bedroom 2 | 14.53 | 12 | Hardwood Floor |
| Room 11 | Second | Bedroom 3 | 14.53 | 11.41 | Hardwood Floor |
| Room 12 | Second | Bathroom | 8.13 | 9.81 | Tile Floor, 3 Pc Bath |
| Room 13 | Third | Loft | 35.19 | 29.32 |
| Washroom Type | No. of Pieces | Level |
| Washroom Type 1 | 3 | Second |
| Washroom Type 2 | 3 | Main |
| Washroom Type 3 | 0 | |
| Washroom Type 4 | 0 | |
| Washroom Type 5 | 0 |
| Total Area: | 0.00 |
| Approximatly Age: | 100+ |
| Property Type: | Detached |
| Style: | 2 1/2 Storey |
| Exterior: | Brick |
| Garage Type: | Detached |
| (Parking/)Drive: | Private |
| Drive Parking Spaces: | 6 |
| Park #1 | |
| Parking Type: | Private |
| Park #2 | |
| Parking Type: | Private |
| Pool: | None |
| Other Structures: | Additional Gar |
| Approximatly Age: | 100+ |
| Approximatly Square Footage: | 3000-3500 |
| Property Features: | Arts Centre, Beach |
| CAC Included: | N |
| Water Included: | N |
| Cabel TV Included: | N |
| Common Elements Included: | N |
| Heat Included: | N |
| Parking Included: | N |
| Condo Tax Included: | N |
| Building Insurance Included: | N |
| Fireplace/Stove: | N |
| Heat Type: | Radiant |
| Central Air Conditioning: | Window Unit |
| Central Vac: | N |
| Laundry Level: | Syste |
| Ensuite Laundry: | F |
| Elevator Lift: | False |
| Sewers: | Sewer |
| Utilities-Cable: | Y |
| Utilities-Hydro: | Y |
$
%
Years
This calculator is for demonstration purposes only. Always consult a professional
financial advisor before making personal financial decisions.
| Although the information displayed is believed to be accurate, no warranties or representations are made of any kind. |
| Sotheby's International Realty Canada |
|
|

Marjan Heidarizadeh
Sales Representative
Dir:
416-400-5987
Bus:
905-456-1000
| Book Showing | Email a Friend |
Jump To:
At a Glance:
| Type: | Freehold - Detached |
| Area: | Simcoe |
| Municipality: | Penetanguishene |
| Neighbourhood: | Penetanguishene |
| Style: | 2 1/2 Storey |
| Approximate Age: | 100+ |
| Tax: | $3,568.66 |
| Beds: | 3 |
| Baths: | 2 |
| Fireplace: | N |
| Pool: | None |
Locatin Map:
Payment Calculator:

