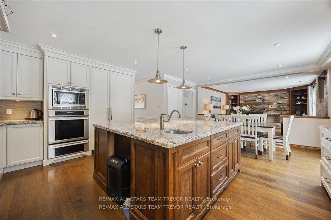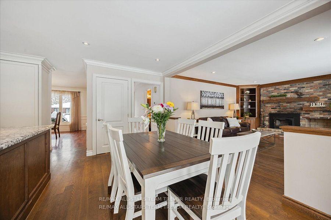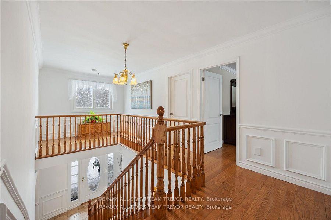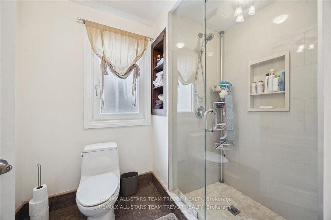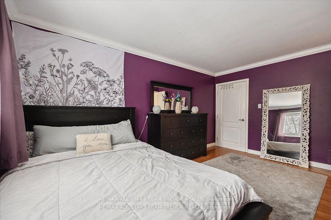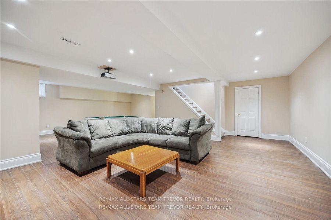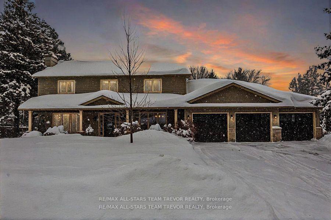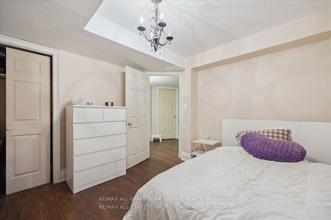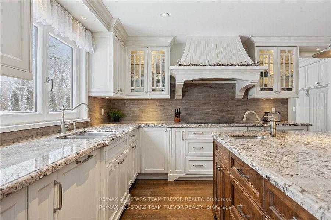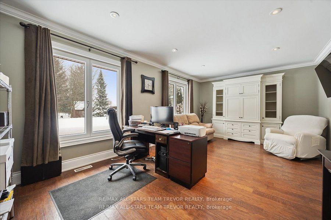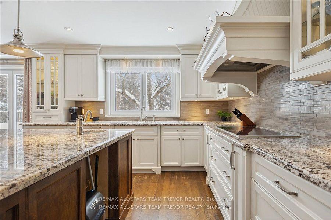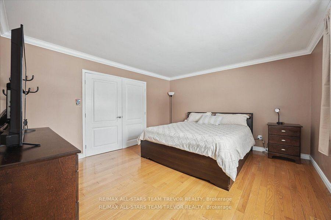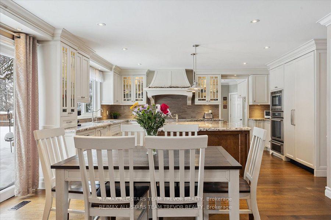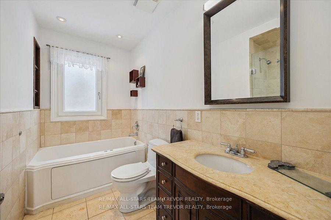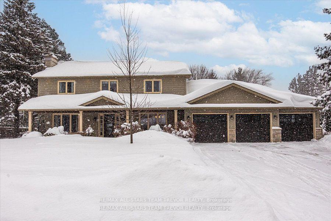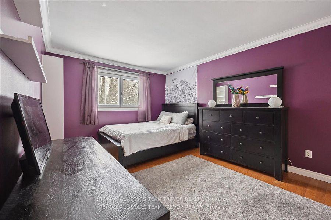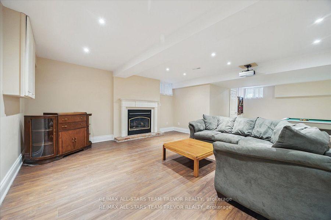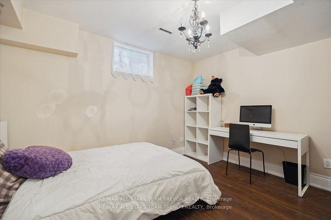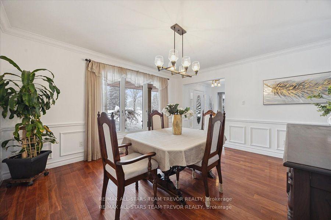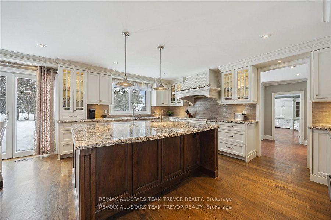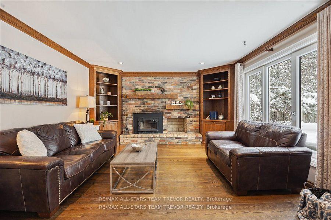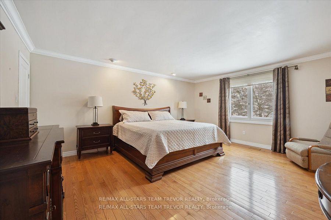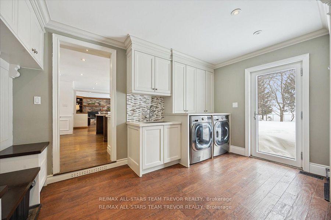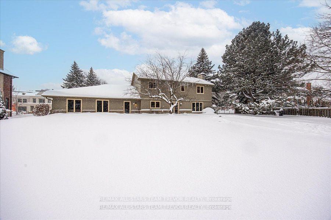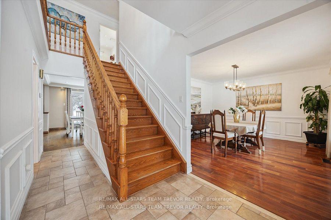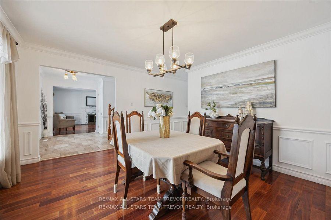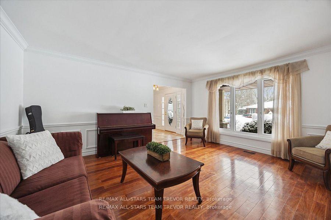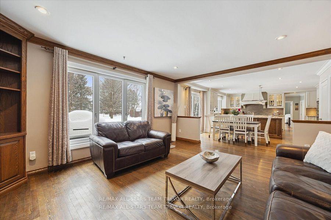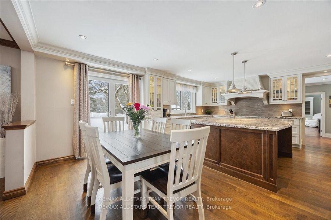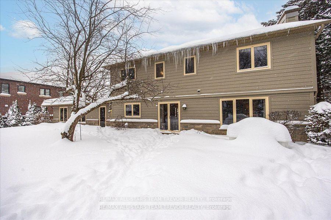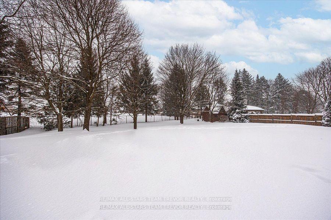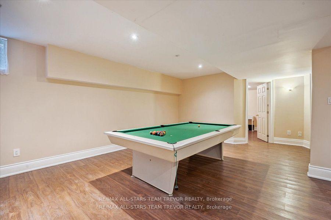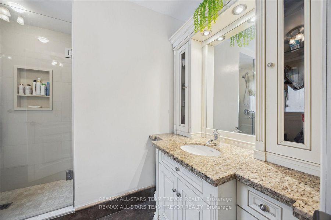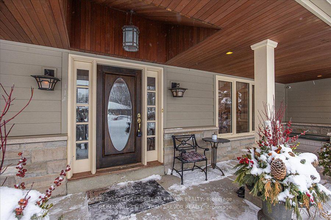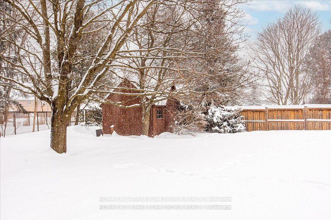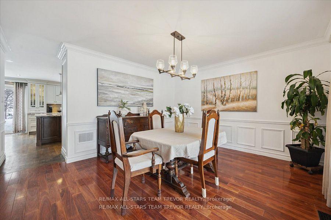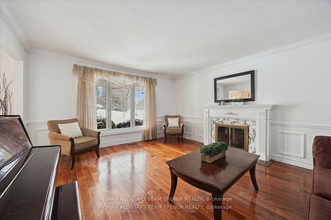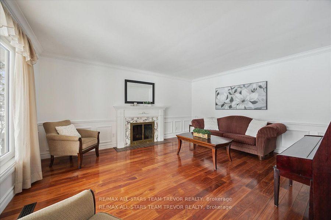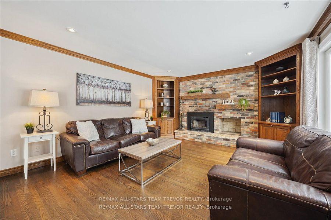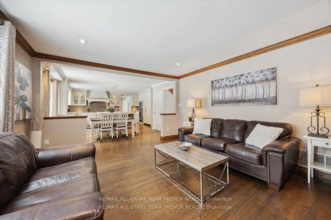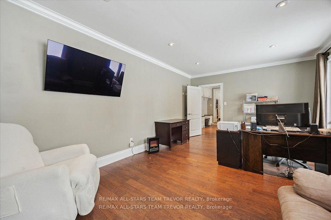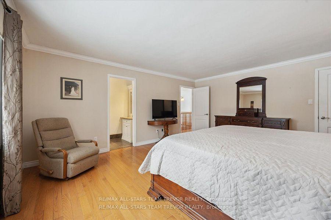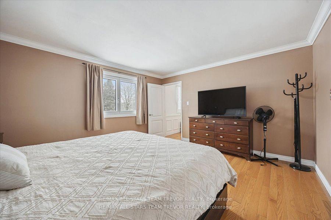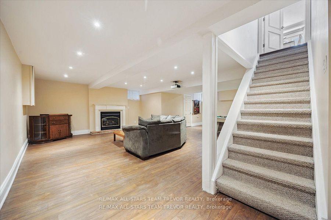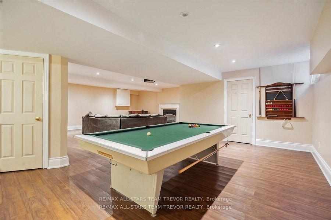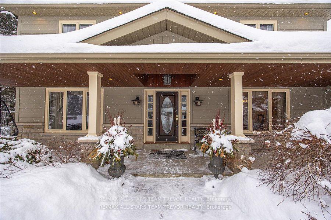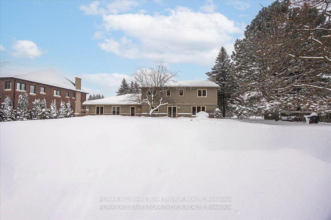$2,749,000
Available - For Sale
Listing ID: N12085692
346 Bennet Driv , King, L7B 1G7, York
| Beautiful Family Home in prestigious Spring Hill Gardens! Discover your dream home where luxury meets tranquility on a 120'x207' lot surrounded by mature trees & backing onto no neighbors. This meticulous home boasts over 3,000 sqft of beautifully finished living space, freshly painted throughout & adorned with gleaming hardwood floors. The heart of the home is the custom kitchen featuring a grand island, built-in oven with warmer, cooktop & luxurious granite counters. It seamlessly flows into the breakfast area & spacious family room with cozy wood-burning fireplace - the ideal spot for family gatherings or quiet evenings. The main floor is designed for both comfort & productivity, featuring a large bright office for working from home. Host elegant dinners in the formal dining room & unwind in the charming living room with wood-burning fireplace & expansive windows. Head upstairs to find 4 generous sized bedrooms boasting beautiful hardwood flooring. The primary suite is a retreat with walk-in closet & ensuite bath complete with oversized stand-up shower. The additional bedrooms are spacious & bright, providing the perfect sanctuary for the entire family. There are Endless Possibilities in the Finished Basement featuring a large rec room with gas fireplace - for movie nights or entertaining friends. Plus, there's an additional bedroom that's ideal for guests, a nanny suite, or private gym. Curb Appeal & the perfect property for Outdoor Entertaining. The property boasts a beautifully designed interlocking patio, surrounded by mature trees, creating an incredible space for peaceful relaxation. The updated exterior showcases premium Hardie board & stone finishes, upgraded soffit, fascia, eavestroughs, windows & exterior pot lighting. The impressive 3-car garage & expansive interlock driveway offer ample parking! Located in one of King City's most desirable neighborhoods, this home provides a serene retreat just minutes from top-rated schools, parks, shopping & dining. |
| Price | $2,749,000 |
| Taxes: | $8077.00 |
| Occupancy: | Owner |
| Address: | 346 Bennet Driv , King, L7B 1G7, York |
| Directions/Cross Streets: | KING RD & WARREN RD |
| Rooms: | 10 |
| Rooms +: | 2 |
| Bedrooms: | 4 |
| Bedrooms +: | 1 |
| Family Room: | T |
| Basement: | Full, Finished |
| Level/Floor | Room | Length(ft) | Width(ft) | Descriptions | |
| Room 1 | Main | Living Ro | 17.38 | 13.78 | Hardwood Floor, Fireplace, Wainscoting |
| Room 2 | Main | Dining Ro | 13.94 | 13.12 | Hardwood Floor, Crown Moulding, Wainscoting |
| Room 3 | Main | Family Ro | 16.07 | 13.94 | Hardwood Floor, Fireplace, Large Window |
| Room 4 | Main | Kitchen | 17.71 | 14.1 | Hardwood Floor, Granite Counters, Centre Island |
| Room 5 | Main | Breakfast | 13.78 | 8.86 | Hardwood Floor, Pot Lights, W/O To Patio |
| Room 6 | Main | Office | 20.99 | 12.46 | Hardwood Floor, Crown Moulding, Large Window |
| Room 7 | Main | Laundry | 10.82 | 10.82 | Hardwood Floor, Pot Lights, W/O To Yard |
| Room 8 | Main | Foyer | 9.84 | 6.56 | Ceramic Floor, Closet |
| Room 9 | Upper | Primary B | 17.38 | 14.43 | Hardwood Floor, Walk-In Closet(s), 3 Pc Ensuite |
| Room 10 | Upper | Bedroom 2 | 15.42 | 10.82 | Hardwood Floor, Closet, Window |
| Room 11 | Upper | Bedroom 3 | 14.43 | 13.12 | Hardwood Floor, Closet, Window |
| Room 12 | Upper | Bedroom 4 | 13.12 | 9.84 | Hardwood Floor, Closet, Window |
| Room 13 | Lower | Recreatio | 29.85 | 24.93 | Laminate, Fireplace, Pot Lights |
| Room 14 | Lower | Bedroom | 11.81 | 10.5 | Laminate, Closet, Window |
| Washroom Type | No. of Pieces | Level |
| Washroom Type 1 | 4 | Upper |
| Washroom Type 2 | 3 | Upper |
| Washroom Type 3 | 2 | Main |
| Washroom Type 4 | 0 | |
| Washroom Type 5 | 0 |
| Total Area: | 0.00 |
| Property Type: | Detached |
| Style: | 2-Storey |
| Exterior: | Stone, Hardboard |
| Garage Type: | Attached |
| (Parking/)Drive: | Private |
| Drive Parking Spaces: | 7 |
| Park #1 | |
| Parking Type: | Private |
| Park #2 | |
| Parking Type: | Private |
| Pool: | None |
| Approximatly Square Footage: | 3000-3500 |
| CAC Included: | N |
| Water Included: | N |
| Cabel TV Included: | N |
| Common Elements Included: | N |
| Heat Included: | N |
| Parking Included: | N |
| Condo Tax Included: | N |
| Building Insurance Included: | N |
| Fireplace/Stove: | Y |
| Heat Type: | Forced Air |
| Central Air Conditioning: | Central Air |
| Central Vac: | N |
| Laundry Level: | Syste |
| Ensuite Laundry: | F |
| Elevator Lift: | False |
| Sewers: | Sewer |
| Utilities-Cable: | A |
| Utilities-Hydro: | Y |
$
%
Years
This calculator is for demonstration purposes only. Always consult a professional
financial advisor before making personal financial decisions.
| Although the information displayed is believed to be accurate, no warranties or representations are made of any kind. |
| RE/MAX ALL-STARS TEAM TREVOR REALTY |
|
|

Marjan Heidarizadeh
Sales Representative
Dir:
416-400-5987
Bus:
905-456-1000
| Virtual Tour | Book Showing | Email a Friend |
Jump To:
At a Glance:
| Type: | Freehold - Detached |
| Area: | York |
| Municipality: | King |
| Neighbourhood: | King City |
| Style: | 2-Storey |
| Tax: | $8,077 |
| Beds: | 4+1 |
| Baths: | 3 |
| Fireplace: | Y |
| Pool: | None |
Locatin Map:
Payment Calculator:

