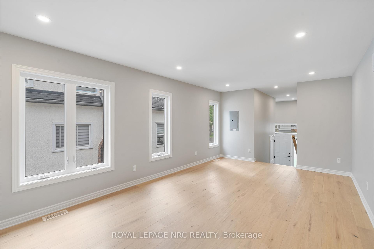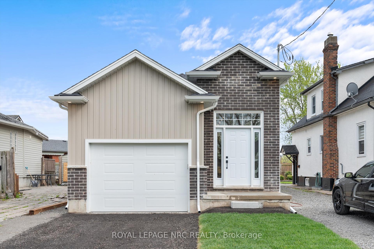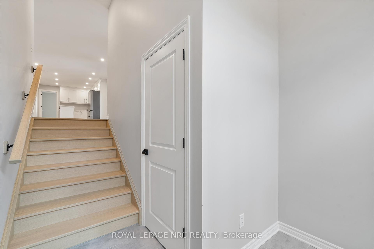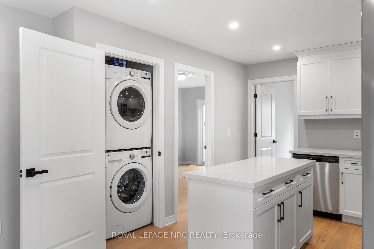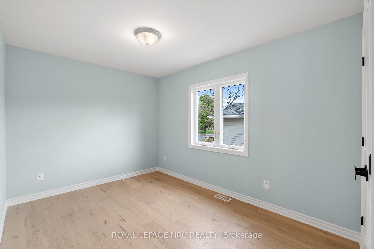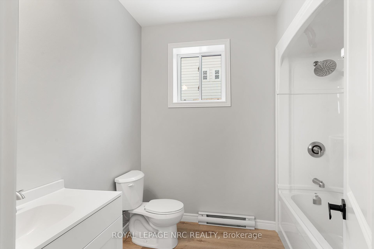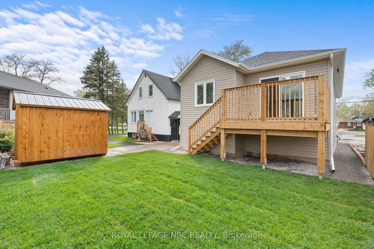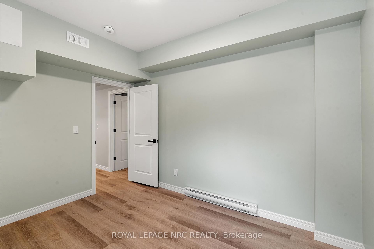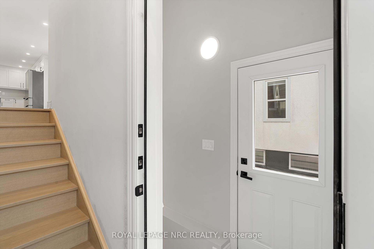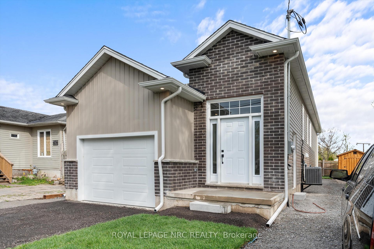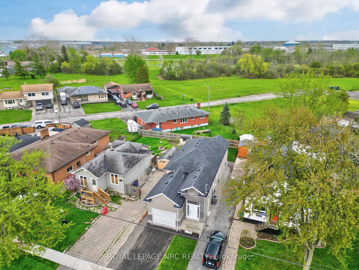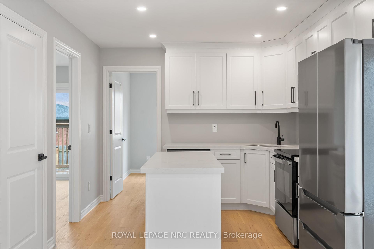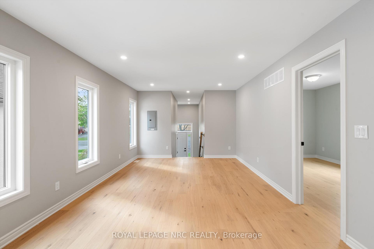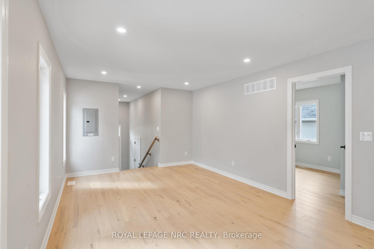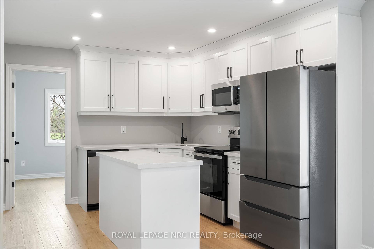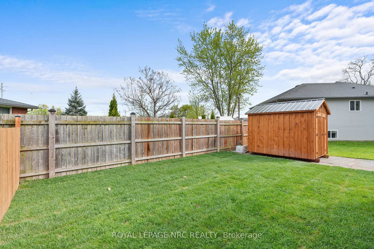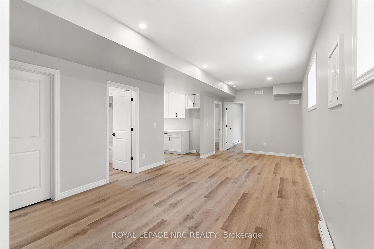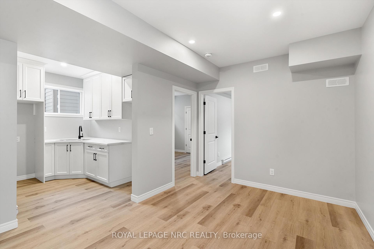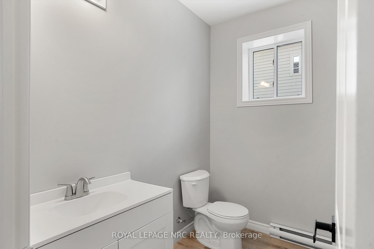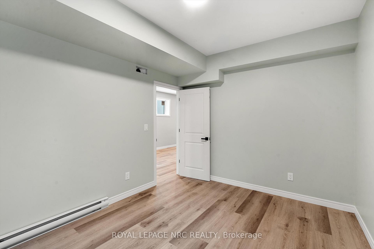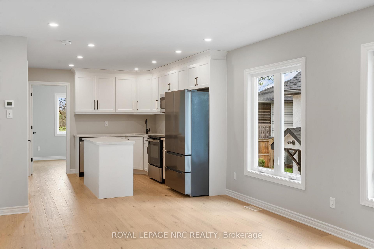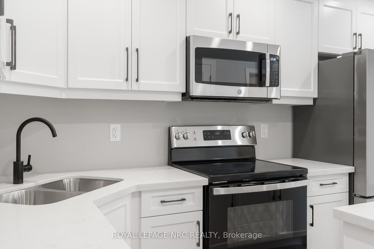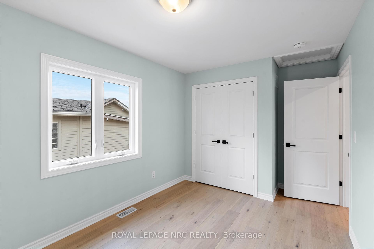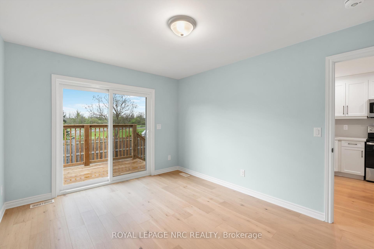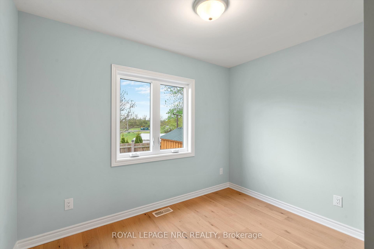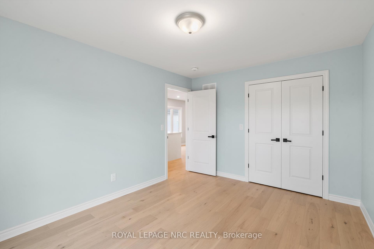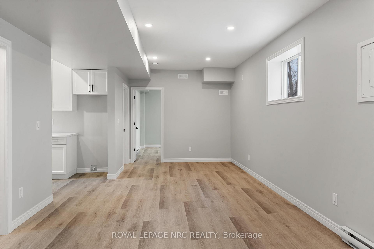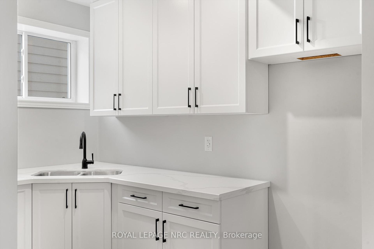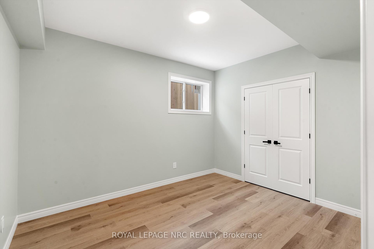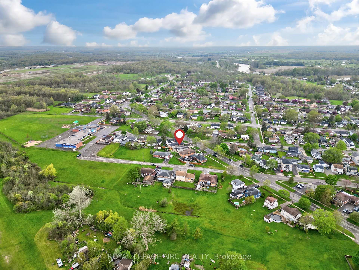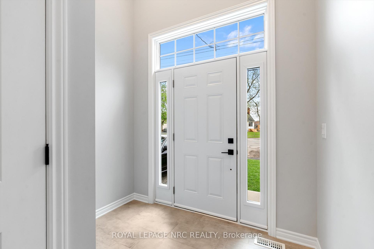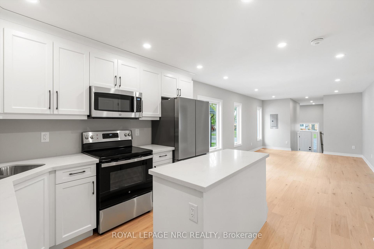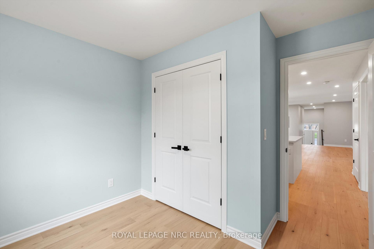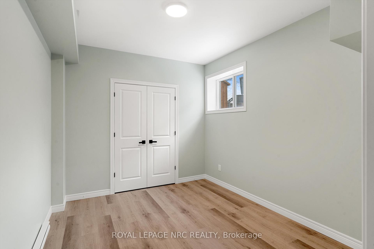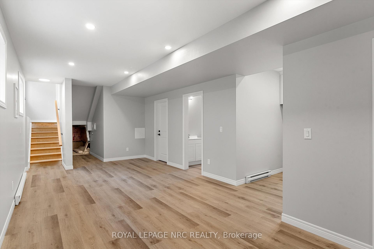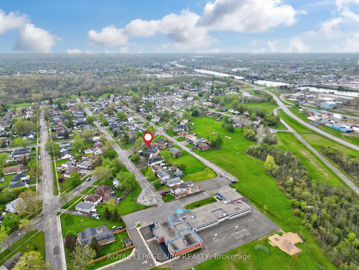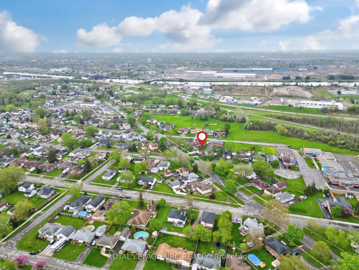$659,900
Available - For Sale
Listing ID: X11978970
137 St George Stre , Welland, L3C 5N7, Niagara
| Custom built raised bungalow in the heart of a family friendly neighborhood in Welland. The appeal of this location is incredible. Walking distance to a brand new school, the Welland River, amazing walk paths along the canal, dog parks, shopping, and much more. With a three bedroom main floor, and 4 piece bathroom this a perfect set up for all age and stages. The custom kitchen, spectacular hardwood flooring and high ceilings make this both stylish and practical. The basement is a separate legal suite with its own custom kitchen, separate heating (and its own hydro meter) and 9 foot ceilings. The living room is very spacious and would make a perfect suite for a young professional. Other features include laundry on both floors, direct access to the attached garage and large deck from the upstairs off the back with great views. Take a look at this cash flowing investment opportunity or live in half and cover your mortgage with the income of the other unit. |
| Price | $659,900 |
| Taxes: | $1200.00 |
| Occupancy: | Vacant |
| Address: | 137 St George Stre , Welland, L3C 5N7, Niagara |
| Directions/Cross Streets: | Broadway |
| Rooms: | 5 |
| Rooms +: | 5 |
| Bedrooms: | 3 |
| Bedrooms +: | 2 |
| Family Room: | F |
| Basement: | Full, Finished |
| Level/Floor | Room | Length(ft) | Width(ft) | Descriptions | |
| Room 1 | Main | Primary B | 13.48 | 10.5 | |
| Room 2 | Main | Bedroom | 10 | 8 | |
| Room 3 | Main | Bedroom | 12 | 8.99 | |
| Room 4 | Main | Great Roo | 10 | 11.51 | |
| Room 5 | Main | Bathroom | 5.67 | 8.99 | 4 Pc Bath |
| Room 6 | Basement | Bedroom | 11.84 | 10 | |
| Room 7 | Basement | Bedroom | 12.07 | 10 | |
| Room 8 | Basement | Kitchen | 10.23 | 6.59 | |
| Room 9 | Basement | Bathroom | 7.58 | 8 | |
| Room 10 | Basement | Living Ro | 24.9 | 11.84 |
| Washroom Type | No. of Pieces | Level |
| Washroom Type 1 | 4 | Main |
| Washroom Type 2 | 4 | Basement |
| Washroom Type 3 | 0 | |
| Washroom Type 4 | 0 | |
| Washroom Type 5 | 0 |
| Total Area: | 0.00 |
| Approximatly Age: | 0-5 |
| Property Type: | Duplex |
| Style: | Bungalow-Raised |
| Exterior: | Brick, Vinyl Siding |
| Garage Type: | Attached |
| (Parking/)Drive: | Private |
| Drive Parking Spaces: | 2 |
| Park #1 | |
| Parking Type: | Private |
| Park #2 | |
| Parking Type: | Private |
| Pool: | None |
| Approximatly Age: | 0-5 |
| Approximatly Square Footage: | 700-1100 |
| Property Features: | Hospital, Library |
| CAC Included: | N |
| Water Included: | N |
| Cabel TV Included: | N |
| Common Elements Included: | N |
| Heat Included: | N |
| Parking Included: | N |
| Condo Tax Included: | N |
| Building Insurance Included: | N |
| Fireplace/Stove: | N |
| Heat Type: | Forced Air |
| Central Air Conditioning: | Central Air |
| Central Vac: | N |
| Laundry Level: | Syste |
| Ensuite Laundry: | F |
| Sewers: | Sewer |
$
%
Years
This calculator is for demonstration purposes only. Always consult a professional
financial advisor before making personal financial decisions.
| Although the information displayed is believed to be accurate, no warranties or representations are made of any kind. |
| ROYAL LEPAGE NRC REALTY |
|
|

Marjan Heidarizadeh
Sales Representative
Dir:
416-400-5987
Bus:
905-456-1000
| Virtual Tour | Book Showing | Email a Friend |
Jump To:
At a Glance:
| Type: | Freehold - Duplex |
| Area: | Niagara |
| Municipality: | Welland |
| Neighbourhood: | 772 - Broadway |
| Style: | Bungalow-Raised |
| Approximate Age: | 0-5 |
| Tax: | $1,200 |
| Beds: | 3+2 |
| Baths: | 2 |
| Fireplace: | N |
| Pool: | None |
Locatin Map:
Payment Calculator:

