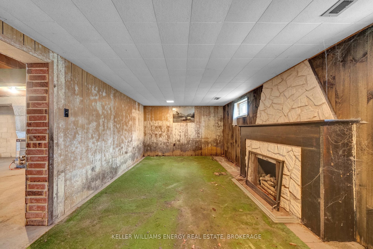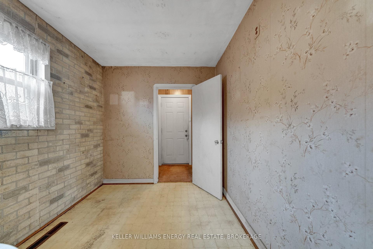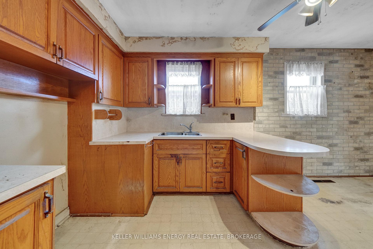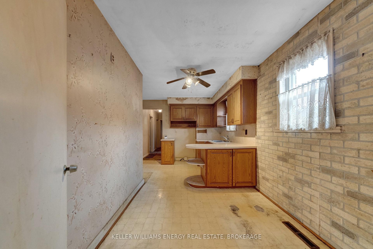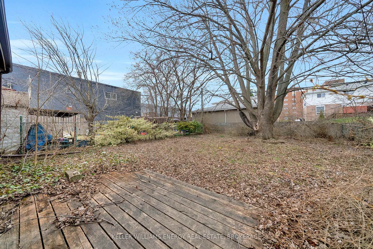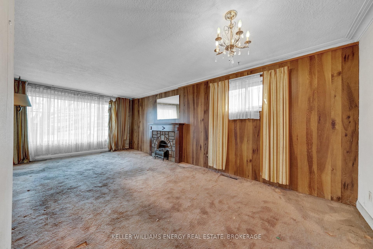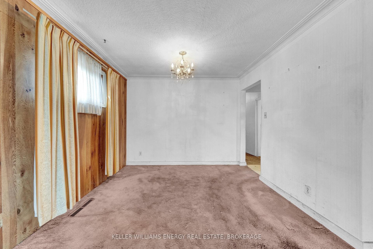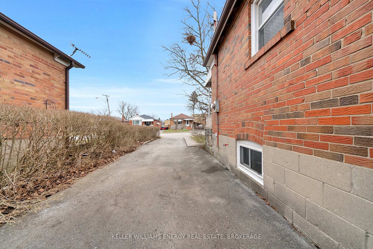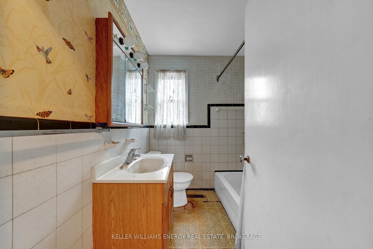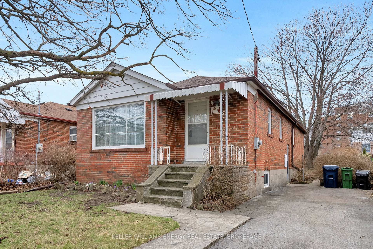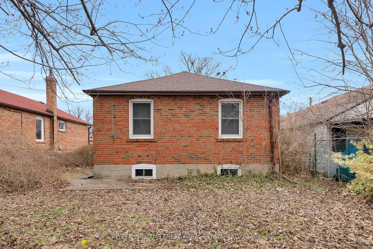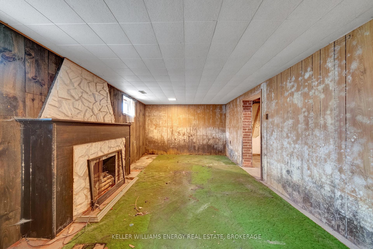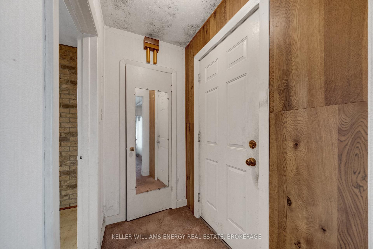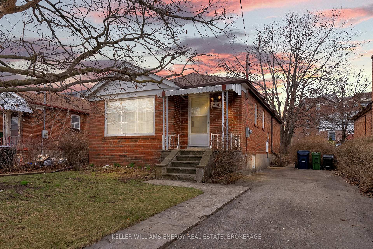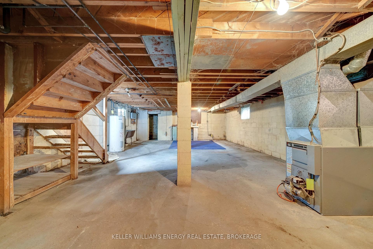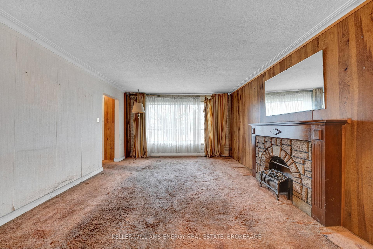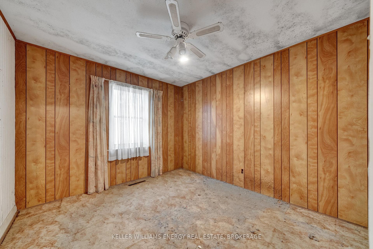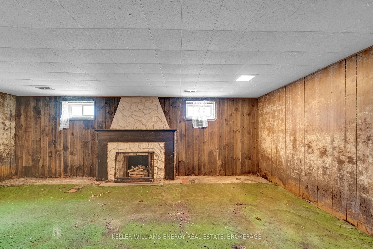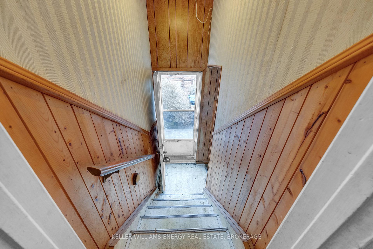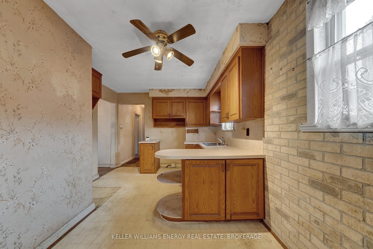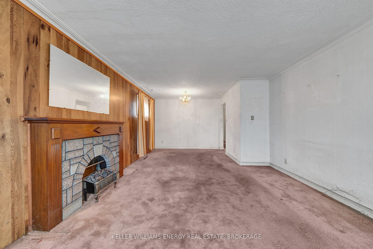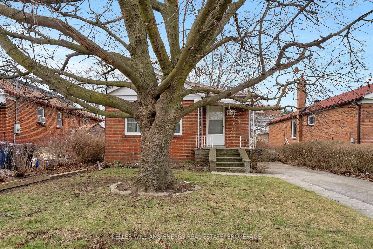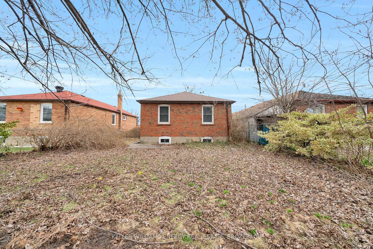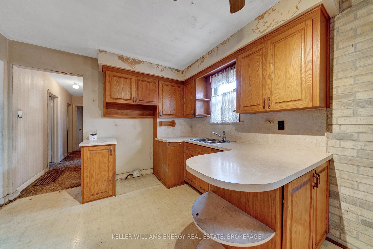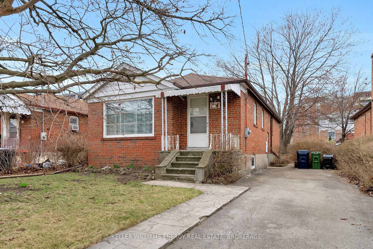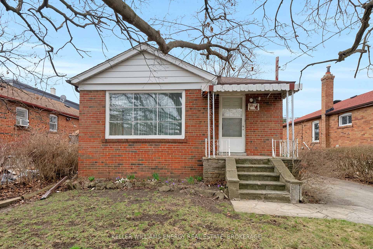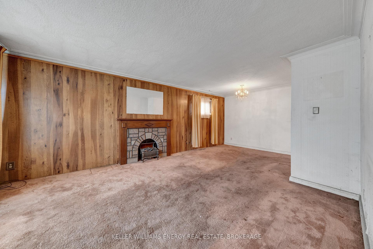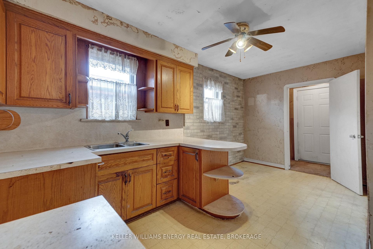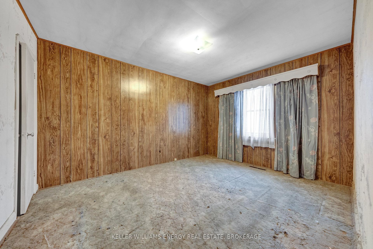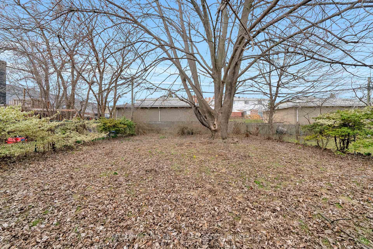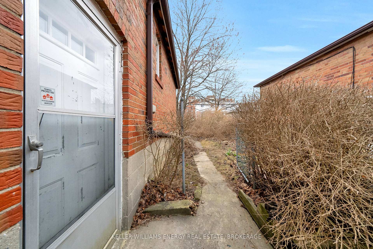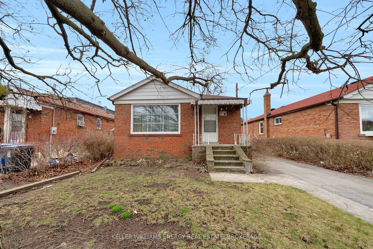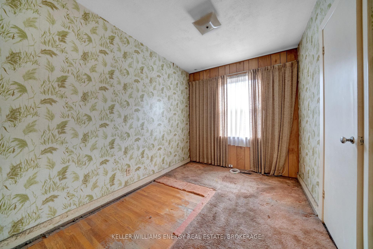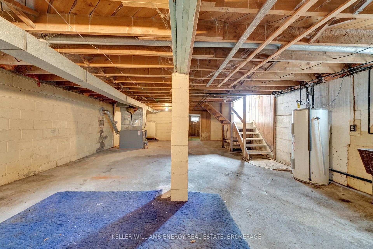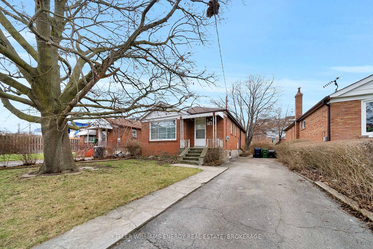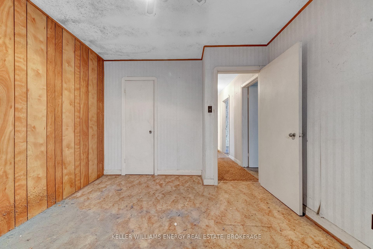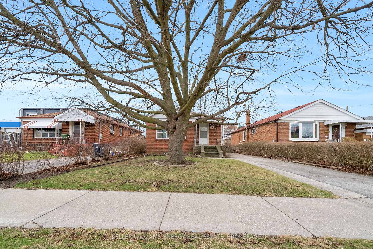$699,900
Available - For Sale
Listing ID: E12085917
20 Bimbrok Road , Toronto, M1K 4T7, Toronto
| Welcome to 20 Bimbrok Rd. This classic 1950s bungalow is bursting with potential! Whether you're an investor or a contractor with a vision and a bit of elbow grease, this property is your next great opportunity to build equity and wealth. With 3 bedrooms, a 4-piece main floor bath, and a fenced in backyard this home is centrally located close to shopping, parks, schools, and everything the city has to offer! Eglinton East is characterized by its quiet, residential streets and a strong sense of community. The area is undergoing revitalization, attracting both families and investors looking for growth opportunities. Bring your creativity and transform this gem into something truly special. |
| Price | $699,900 |
| Taxes: | $3791.04 |
| Assessment Year: | 2024 |
| Occupancy: | Vacant |
| Address: | 20 Bimbrok Road , Toronto, M1K 4T7, Toronto |
| Directions/Cross Streets: | Bimbrok & Eglinton |
| Rooms: | 7 |
| Rooms +: | 1 |
| Bedrooms: | 3 |
| Bedrooms +: | 0 |
| Family Room: | F |
| Basement: | Separate Ent, Full |
| Level/Floor | Room | Length(ft) | Width(ft) | Descriptions | |
| Room 1 | Main | Living Ro | 14.73 | 12.92 | |
| Room 2 | Main | Dining Ro | 8.04 | 10.27 | |
| Room 3 | Main | Kitchen | 8.72 | 10.3 | |
| Room 4 | Main | Breakfast | 7.81 | 7.71 | |
| Room 5 | Main | Primary B | 13.38 | 10.27 | |
| Room 6 | Main | Bedroom 2 | 11.09 | 10.3 | |
| Room 7 | Main | Bedroom 3 | 10.73 | 7.58 | |
| Room 8 | Basement | Recreatio | 20.89 | 10.96 |
| Washroom Type | No. of Pieces | Level |
| Washroom Type 1 | 4 | Main |
| Washroom Type 2 | 0 | |
| Washroom Type 3 | 0 | |
| Washroom Type 4 | 0 | |
| Washroom Type 5 | 0 |
| Total Area: | 0.00 |
| Approximatly Age: | 51-99 |
| Property Type: | Detached |
| Style: | Bungalow |
| Exterior: | Brick |
| Garage Type: | None |
| (Parking/)Drive: | Private |
| Drive Parking Spaces: | 3 |
| Park #1 | |
| Parking Type: | Private |
| Park #2 | |
| Parking Type: | Private |
| Pool: | None |
| Approximatly Age: | 51-99 |
| Approximatly Square Footage: | 1100-1500 |
| CAC Included: | N |
| Water Included: | N |
| Cabel TV Included: | N |
| Common Elements Included: | N |
| Heat Included: | N |
| Parking Included: | N |
| Condo Tax Included: | N |
| Building Insurance Included: | N |
| Fireplace/Stove: | N |
| Heat Type: | Forced Air |
| Central Air Conditioning: | None |
| Central Vac: | N |
| Laundry Level: | Syste |
| Ensuite Laundry: | F |
| Sewers: | Sewer |
$
%
Years
This calculator is for demonstration purposes only. Always consult a professional
financial advisor before making personal financial decisions.
| Although the information displayed is believed to be accurate, no warranties or representations are made of any kind. |
| KELLER WILLIAMS ENERGY REAL ESTATE, BROKERAGE |
|
|

Marjan Heidarizadeh
Sales Representative
Dir:
416-400-5987
Bus:
905-456-1000
| Book Showing | Email a Friend |
Jump To:
At a Glance:
| Type: | Freehold - Detached |
| Area: | Toronto |
| Municipality: | Toronto E08 |
| Neighbourhood: | Eglinton East |
| Style: | Bungalow |
| Approximate Age: | 51-99 |
| Tax: | $3,791.04 |
| Beds: | 3 |
| Baths: | 1 |
| Fireplace: | N |
| Pool: | None |
Locatin Map:
Payment Calculator:

