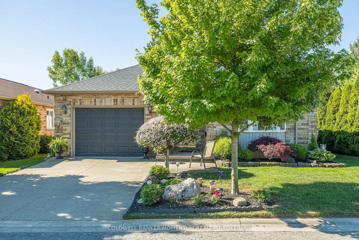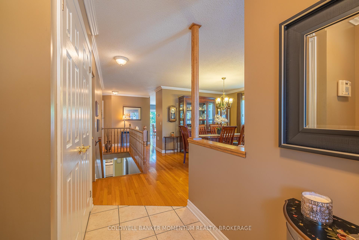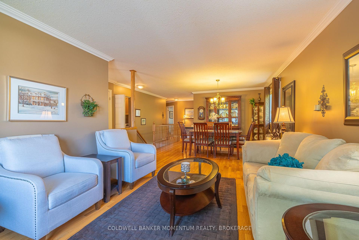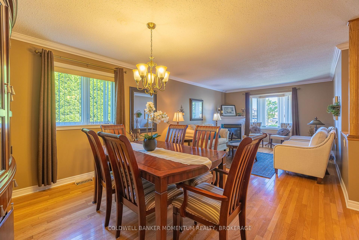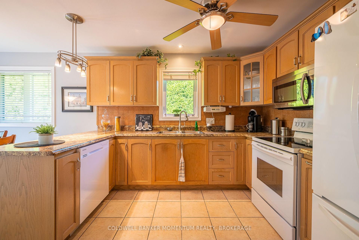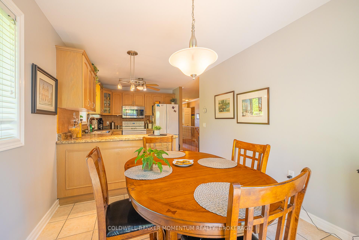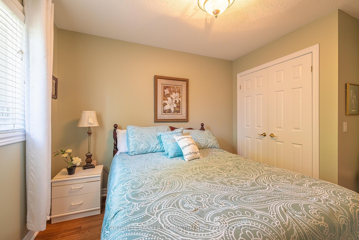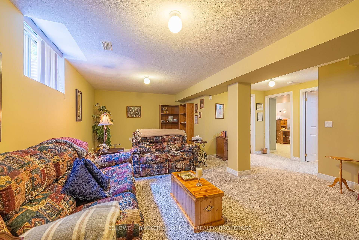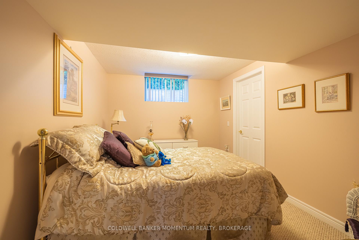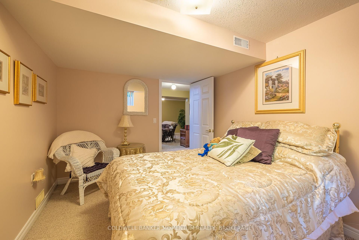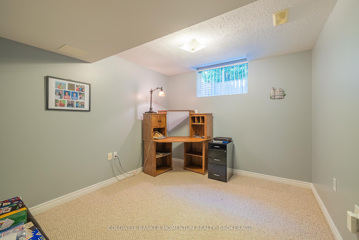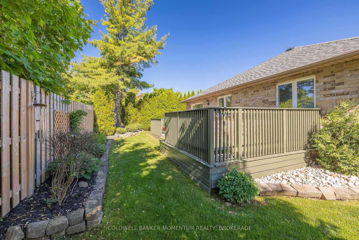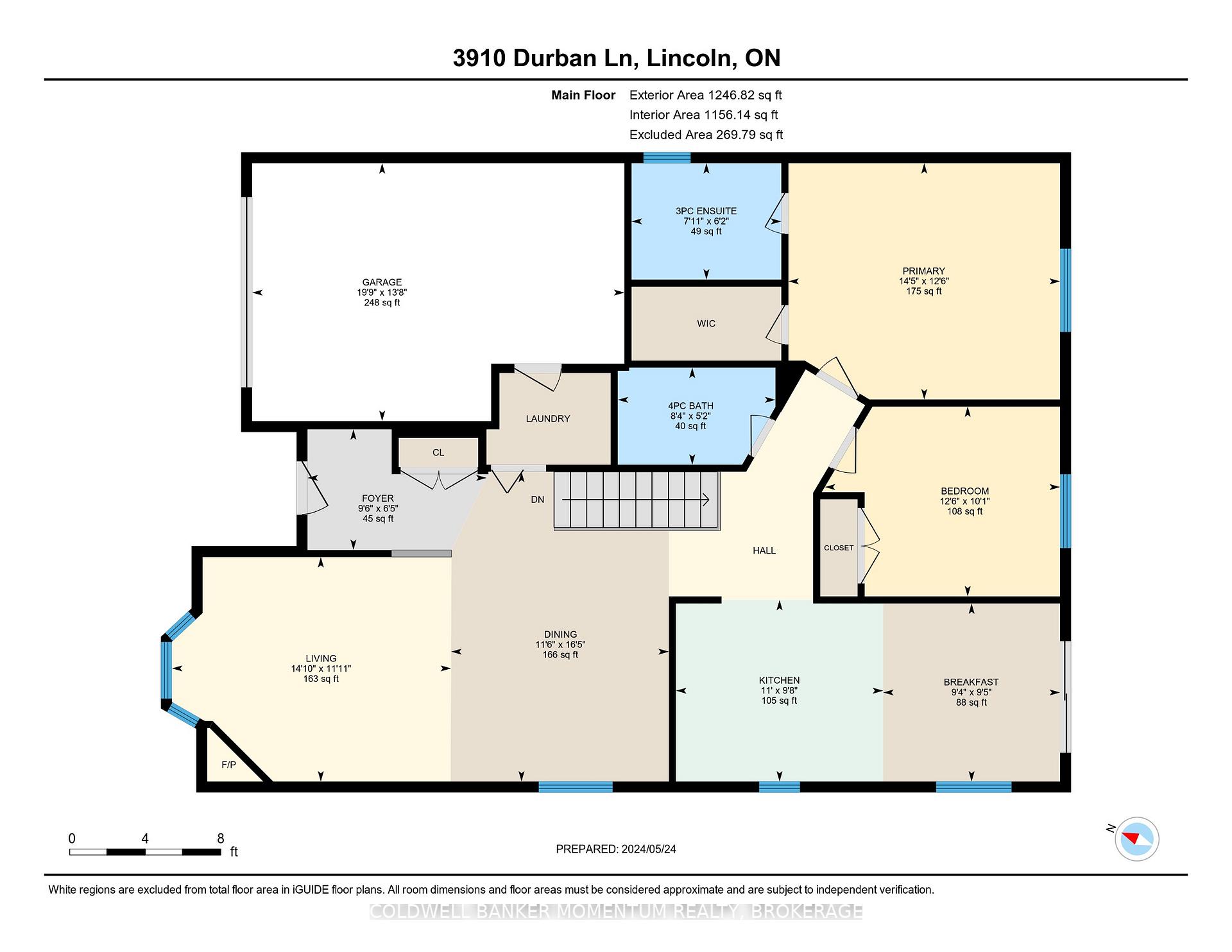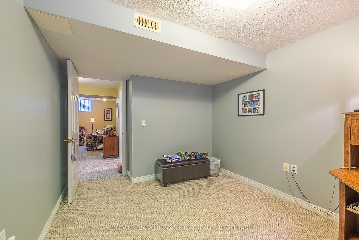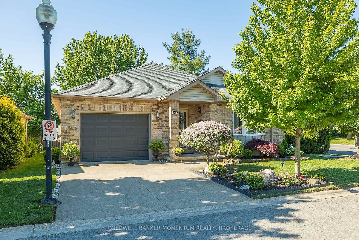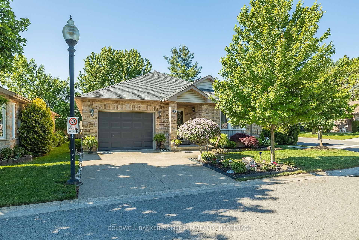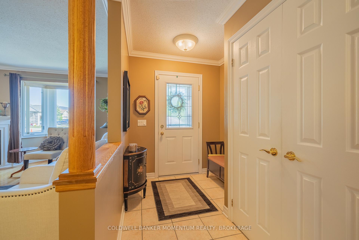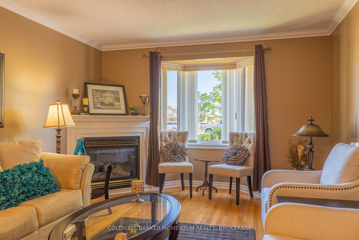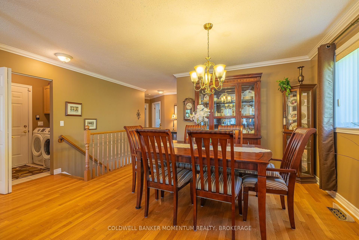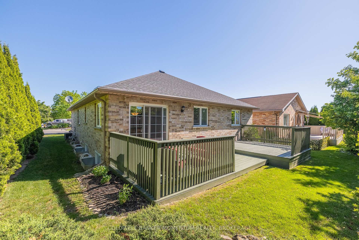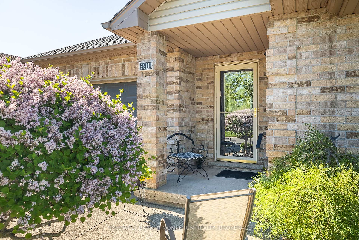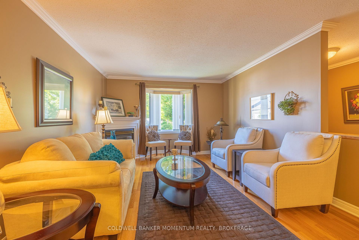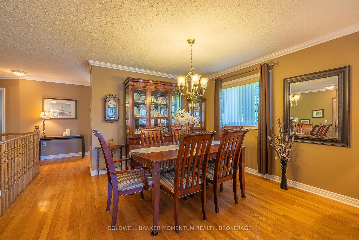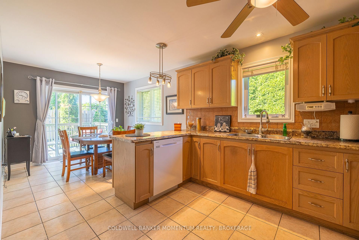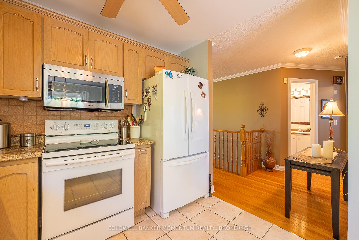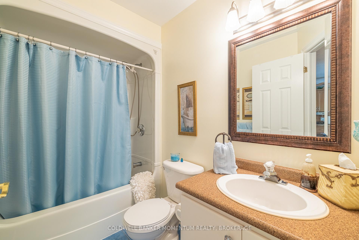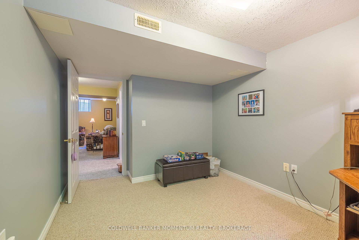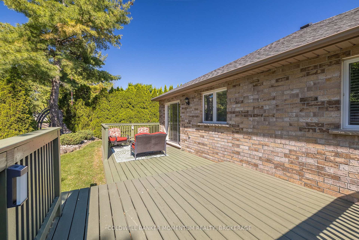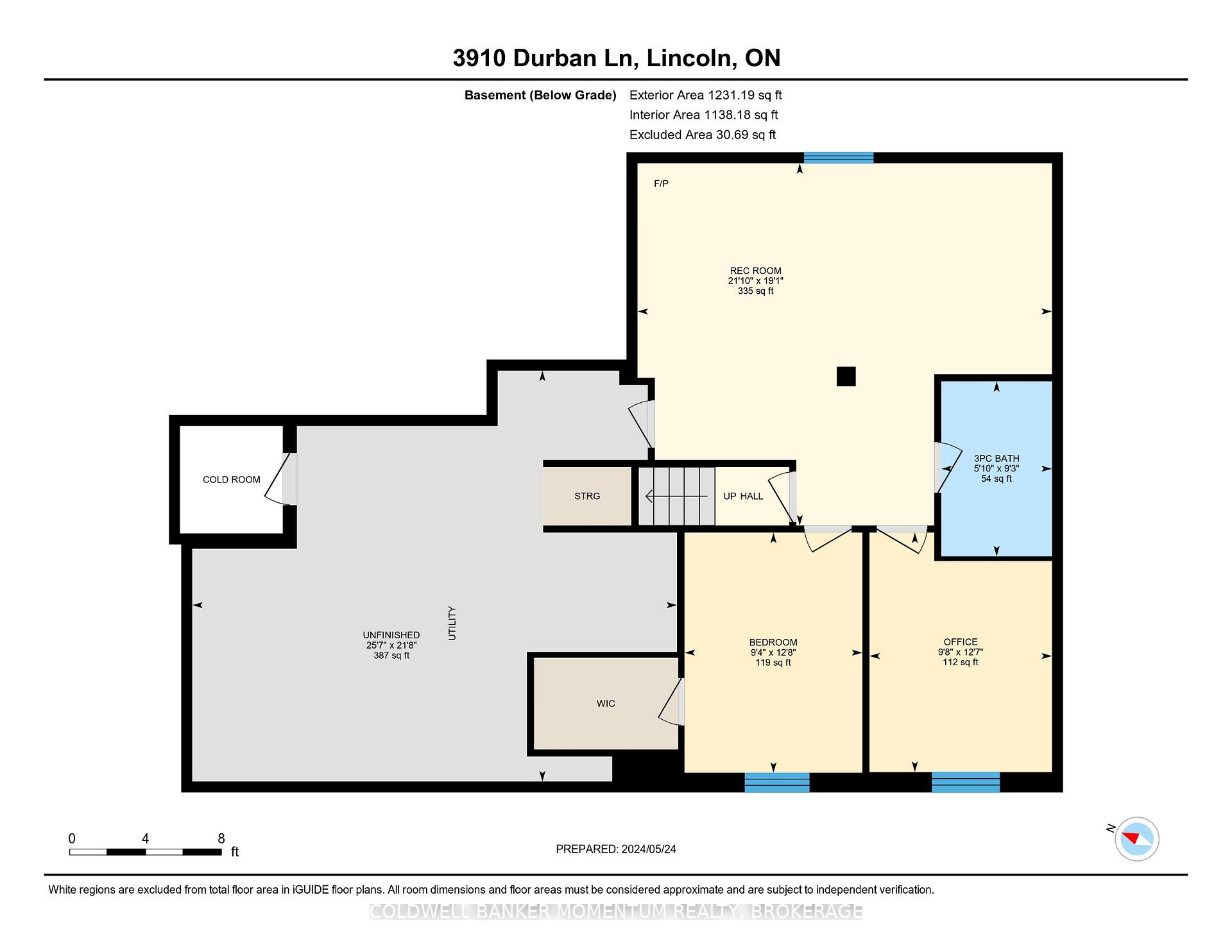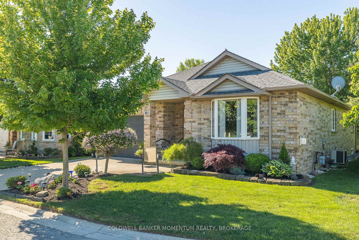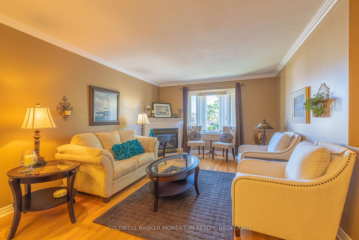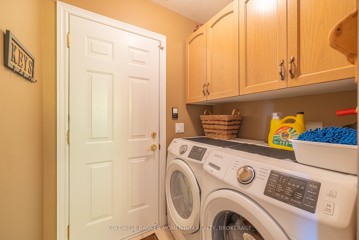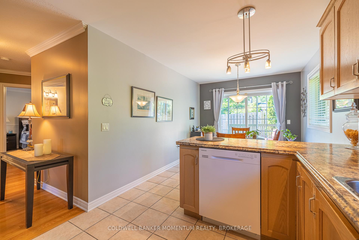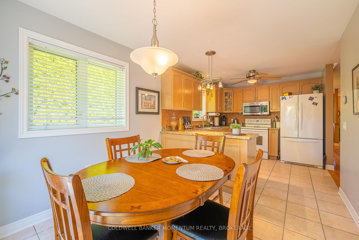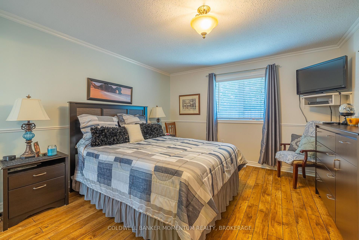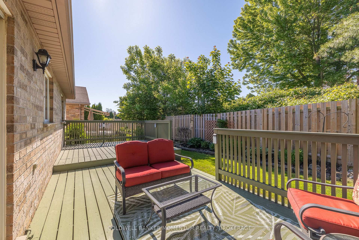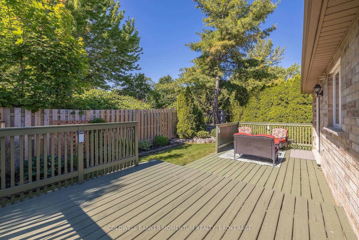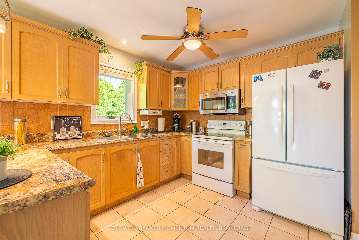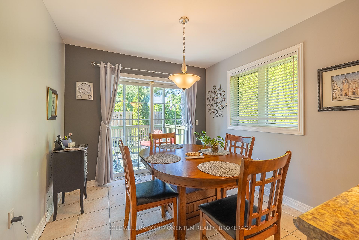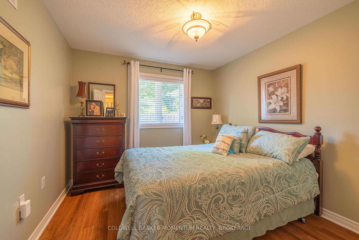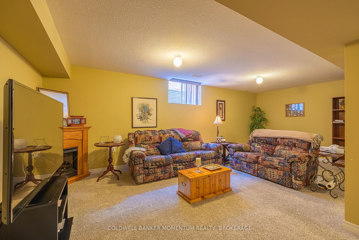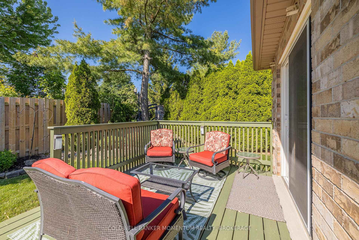$585,000
Available - For Sale
Listing ID: X12048057
3910 Durban Lane , Lincoln, L0R 2C0, Niagara
| Welcome to 3910 Durban Lane, Vineland in the Prestigious Retirement Community of Cherry Hill. This is a LandLeased Community. This 2020 sqft bungalow has everything you need on the main floor. This bungalow has Front views of the park and pond from the living room Bay Window and comfort from your gas fireplace. Living Room, Dining Room, Kitchen with ample storage and appliances. Hardwood floors carry from the Living room, throughout the Dining room and always. There are 2 Bedrooms and 2 baths on the main floor with an oversized Garage with inside entry. Two tired private back deck with landscaped gardens for ultimate entertaining. The basement is fully finished with newer plush carpeting throughout the lower level which includes 2 nicely sized bedrooms, one with a walk in closet and both with Egress windows. Plus, a 3 piece bathroom with ceramic shower. Brand New Furnace as of November 1, 2024 with transferable warranty. Cherry Hill is close to over 30 wineries within a 15 minute drive, the QEW for easy access for commuting before retirement, walk to the Library, Grocery Store, Pharmacy, Churches and Gift Shops. Come explore your Retirement and book your personal showing today! |
| Price | $585,000 |
| Taxes: | $3348.00 |
| Assessment Year: | 2024 |
| Occupancy: | Owner |
| Address: | 3910 Durban Lane , Lincoln, L0R 2C0, Niagara |
| Acreage: | < .50 |
| Directions/Cross Streets: | Durban and Sunset |
| Rooms: | 13 |
| Bedrooms: | 4 |
| Bedrooms +: | 0 |
| Family Room: | T |
| Basement: | Finished, Full |
| Level/Floor | Room | Length(ft) | Width(ft) | Descriptions | |
| Room 1 | Main | Foyer | 6.43 | 9.51 | Ceramic Floor |
| Room 2 | Main | Living Ro | 11.91 | 14.83 | Carpet Free, Hardwood Floor, Gas Fireplace |
| Room 3 | Main | Dining Ro | 6.07 | 16.4 | Carpet Free, Hardwood Floor |
| Room 4 | Main | Kitchen | 9.68 | 11.41 | Ceramic Floor |
| Room 5 | Main | Bathroom | 8.33 | 5.15 | 4 Pc Bath |
| Room 6 | Main | Bedroom 2 | 12.5 | 10.07 | Carpet Free |
| Room 7 | Main | Primary B | 12.5 | 14.4 | |
| Room 8 | Main | Bathroom | 6.17 | 7.08 | 3 Pc Ensuite |
| Room 9 | Main | Laundry | 19.09 | 21.81 | |
| Room 10 | Basement | Bedroom | 2.76 | 9.68 | |
| Room 11 | Basement | Bedroom | 12.66 | 9.32 | |
| Room 12 | Basement | Family Ro | 19.09 | 21.81 | |
| Room 13 | Basement | Bathroom | 9.25 | 5.84 |
| Washroom Type | No. of Pieces | Level |
| Washroom Type 1 | 3 | Main |
| Washroom Type 2 | 4 | Main |
| Washroom Type 3 | 3 | Basement |
| Washroom Type 4 | 0 | |
| Washroom Type 5 | 0 |
| Total Area: | 0.00 |
| Approximatly Age: | 16-30 |
| Property Type: | Detached |
| Style: | Bungalow |
| Exterior: | Brick, Vinyl Siding |
| Garage Type: | Attached |
| (Parking/)Drive: | Private |
| Drive Parking Spaces: | 1 |
| Park #1 | |
| Parking Type: | Private |
| Park #2 | |
| Parking Type: | Private |
| Pool: | Communit |
| Approximatly Age: | 16-30 |
| Approximatly Square Footage: | 1100-1500 |
| Property Features: | Place Of Wor, School |
| CAC Included: | N |
| Water Included: | N |
| Cabel TV Included: | N |
| Common Elements Included: | N |
| Heat Included: | N |
| Parking Included: | N |
| Condo Tax Included: | N |
| Building Insurance Included: | N |
| Fireplace/Stove: | Y |
| Heat Type: | Forced Air |
| Central Air Conditioning: | Central Air |
| Central Vac: | N |
| Laundry Level: | Syste |
| Ensuite Laundry: | F |
| Elevator Lift: | False |
| Sewers: | Sewer |
$
%
Years
This calculator is for demonstration purposes only. Always consult a professional
financial advisor before making personal financial decisions.
| Although the information displayed is believed to be accurate, no warranties or representations are made of any kind. |
| COLDWELL BANKER MOMENTUM REALTY, BROKERAGE |
|
|

Marjan Heidarizadeh
Sales Representative
Dir:
416-400-5987
Bus:
905-456-1000
| Book Showing | Email a Friend |
Jump To:
At a Glance:
| Type: | Freehold - Detached |
| Area: | Niagara |
| Municipality: | Lincoln |
| Neighbourhood: | 980 - Lincoln-Jordan/Vineland |
| Style: | Bungalow |
| Approximate Age: | 16-30 |
| Tax: | $3,348 |
| Beds: | 4 |
| Baths: | 3 |
| Fireplace: | Y |
| Pool: | Communit |
Locatin Map:
Payment Calculator:

