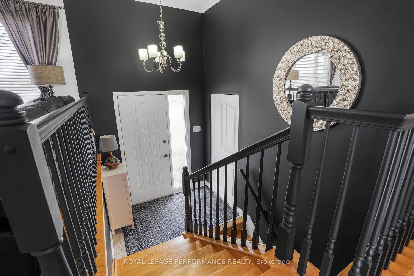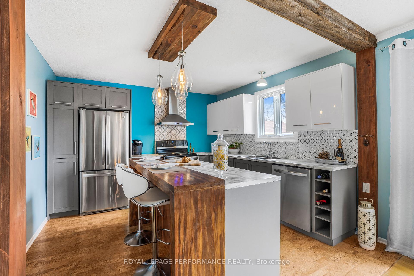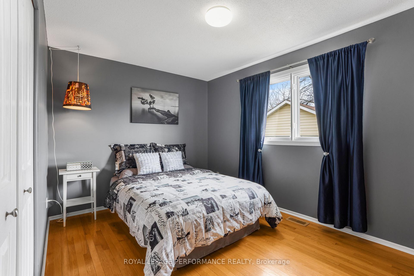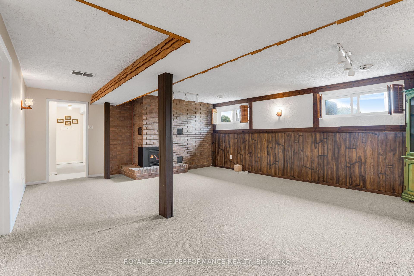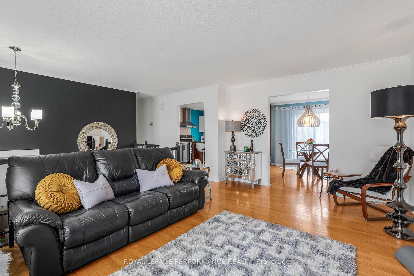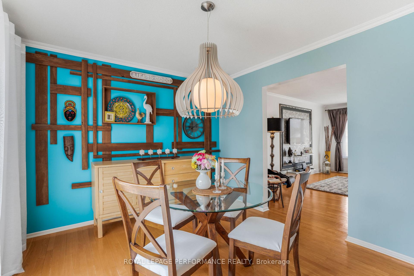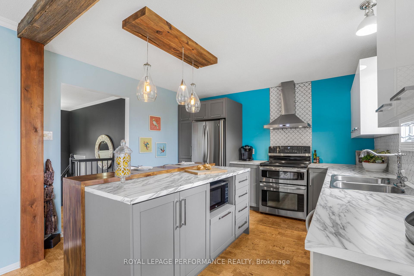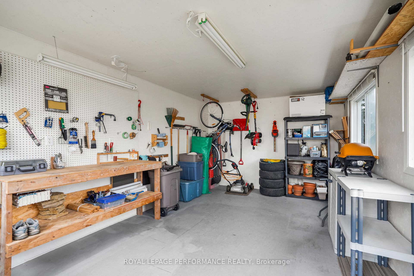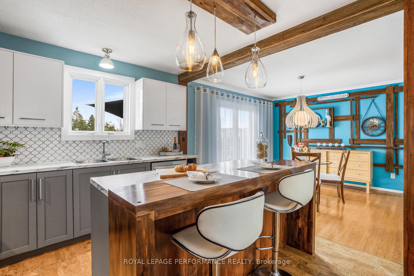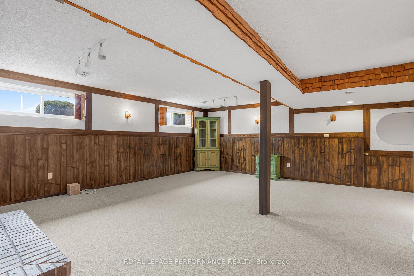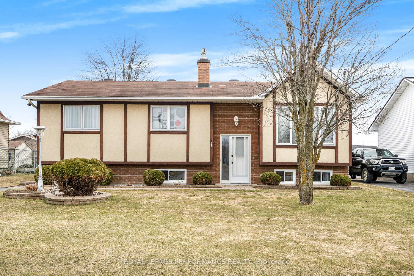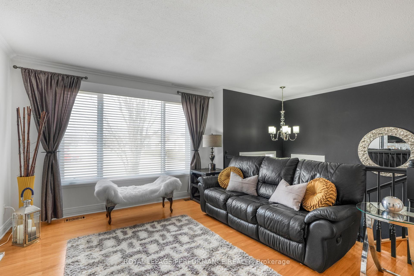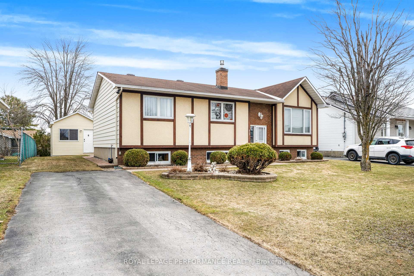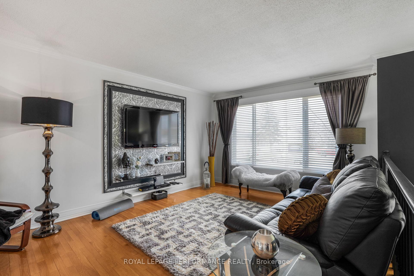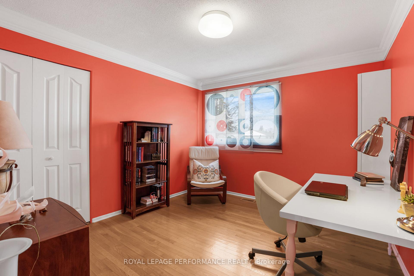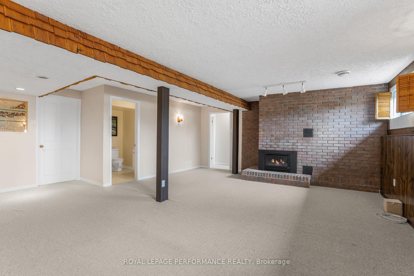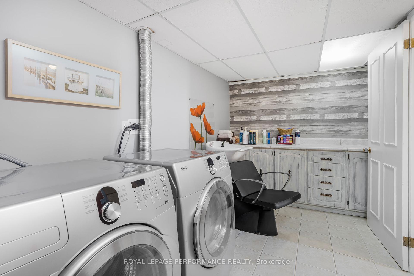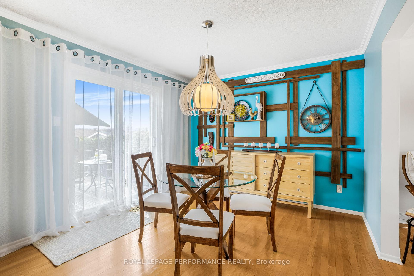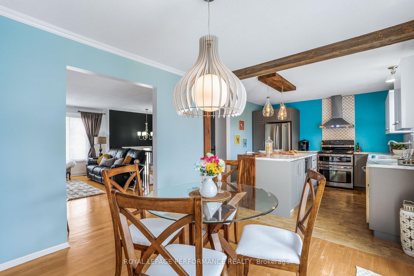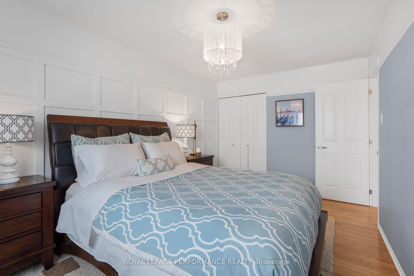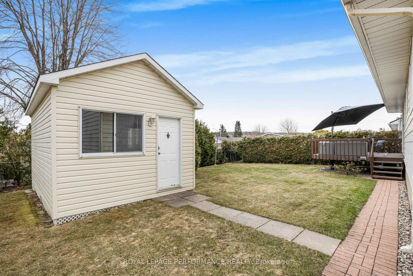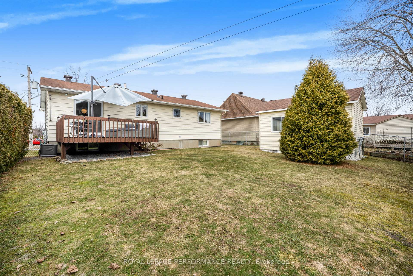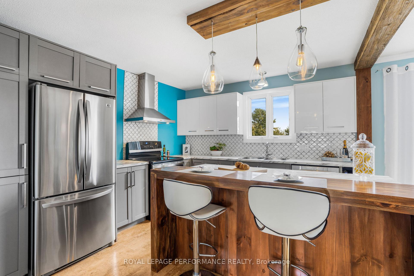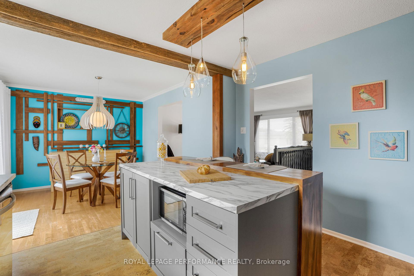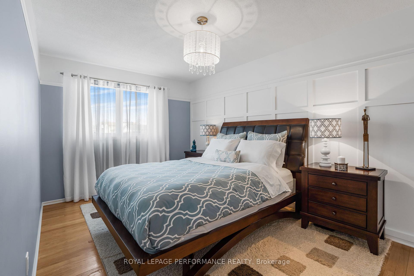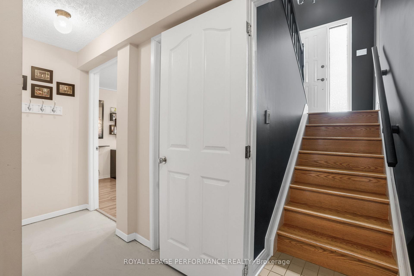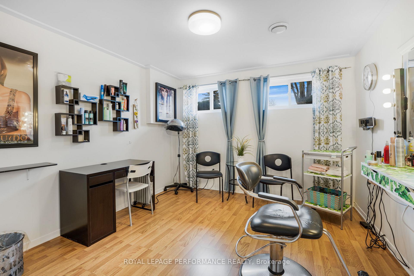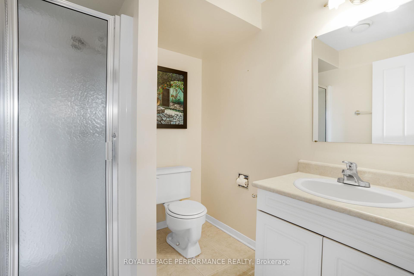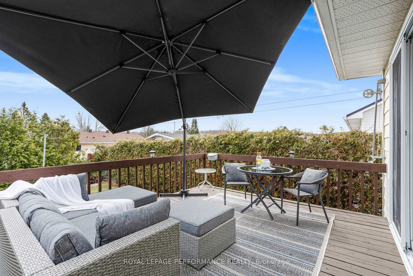$549,900
Available - For Sale
Listing ID: X12085867
213 St-Denis Stre , Clarence-Rockland, K4K 1B7, Prescott and Rus
| Welcome to this charming split-level bungalow nestled in one of Rocklands mature and peaceful family-oriented neighborhoods. This beautifully maintained 4-bedroom, 2 full bathroom home features a bright, modern kitchen with sleek finishes, hardwood floors throughout the main level, and three generously sized bedrooms. The lower level offers a cozy family room with a beautiful natural gas fireplace, a spacious fourth bedroom, and a full bathroom- perfect for extended family or guests. Step outside to a private backyard with a powered storage shed, ideal for a workshop or extra storage. Conveniently located close to parks, schools, and grocery stores-everything your family needs is just around the corner. A wonderful place to call home! **No conveyance of any written signed offers prior to Wednesday April 23rd 2025 at 1pm.** |
| Price | $549,900 |
| Taxes: | $3600.00 |
| Occupancy: | Owner |
| Address: | 213 St-Denis Stre , Clarence-Rockland, K4K 1B7, Prescott and Rus |
| Directions/Cross Streets: | Laviolette St |
| Rooms: | 8 |
| Rooms +: | 4 |
| Bedrooms: | 3 |
| Bedrooms +: | 1 |
| Family Room: | F |
| Basement: | Finished |
| Level/Floor | Room | Length(ft) | Width(ft) | Descriptions | |
| Room 1 | Main | Living Ro | 11.71 | 17.29 | |
| Room 2 | Main | Dining Ro | 11.61 | 11.81 | |
| Room 3 | Main | Kitchen | 11.81 | 12.1 | |
| Room 4 | Main | Bathroom | 9.09 | 4.1 | 3 Pc Bath |
| Room 5 | Main | Bedroom 2 | 9.28 | 13.09 | |
| Room 6 | Main | Primary B | 15.48 | 9.61 | |
| Room 7 | Main | Bedroom 3 | 10.5 | 11.09 | |
| Room 8 | Main | Foyer | 6.69 | 4.4 | |
| Room 9 | Basement | Family Ro | 17.38 | 21.91 | Gas Fireplace |
| Room 10 | Basement | Bathroom | 6.1 | 5.12 | 3 Pc Bath |
| Room 11 | Basement | Laundry | 7.31 | 14.4 | |
| Room 12 | Basement | Bedroom 4 | 11.51 | 10.89 |
| Washroom Type | No. of Pieces | Level |
| Washroom Type 1 | 3 | |
| Washroom Type 2 | 0 | |
| Washroom Type 3 | 0 | |
| Washroom Type 4 | 0 | |
| Washroom Type 5 | 0 |
| Total Area: | 0.00 |
| Property Type: | Detached |
| Style: | Backsplit 3 |
| Exterior: | Brick, Vinyl Siding |
| Garage Type: | None |
| Drive Parking Spaces: | 2 |
| Pool: | None |
| Approximatly Square Footage: | 1100-1500 |
| CAC Included: | N |
| Water Included: | N |
| Cabel TV Included: | N |
| Common Elements Included: | N |
| Heat Included: | N |
| Parking Included: | N |
| Condo Tax Included: | N |
| Building Insurance Included: | N |
| Fireplace/Stove: | Y |
| Heat Type: | Forced Air |
| Central Air Conditioning: | Central Air |
| Central Vac: | N |
| Laundry Level: | Syste |
| Ensuite Laundry: | F |
| Sewers: | Sewer |
$
%
Years
This calculator is for demonstration purposes only. Always consult a professional
financial advisor before making personal financial decisions.
| Although the information displayed is believed to be accurate, no warranties or representations are made of any kind. |
| ROYAL LEPAGE PERFORMANCE REALTY |
|
|

Marjan Heidarizadeh
Sales Representative
Dir:
416-400-5987
Bus:
905-456-1000
| Virtual Tour | Book Showing | Email a Friend |
Jump To:
At a Glance:
| Type: | Freehold - Detached |
| Area: | Prescott and Russell |
| Municipality: | Clarence-Rockland |
| Neighbourhood: | 606 - Town of Rockland |
| Style: | Backsplit 3 |
| Tax: | $3,600 |
| Beds: | 3+1 |
| Baths: | 2 |
| Fireplace: | Y |
| Pool: | None |
Locatin Map:
Payment Calculator:

