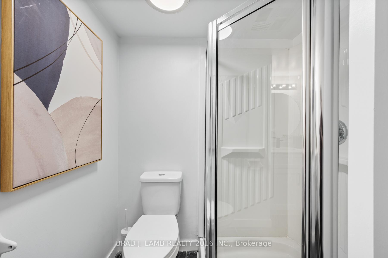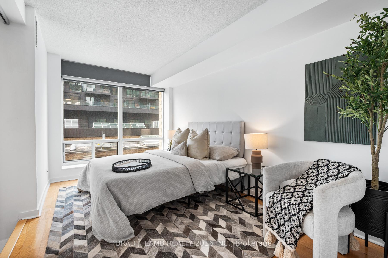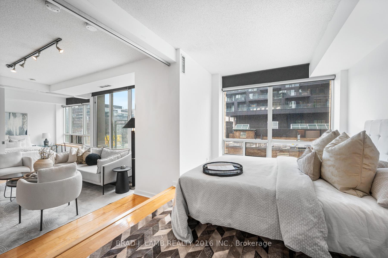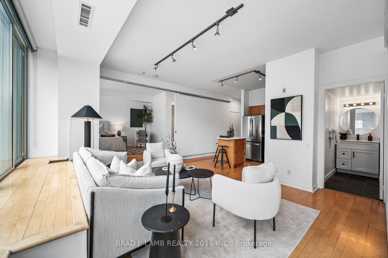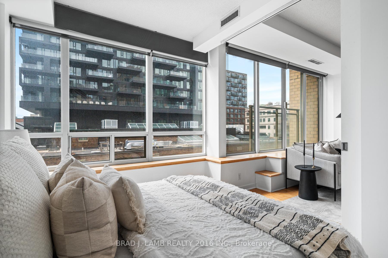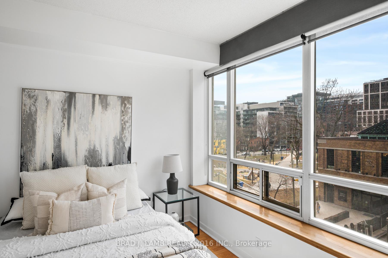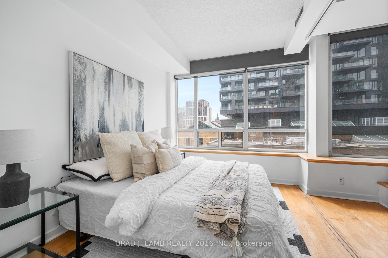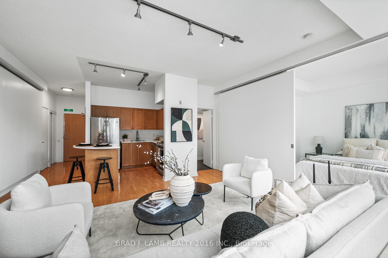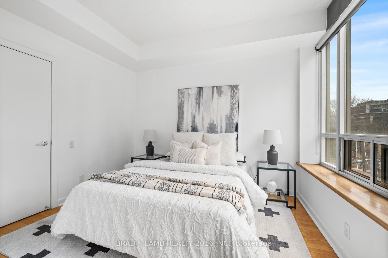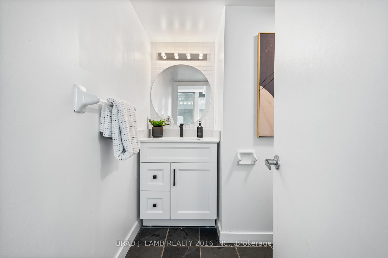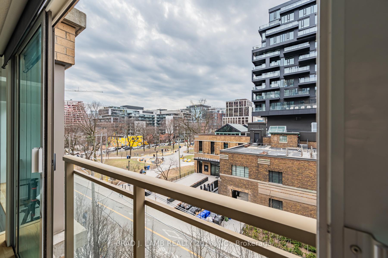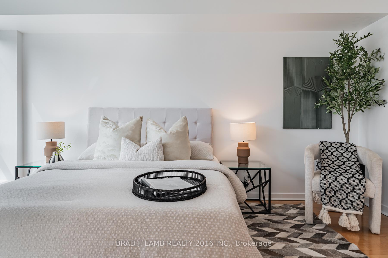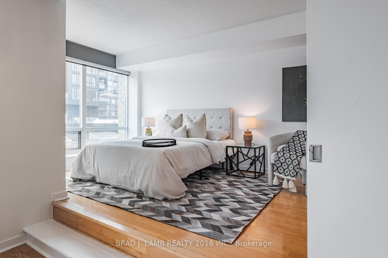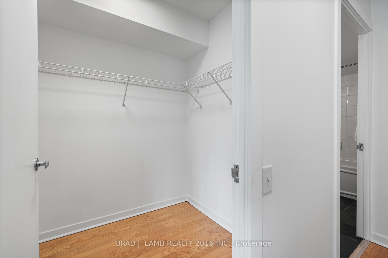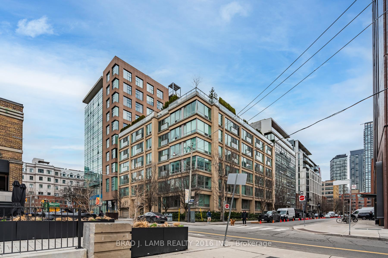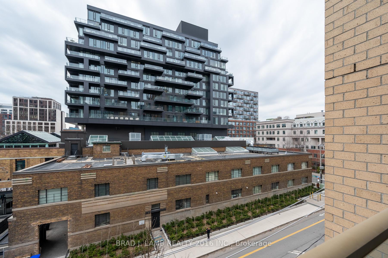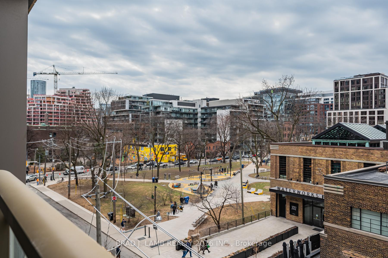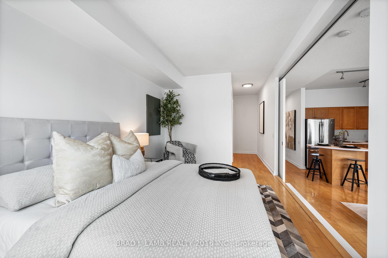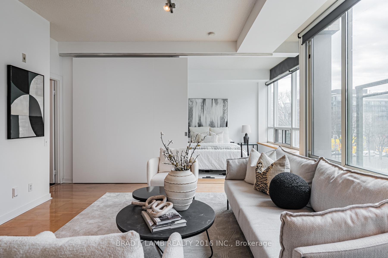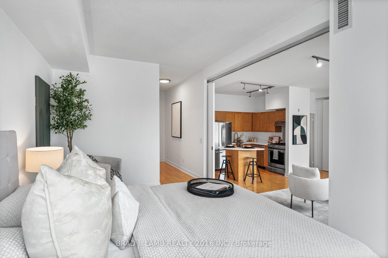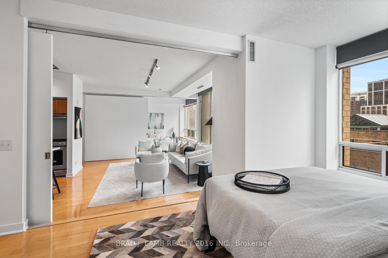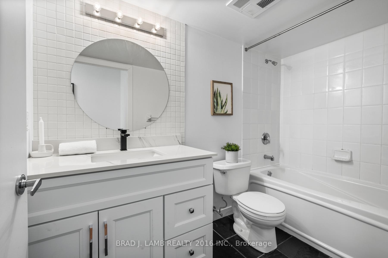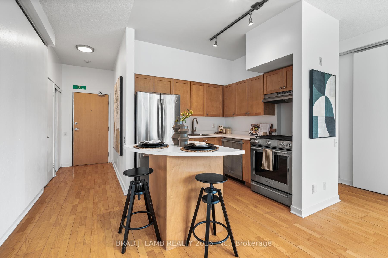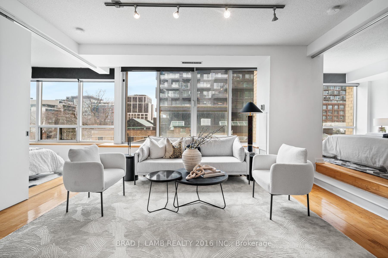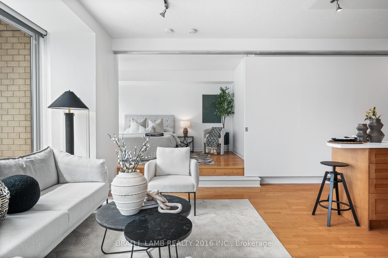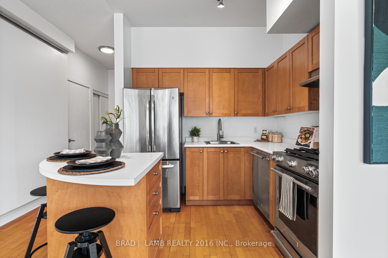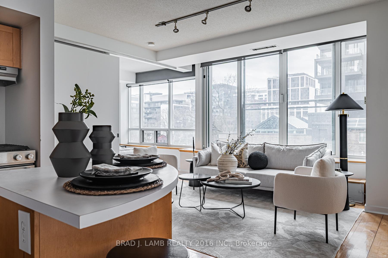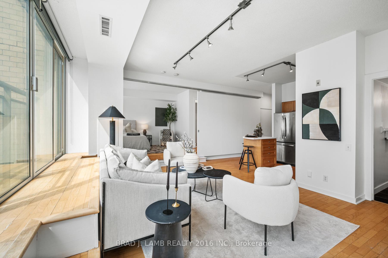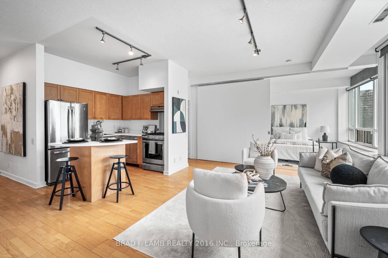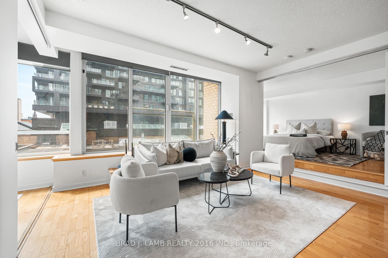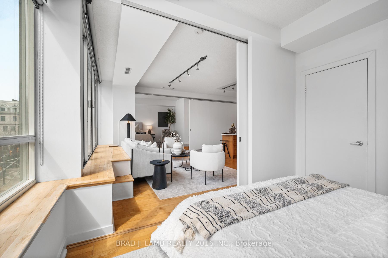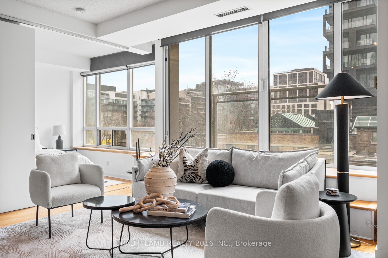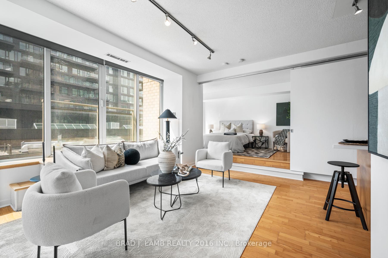$794,988
Available - For Sale
Listing ID: C12085646
50 Camden Stre , Toronto, M5V 3N1, Toronto
| Welcome to The Sylvia Lofts an exclusive, boutique residence nestled between the iconic vibrancy of Queen West and the cosmopolitan energy of King West. Developed by Intracorp, this intimate 8-storey building marries timeless industrial elegance with modern West Coast influence. With only 65 thoughtfully designed units, residents enjoy expansive windows, soaring 9-foot ceilings, and a uniquely raised principal bedroom level that creates a sense of privacy and retreat. This freshly updated 2-bedroom loft features a renovated kitchen with a full-sized appliance package, a breakfast island, and oversized sliding windows complemented by brand-new Juliette doors that fill the space with natural west-facing light. Flexible sliding doors offer the option to open up or section off the bedrooms, including a generous primary suite with a large walk-in closet and 4-piece ensuite. Set directly across from the revitalized St. Andrews Park, Waterworks Food Hall, and the forthcoming YMCA, and steps to every major transit line, including the future Queen-Spadina and King-Bathurst subway stations, this location delivers unparalleled lifestyle and connectivity in the heart of Torontos most dynamic neighbourhood. |
| Price | $794,988 |
| Taxes: | $2778.36 |
| Occupancy: | Vacant |
| Address: | 50 Camden Stre , Toronto, M5V 3N1, Toronto |
| Postal Code: | M5V 3N1 |
| Province/State: | Toronto |
| Directions/Cross Streets: | Brant St. & Richmond St. W |
| Level/Floor | Room | Length(ft) | Width(ft) | Descriptions | |
| Room 1 | Flat | Living Ro | 16.01 | 14.07 | Hardwood Floor, Open Concept, Juliette Balcony |
| Room 2 | Flat | Dining Ro | 16.01 | 14.07 | Combined w/Living, Large Window, Hardwood Floor |
| Room 3 | Flat | Kitchen | 8.76 | 8 | Stainless Steel Appl, Breakfast Bar, Open Concept |
| Room 4 | Flat | Primary B | 15.25 | 9.15 | Walk-In Closet(s), 4 Pc Ensuite, Large Window |
| Room 5 | Flat | Bedroom 2 | 12 | 10 | Large Window, Hardwood Floor, Closet |
| Washroom Type | No. of Pieces | Level |
| Washroom Type 1 | 3 | Flat |
| Washroom Type 2 | 4 | Flat |
| Washroom Type 3 | 0 | |
| Washroom Type 4 | 0 | |
| Washroom Type 5 | 0 |
| Total Area: | 0.00 |
| Washrooms: | 2 |
| Heat Type: | Forced Air |
| Central Air Conditioning: | Central Air |
$
%
Years
This calculator is for demonstration purposes only. Always consult a professional
financial advisor before making personal financial decisions.
| Although the information displayed is believed to be accurate, no warranties or representations are made of any kind. |
| BRAD J. LAMB REALTY 2016 INC. |
|
|

Marjan Heidarizadeh
Sales Representative
Dir:
416-400-5987
Bus:
905-456-1000
| Book Showing | Email a Friend |
Jump To:
At a Glance:
| Type: | Com - Condo Apartment |
| Area: | Toronto |
| Municipality: | Toronto C01 |
| Neighbourhood: | Waterfront Communities C1 |
| Style: | Loft |
| Tax: | $2,778.36 |
| Maintenance Fee: | $828.59 |
| Beds: | 2 |
| Baths: | 2 |
| Fireplace: | N |
Locatin Map:
Payment Calculator:

