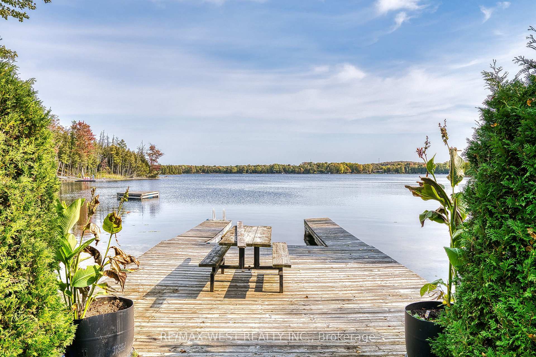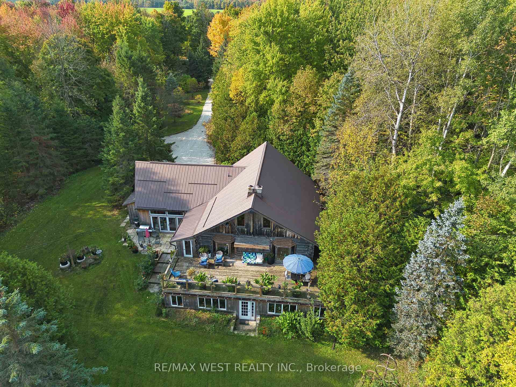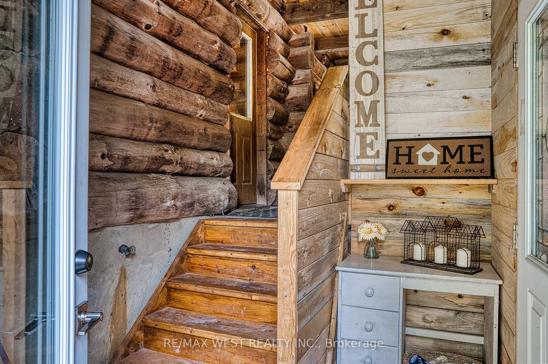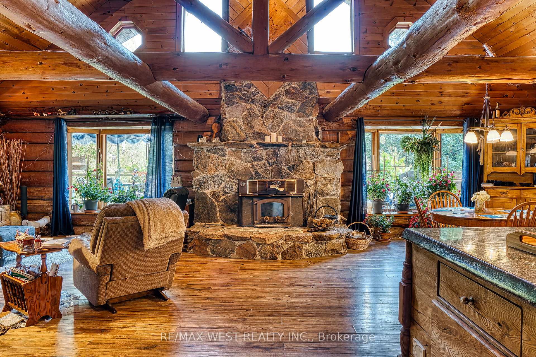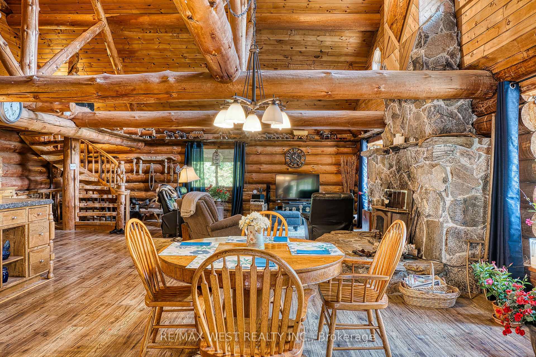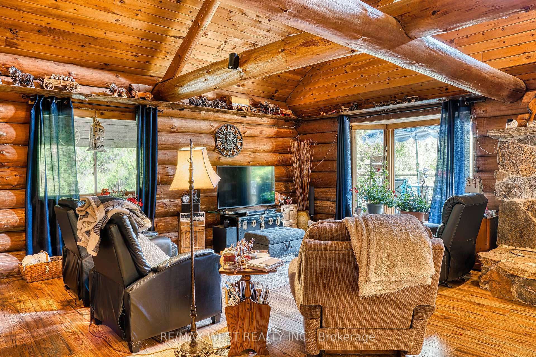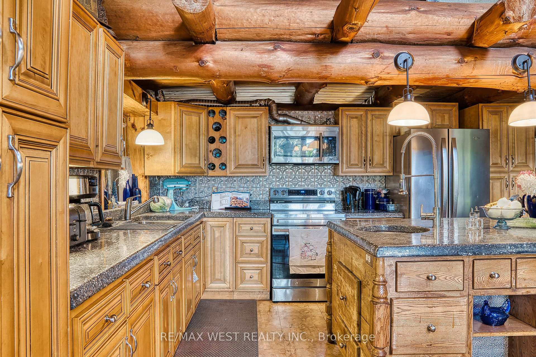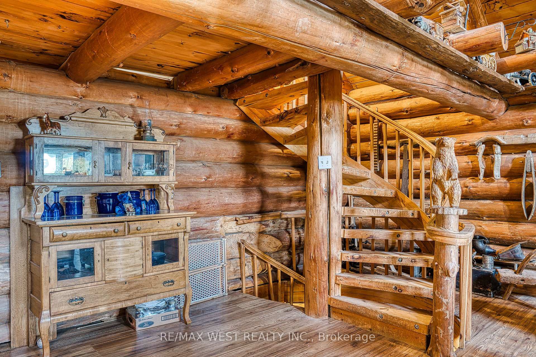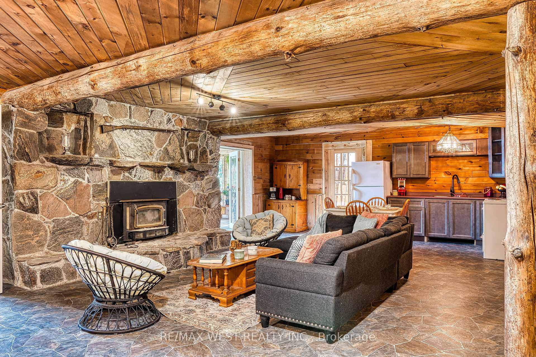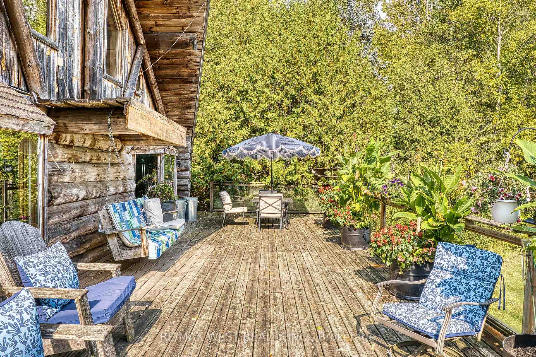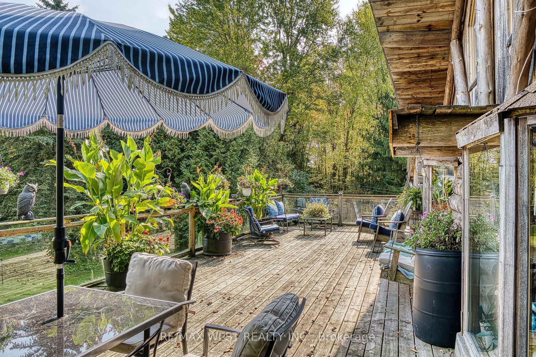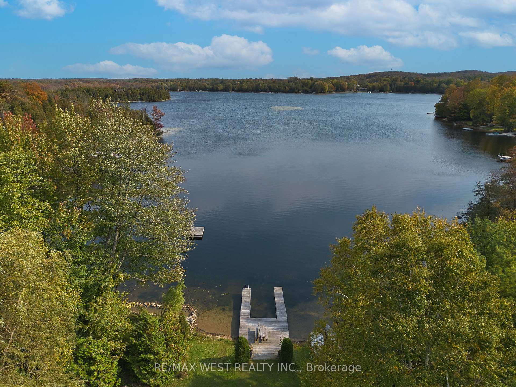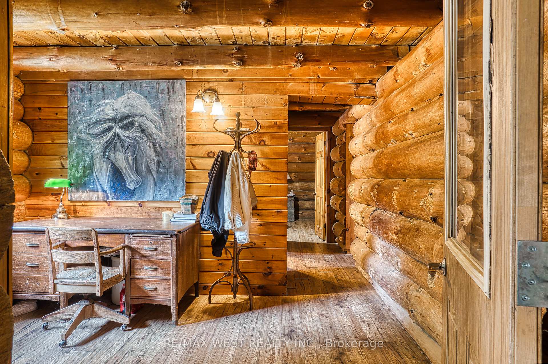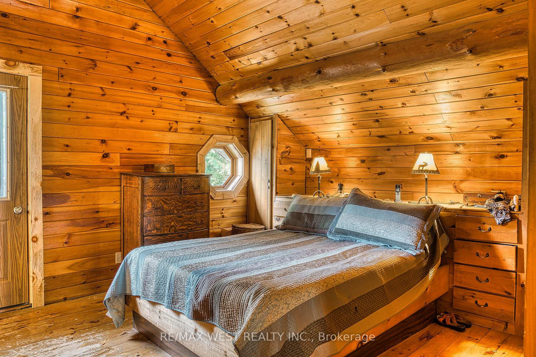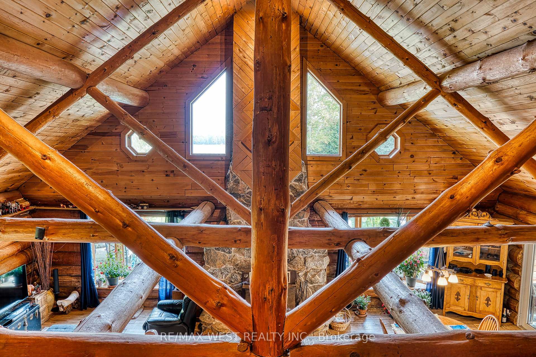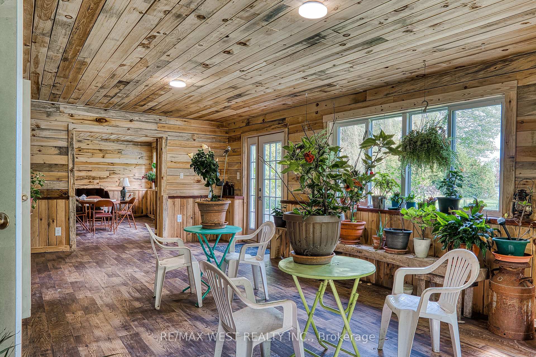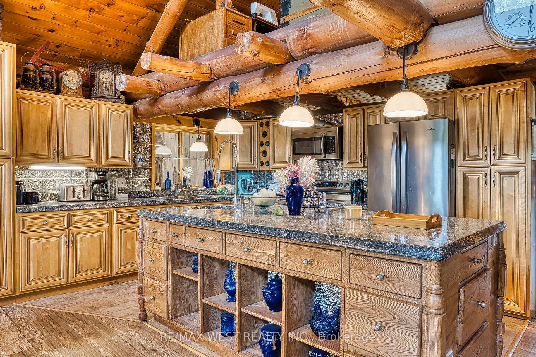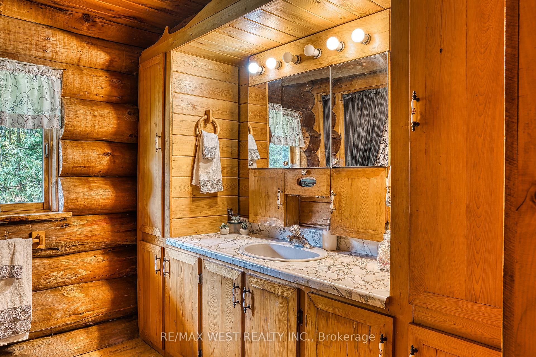$1,125,000
Available - For Sale
Listing ID: X9514107
622423 Sideroad 7 N/A , Chatsworth, N0H 1G0, Grey County
| Discover the beauty of lakeside living in this captivating hand built property nestled around the shores of Lake McCullough. This home features absolutely stunning hand carved wood work that needs to be seen in person to fully appreciate along with breath taking views of the water. Nature at your footsteps, boasting 290 feet of lake frontage making private lakeside living a reality. A perfect blend of rustic charm and modern living with over 4200 sq/ft of living space and spanning over 5.8 acres, this truly is a one of a kind property. A short drive to Owen Sound and two hour drive to Toronto. Let this private oasis be your live in year round residence or getaway family retreat. New well(2023), Furnace(2023) Steel Roof. Every sunrise offers a new private masterpiece for you to enjoy. Don't miss this opportunity to make it yours. |
| Price | $1,125,000 |
| Taxes: | $6133.00 |
| Occupancy: | Owner |
| Address: | 622423 Sideroad 7 N/A , Chatsworth, N0H 1G0, Grey County |
| Directions/Cross Streets: | Sideroad 7 & Concession Road 5B |
| Rooms: | 11 |
| Rooms +: | 4 |
| Bedrooms: | 3 |
| Bedrooms +: | 2 |
| Family Room: | T |
| Basement: | Finished wit |
| Level/Floor | Room | Length(ft) | Width(ft) | Descriptions | |
| Room 1 | Main | Living Ro | 18.83 | 27.55 | Combined w/Kitchen, Hardwood Floor |
| Room 2 | Main | Kitchen | 15.06 | 10.92 | Breakfast Bar, Hardwood Floor |
| Room 3 | Main | Dining Ro | 15.06 | 16.56 | W/O To Deck, Hardwood Floor |
| Room 4 | Main | Bedroom 2 | 12.46 | 9.84 | Hardwood Floor |
| Room 5 | Main | Office | 10.92 | 11.78 | Hardwood Floor, W/O To Garage |
| Room 6 | Second | Primary B | 14.46 | 9.84 | W/O To Deck, 4 Pc Ensuite |
| Room 7 | Basement | Family Ro | 24.53 | 24.99 | W/O To Yard, Combined w/Kitchen |
| Room 8 | Basement | Bedroom 3 | 16.47 | 14.46 | 3 Pc Ensuite |
| Room 9 | Basement | Bedroom 4 | 6.56 | 11.68 | Double Closet |
| Room 10 | Basement | Bedroom 5 | 8.43 | 9.84 | Double Closet |
| Room 11 | Basement | Kitchen | 20.96 | 24.99 | Combined w/Family |
| Washroom Type | No. of Pieces | Level |
| Washroom Type 1 | 3 | Main |
| Washroom Type 2 | 3 | Upper |
| Washroom Type 3 | 3 | Lower |
| Washroom Type 4 | 0 | |
| Washroom Type 5 | 0 |
| Total Area: | 0.00 |
| Property Type: | Detached |
| Style: | 1 1/2 Storey |
| Exterior: | Wood |
| Garage Type: | Attached |
| (Parking/)Drive: | Private |
| Drive Parking Spaces: | 10 |
| Park #1 | |
| Parking Type: | Private |
| Park #2 | |
| Parking Type: | Private |
| Pool: | None |
| Approximatly Square Footage: | 3500-5000 |
| Property Features: | Lake Access |
| CAC Included: | N |
| Water Included: | N |
| Cabel TV Included: | N |
| Common Elements Included: | N |
| Heat Included: | N |
| Parking Included: | N |
| Condo Tax Included: | N |
| Building Insurance Included: | N |
| Fireplace/Stove: | Y |
| Heat Type: | Forced Air |
| Central Air Conditioning: | None |
| Central Vac: | N |
| Laundry Level: | Syste |
| Ensuite Laundry: | F |
| Sewers: | Septic |
$
%
Years
This calculator is for demonstration purposes only. Always consult a professional
financial advisor before making personal financial decisions.
| Although the information displayed is believed to be accurate, no warranties or representations are made of any kind. |
| RE/MAX WEST REALTY INC. |
|
|

Marjan Heidarizadeh
Sales Representative
Dir:
416-400-5987
Bus:
905-456-1000
| Book Showing | Email a Friend |
Jump To:
At a Glance:
| Type: | Freehold - Detached |
| Area: | Grey County |
| Municipality: | Chatsworth |
| Neighbourhood: | Chatsworth |
| Style: | 1 1/2 Storey |
| Tax: | $6,133 |
| Beds: | 3+2 |
| Baths: | 4 |
| Fireplace: | Y |
| Pool: | None |
Locatin Map:
Payment Calculator:

