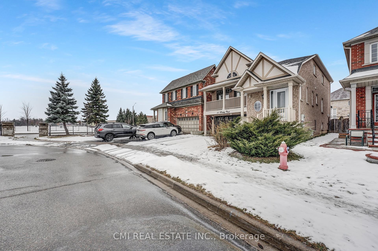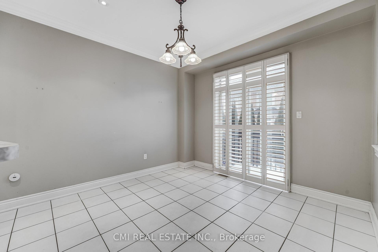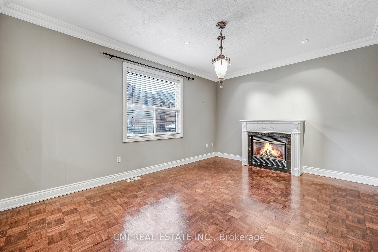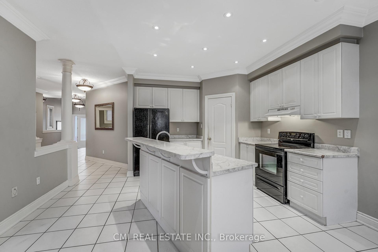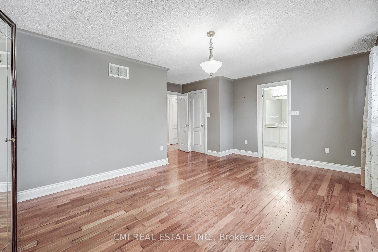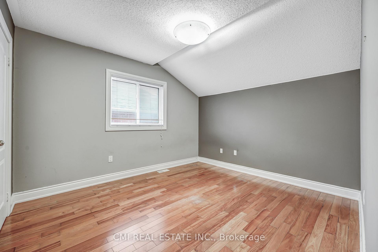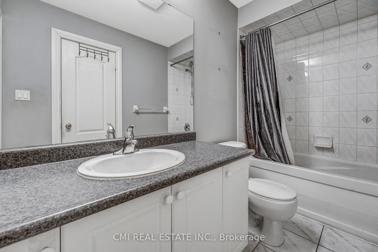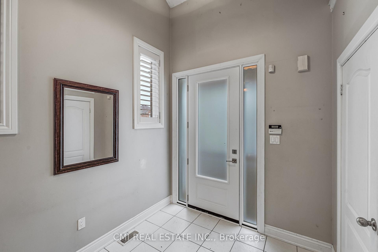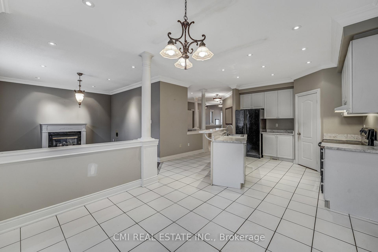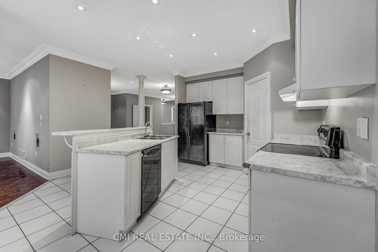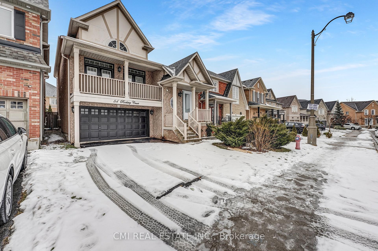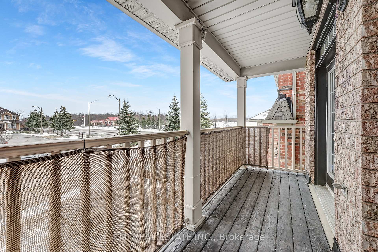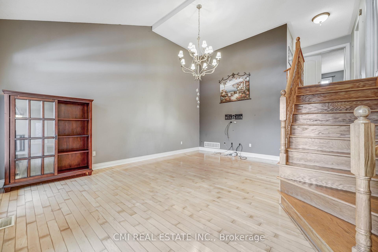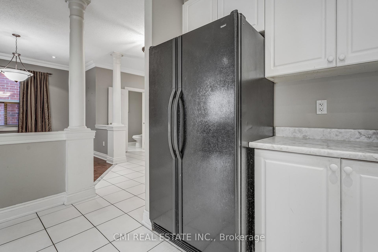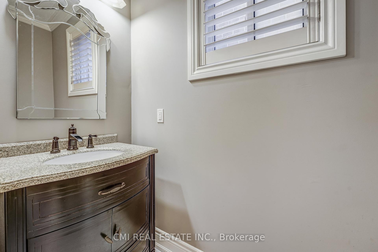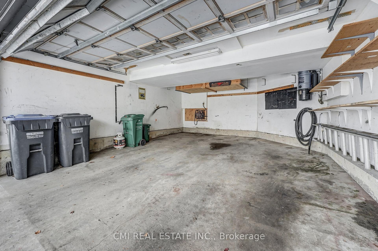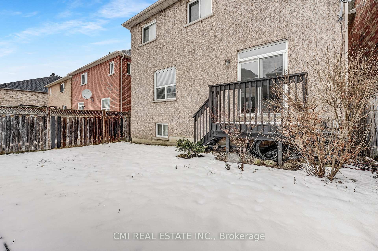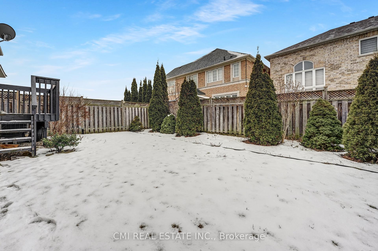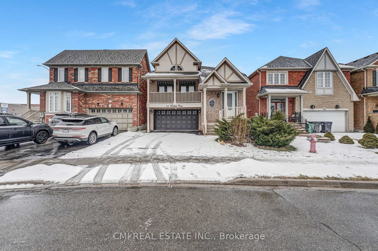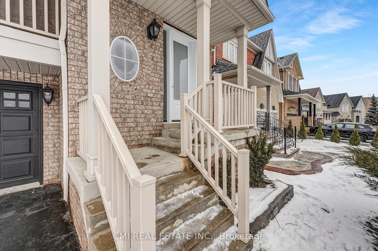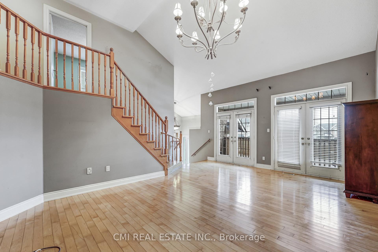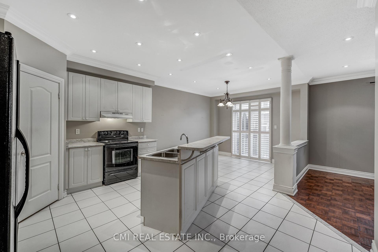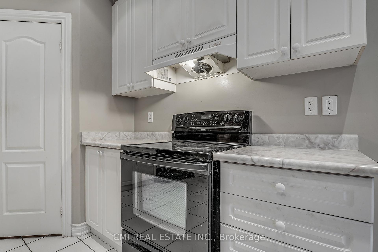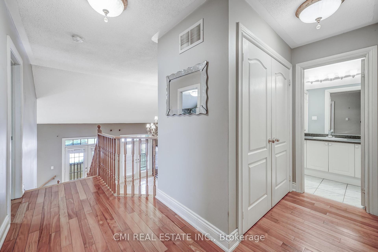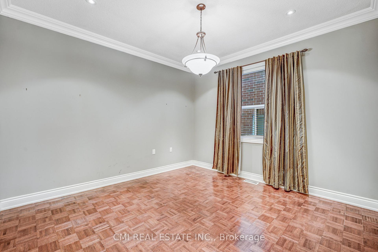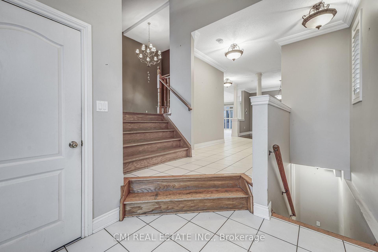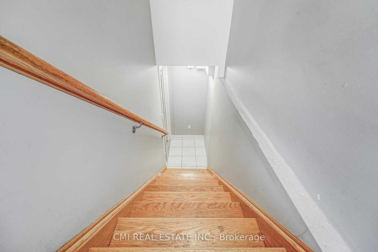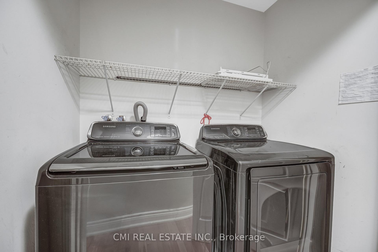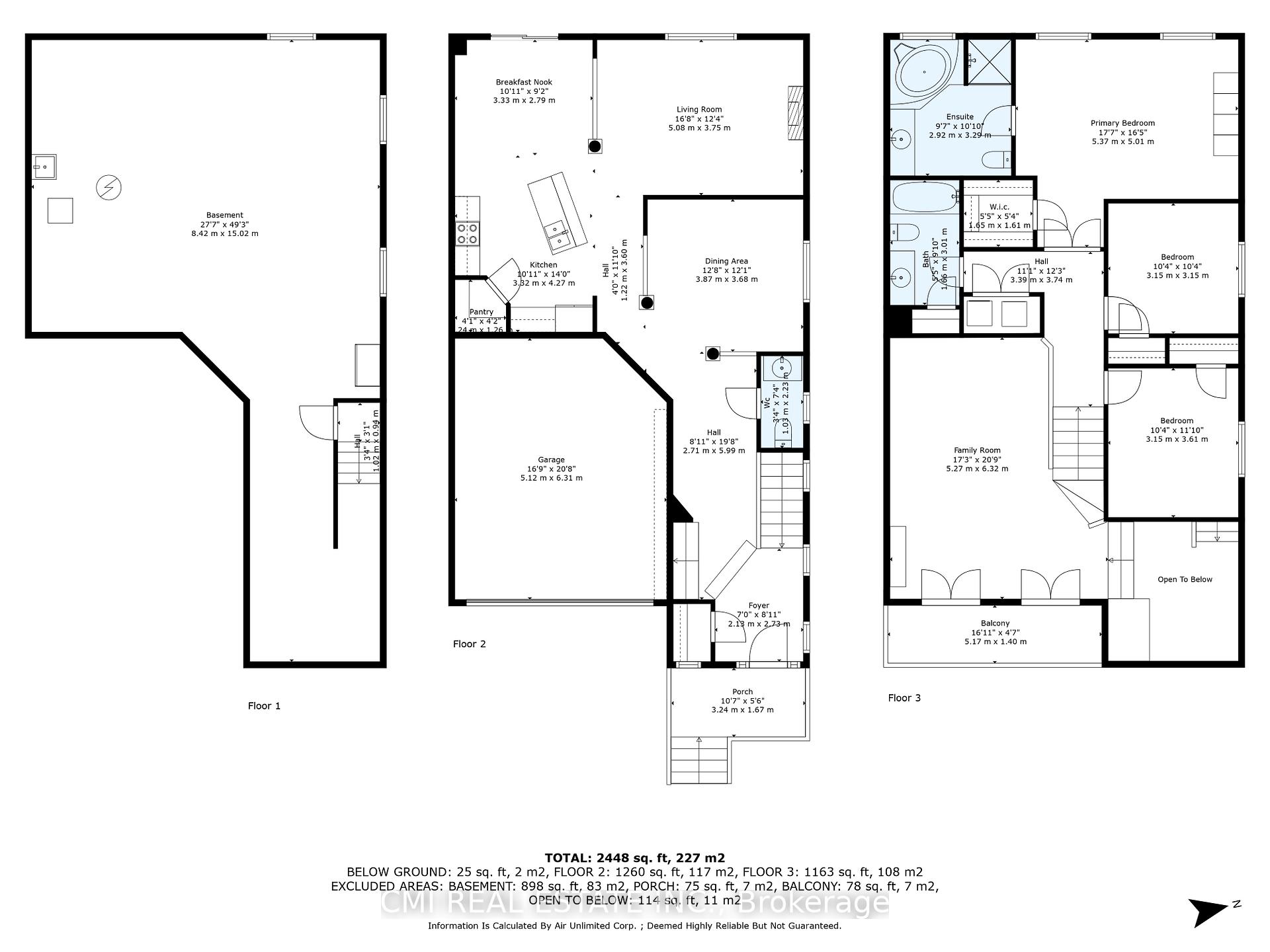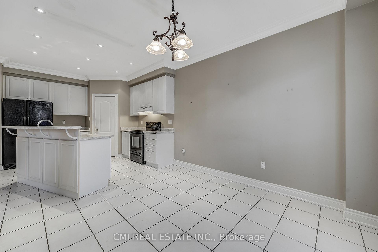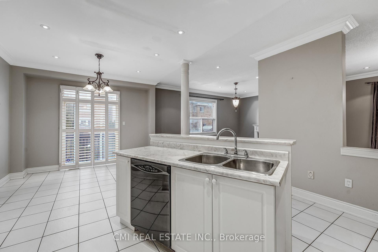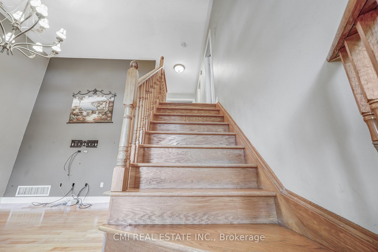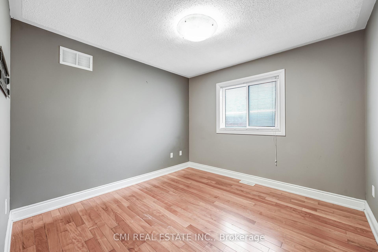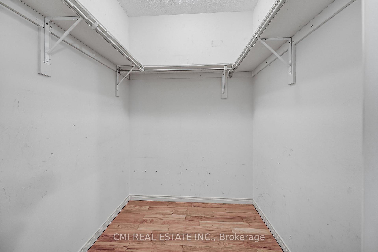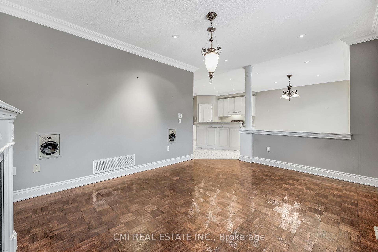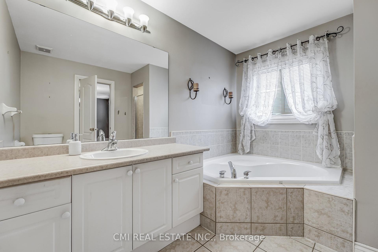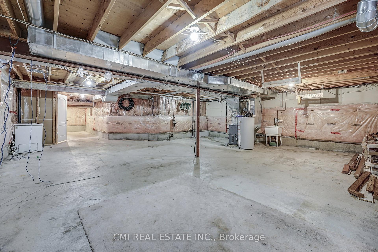$899,000
Available - For Sale
Listing ID: W12086008
54 Rockstep Cour , Brampton, L6R 3H5, Peel
| DESIRABLE 2-car detached featuring 3 bed, 3 bath approx 2500sqft in PRIME location, situated on a premium 35ft lot on a quiet cul-de-sac w/ access to walking trails, valleys, & conservation areas. Covered porch perfect for morning coffee. Sunken foyer entry. RARE cleverly laid out open-concept floorplan. In-between front living room w/ French door W/O to balcony & cathedral ceilings provides a perfect place for entertaining. Venture down the hall to the formal dining room. Executive chefs kitchen upgraded w/ tall cabinetry, breakfast bar, & B/I pantry. Cozy breakfast nook W/O to deck. Spacious family room w/ Fireplace ideal for family enjoyment. Stroll upstairs to find 3 large family sized bedrooms & 2 full baths. Primary bed w/ W/I closet & 4-pc ensuite. Convenient upper-level laundry closet. Unfinished bsmt w/ potential for rental or in-law suite. Fully fenced private backyard offers the ideal space for summer recreational use. Located steps to top rated schools, parks, surrounded by splendid trails, public transit, & much more! Book your private showing now! **EXTRAS** Live in one of the most desired neighbourhoods. Perfect balance of connectivity & tranquility. Priced to Sell! Bring your best offer |
| Price | $899,000 |
| Taxes: | $6862.00 |
| Assessment Year: | 2024 |
| Occupancy: | Vacant |
| Address: | 54 Rockstep Cour , Brampton, L6R 3H5, Peel |
| Directions/Cross Streets: | Sandalwood Pkw/Rockstep |
| Rooms: | 11 |
| Bedrooms: | 3 |
| Bedrooms +: | 0 |
| Family Room: | T |
| Basement: | Unfinished |
| Level/Floor | Room | Length(ft) | Width(ft) | Descriptions | |
| Room 1 | Main | Foyer | 6.99 | 8.95 | Sunken Room |
| Room 2 | Ground | Dining Ro | 12.69 | 12.07 | |
| Room 3 | Main | Kitchen | 10.89 | 14.01 | Eat-in Kitchen, Breakfast Bar |
| Room 4 | Main | Breakfast | 10.92 | 9.15 | W/O To Deck |
| Room 5 | Main | Family Ro | 16.66 | 12.3 | Fireplace, Open Concept |
| Room 6 | In Between | Living Ro | 17.29 | 20.73 | W/O To Balcony |
| Room 7 | Second | Primary B | 17.61 | 16.43 | Walk-In Closet(s), 4 Pc Ensuite |
| Room 8 | Second | Bedroom 2 | 10.33 | 11.84 | |
| Room 9 | Second | Bedroom 3 | 10.33 | 10.33 |
| Washroom Type | No. of Pieces | Level |
| Washroom Type 1 | 2 | Main |
| Washroom Type 2 | 4 | Second |
| Washroom Type 3 | 0 | |
| Washroom Type 4 | 0 | |
| Washroom Type 5 | 0 |
| Total Area: | 0.00 |
| Approximatly Age: | 16-30 |
| Property Type: | Detached |
| Style: | 2-Storey |
| Exterior: | Brick |
| Garage Type: | Built-In |
| (Parking/)Drive: | Private Do |
| Drive Parking Spaces: | 2 |
| Park #1 | |
| Parking Type: | Private Do |
| Park #2 | |
| Parking Type: | Private Do |
| Pool: | None |
| Approximatly Age: | 16-30 |
| Approximatly Square Footage: | 2000-2500 |
| Property Features: | Cul de Sac/D, Fenced Yard |
| CAC Included: | N |
| Water Included: | N |
| Cabel TV Included: | N |
| Common Elements Included: | N |
| Heat Included: | N |
| Parking Included: | N |
| Condo Tax Included: | N |
| Building Insurance Included: | N |
| Fireplace/Stove: | Y |
| Heat Type: | Forced Air |
| Central Air Conditioning: | Central Air |
| Central Vac: | N |
| Laundry Level: | Syste |
| Ensuite Laundry: | F |
| Sewers: | Sewer |
$
%
Years
This calculator is for demonstration purposes only. Always consult a professional
financial advisor before making personal financial decisions.
| Although the information displayed is believed to be accurate, no warranties or representations are made of any kind. |
| CMI REAL ESTATE INC. |
|
|

Marjan Heidarizadeh
Sales Representative
Dir:
416-400-5987
Bus:
905-456-1000
| Book Showing | Email a Friend |
Jump To:
At a Glance:
| Type: | Freehold - Detached |
| Area: | Peel |
| Municipality: | Brampton |
| Neighbourhood: | Sandringham-Wellington |
| Style: | 2-Storey |
| Approximate Age: | 16-30 |
| Tax: | $6,862 |
| Beds: | 3 |
| Baths: | 3 |
| Fireplace: | Y |
| Pool: | None |
Locatin Map:
Payment Calculator:

