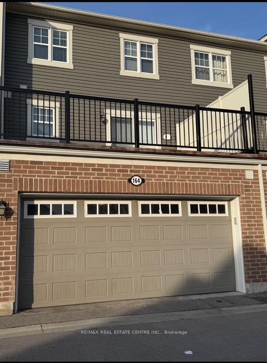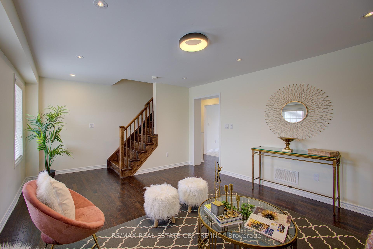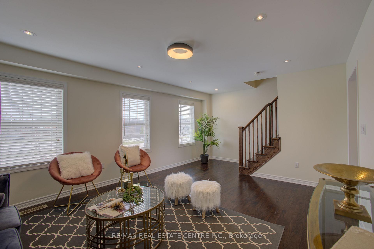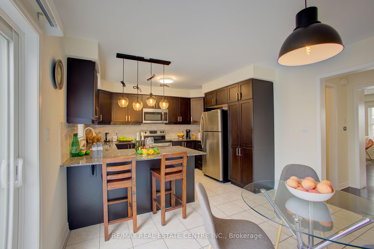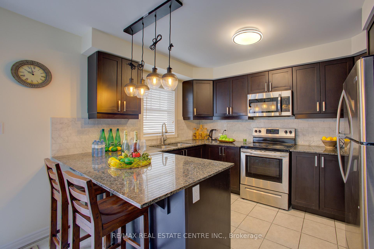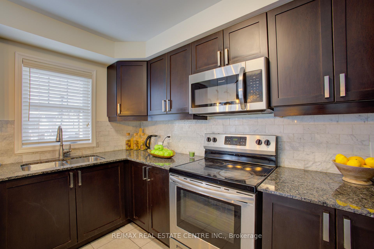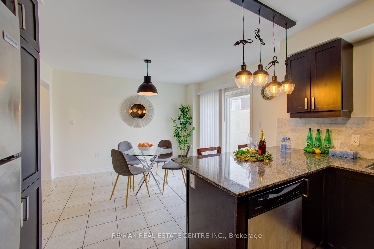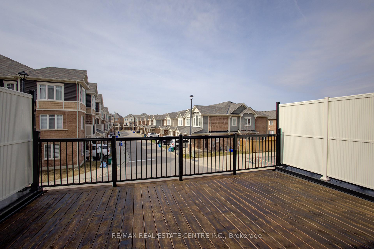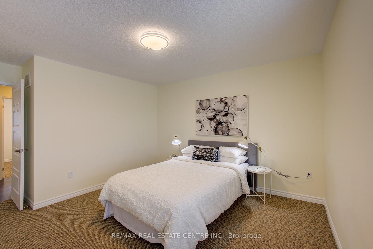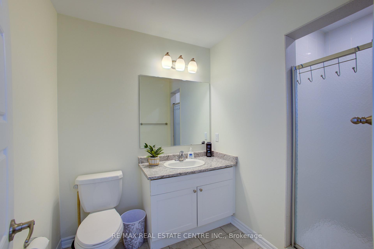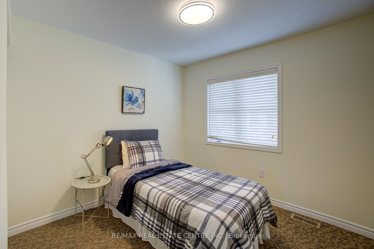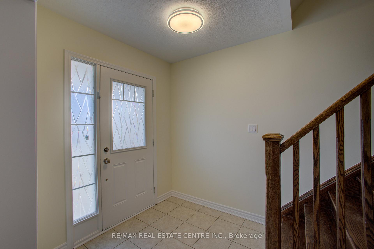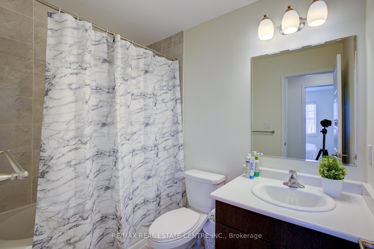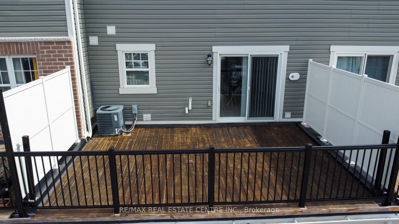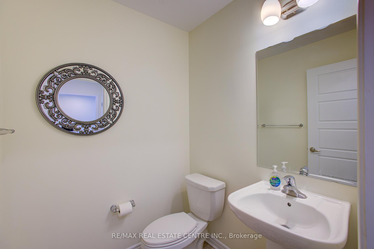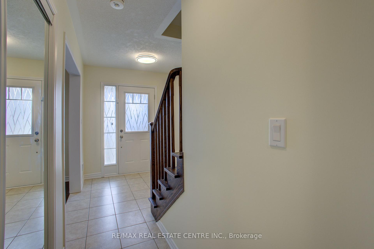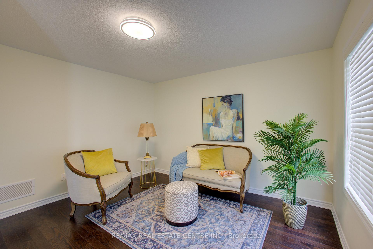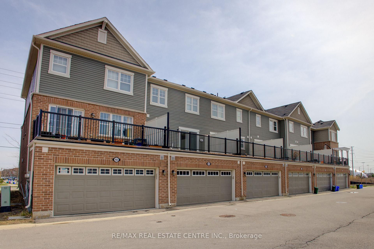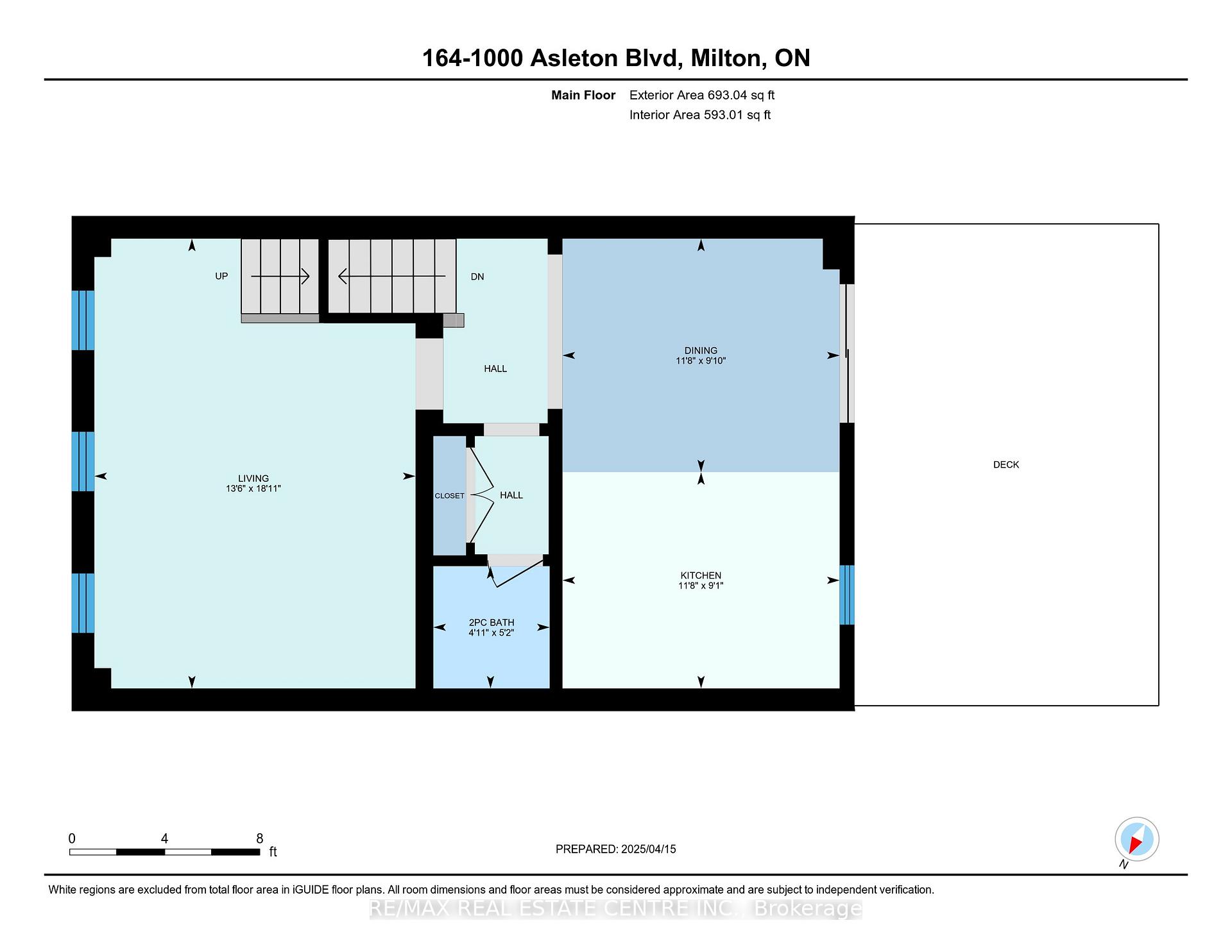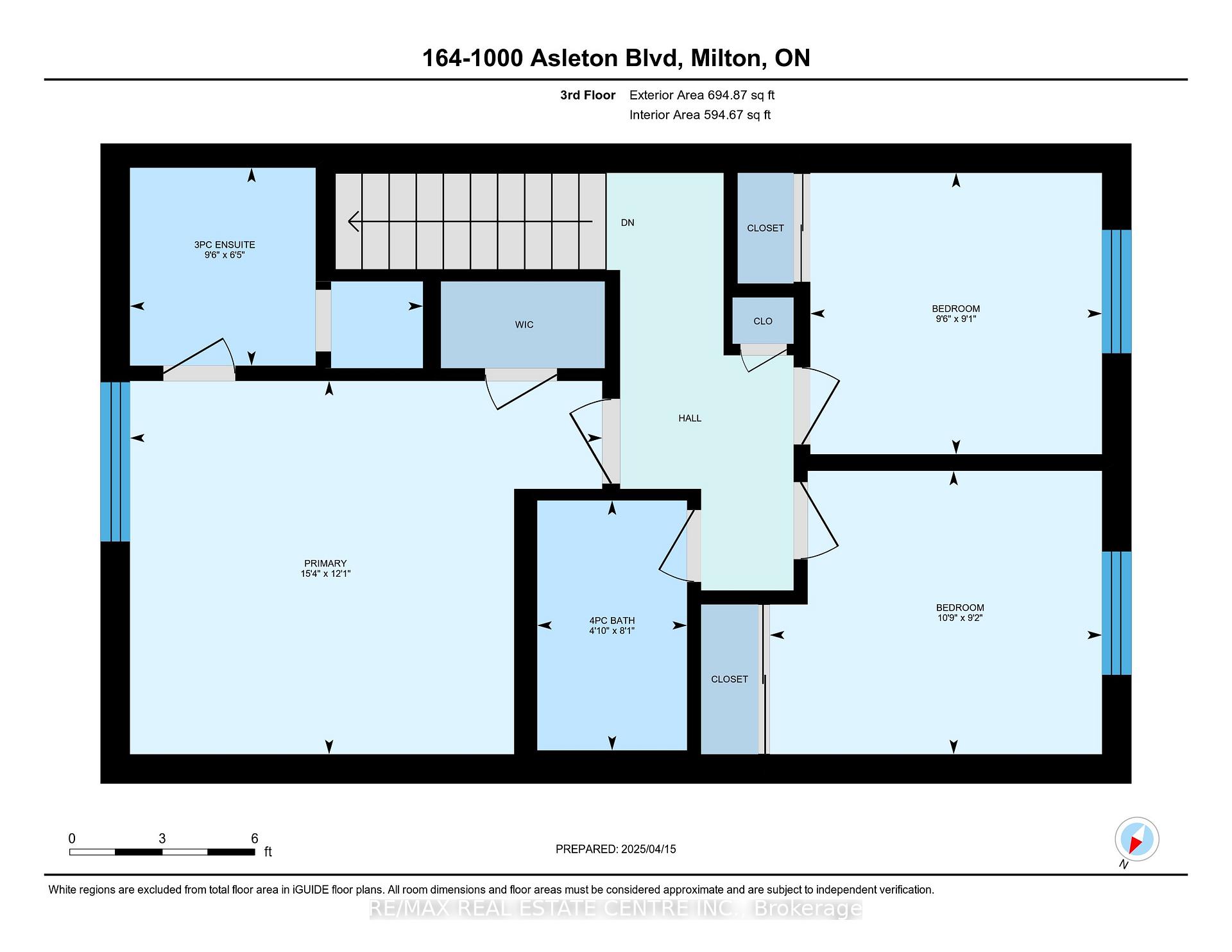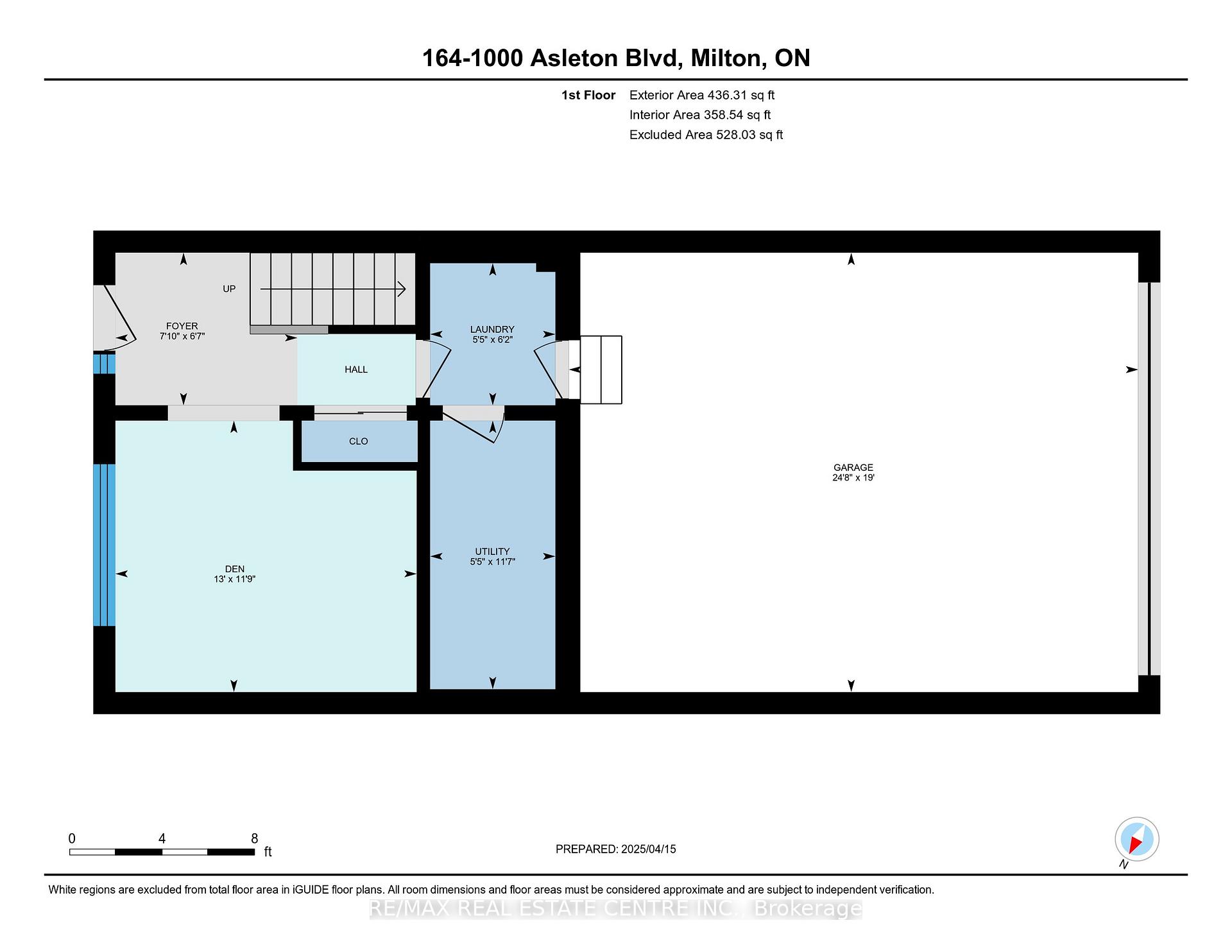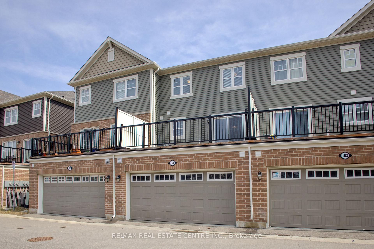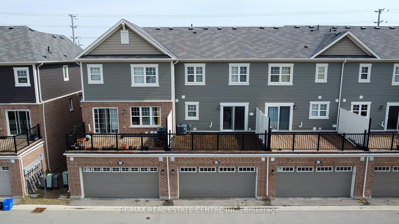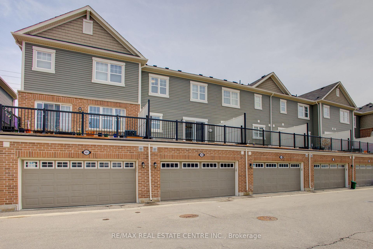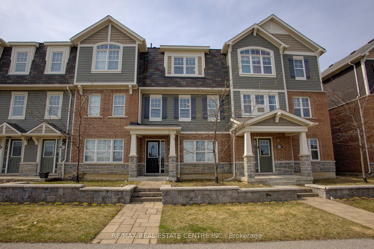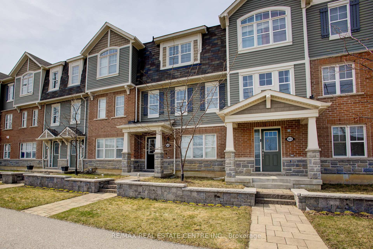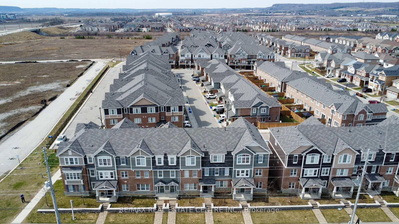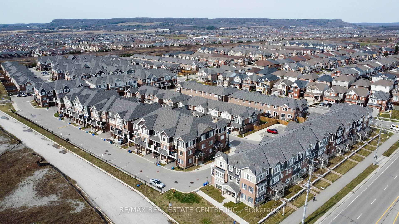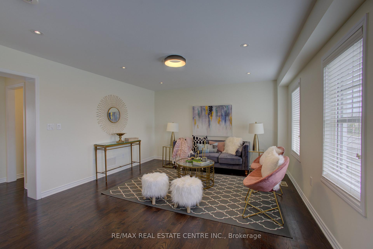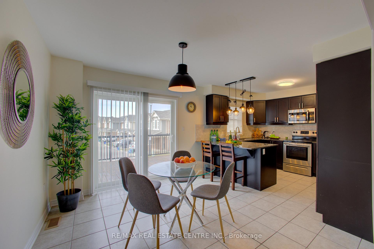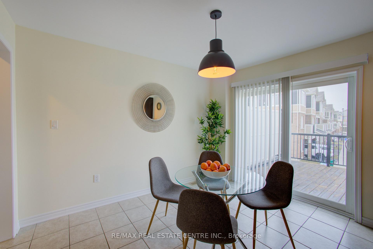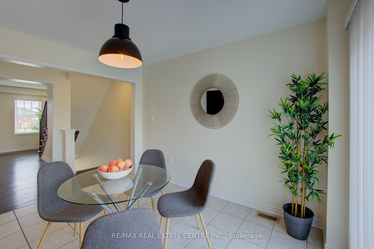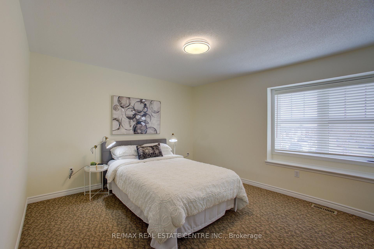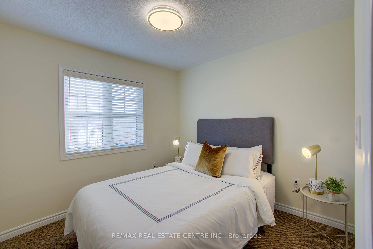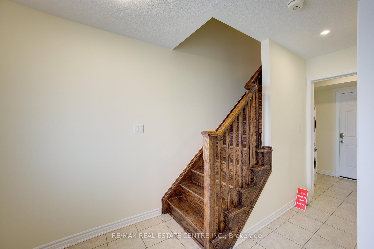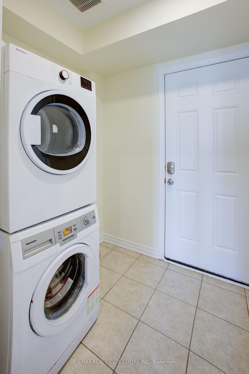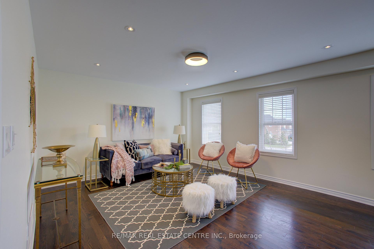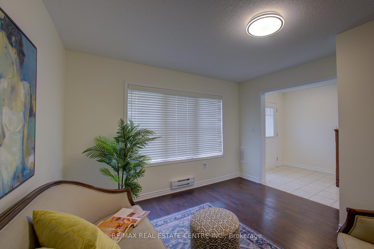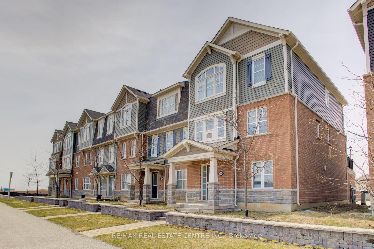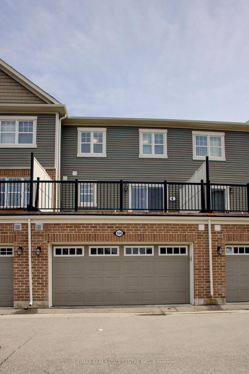$899,000
Available - For Sale
Listing ID: W12086010
1000 Asleton Boul , Milton, L9T 9L3, Halton
| Stunning, Upgraded 3+1 Br & 3 Washroom 2 car Garage Townhouse in the vibrant Wilmont community. The main floor offers a seamless flow with a bright, family Rm/Office or guest accommodations. making it perfect for families or those seeking home office convenience and style, second floor with a bright, open-concept Great room and high-end finishes throughout, family size Kitchen Backsplash, Stainless steel appliances , granite countertops for a sleek, elegant look, Pot lights and upgraded ceiling lights fixtures throughout A large island with ample prep space, perfect for casual dining or entertaining. A charming breakfast area that lets in natural light and overlooks the Terrace. . One of the standout features of this home is the Terace off the kitchen and dining area, offering the perfect outdoor space for morning coffee, summer BBQs, or simply unwinding in the fresh air. 2-Car Garage Enjoy the convenience and functionality offering: Ample storage for vehicles, tools, or outdoor equipment. This home is loaded with thoughtful upgrades, including upgraded flooring, laundry room at the main floor. this home is close to schools, shopping, restaurants, transit, and Milton Sports Centre. new milton hospital, Plus, with quick access to highways and GO Transit, commuting is a breeze. Move-in ready and offering a fantastic location don't miss this opportunity! |
| Price | $899,000 |
| Taxes: | $3288.00 |
| Assessment Year: | 2024 |
| Occupancy: | Owner |
| Address: | 1000 Asleton Boul , Milton, L9T 9L3, Halton |
| Directions/Cross Streets: | Bronte St/St Louis |
| Rooms: | 8 |
| Rooms +: | 2 |
| Bedrooms: | 3 |
| Bedrooms +: | 1 |
| Family Room: | T |
| Basement: | None |
| Level/Floor | Room | Length(ft) | Width(ft) | Descriptions | |
| Room 1 | Lower | Office | 11.74 | 12.99 | Hardwood Floor |
| Room 2 | Lower | Laundry | 6.17 | 5.41 | Ceramic Floor |
| Room 3 | Main | Great Roo | 18.93 | 13.48 | Hardwood Floor, Pot Lights |
| Room 4 | Main | Kitchen | 9.09 | 11.68 | Ceramic Floor, Stainless Steel Appl, Granite Counters |
| Room 5 | Main | Dining Ro | 9.84 | 11.68 | Ceramic Floor, W/O To Deck |
| Room 6 | Main | Bathroom | 5.15 | 4.92 | 2 Pc Bath |
| Room 7 | Third | Bedroom | 12.07 | 15.32 | Broadloom, Walk-In Closet(s) |
| Room 8 | Third | Bedroom 2 | 9.09 | 9.51 | Broadloom, Closet |
| Room 9 | Third | Bedroom 3 | 9.15 | 12.73 | Broadloom, Closet |
| Room 10 | Third | Bathroom | 8.07 | 4.82 | 3 Pc Ensuite, Ceramic Floor |
| Room 11 | Third | Bathroom | 6.43 | 9.51 | 4 Pc Bath, Ceramic Floor |
| Washroom Type | No. of Pieces | Level |
| Washroom Type 1 | 2 | Main |
| Washroom Type 2 | 3 | Third |
| Washroom Type 3 | 4 | Third |
| Washroom Type 4 | 0 | |
| Washroom Type 5 | 0 |
| Total Area: | 0.00 |
| Property Type: | Att/Row/Townhouse |
| Style: | 3-Storey |
| Exterior: | Brick, Vinyl Siding |
| Garage Type: | Attached |
| Drive Parking Spaces: | 0 |
| Pool: | None |
| Approximatly Square Footage: | 1500-2000 |
| CAC Included: | N |
| Water Included: | N |
| Cabel TV Included: | N |
| Common Elements Included: | N |
| Heat Included: | N |
| Parking Included: | N |
| Condo Tax Included: | N |
| Building Insurance Included: | N |
| Fireplace/Stove: | N |
| Heat Type: | Forced Air |
| Central Air Conditioning: | Central Air |
| Central Vac: | N |
| Laundry Level: | Syste |
| Ensuite Laundry: | F |
| Sewers: | Sewer |
$
%
Years
This calculator is for demonstration purposes only. Always consult a professional
financial advisor before making personal financial decisions.
| Although the information displayed is believed to be accurate, no warranties or representations are made of any kind. |
| RE/MAX REAL ESTATE CENTRE INC. |
|
|

Marjan Heidarizadeh
Sales Representative
Dir:
416-400-5987
Bus:
905-456-1000
| Virtual Tour | Book Showing | Email a Friend |
Jump To:
At a Glance:
| Type: | Freehold - Att/Row/Townhouse |
| Area: | Halton |
| Municipality: | Milton |
| Neighbourhood: | 1038 - WI Willmott |
| Style: | 3-Storey |
| Tax: | $3,288 |
| Beds: | 3+1 |
| Baths: | 3 |
| Fireplace: | N |
| Pool: | None |
Locatin Map:
Payment Calculator:

