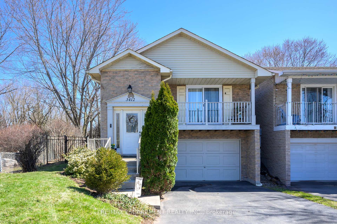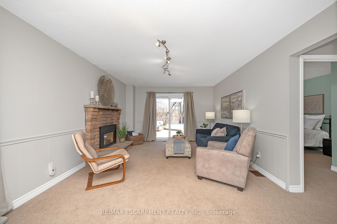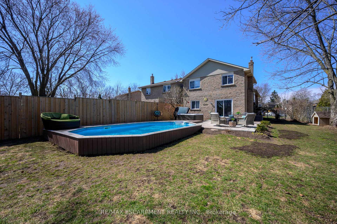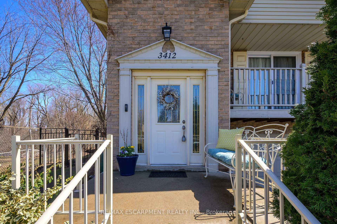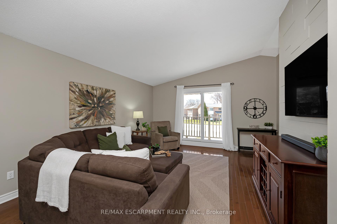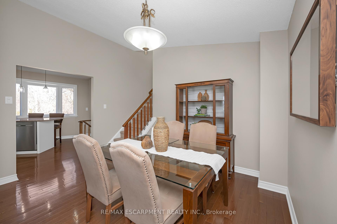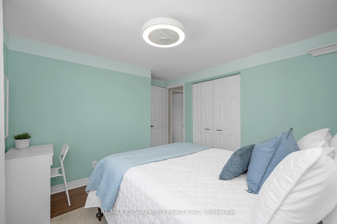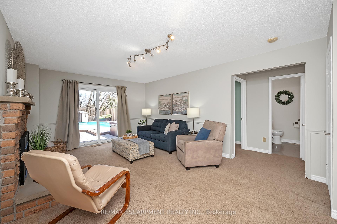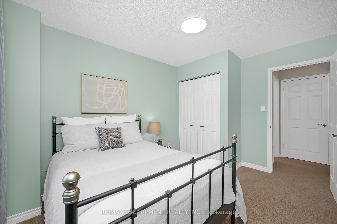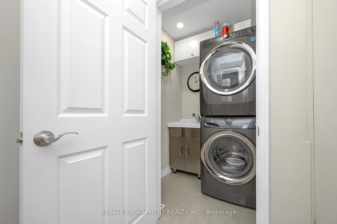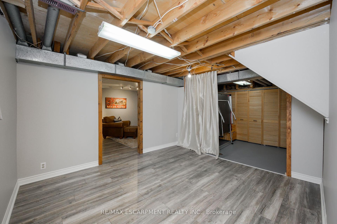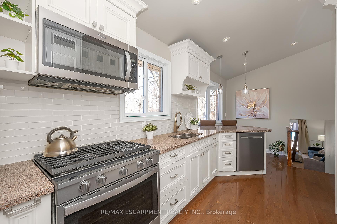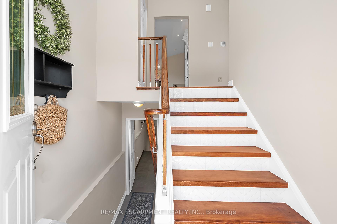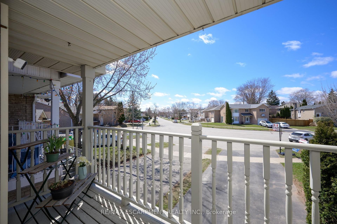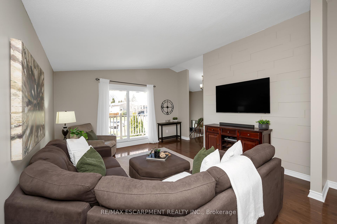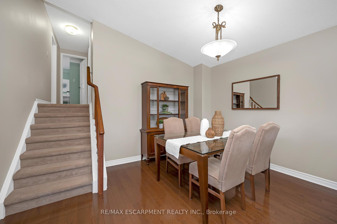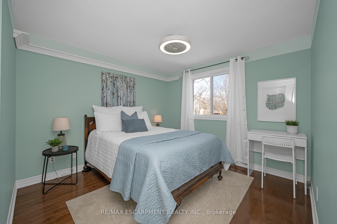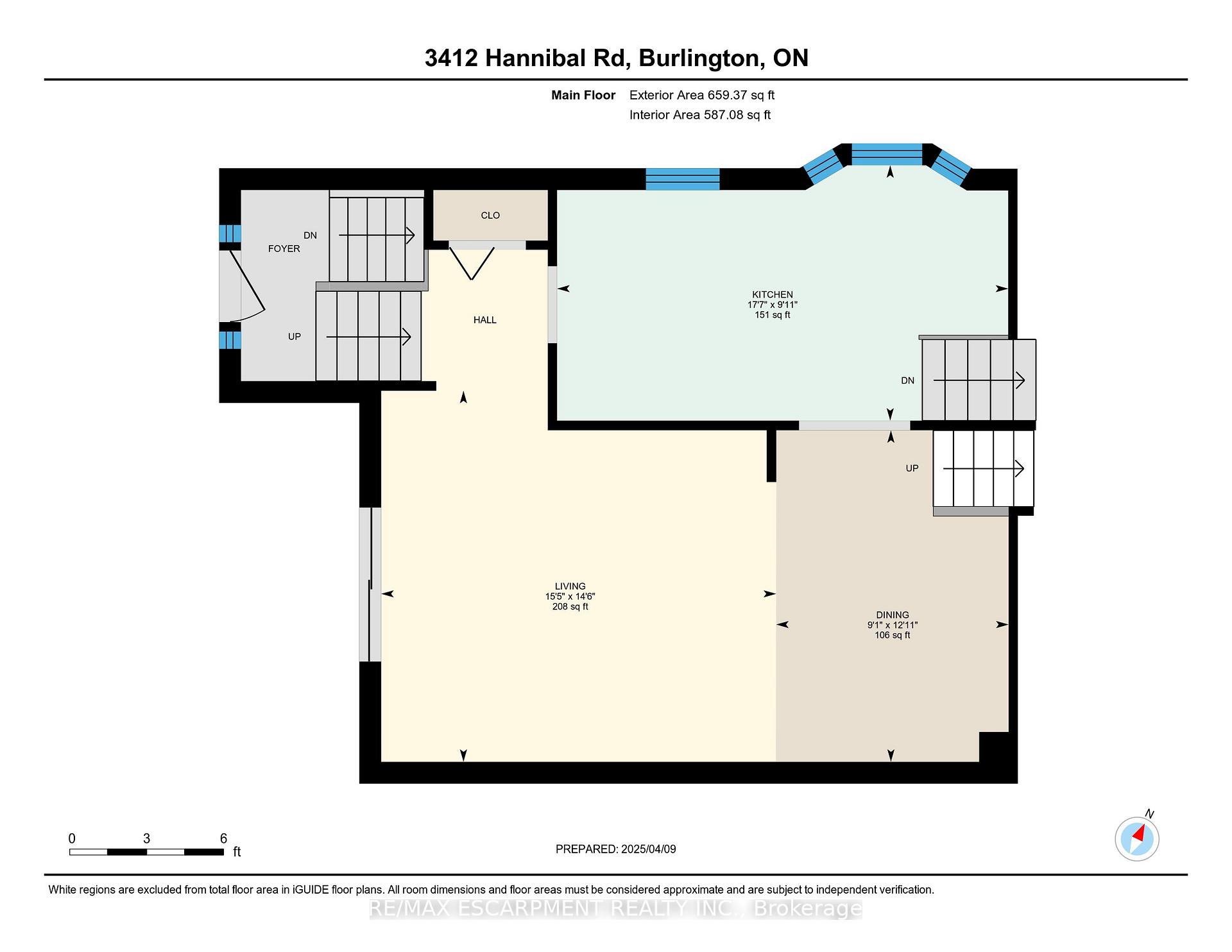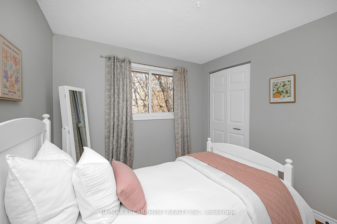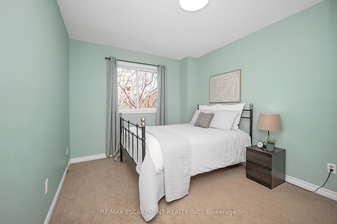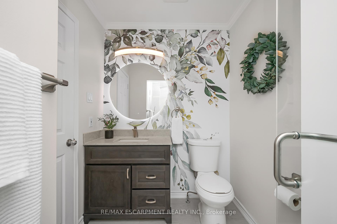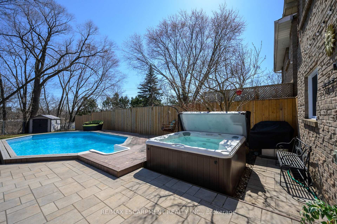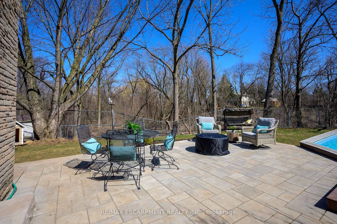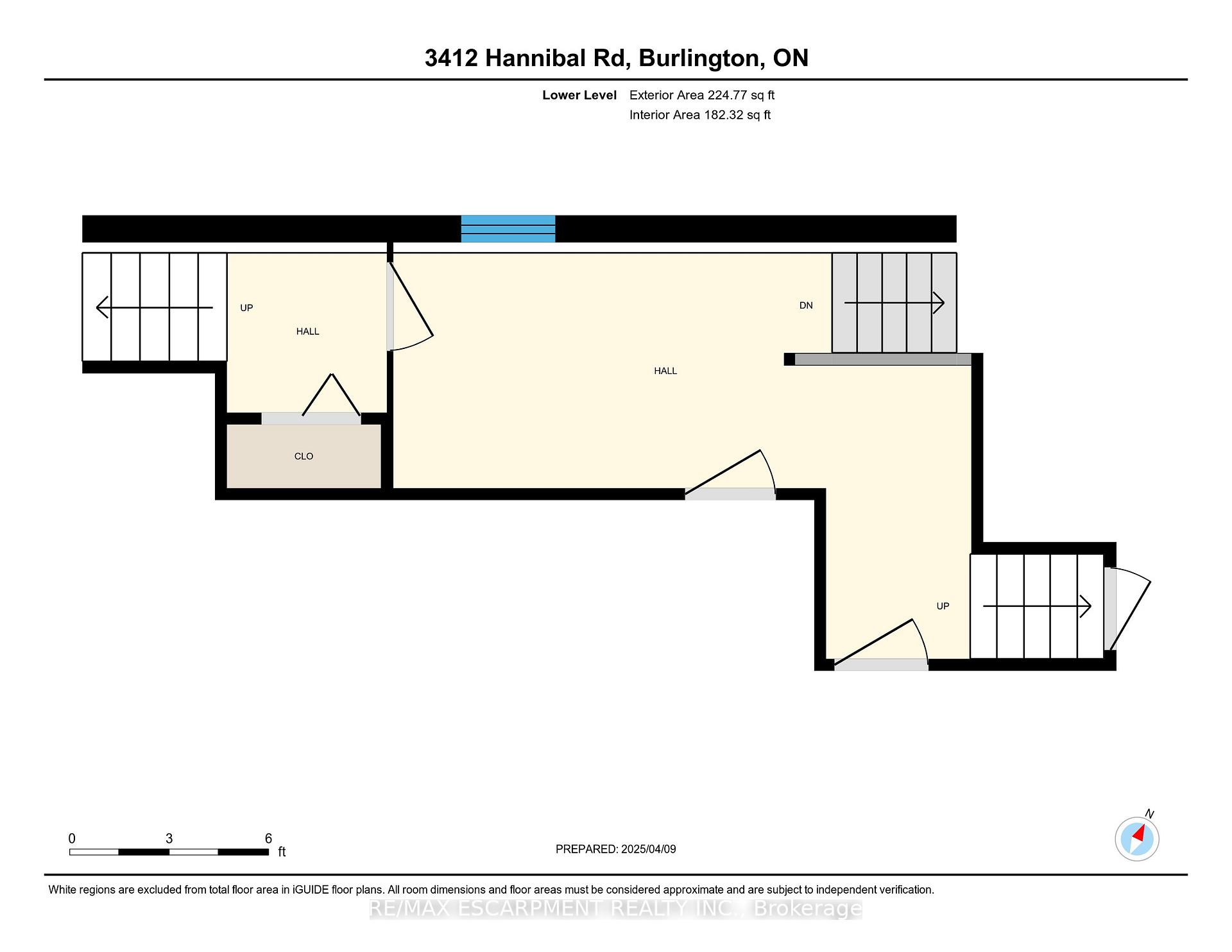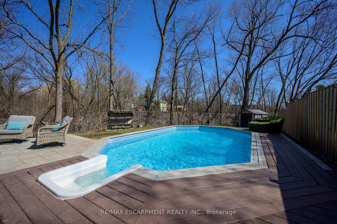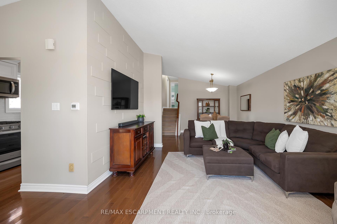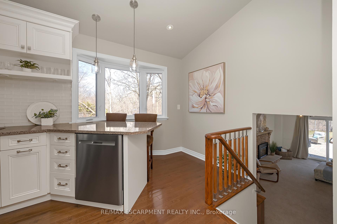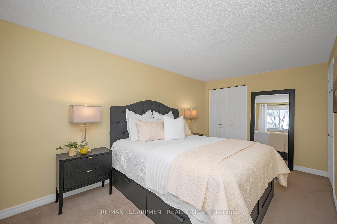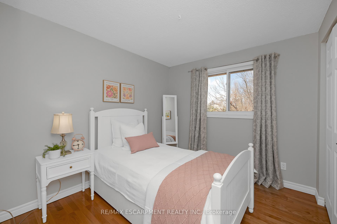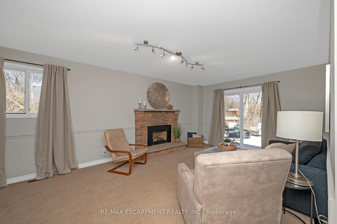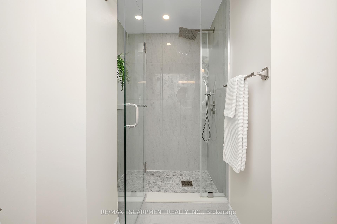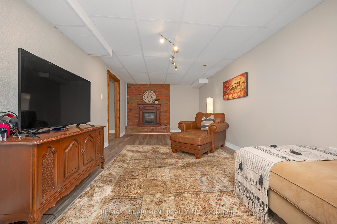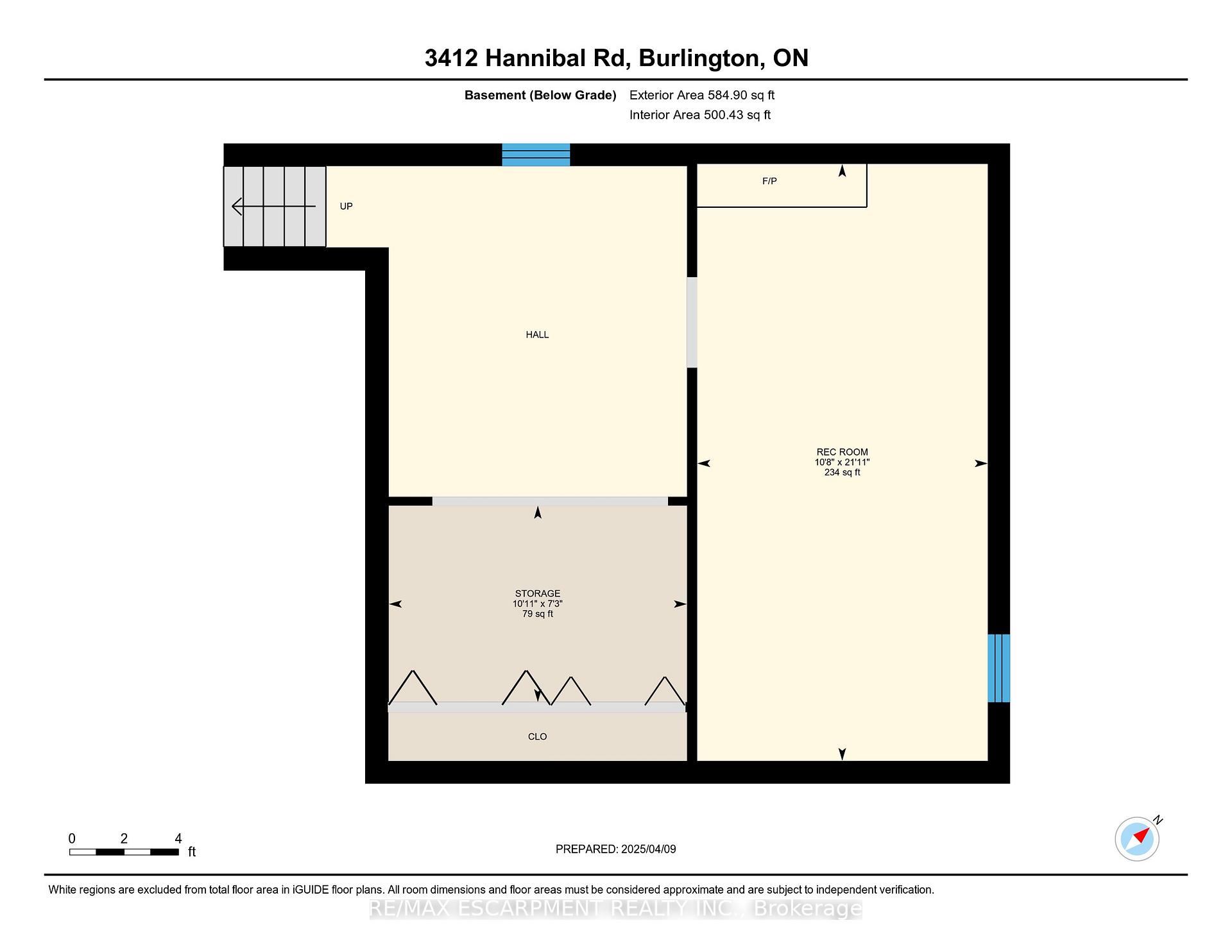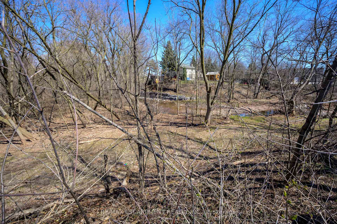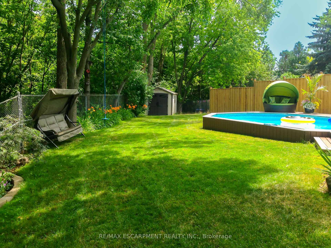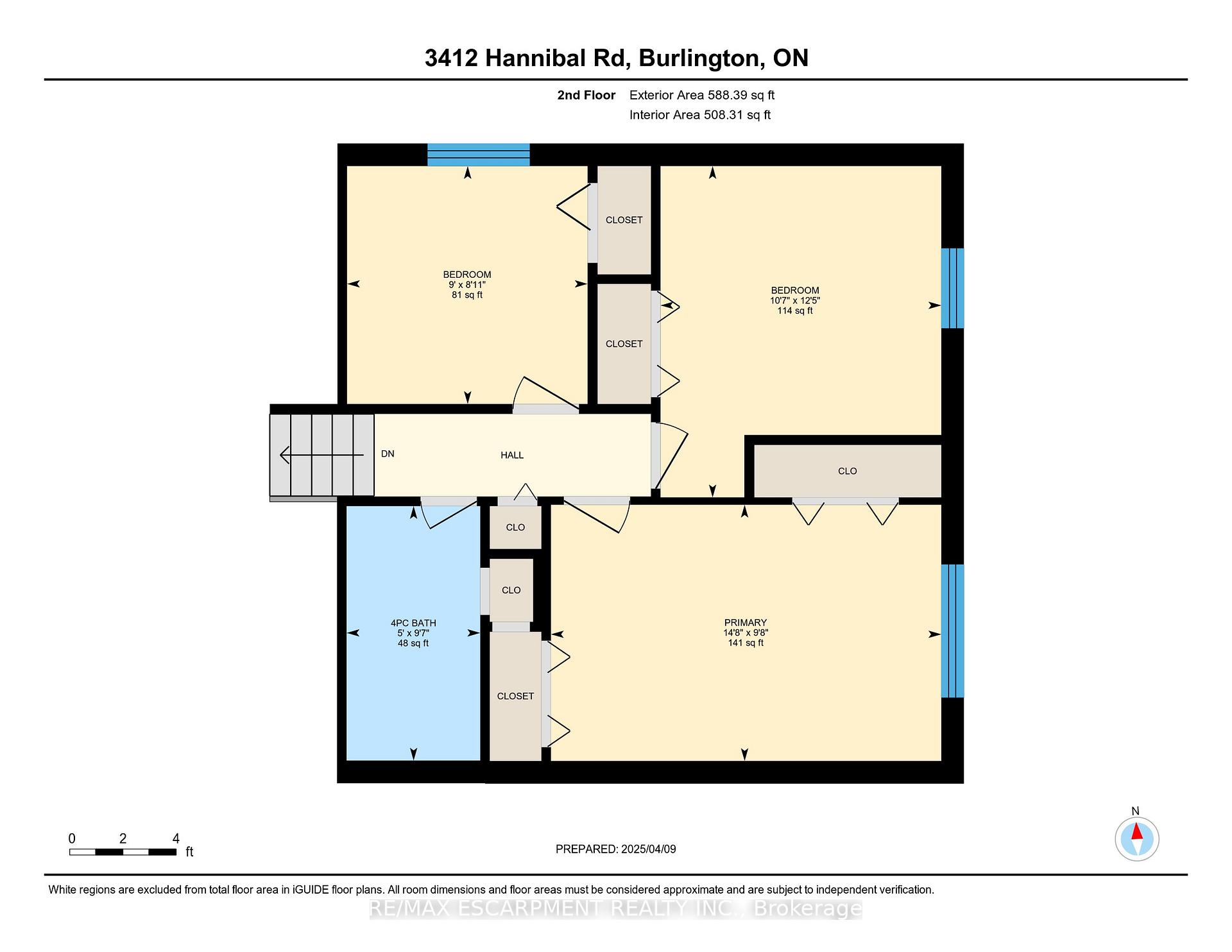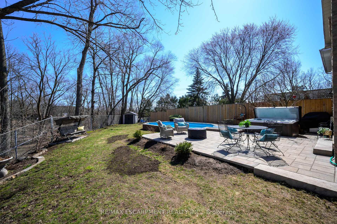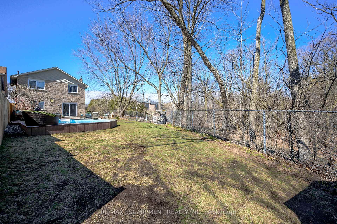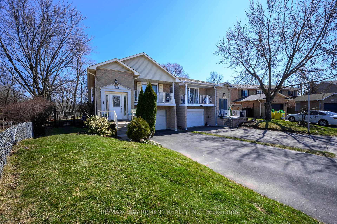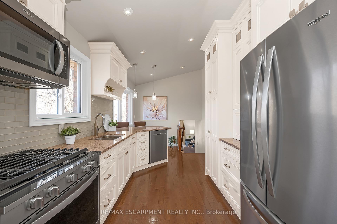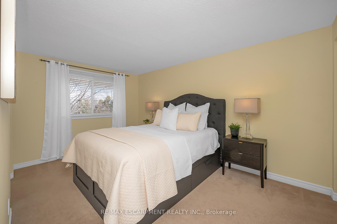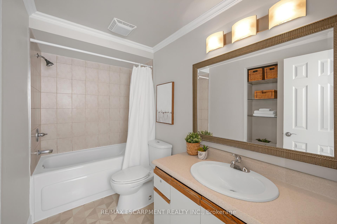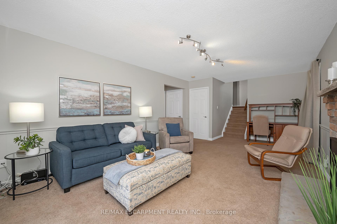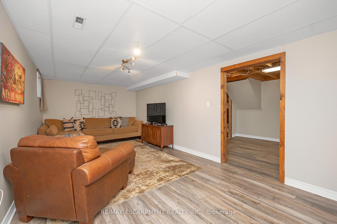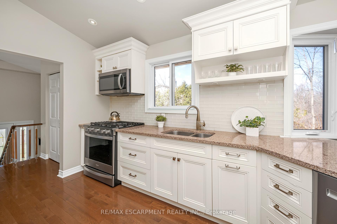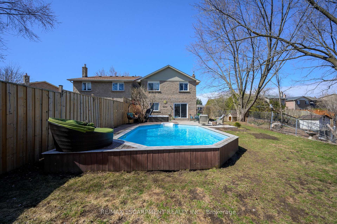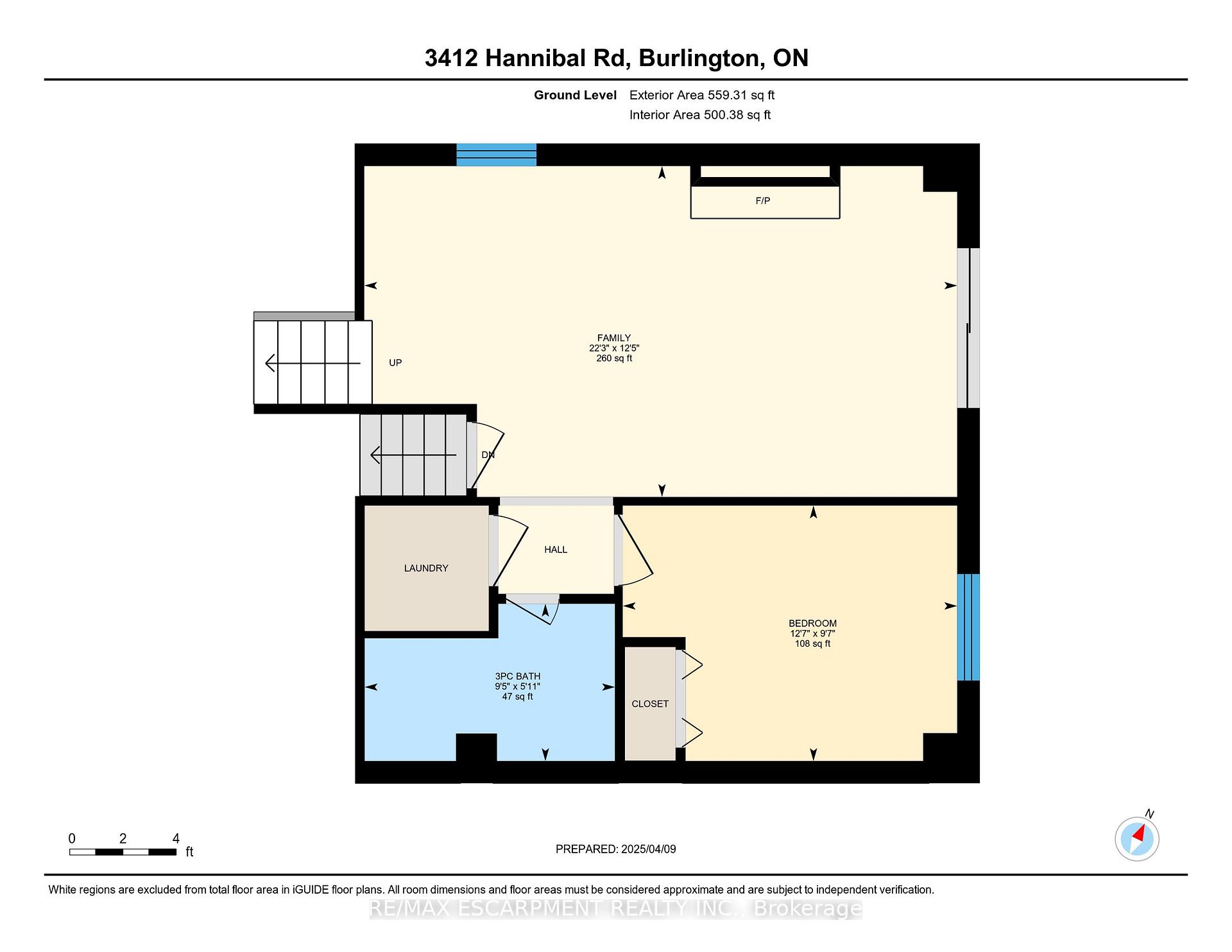$1,099,900
Available - For Sale
Listing ID: W12091061
3412 Hannibal Road , Burlington, L7M 1S1, Halton
| Escape to your very own oasis in the heart of the city! This well-maintained family 4-bedroom home is situated on an oversized ravine lot with a private backyard that feels like a serene retreat. Enjoy the warmth of summer in your on-ground pool, unwind in the hot tub, and relax on the newly installed patio, all surrounded by lush greenery and the peaceful sounds of Tuck Creek flowing behind the property.The home boasts over 2,000 square feet of living space spread across multiple levels, offering privacy for work-from-home needs or the potential for an in-law suite. Step outside and take a short walk to the recently revitalized Lansdowne Park, where you'll find a brand new water spray pad, an updated play structure, a fitness circuit, and even more outdoor amenities for all ages to enjoy.Recent updates include: Windows (2022/2018), Ground Floor Bathroom & Laundry Room (2024), Driveway (2021), Patio (2024), Furnace & A/C (2017), Roof (2014), Washer/Dryer (2022), Hot tub cover 2020, New salt cell (2025), 200 Amp Service |
| Price | $1,099,900 |
| Taxes: | $5426.28 |
| Assessment Year: | 2024 |
| Occupancy: | Owner |
| Address: | 3412 Hannibal Road , Burlington, L7M 1S1, Halton |
| Directions/Cross Streets: | Palmer Dr & Walker's Line |
| Rooms: | 12 |
| Rooms +: | 2 |
| Bedrooms: | 4 |
| Bedrooms +: | 0 |
| Family Room: | T |
| Basement: | Full, Partially Fi |
| Level/Floor | Room | Length(ft) | Width(ft) | Descriptions | |
| Room 1 | Main | Kitchen | 17.58 | 9.97 | Hardwood Floor |
| Room 2 | Main | Living Ro | 15.38 | 14.46 | Hardwood Floor |
| Room 3 | Main | Dining Ro | 12.92 | 9.05 | |
| Room 4 | Second | Primary B | 14.66 | 9.64 | |
| Room 5 | Second | Bedroom 2 | 12.46 | 10.56 | Hardwood Floor |
| Room 6 | Second | Bedroom 3 | 9.05 | 8.95 | Hardwood Floor |
| Room 7 | Second | Bathroom | 9.58 | 5.02 | 4 Pc Bath |
| Room 8 | Ground | Family Ro | 22.27 | 12.43 | |
| Room 9 | Ground | Bedroom 4 | 12.56 | 9.61 | |
| Room 10 | Ground | Bathroom | 9.41 | 5.9 | 3 Pc Bath |
| Room 11 | Ground | Laundry | 4.72 | 4.66 | |
| Room 12 | In Between | Mud Room | 17.45 | 7.12 | |
| Room 13 | Basement | Recreatio | 21.94 | 10.69 | |
| Room 14 | Basement | Furnace R | 10.96 | 7.22 | |
| Room 15 | Basement | Other | 12.17 | 10.96 |
| Washroom Type | No. of Pieces | Level |
| Washroom Type 1 | 4 | Second |
| Washroom Type 2 | 4 | Ground |
| Washroom Type 3 | 0 | |
| Washroom Type 4 | 0 | |
| Washroom Type 5 | 0 |
| Total Area: | 0.00 |
| Approximatly Age: | 31-50 |
| Property Type: | Link |
| Style: | Backsplit 5 |
| Exterior: | Brick, Vinyl Siding |
| Garage Type: | Built-In |
| Drive Parking Spaces: | 4 |
| Pool: | Salt, On |
| Approximatly Age: | 31-50 |
| Approximatly Square Footage: | 1500-2000 |
| CAC Included: | N |
| Water Included: | N |
| Cabel TV Included: | N |
| Common Elements Included: | N |
| Heat Included: | N |
| Parking Included: | N |
| Condo Tax Included: | N |
| Building Insurance Included: | N |
| Fireplace/Stove: | Y |
| Heat Type: | Forced Air |
| Central Air Conditioning: | Central Air |
| Central Vac: | N |
| Laundry Level: | Syste |
| Ensuite Laundry: | F |
| Sewers: | Sewer |
$
%
Years
This calculator is for demonstration purposes only. Always consult a professional
financial advisor before making personal financial decisions.
| Although the information displayed is believed to be accurate, no warranties or representations are made of any kind. |
| RE/MAX ESCARPMENT REALTY INC. |
|
|

Marjan Heidarizadeh
Sales Representative
Dir:
416-400-5987
Bus:
905-456-1000
| Virtual Tour | Book Showing | Email a Friend |
Jump To:
At a Glance:
| Type: | Freehold - Link |
| Area: | Halton |
| Municipality: | Burlington |
| Neighbourhood: | Palmer |
| Style: | Backsplit 5 |
| Approximate Age: | 31-50 |
| Tax: | $5,426.28 |
| Beds: | 4 |
| Baths: | 2 |
| Fireplace: | Y |
| Pool: | Salt, On |
Locatin Map:
Payment Calculator:

