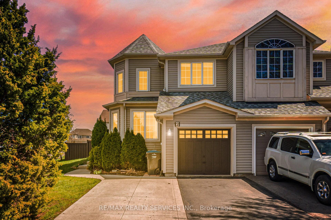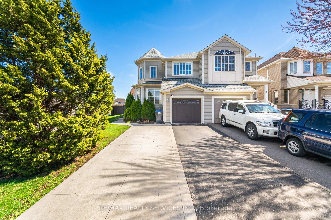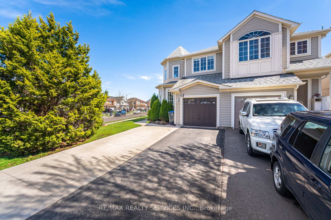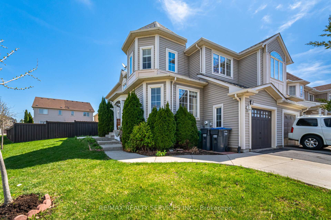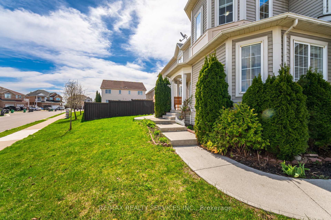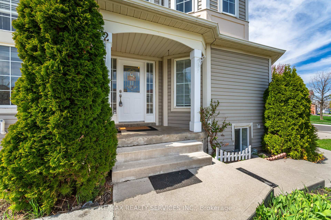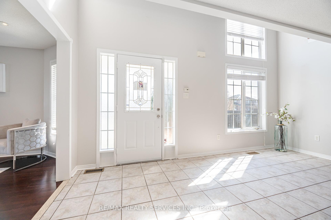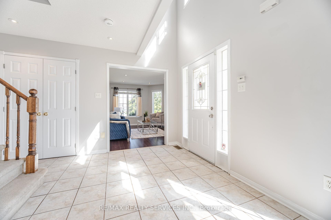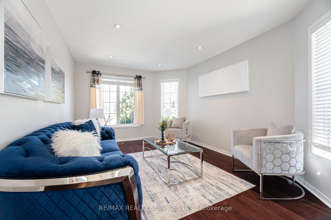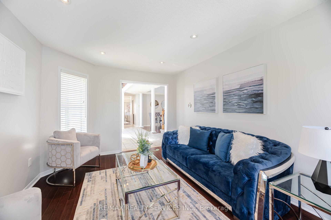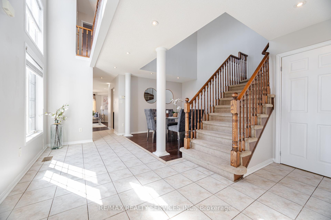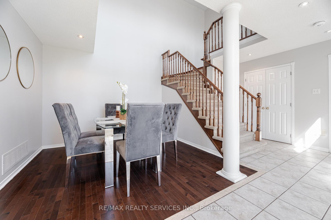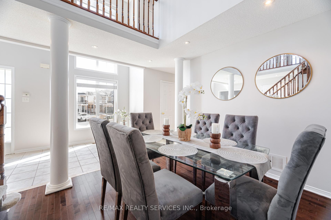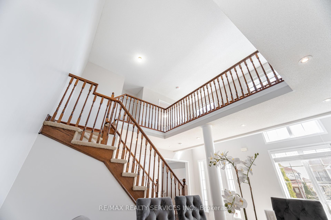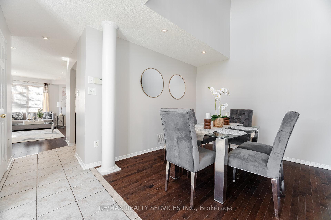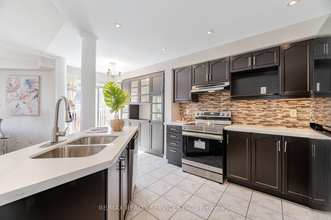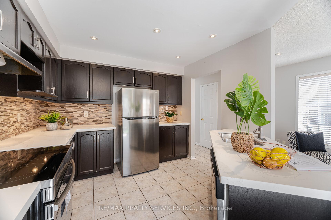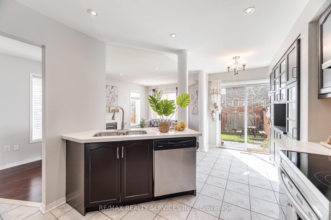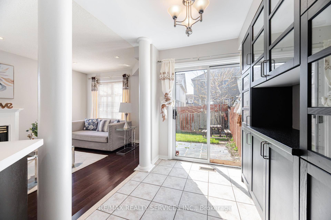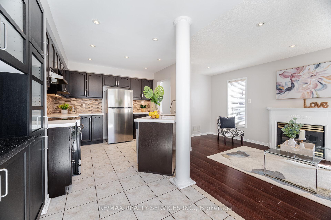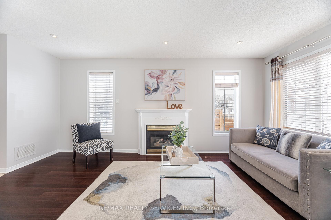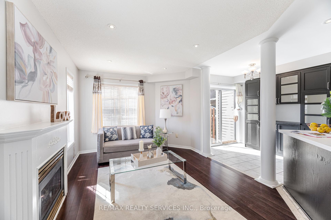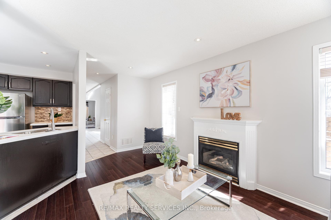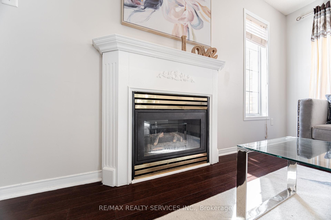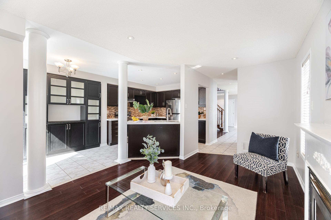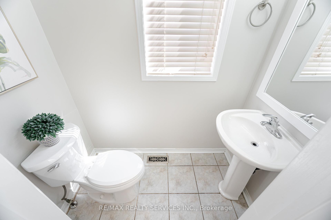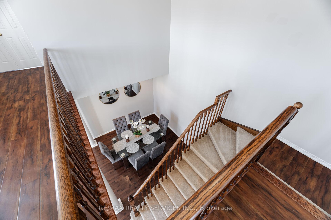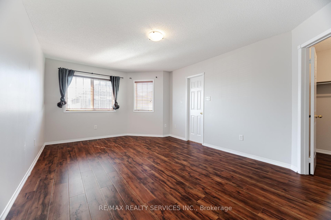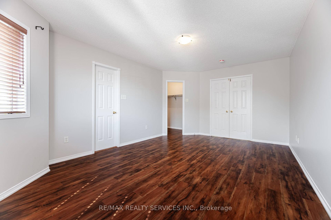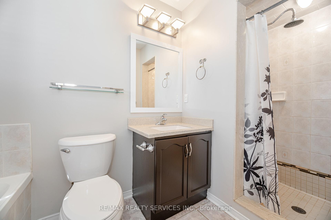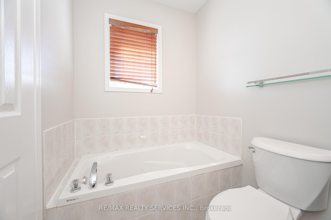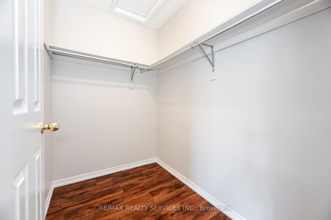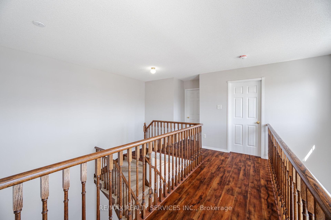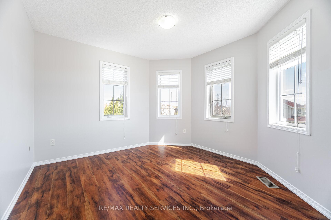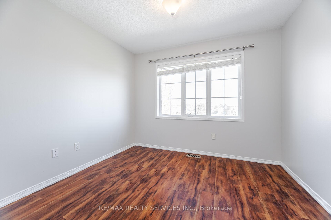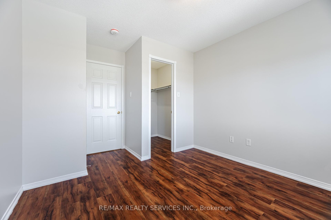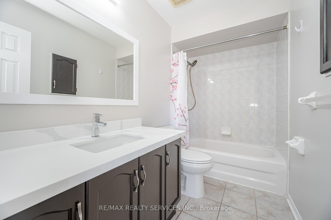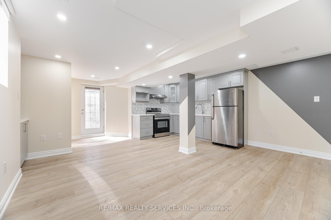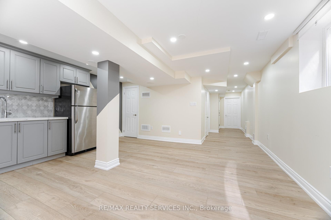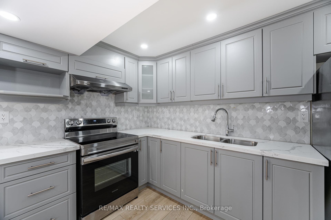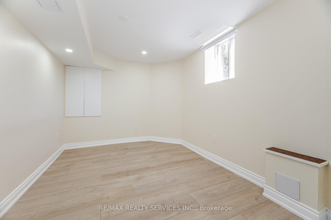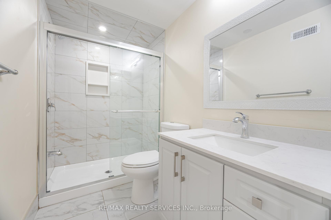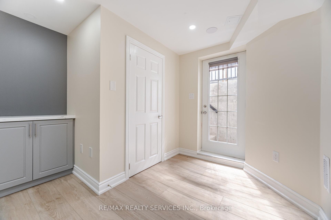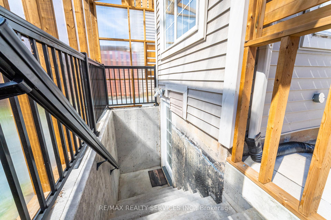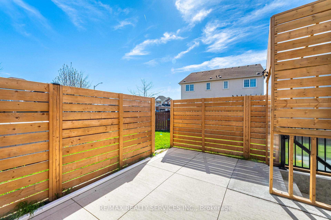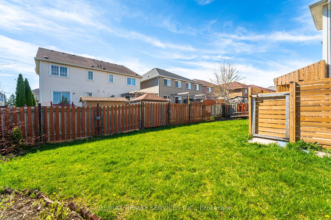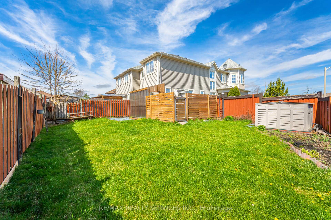$999,900
Available - For Sale
Listing ID: W12115824
2 Binder Twine Trai , Brampton, L6X 4R5, Peel
| Spacious 3+1 Bedroom Semi with Legal Basement Apartment & Extended Driveway! Welcome to this beautifully maintained semi-detached home offering 3+1 bedrooms and 4 bathrooms, located in a family-friendly neighborhood. With a fully legal basement apartment, this home is perfect for multi-generational living or rental income. Separate living, dining, and family rooms ideal for large families and entertaining Modern kitchen with stainless steel appliances and ample cabinetry Spacious primary bedroom with 4-pc ensuite and walk-in closet ,Legal 1-bedroom basement apartment with private entrance, kitchen, full bathroom, and large living area excellent mortgage helper Extended driveway , fits multiple vehicles Hardwood floors on main and 2nd floor , 2 sep laundries, quartz countertops, pot lights, and neutral décor throughout Conveniently located near schools, parks, shopping, transit, and major highways. |
| Price | $999,900 |
| Taxes: | $4870.00 |
| Occupancy: | Owner |
| Address: | 2 Binder Twine Trai , Brampton, L6X 4R5, Peel |
| Directions/Cross Streets: | Chinguacousy Rd/Williams Pkwy |
| Rooms: | 8 |
| Rooms +: | 3 |
| Bedrooms: | 3 |
| Bedrooms +: | 1 |
| Family Room: | T |
| Basement: | Separate Ent, Apartment |
| Level/Floor | Room | Length(ft) | Width(ft) | Descriptions | |
| Room 1 | Main | Living Ro | 15.42 | 10.79 | Hardwood Floor, Separate Room, Window |
| Room 2 | Main | Dining Ro | 10.07 | 10.63 | Hardwood Floor, Separate Room, Vaulted Ceiling(s) |
| Room 3 | Main | Kitchen | 10.5 | 10.17 | Quartz Counter, Ceramic Backsplash, Stainless Steel Appl |
| Room 4 | Main | Breakfast | 8.2 | 6.89 | Ceramic Floor, W/O To Yard |
| Room 5 | Main | Family Ro | 17.65 | 10.82 | Hardwood Floor, Gas Fireplace, Separate Room |
| Room 6 | Second | Primary B | 17.97 | 11.94 | Hardwood Floor, 4 Pc Ensuite, Walk-In Closet(s) |
| Room 7 | Second | Bedroom 2 | 10.2 | 12.6 | Hardwood Floor, Closet, Window |
| Room 8 | Second | Bedroom 3 | 10.99 | 10.76 | Hardwood Floor, Closet, Window |
| Room 9 | Basement | Bedroom 4 | |||
| Room 10 | Basement | Kitchen | |||
| Room 11 | Basement | Recreatio |
| Washroom Type | No. of Pieces | Level |
| Washroom Type 1 | 4 | Second |
| Washroom Type 2 | 4 | Second |
| Washroom Type 3 | 2 | Main |
| Washroom Type 4 | 4 | Basement |
| Washroom Type 5 | 0 | |
| Washroom Type 6 | 4 | Second |
| Washroom Type 7 | 4 | Second |
| Washroom Type 8 | 2 | Main |
| Washroom Type 9 | 4 | Basement |
| Washroom Type 10 | 0 |
| Total Area: | 0.00 |
| Property Type: | Semi-Detached |
| Style: | 2-Storey |
| Exterior: | Vinyl Siding |
| Garage Type: | Attached |
| (Parking/)Drive: | Mutual |
| Drive Parking Spaces: | 3 |
| Park #1 | |
| Parking Type: | Mutual |
| Park #2 | |
| Parking Type: | Mutual |
| Pool: | None |
| Approximatly Square Footage: | 1500-2000 |
| Property Features: | Hospital, Library |
| CAC Included: | N |
| Water Included: | N |
| Cabel TV Included: | N |
| Common Elements Included: | N |
| Heat Included: | N |
| Parking Included: | N |
| Condo Tax Included: | N |
| Building Insurance Included: | N |
| Fireplace/Stove: | Y |
| Heat Type: | Forced Air |
| Central Air Conditioning: | Central Air |
| Central Vac: | N |
| Laundry Level: | Syste |
| Ensuite Laundry: | F |
| Sewers: | Sewer |
$
%
Years
This calculator is for demonstration purposes only. Always consult a professional
financial advisor before making personal financial decisions.
| Although the information displayed is believed to be accurate, no warranties or representations are made of any kind. |
| RE/MAX REALTY SERVICES INC. |
|
|

Marjan Heidarizadeh
Sales Representative
Dir:
416-400-5987
Bus:
905-456-1000
| Book Showing | Email a Friend |
Jump To:
At a Glance:
| Type: | Freehold - Semi-Detached |
| Area: | Peel |
| Municipality: | Brampton |
| Neighbourhood: | Fletcher's Creek Village |
| Style: | 2-Storey |
| Tax: | $4,870 |
| Beds: | 3+1 |
| Baths: | 4 |
| Fireplace: | Y |
| Pool: | None |
Locatin Map:
Payment Calculator:

