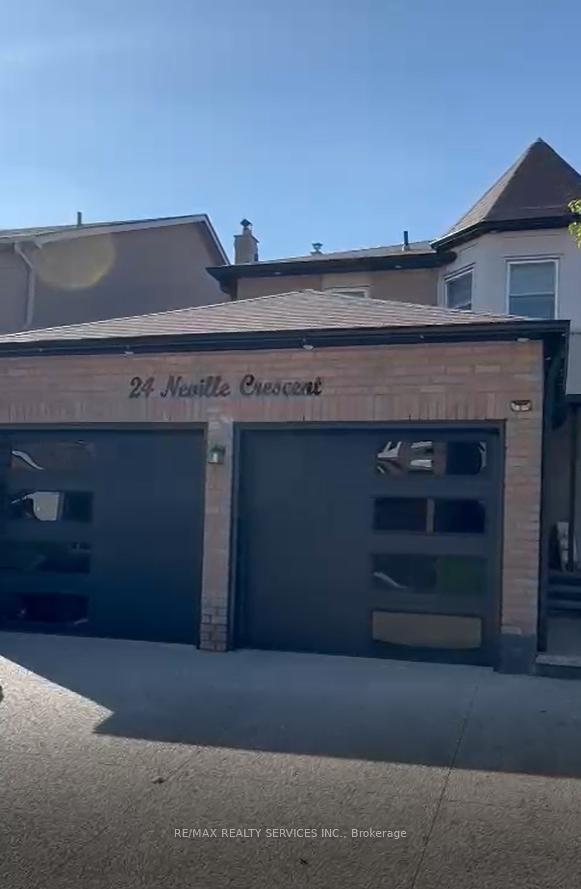$1,368,800
Available - For Sale
Listing ID: W12118293
24 Neville Cres , Brampton, L6S 5L1, Peel

| Welcome to this beautifully maintained 4-bedroom detached home nestled in the desirable area of N Block. Boasting 2,520 sq ft (per MPAC) of thoughtfully designed living space, this residence offers comfort, style, and functionality. Step inside to find a bright and spacious main floor featuring hardwood and ceramic flooring, a convenient 2-piece bath, and main floor laundry. The updated kitchen shines with modern cabinets, granite countertops, and a generous breakfast area with walkout to a deck perfect for outdoor entertaining. The separate family room with a cozy gas fireplace creates an inviting space for gatherings. Upstairs, the large primary bedroom is a true retreat, complete with laminate flooring, a 5-piece ensuite, a walk-in closet, and a separate sitting room. Three additional bedrooms offer ample space, each with its own closet. The spacious basement includes an additional bedroom and bathroom, providing great potential for guests, extended family, or recreation space. Enjoy the outdoors in the landscaped backyard, ideal for summer barbecues or peaceful relaxation. The home also includes a 2-car garage for added convenience. Don't miss this opportunity to own a beautiful home in one of the most coveted neighborhoods! |
| Price | $1,368,800 |
| Taxes: | $6895.68 |
| Assessment Year: | 2025 |
| Occupancy: | Owner |
| Address: | 24 Neville Cres , Brampton, L6S 5L1, Peel |
| Directions/Cross Streets: | Dixie & Bovaird Dr E |
| Rooms: | 12 |
| Rooms +: | 4 |
| Bedrooms: | 4 |
| Bedrooms +: | 1 |
| Family Room: | T |
| Basement: | Finished |
| Level/Floor | Room | Length(ft) | Width(ft) | Descriptions | |
| Room 1 | Main | Foyer | 8.76 | 7.51 | Ceramic Floor, 2 Pc Bath |
| Room 2 | Main | Kitchen | 11.58 | 9.91 | Ceramic Floor, Granite Counters |
| Room 3 | Main | Breakfast | 8.82 | 13.32 | Ceramic Floor, W/O To Deck |
| Room 4 | Main | Living Ro | 17.81 | 11.05 | Hardwood Floor, Open Concept |
| Room 5 | Main | Dining Ro | 12.4 | 11.05 | Hardwood Floor, Open Concept |
| Room 6 | Main | Family Ro | 19.91 | 10.89 | Hardwood Floor, Gas Fireplace |
| Room 7 | Second | Primary B | 22.4 | 12.99 | Laminate, 5 Pc Ensuite, Walk-In Closet(s) |
| Room 8 | Second | Sitting | 8.82 | 12.99 | Laminate, Combined w/Br |
| Room 9 | Second | Bedroom 2 | 12.56 | 11.25 | Laminate, Closet |
| Room 10 | Second | Bedroom 3 | 15.38 | 11.25 | Broadloom, Closet |
| Room 11 | Second | Bedroom 4 | 13.97 | 9.74 | Broadloom, Closet |
| Room 12 | Basement | Recreatio | 10.73 | 25.39 | Laminate, Combined w/Workshop, Combined w/Den |
| Washroom Type | No. of Pieces | Level |
| Washroom Type 1 | 2 | Main |
| Washroom Type 2 | 4 | Second |
| Washroom Type 3 | 5 | Second |
| Washroom Type 4 | 0 | |
| Washroom Type 5 | 0 |
| Total Area: | 0.00 |
| Property Type: | Detached |
| Style: | 2-Storey |
| Exterior: | Brick |
| Garage Type: | Attached |
| Drive Parking Spaces: | 2 |
| Pool: | None |
| Approximatly Square Footage: | 2500-3000 |
| Property Features: | Place Of Wor, Public Transit |
| CAC Included: | N |
| Water Included: | N |
| Cabel TV Included: | N |
| Common Elements Included: | N |
| Heat Included: | N |
| Parking Included: | N |
| Condo Tax Included: | N |
| Building Insurance Included: | N |
| Fireplace/Stove: | Y |
| Heat Type: | Forced Air |
| Central Air Conditioning: | Central Air |
| Central Vac: | N |
| Laundry Level: | Syste |
| Ensuite Laundry: | F |
| Sewers: | Sewer |
$
%
Years
This calculator is for demonstration purposes only. Always consult a professional
financial advisor before making personal financial decisions.
| Although the information displayed is believed to be accurate, no warranties or representations are made of any kind. |
| RE/MAX REALTY SERVICES INC. |
|
|

Marjan Heidarizadeh
Sales Representative
Dir:
416-400-5987
Bus:
905-456-1000
| Book Showing | Email a Friend |
Jump To:
At a Glance:
| Type: | Freehold - Detached |
| Area: | Peel |
| Municipality: | Brampton |
| Neighbourhood: | Westgate |
| Style: | 2-Storey |
| Tax: | $6,895.68 |
| Beds: | 4+1 |
| Baths: | 3 |
| Fireplace: | Y |
| Pool: | None |
Locatin Map:
Payment Calculator:



