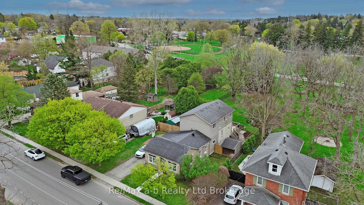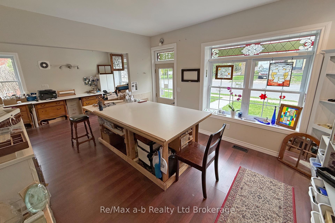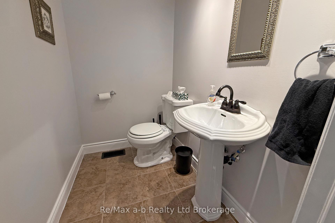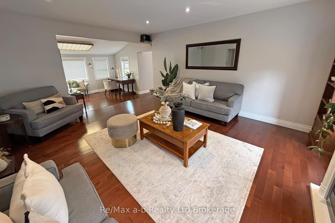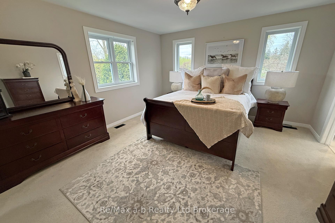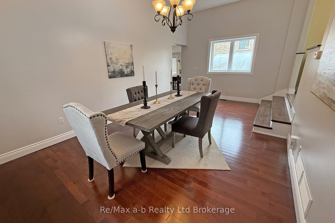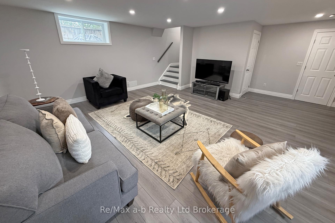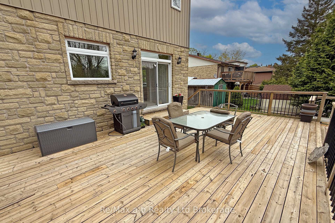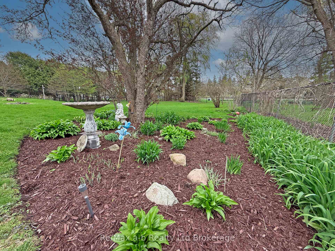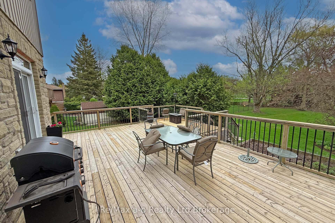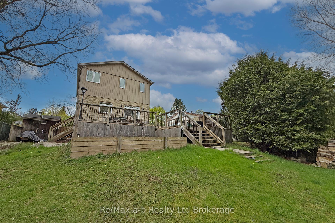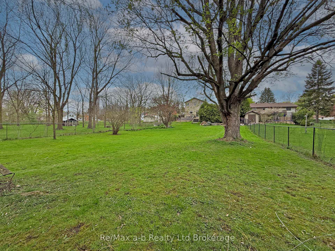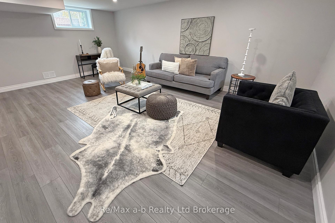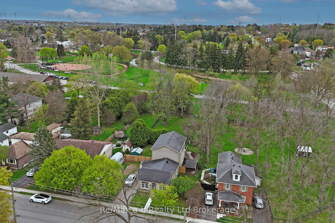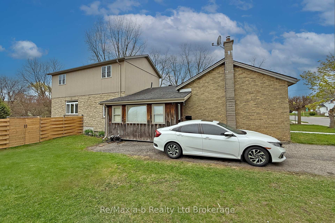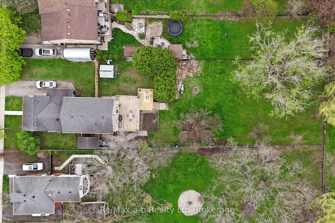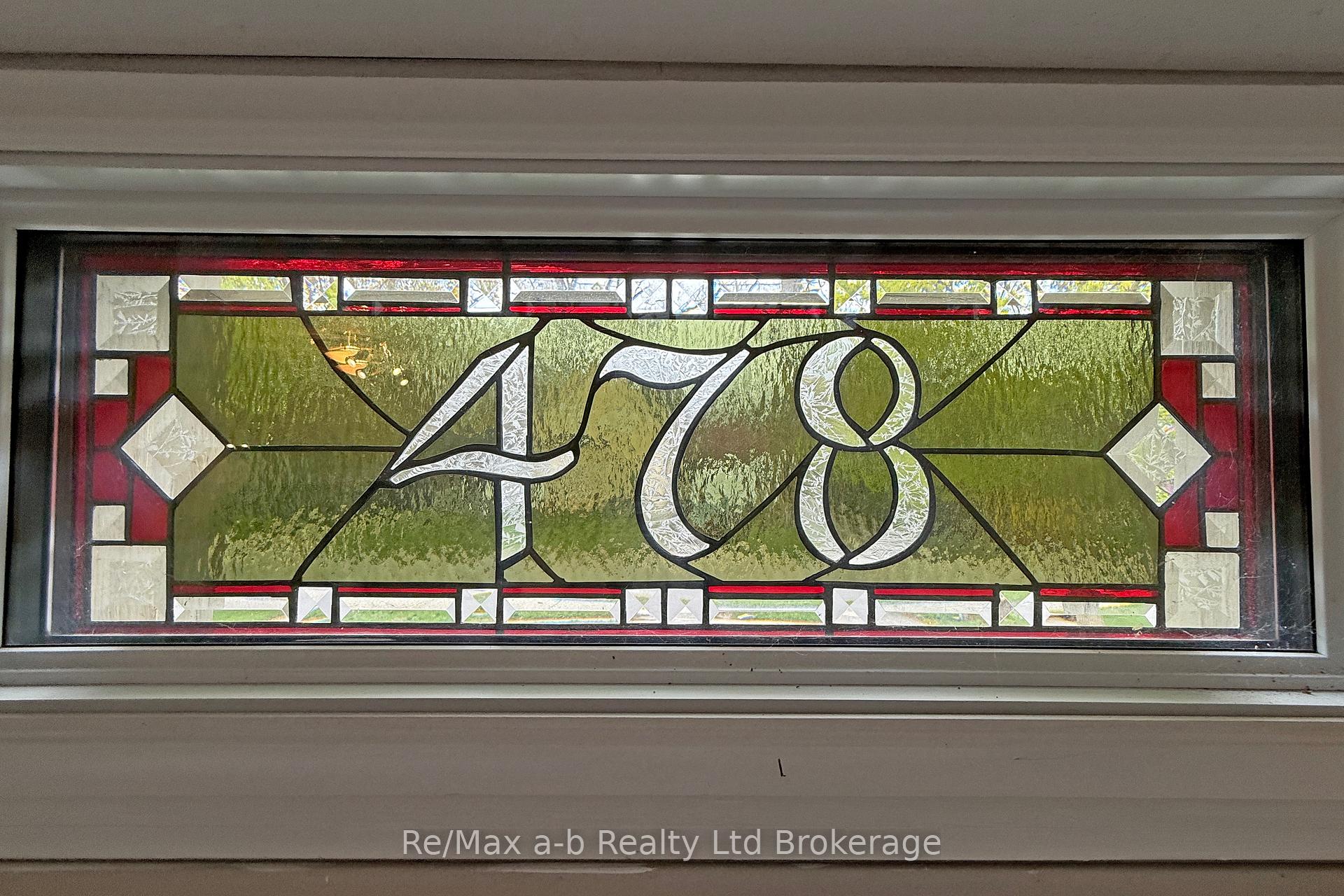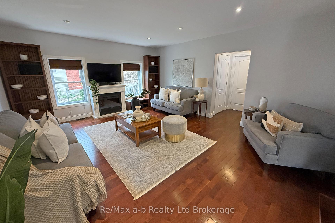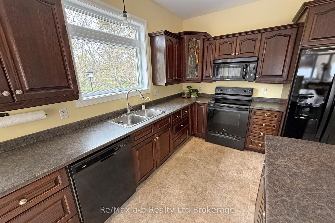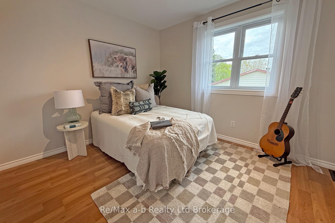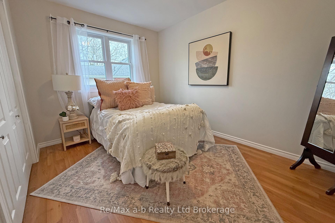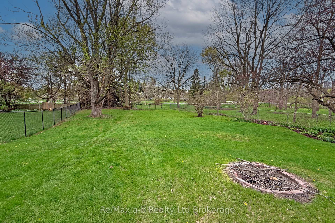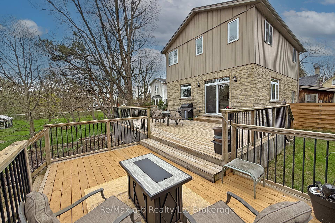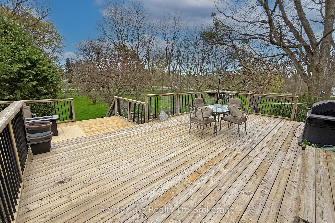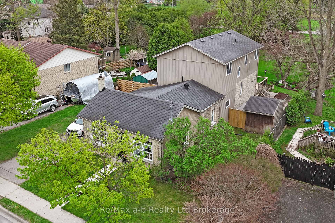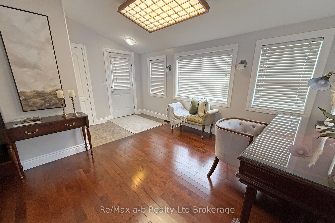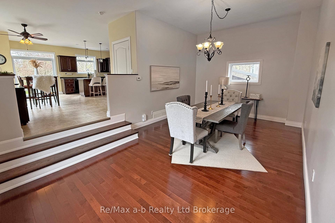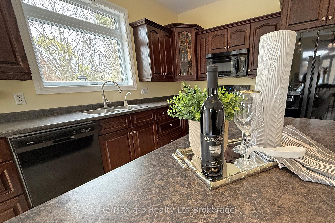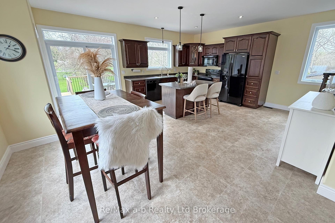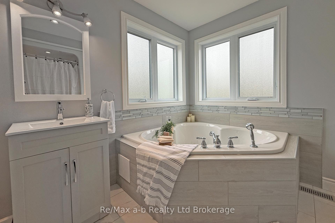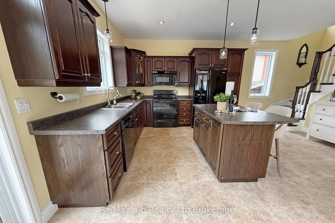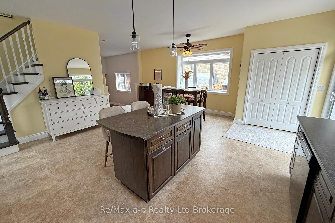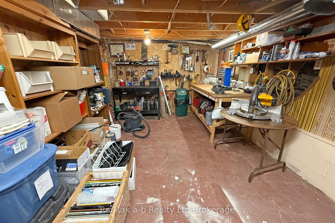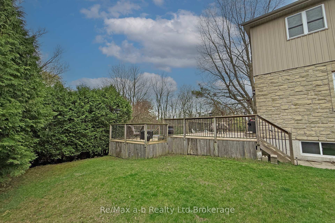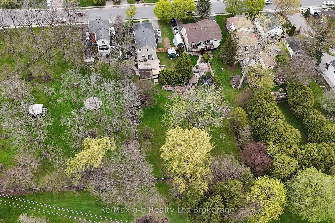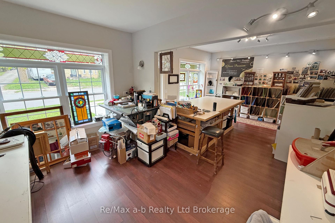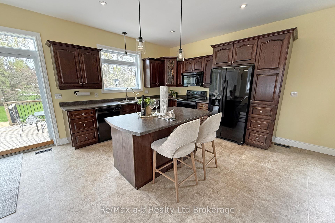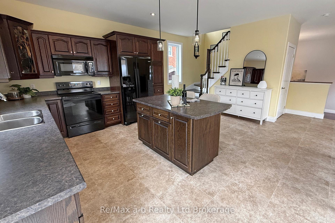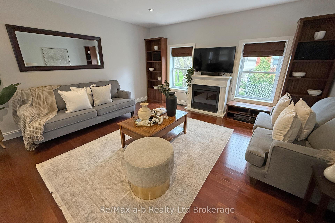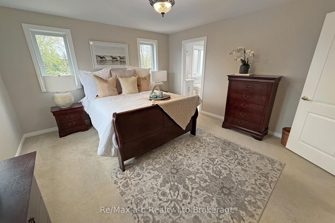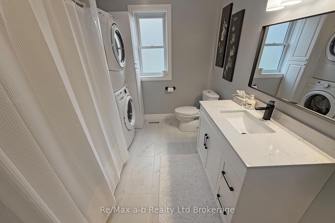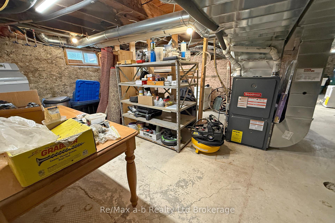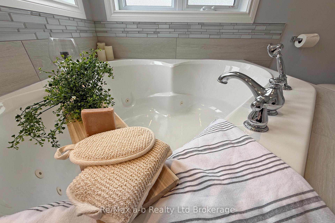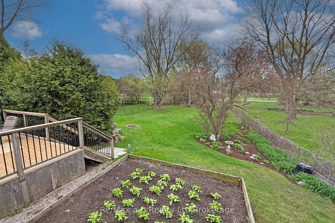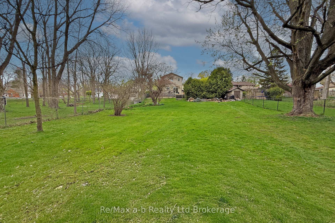$729,900
Available - For Sale
Listing ID: X12123280
478 Henry Stre , Woodstock, N4S 1X4, Oxford
| Backing onto beautiful Southside Park, this unique and nicely updated home offers a rare blend of character and modern construction. The original 1900 cottage, facing Henry Street, is currently used as a glass studio but would be perfect for a variety of potential professional or personal uses. Property is zoned R2. A thoughtfully designed 2008 addition brings in so much natural light and functionality, featuring a spacious foyer, raised living room with hardwood floors, large dining area, and bright eat-in kitchen with island with patio doors to a two-tiered deck. Upstairs includes a primary suite with park views, walk-in closet, and ensuite with soaker tub. There are also two more bedrooms and a full bath with laundry upstairs. A huge lower-level family room is ideal for movie nights or hang out room for the kids. Set on a fully fenced 0.4-acre lot with direct park access, this is a great home for families and entertaining. Large area set up for vegetable garden. Lots of room to add extra parking. Updates include fridge, stove, and water softener (2025), furnace (2014), A/C (2008, condenser 2018), and 35-year shingles (2008). |
| Price | $729,900 |
| Taxes: | $4199.00 |
| Assessment Year: | 2024 |
| Occupancy: | Owner |
| Address: | 478 Henry Stre , Woodstock, N4S 1X4, Oxford |
| Acreage: | < .50 |
| Directions/Cross Streets: | Parkinson Road and Finkle Street |
| Rooms: | 10 |
| Rooms +: | 4 |
| Bedrooms: | 3 |
| Bedrooms +: | 0 |
| Family Room: | F |
| Basement: | Full, Half |
| Level/Floor | Room | Length(ft) | Width(ft) | Descriptions | |
| Room 1 | Ground | Foyer | 15.91 | 11.51 | |
| Room 2 | Ground | Living Ro | 18.3 | 15.25 | |
| Room 3 | Ground | Office | 22.8 | 12.5 | |
| Room 4 | Ground | Dining Ro | 21.58 | 11.51 | |
| Room 5 | Ground | Kitchen | 21.81 | 20.99 | Eat-in Kitchen |
| Room 6 | Ground | Bathroom | 5.51 | 4 | 2 Pc Bath |
| Room 7 | Second | Primary B | 14.17 | 13.25 | Walk-In Closet(s) |
| Room 8 | Second | Bathroom | 9.41 | 8.79 | 4 Pc Ensuite |
| Room 9 | Second | Bedroom 2 | 11.25 | 10.23 | |
| Room 10 | Second | Bedroom 3 | 11.81 | 8.27 | |
| Room 11 | Second | Bathroom | 10.59 | 8 | 4 Pc Bath |
| Room 12 | Basement | Family Ro | 21.19 | 20.07 | |
| Room 13 | Basement | Workshop | 21.09 | 10.5 |
| Washroom Type | No. of Pieces | Level |
| Washroom Type 1 | 2 | Ground |
| Washroom Type 2 | 4 | Second |
| Washroom Type 3 | 0 | |
| Washroom Type 4 | 0 | |
| Washroom Type 5 | 0 |
| Total Area: | 0.00 |
| Approximatly Age: | 100+ |
| Property Type: | Detached |
| Style: | 2-Storey |
| Exterior: | Brick, Brick Veneer |
| Garage Type: | None |
| (Parking/)Drive: | Private |
| Drive Parking Spaces: | 2 |
| Park #1 | |
| Parking Type: | Private |
| Park #2 | |
| Parking Type: | Private |
| Pool: | None |
| Approximatly Age: | 100+ |
| Approximatly Square Footage: | 2000-2500 |
| Property Features: | Fenced Yard, Hospital |
| CAC Included: | N |
| Water Included: | N |
| Cabel TV Included: | N |
| Common Elements Included: | N |
| Heat Included: | N |
| Parking Included: | N |
| Condo Tax Included: | N |
| Building Insurance Included: | N |
| Fireplace/Stove: | N |
| Heat Type: | Forced Air |
| Central Air Conditioning: | Central Air |
| Central Vac: | N |
| Laundry Level: | Syste |
| Ensuite Laundry: | F |
| Elevator Lift: | False |
| Sewers: | Sewer |
| Utilities-Cable: | Y |
| Utilities-Hydro: | Y |
$
%
Years
This calculator is for demonstration purposes only. Always consult a professional
financial advisor before making personal financial decisions.
| Although the information displayed is believed to be accurate, no warranties or representations are made of any kind. |
| Re/Max a-b Realty Ltd Brokerage |
|
|

Marjan Heidarizadeh
Sales Representative
Dir:
416-400-5987
Bus:
905-456-1000
| Virtual Tour | Book Showing | Email a Friend |
Jump To:
At a Glance:
| Type: | Freehold - Detached |
| Area: | Oxford |
| Municipality: | Woodstock |
| Neighbourhood: | Woodstock - South |
| Style: | 2-Storey |
| Approximate Age: | 100+ |
| Tax: | $4,199 |
| Beds: | 3 |
| Baths: | 3 |
| Fireplace: | N |
| Pool: | None |
Locatin Map:
Payment Calculator:

