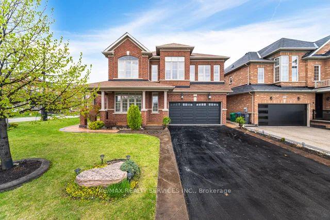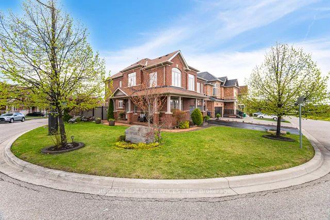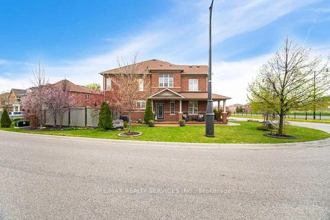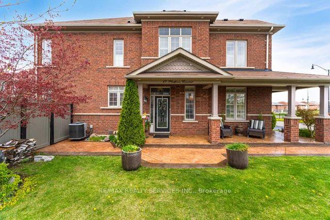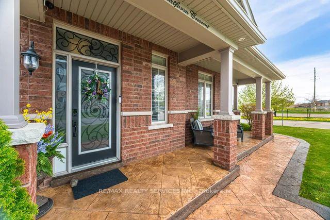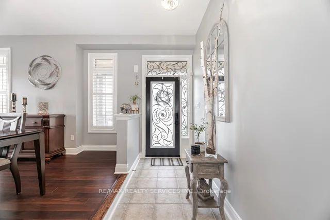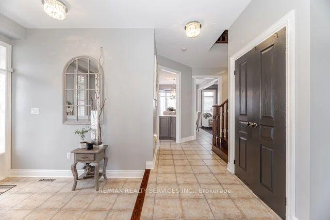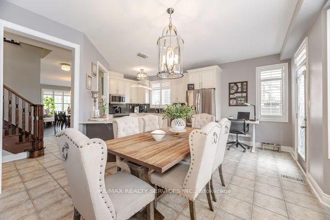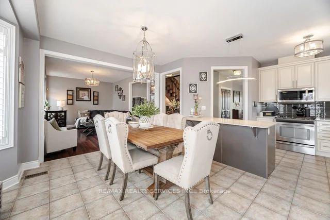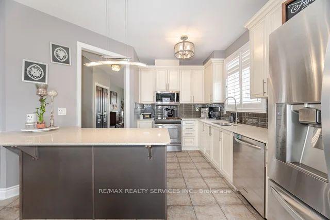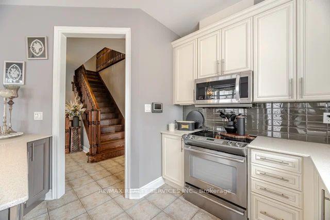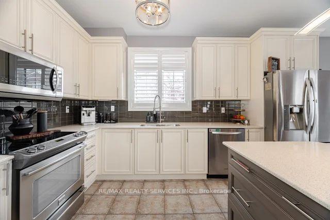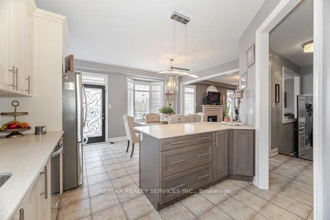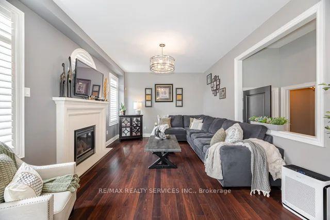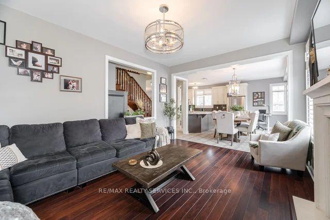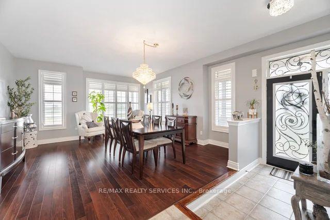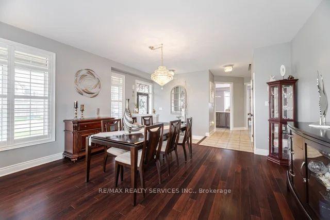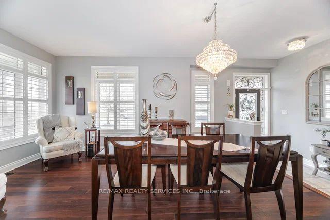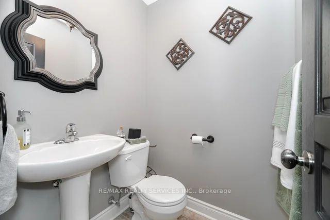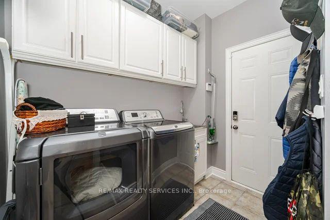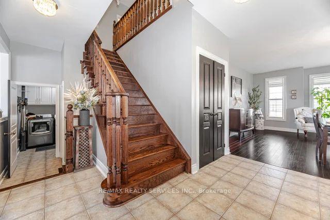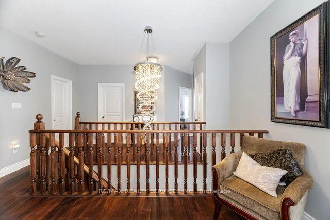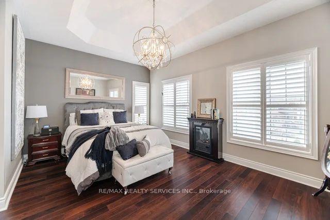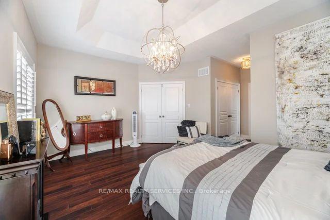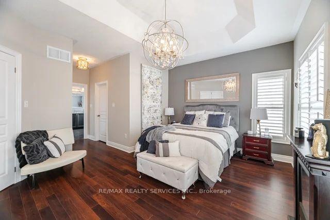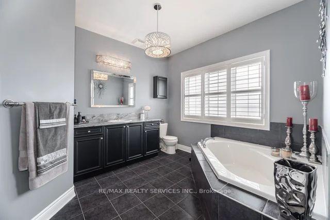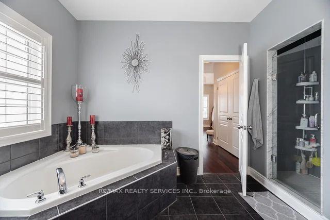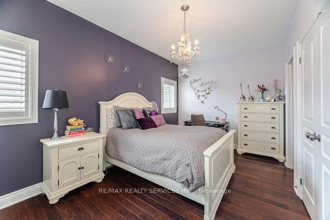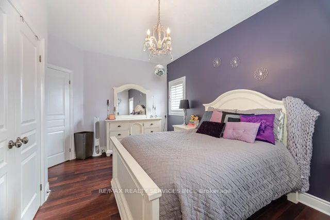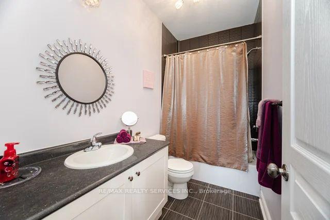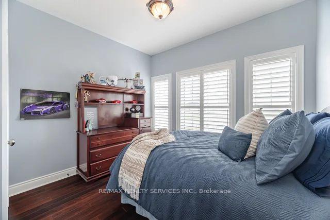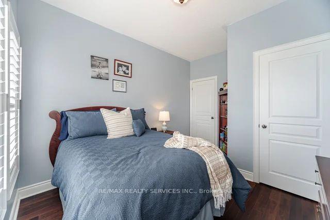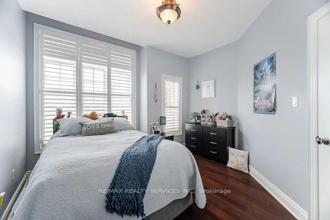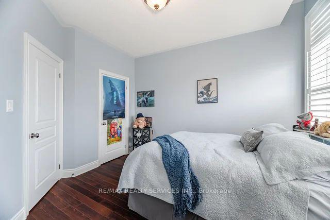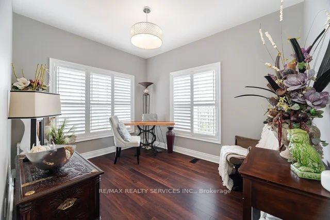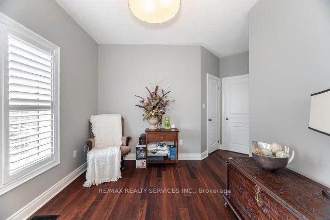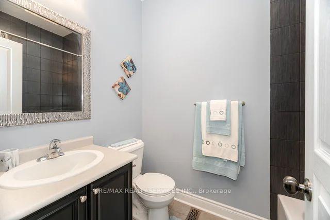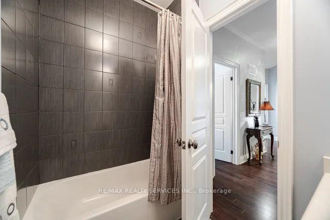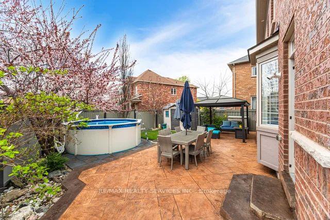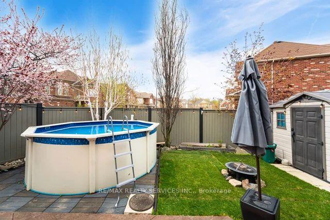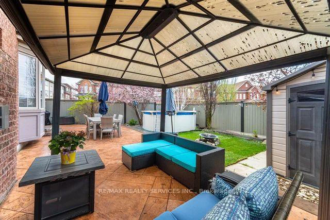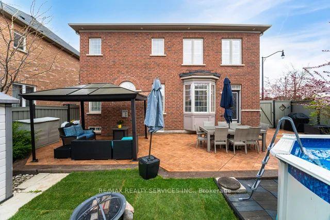$1,369,000
Available - For Sale
Listing ID: W12130894
17 Platform Cres , Brampton, L7A 0W5, Peel
| Executive 5 bedroom, 4 washroom home located on a quiet crescent in a high demand area of Brampton close to Mt. Pleasant Go Station. Premium corner lot with private backyard. Dream kitchen with upgraded cabinetry, stainless steel appliances and quartz counters. Kitchen is open to the family room with stone fireplace. Perfect for entertaining. Open concept living and dining area. Main floor laundry. Upstairs the Primary bdrm has a 4 pc ensuite and w/I closet. 2nd bdrm also has a 4 pc ensuite and double closet. 3 more spacious bdrms and another 4 pc washroom offer plenty of space for the growing family. Enjoy the summer BBQs in the private backyard with beautiful landscaping. |
| Price | $1,369,000 |
| Taxes: | $7039.58 |
| Assessment Year: | 2024 |
| Occupancy: | Owner |
| Address: | 17 Platform Cres , Brampton, L7A 0W5, Peel |
| Directions/Cross Streets: | Aylesbury Dr. / Platform Cres |
| Rooms: | 10 |
| Bedrooms: | 5 |
| Bedrooms +: | 0 |
| Family Room: | T |
| Basement: | Full, Unfinished |
| Level/Floor | Room | Length(ft) | Width(ft) | Descriptions | |
| Room 1 | Main | Kitchen | 13.84 | 12.92 | Tile Floor, Stainless Steel Appl, Quartz Counter |
| Room 2 | Main | Breakfast | 16.17 | 6 | Tile Floor, W/O To Patio |
| Room 3 | Main | Family Ro | 16.07 | 11.84 | Hardwood Floor, Gas Fireplace |
| Room 4 | Main | Dining Ro | 17.25 | 15.42 | Hardwood Floor, Combined w/Living |
| Room 5 | Main | Living Ro | 17.25 | 15.42 | Hardwood Floor, Combined w/Dining |
| Room 6 | Second | Primary B | 16.4 | 11.32 | Hardwood Floor, 4 Pc Ensuite, Walk-In Closet(s) |
| Room 7 | Second | Bedroom 2 | 16.07 | 9.58 | Hardwood Floor, 4 Pc Ensuite, Double Closet |
| Room 8 | Second | Bedroom 3 | 10.59 | 9.09 | Hardwood Floor, Closet |
| Room 9 | Second | Bedroom 4 | 12 | 11.84 | Hardwood Floor, Closet |
| Room 10 | Second | Bedroom 5 | 11.74 | 9.51 | Hardwood Floor, Closet |
| Washroom Type | No. of Pieces | Level |
| Washroom Type 1 | 4 | Second |
| Washroom Type 2 | 2 | Main |
| Washroom Type 3 | 0 | |
| Washroom Type 4 | 0 | |
| Washroom Type 5 | 0 |
| Total Area: | 0.00 |
| Approximatly Age: | 6-15 |
| Property Type: | Detached |
| Style: | 2-Storey |
| Exterior: | Brick |
| Garage Type: | Attached |
| (Parking/)Drive: | Private |
| Drive Parking Spaces: | 4 |
| Park #1 | |
| Parking Type: | Private |
| Park #2 | |
| Parking Type: | Private |
| Pool: | Above Gr |
| Approximatly Age: | 6-15 |
| Approximatly Square Footage: | 2500-3000 |
| CAC Included: | N |
| Water Included: | N |
| Cabel TV Included: | N |
| Common Elements Included: | N |
| Heat Included: | N |
| Parking Included: | N |
| Condo Tax Included: | N |
| Building Insurance Included: | N |
| Fireplace/Stove: | Y |
| Heat Type: | Forced Air |
| Central Air Conditioning: | Central Air |
| Central Vac: | Y |
| Laundry Level: | Syste |
| Ensuite Laundry: | F |
| Sewers: | Sewer |
$
%
Years
This calculator is for demonstration purposes only. Always consult a professional
financial advisor before making personal financial decisions.
| Although the information displayed is believed to be accurate, no warranties or representations are made of any kind. |
| RE/MAX REALTY SERVICES INC. |
|
|

Marjan Heidarizadeh
Sales Representative
Dir:
416-400-5987
Bus:
905-456-1000
| Virtual Tour | Book Showing | Email a Friend |
Jump To:
At a Glance:
| Type: | Freehold - Detached |
| Area: | Peel |
| Municipality: | Brampton |
| Neighbourhood: | Northwest Brampton |
| Style: | 2-Storey |
| Approximate Age: | 6-15 |
| Tax: | $7,039.58 |
| Beds: | 5 |
| Baths: | 4 |
| Fireplace: | Y |
| Pool: | Above Gr |
Locatin Map:
Payment Calculator:

