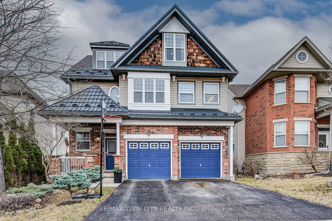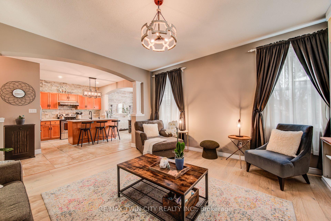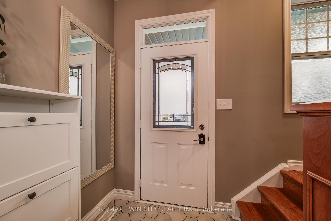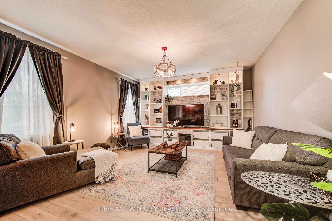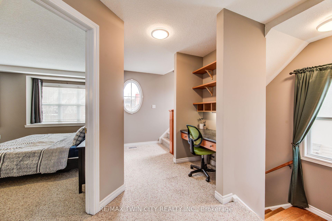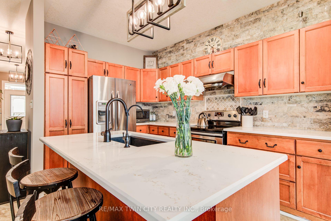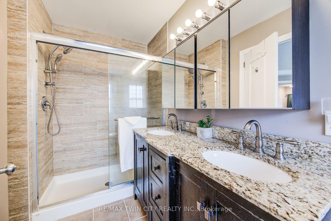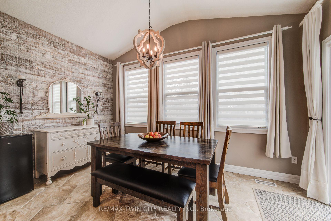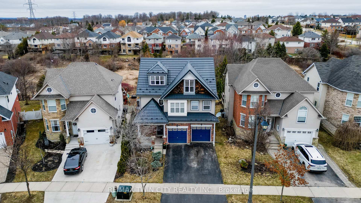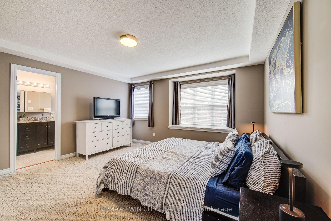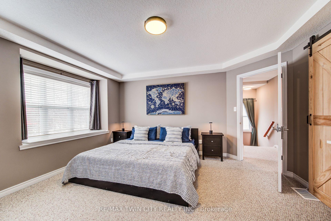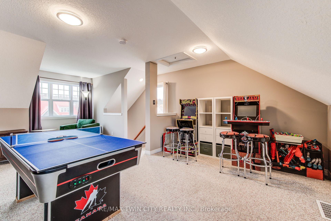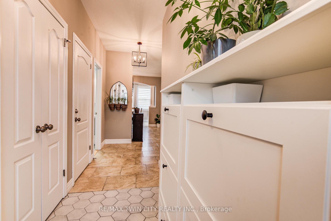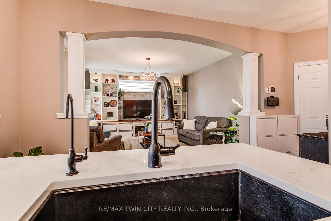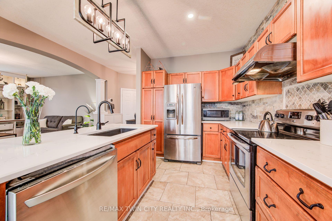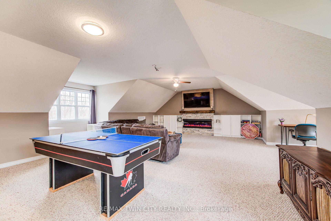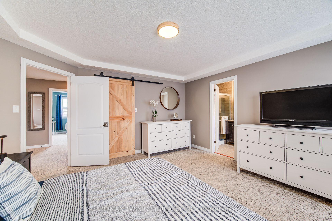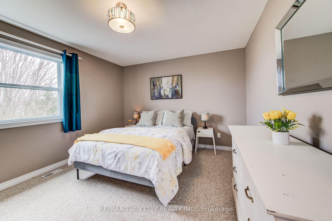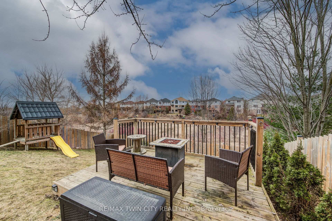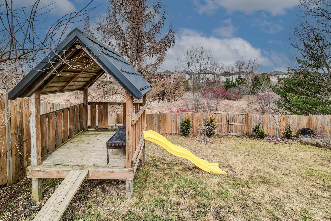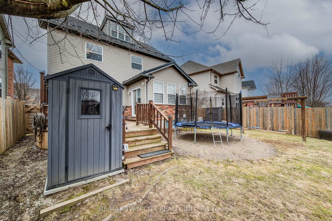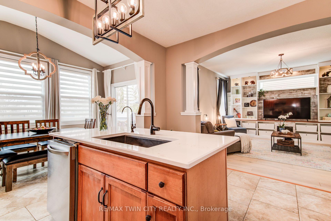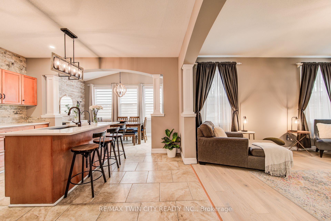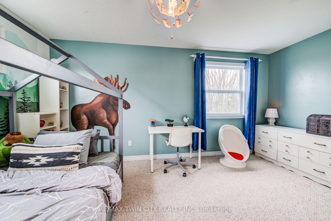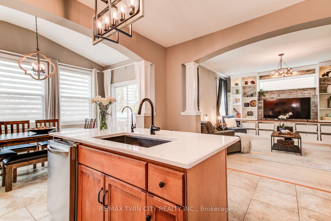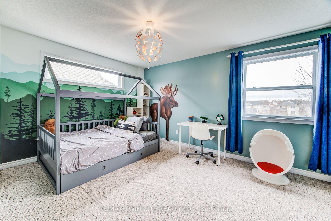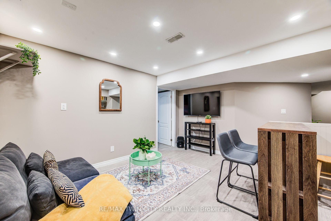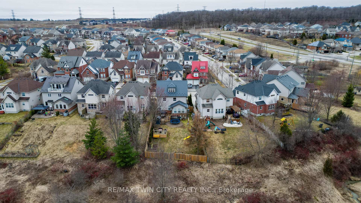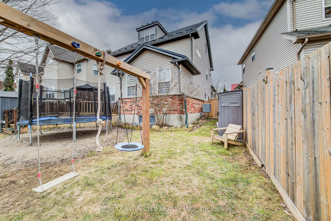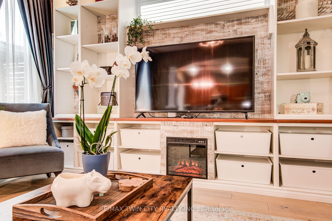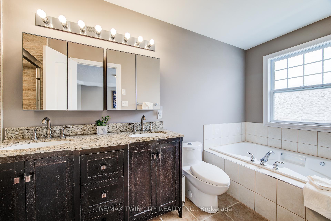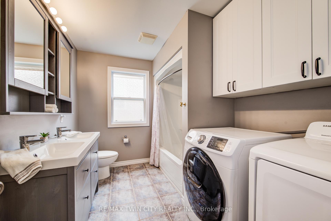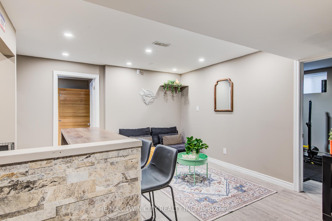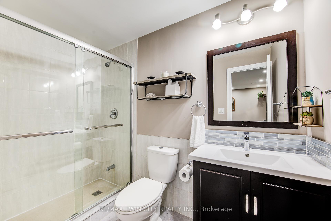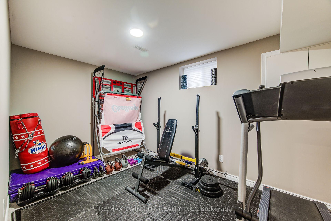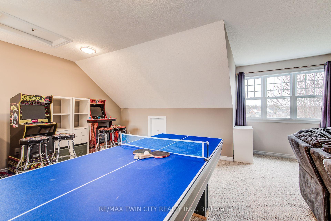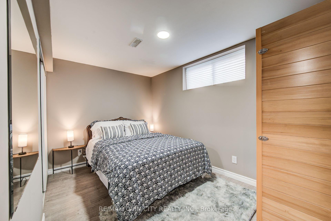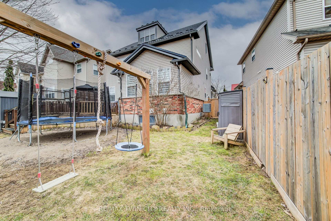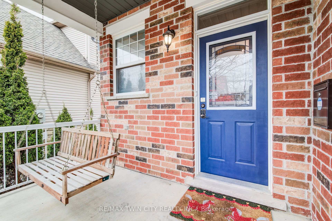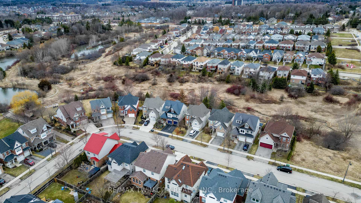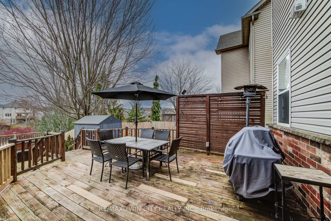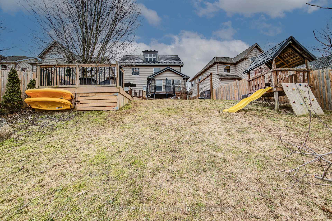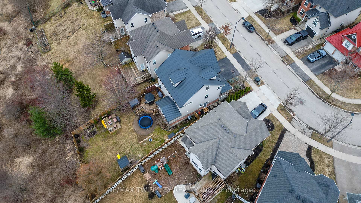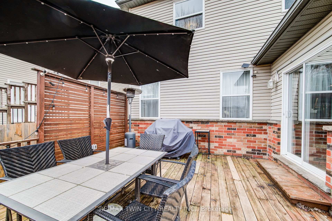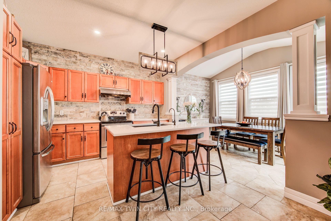$1,088,888
Available - For Sale
Listing ID: X12139151
616 Frieburg Driv , Waterloo, N2T 2Y4, Waterloo
| OPEN HOUSE May 11th 2-4 pm. Stunning light filled home with 3,600 sq ft of living space, finished LOFT on third floor and backing onto a ravine! 9 foot ceilings on main level! Beautiful kitchen with maple cabinetry, oversized island with sink, quartz counters, new backsplash, spacious dining area all open to a huge family room with electric fireplace, built-ins with lighting & new zebra blinds. Hardwood stairs leading to three spacious bedrooms on second level, master bedroom has a walk-in closet and a spa like 5 pc ensuite bath with a large jetted tub, separate shower and 2 sinks, second bedroom also has a walk-in closet and the main bath has 2 sinks as well for your comfort. Laundry conveniently located on the second floor. On the third level you'll find an all open concept cozy loft with an electric fireplace for family entertainment and weekend gatherings, HDMI wiring & electrical for projector included. Fully finished basement with a separate entrance and vinyl flooring offers a spacious rec room, 2 extra bedrooms, and a full bath with glass shower for guests or a potential rental income. Enjoy the morning and sunset on your wooden deck facing the ravine. Second deck lower in the yard for extra space to entertain. Shed & play structure are included. Grow your vegetables in your own garden, ready to plant! Kilometers of trails ideal for walking and cycling. Quiet and safe family neighborhood within the school district to St. Nicholas Catholic School (JK-8) or Edna Staebler Elementary School, Sir John A MacDonald Secondary school or Resurrection Catholic Secondary School and U of Waterloo. 5 minute drive to Costco, Walmart and shops at the Boardwalk. Steps away from public transit. A truly special home with a new Metal roof (2021), RO, all new paint, well maintained, loved and tastefully decorated. A heater fan in the garage for added comfort. Outdoor sensor lights, Digital door locks for extra security & convenience. Don't miss this home, call to book a viewing! |
| Price | $1,088,888 |
| Taxes: | $6375.25 |
| Assessment Year: | 2025 |
| Occupancy: | Owner |
| Address: | 616 Frieburg Driv , Waterloo, N2T 2Y4, Waterloo |
| Directions/Cross Streets: | Columbia St W & Lucerne Ave |
| Rooms: | 7 |
| Rooms +: | 4 |
| Bedrooms: | 3 |
| Bedrooms +: | 2 |
| Family Room: | T |
| Basement: | Finished, Full |
| Level/Floor | Room | Length(ft) | Width(ft) | Descriptions | |
| Room 1 | Third | Loft | 30.24 | 30.67 | Electric Fireplace |
| Room 2 | Main | Kitchen | 12.07 | 14.07 | Open Concept |
| Room 3 | Main | Dining Ro | 8.43 | 14.17 | |
| Room 4 | Main | Family Ro | 14.66 | 15.25 | Electric Fireplace |
| Room 5 | Main | Bathroom | 4.66 | 5.67 | 2 Pc Bath |
| Room 6 | Second | Primary B | 14.33 | 14.07 | Large Window, Overlook Greenbelt, Walk-In Closet(s) |
| Room 7 | Second | Bathroom | 14.33 | 5.51 | 5 Pc Ensuite, Double Sink, Separate Shower |
| Room 8 | Second | Bedroom 2 | 11.41 | 14.07 | |
| Room 9 | Second | Bedroom 3 | 11.41 | 15.84 | |
| Room 10 | Second | Bathroom | 7.51 | 10.4 | 5 Pc Bath, Combined w/Laundry, Double Sink |
| Room 11 | Basement | Recreatio | 16.4 | 15.09 | |
| Room 12 | Basement | Bedroom 4 | 13.32 | 8.23 | |
| Room 13 | Basement | Bedroom 5 | 13.48 | 8.33 | |
| Room 14 | Basement | Bathroom | 8.82 | 4.99 | 3 Pc Bath, Separate Shower |
| Room 15 | Basement | Furnace R | 5.84 | 8.23 |
| Washroom Type | No. of Pieces | Level |
| Washroom Type 1 | 2 | Main |
| Washroom Type 2 | 5 | Second |
| Washroom Type 3 | 3 | Basement |
| Washroom Type 4 | 0 | |
| Washroom Type 5 | 0 |
| Total Area: | 0.00 |
| Property Type: | Detached |
| Style: | 3-Storey |
| Exterior: | Brick, Vinyl Siding |
| Garage Type: | Attached |
| (Parking/)Drive: | Front Yard |
| Drive Parking Spaces: | 2 |
| Park #1 | |
| Parking Type: | Front Yard |
| Park #2 | |
| Parking Type: | Front Yard |
| Park #3 | |
| Parking Type: | Private Do |
| Pool: | None |
| Approximatly Square Footage: | 2500-3000 |
| CAC Included: | N |
| Water Included: | N |
| Cabel TV Included: | N |
| Common Elements Included: | N |
| Heat Included: | N |
| Parking Included: | N |
| Condo Tax Included: | N |
| Building Insurance Included: | N |
| Fireplace/Stove: | Y |
| Heat Type: | Forced Air |
| Central Air Conditioning: | Central Air |
| Central Vac: | N |
| Laundry Level: | Syste |
| Ensuite Laundry: | F |
| Sewers: | Sewer |
$
%
Years
This calculator is for demonstration purposes only. Always consult a professional
financial advisor before making personal financial decisions.
| Although the information displayed is believed to be accurate, no warranties or representations are made of any kind. |
| RE/MAX TWIN CITY REALTY INC. |
|
|

Marjan Heidarizadeh
Sales Representative
Dir:
416-400-5987
Bus:
905-456-1000
| Virtual Tour | Book Showing | Email a Friend |
Jump To:
At a Glance:
| Type: | Freehold - Detached |
| Area: | Waterloo |
| Municipality: | Waterloo |
| Neighbourhood: | Dufferin Grove |
| Style: | 3-Storey |
| Tax: | $6,375.25 |
| Beds: | 3+2 |
| Baths: | 4 |
| Fireplace: | Y |
| Pool: | None |
Locatin Map:
Payment Calculator:

