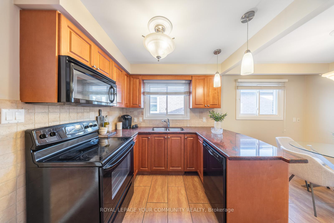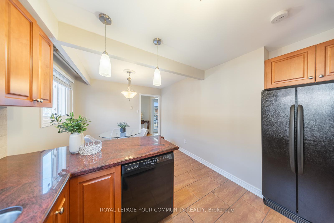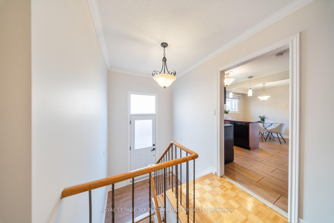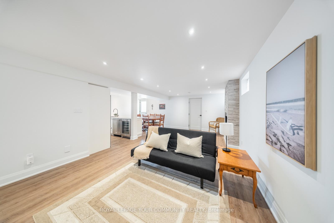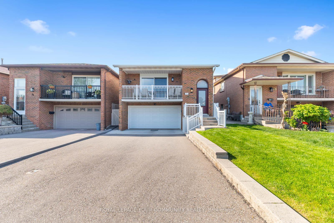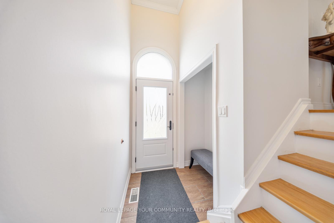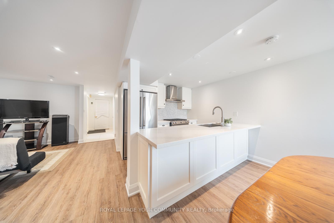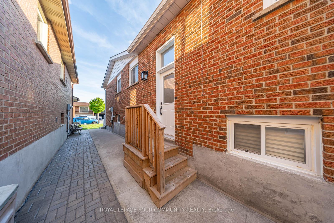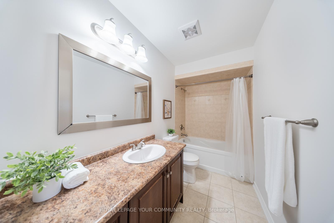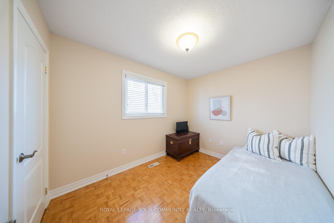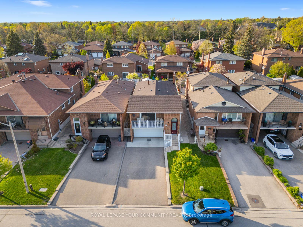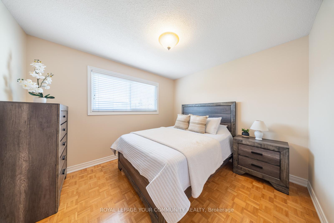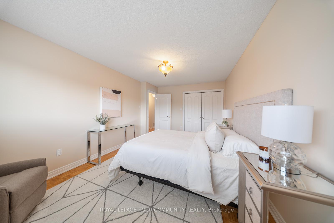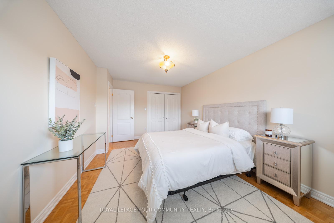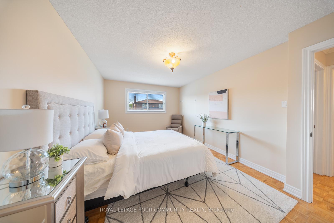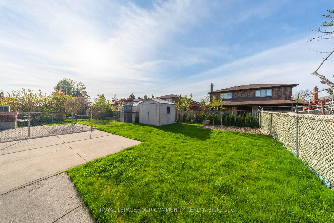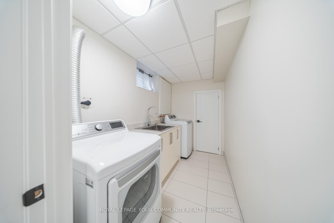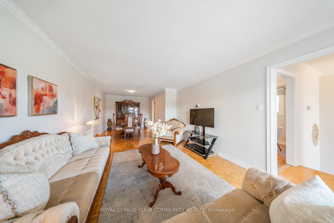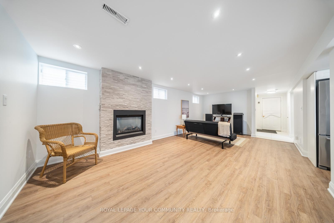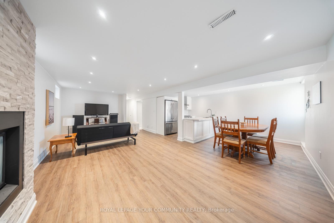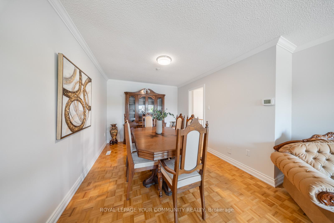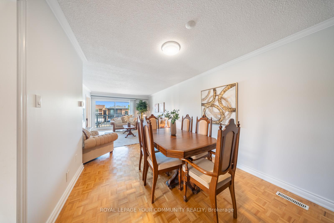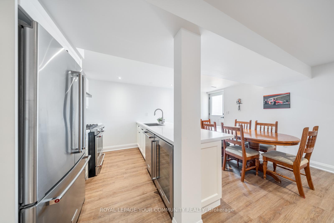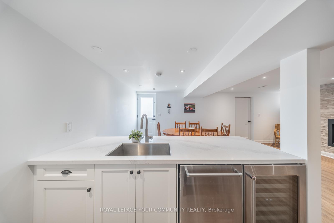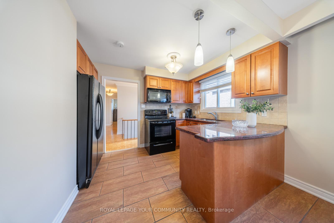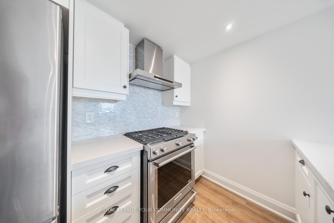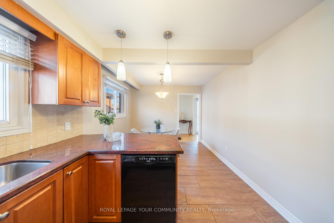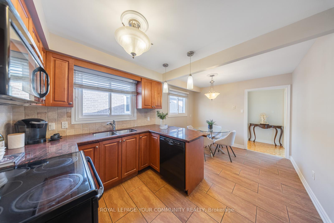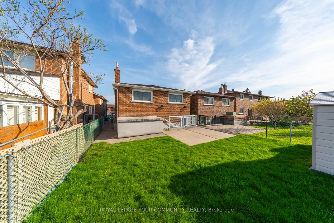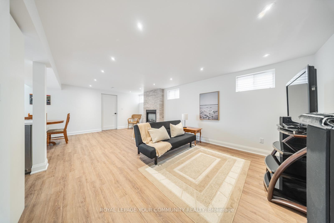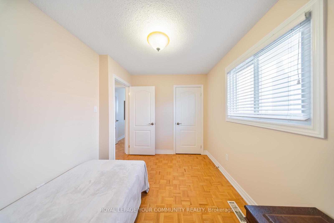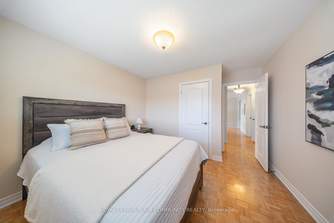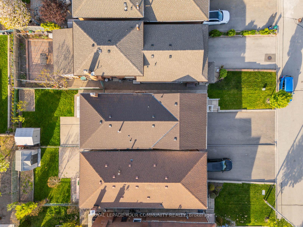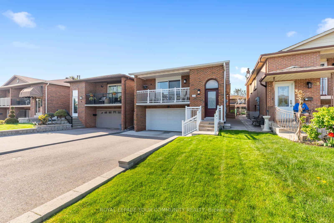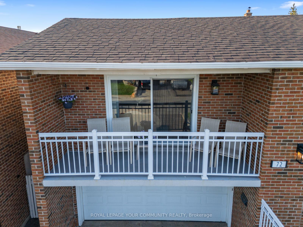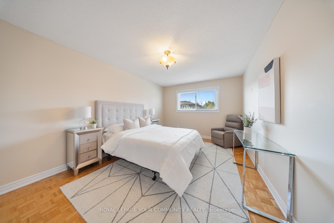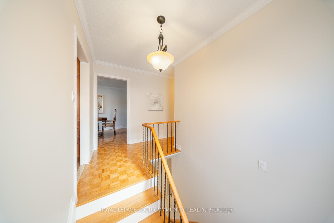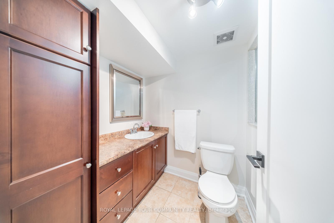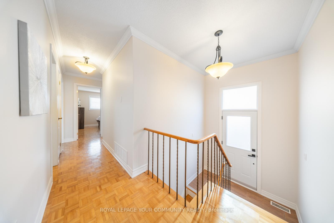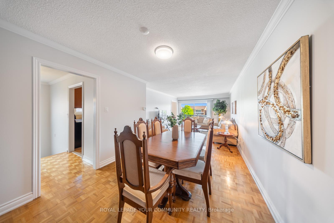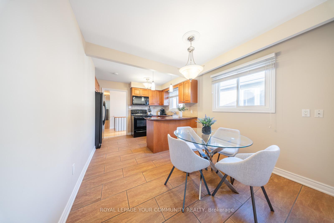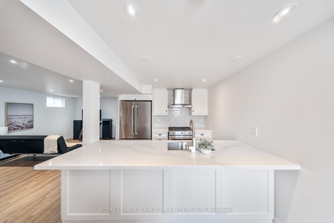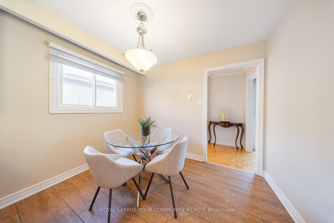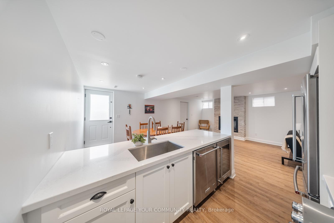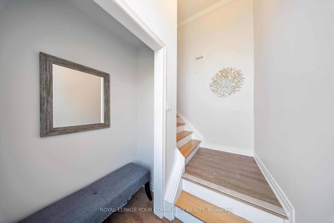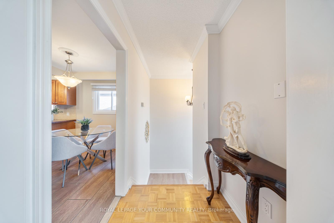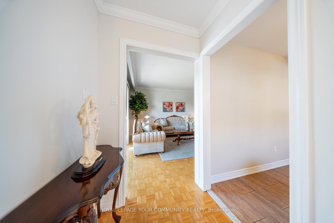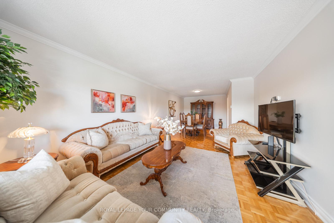$1,099,990
Available - For Sale
Listing ID: N12152156
72 Ashburn Cres , Vaughan, L4L 1G9, York
| Gorgeous and impeccably maintained raised bungalow, located in the prestigious East Woodbridge Community. This home offers 3-Bedrooms, 2-Baths, and is brimming with curb appeal. An ideal opportunity for Upsizers, Downsizers and Investors with exceptional value. Enjoy a bright, open-concept living and dining room with a walk-out to a balcony, a spacious eat-in Kitchen, a convenient side entrance which takes you to the main level or the basement. The fully finished basement has been thoughtfully renovated with premium finishes, including hardwood flooring, a stone gas fireplace and a sleek white kitchen with breakfast bar, with access to the backyard for easy entertaining. Roof replaced in 2024. Situated near Highway 7 and Weston Road, you're just minutes from renowned schools, parks, Chancellor Recreation Centre, places of worship, shopping, entertainment, transit, with the VMC Subway & Vaughan Mills Mall a short drive away. Everything you need is right at your doorstep. Move right in and Make it yours! |
| Price | $1,099,990 |
| Taxes: | $4661.14 |
| Occupancy: | Owner |
| Address: | 72 Ashburn Cres , Vaughan, L4L 1G9, York |
| Directions/Cross Streets: | Ansley Grove & Langstaff |
| Rooms: | 6 |
| Rooms +: | 3 |
| Bedrooms: | 3 |
| Bedrooms +: | 0 |
| Family Room: | F |
| Basement: | Finished wit |
| Level/Floor | Room | Length(ft) | Width(ft) | Descriptions | |
| Room 1 | Main | Living Ro | 27.78 | 12.3 | |
| Room 2 | Main | Dining Ro | 27.78 | 12.3 | |
| Room 3 | Main | Kitchen | 16.3 | 10 | |
| Room 4 | Main | Primary B | 16.01 | 10.99 | |
| Room 5 | Upper | Bedroom 2 | 12.5 | 11.18 | |
| Room 6 | Main | Bedroom 3 | 10.89 | 8.89 | |
| Room 7 | Lower | Kitchen | 11.12 | 11.12 | |
| Room 8 | Lower | Living Ro | 9.81 | 8.59 |
| Washroom Type | No. of Pieces | Level |
| Washroom Type 1 | 4 | Main |
| Washroom Type 2 | 3 | Basement |
| Washroom Type 3 | 0 | |
| Washroom Type 4 | 0 | |
| Washroom Type 5 | 0 |
| Total Area: | 0.00 |
| Approximatly Age: | 31-50 |
| Property Type: | Detached |
| Style: | Bungalow-Raised |
| Exterior: | Brick |
| Garage Type: | Attached |
| (Parking/)Drive: | Private |
| Drive Parking Spaces: | 4 |
| Park #1 | |
| Parking Type: | Private |
| Park #2 | |
| Parking Type: | Private |
| Pool: | None |
| Approximatly Age: | 31-50 |
| Approximatly Square Footage: | 1100-1500 |
| Property Features: | Hospital, Library |
| CAC Included: | N |
| Water Included: | N |
| Cabel TV Included: | N |
| Common Elements Included: | N |
| Heat Included: | N |
| Parking Included: | N |
| Condo Tax Included: | N |
| Building Insurance Included: | N |
| Fireplace/Stove: | Y |
| Heat Type: | Forced Air |
| Central Air Conditioning: | Central Air |
| Central Vac: | N |
| Laundry Level: | Syste |
| Ensuite Laundry: | F |
| Sewers: | Sewer |
$
%
Years
This calculator is for demonstration purposes only. Always consult a professional
financial advisor before making personal financial decisions.
| Although the information displayed is believed to be accurate, no warranties or representations are made of any kind. |
| ROYAL LEPAGE YOUR COMMUNITY REALTY |
|
|

Marjan Heidarizadeh
Sales Representative
Dir:
416-400-5987
Bus:
905-456-1000
| Book Showing | Email a Friend |
Jump To:
At a Glance:
| Type: | Freehold - Detached |
| Area: | York |
| Municipality: | Vaughan |
| Neighbourhood: | East Woodbridge |
| Style: | Bungalow-Raised |
| Approximate Age: | 31-50 |
| Tax: | $4,661.14 |
| Beds: | 3 |
| Baths: | 2 |
| Fireplace: | Y |
| Pool: | None |
Locatin Map:
Payment Calculator:

