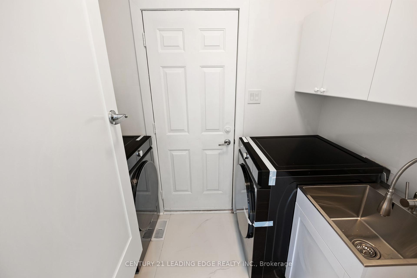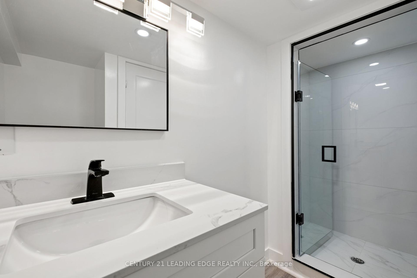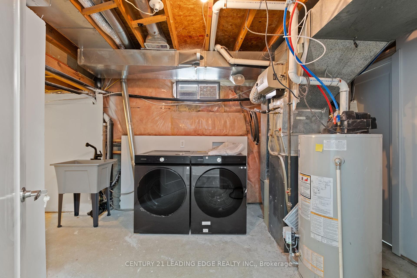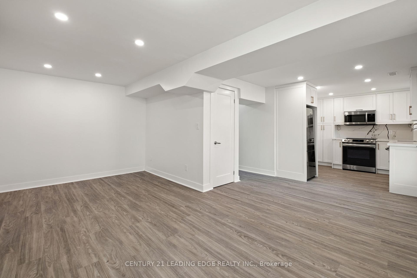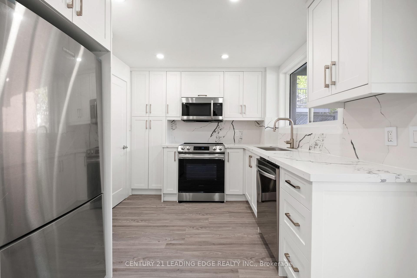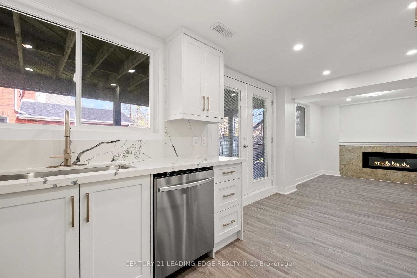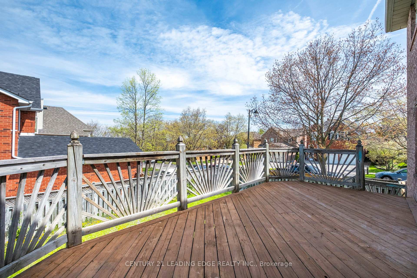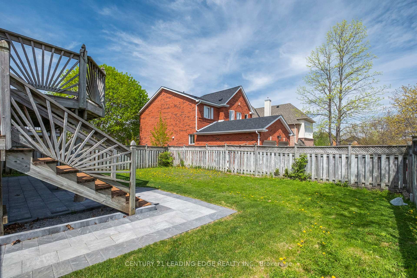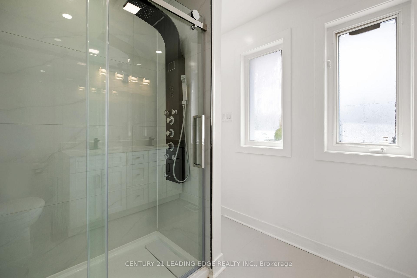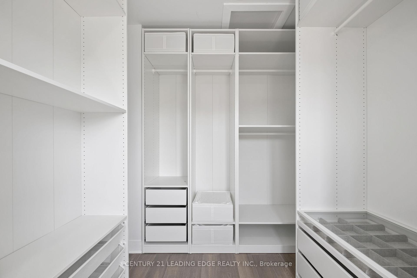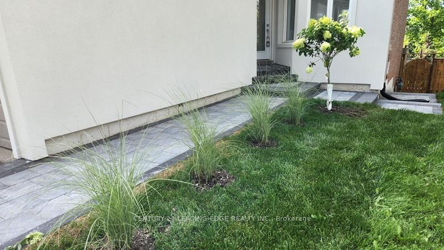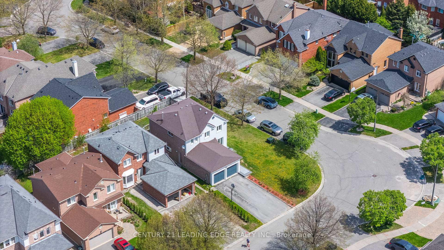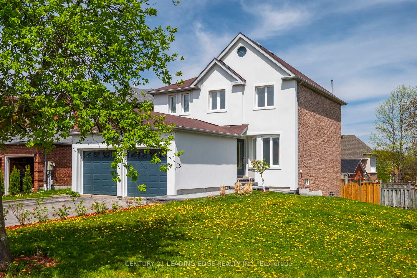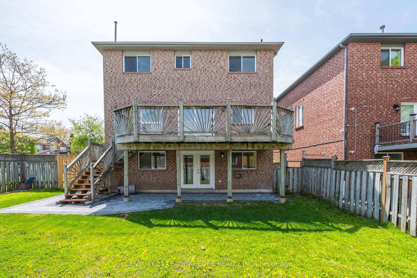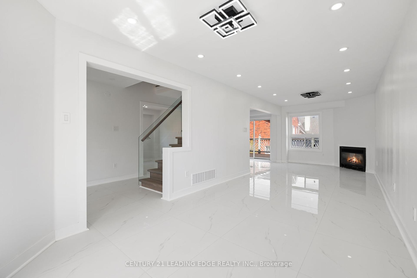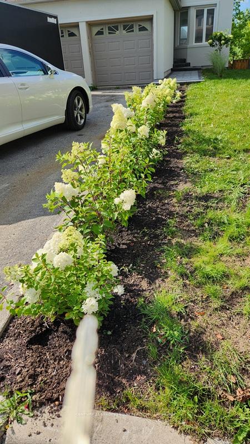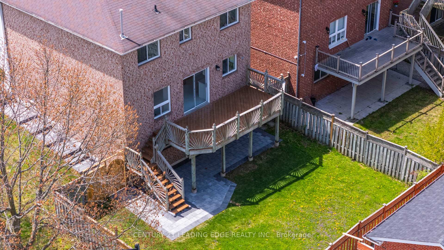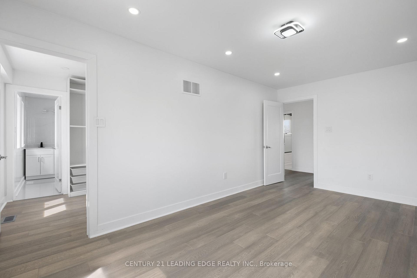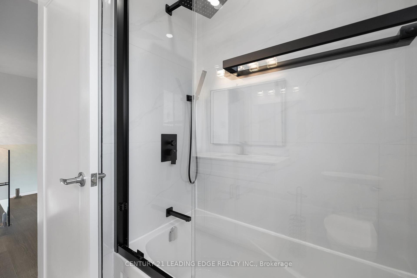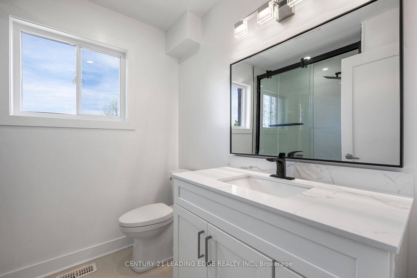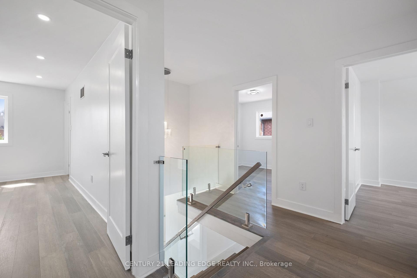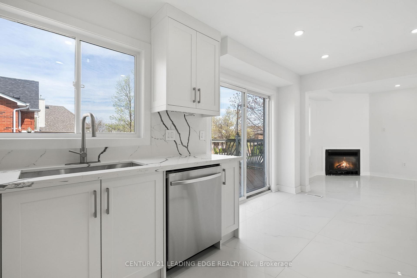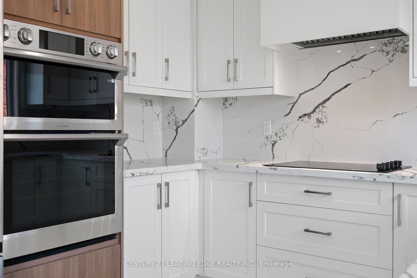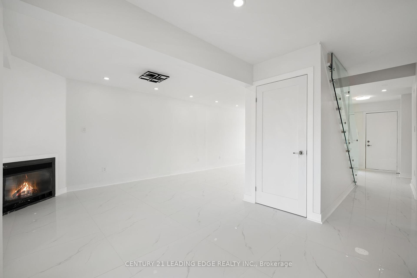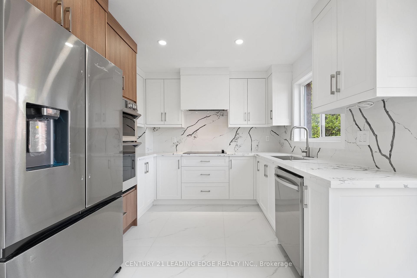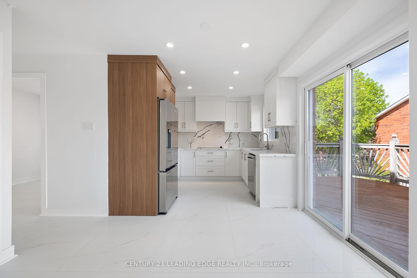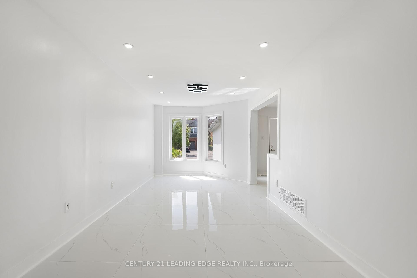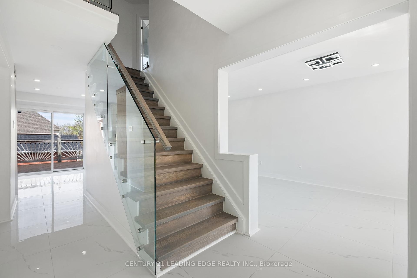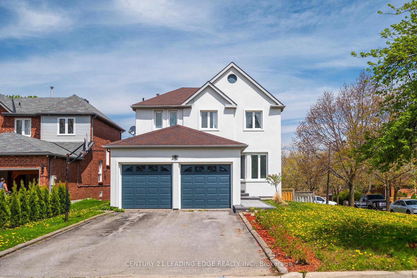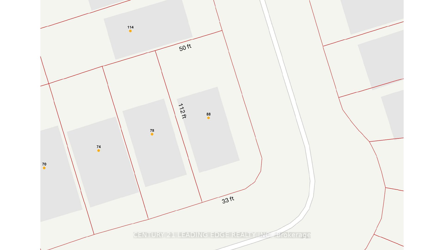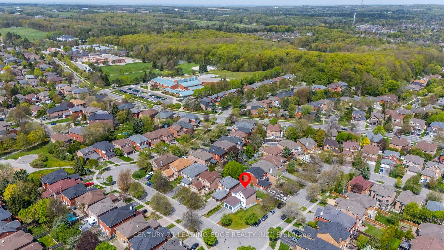$1,498,000
Available - For Sale
Listing ID: N12154183
88 Bonny Meadows Driv , Aurora, L4G 6M9, York
| Elegant and Modern Fully Renovated Family Home in a High-Demand Area of Aurora. This bright and spacious residence is ideal for a growing or multi-generational family, featuring five generously sized bedrooms and four bathrooms.Enjoy a modern open-concept kitchen equipped with brand-new, high-quality stainless steel appliances B/I. An extra-large deck is perfect for entertaining, while the beautifully landscaped front yard connects to a fully fenced and private backyard.The one-bedroom walk-out suite on the lower level, complete with a new kitchen, new appliances,second set of washers and dryers, renovated 3-piece bath, is the perfect opportunity for an in-law suite or as a potential rental income source to cover a significant portion of your mortgage.The property also includes a double garage with additional driveway parking spaces. This home is conveniently located within walking distance of highly rated schools, parks, trails, and transit. About $300,000 spent in renovations |
| Price | $1,498,000 |
| Taxes: | $5742.21 |
| Occupancy: | Vacant |
| Address: | 88 Bonny Meadows Driv , Aurora, L4G 6M9, York |
| Directions/Cross Streets: | Bathurst / McClellan |
| Rooms: | 8 |
| Rooms +: | 1 |
| Bedrooms: | 4 |
| Bedrooms +: | 1 |
| Family Room: | T |
| Basement: | Apartment |
| Level/Floor | Room | Length(ft) | Width(ft) | Descriptions | |
| Room 1 | Main | Living Ro | 14.5 | 9.74 | Combined w/Dining, Porcelain Floor, Gas Fireplace |
| Room 2 | Main | Dining Ro | 15.42 | 9.74 | Combined w/Living, Porcelain Floor, Pot Lights |
| Room 3 | Main | Kitchen | 16.83 | 11.15 | Open Concept, W/O To Deck, B/I Appliances |
| Room 4 | Main | Family Ro | 10.82 | 9.74 | Porcelain Floor, Window |
| Room 5 | Second | Primary B | 17.84 | 16.83 | Walk-In Closet(s), Ensuite Bath, Pot Lights |
| Room 6 | Second | Bedroom 2 | 9.74 | 8.33 | Closet |
| Room 7 | Second | Bedroom 3 | 10.17 | 9.74 | Closet |
| Room 8 | Second | Bedroom 4 | 10.17 | 9.74 | Closet |
| Room 9 | Lower | Bedroom 5 | 9.58 | 8.33 | |
| Room 10 | Lower | Kitchen | 14.1 | 10 | B/I Appliances, Granite Counters, W/O To Yard |
| Room 11 | Lower | Living Ro | 17.71 | 9.74 | Open Concept, Fireplace, W/O To Yard |
| Room 12 | Main | 8.59 | 5.41 |
| Washroom Type | No. of Pieces | Level |
| Washroom Type 1 | 4 | Second |
| Washroom Type 2 | 2 | Main |
| Washroom Type 3 | 3 | Lower |
| Washroom Type 4 | 0 | |
| Washroom Type 5 | 0 | |
| Washroom Type 6 | 4 | Second |
| Washroom Type 7 | 2 | Main |
| Washroom Type 8 | 3 | Lower |
| Washroom Type 9 | 0 | |
| Washroom Type 10 | 0 | |
| Washroom Type 11 | 4 | Second |
| Washroom Type 12 | 2 | Main |
| Washroom Type 13 | 3 | Lower |
| Washroom Type 14 | 0 | |
| Washroom Type 15 | 0 | |
| Washroom Type 16 | 4 | Second |
| Washroom Type 17 | 2 | Main |
| Washroom Type 18 | 3 | Lower |
| Washroom Type 19 | 0 | |
| Washroom Type 20 | 0 | |
| Washroom Type 21 | 4 | Second |
| Washroom Type 22 | 2 | Main |
| Washroom Type 23 | 3 | Lower |
| Washroom Type 24 | 0 | |
| Washroom Type 25 | 0 |
| Total Area: | 0.00 |
| Approximatly Age: | 16-30 |
| Property Type: | Detached |
| Style: | 2-Storey |
| Exterior: | Brick, Stucco (Plaster) |
| Garage Type: | Attached |
| (Parking/)Drive: | Private |
| Drive Parking Spaces: | 4 |
| Park #1 | |
| Parking Type: | Private |
| Park #2 | |
| Parking Type: | Private |
| Pool: | None |
| Approximatly Age: | 16-30 |
| Approximatly Square Footage: | 2500-3000 |
| Property Features: | Fenced Yard, Park |
| CAC Included: | N |
| Water Included: | N |
| Cabel TV Included: | N |
| Common Elements Included: | N |
| Heat Included: | N |
| Parking Included: | N |
| Condo Tax Included: | N |
| Building Insurance Included: | N |
| Fireplace/Stove: | Y |
| Heat Type: | Forced Air |
| Central Air Conditioning: | Central Air |
| Central Vac: | N |
| Laundry Level: | Syste |
| Ensuite Laundry: | F |
| Elevator Lift: | False |
| Sewers: | Sewer |
| Utilities-Cable: | N |
| Utilities-Hydro: | Y |
$
%
Years
This calculator is for demonstration purposes only. Always consult a professional
financial advisor before making personal financial decisions.
| Although the information displayed is believed to be accurate, no warranties or representations are made of any kind. |
| CENTURY 21 LEADING EDGE REALTY INC. |
|
|

Marjan Heidarizadeh
Sales Representative
Dir:
416-400-5987
Bus:
905-456-1000
| Book Showing | Email a Friend |
Jump To:
At a Glance:
| Type: | Freehold - Detached |
| Area: | York |
| Municipality: | Aurora |
| Neighbourhood: | Aurora Highlands |
| Style: | 2-Storey |
| Approximate Age: | 16-30 |
| Tax: | $5,742.21 |
| Beds: | 4+1 |
| Baths: | 4 |
| Fireplace: | Y |
| Pool: | None |
Locatin Map:
Payment Calculator:

